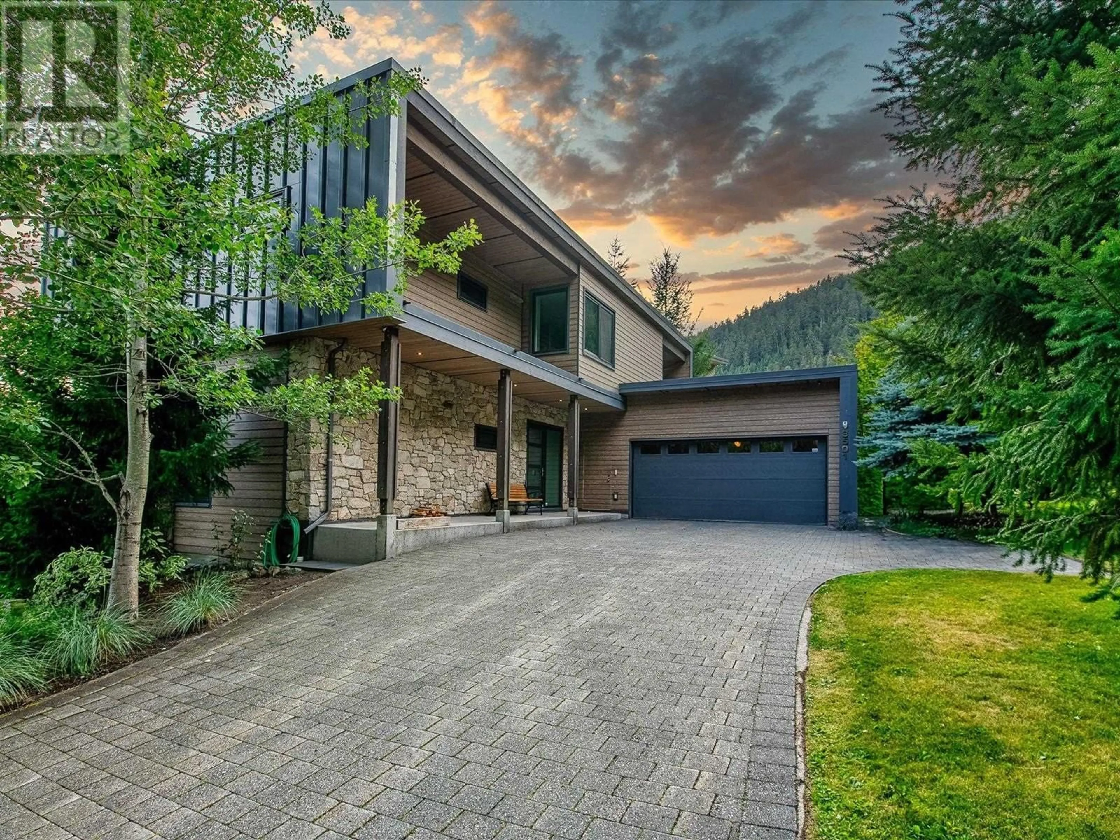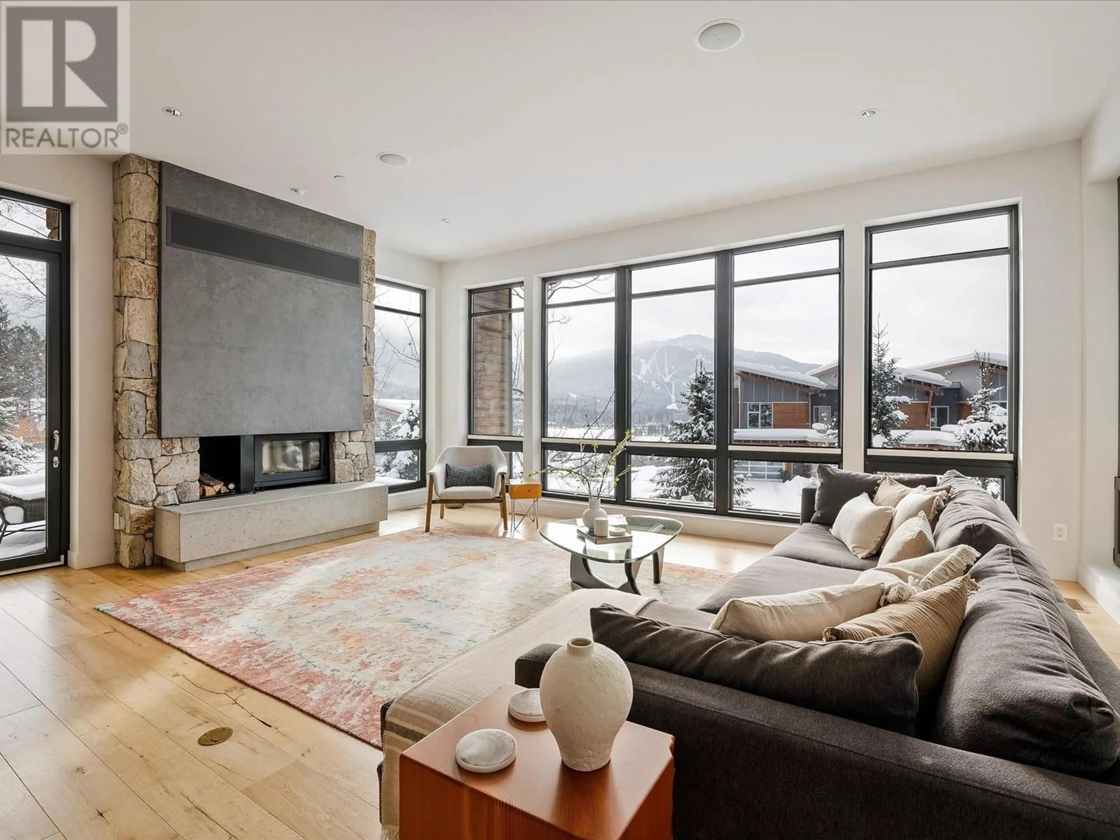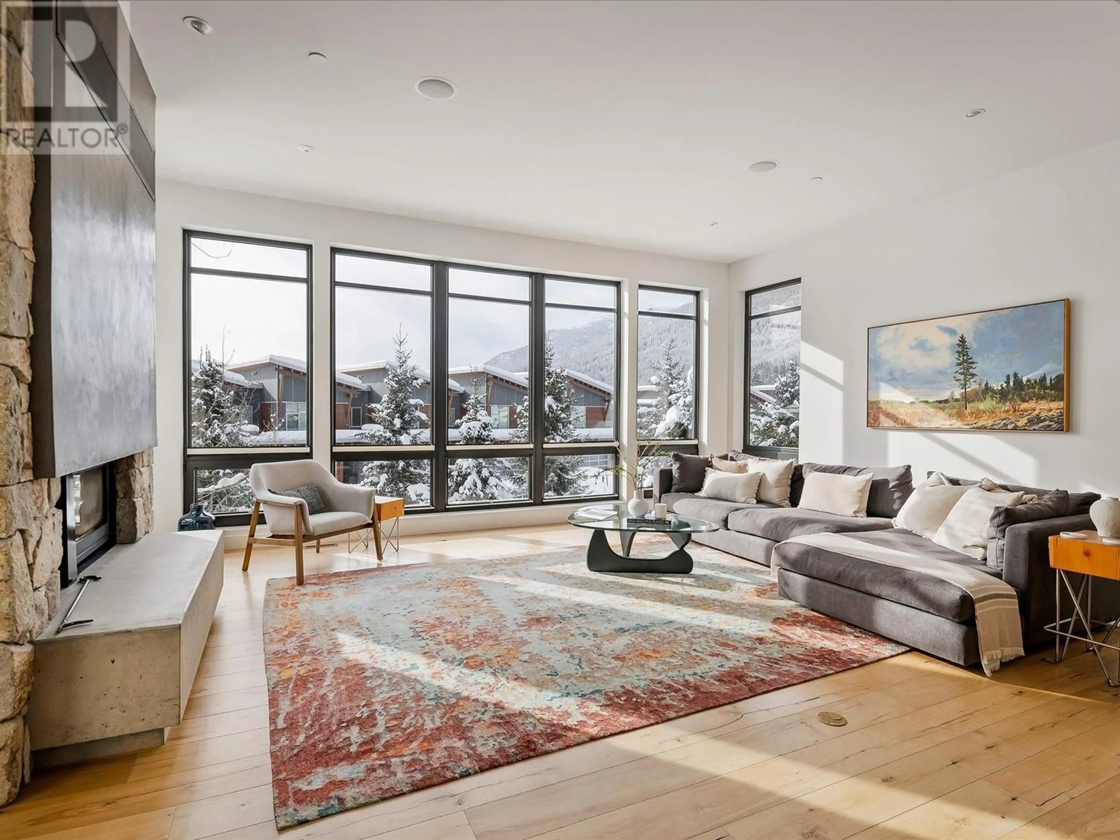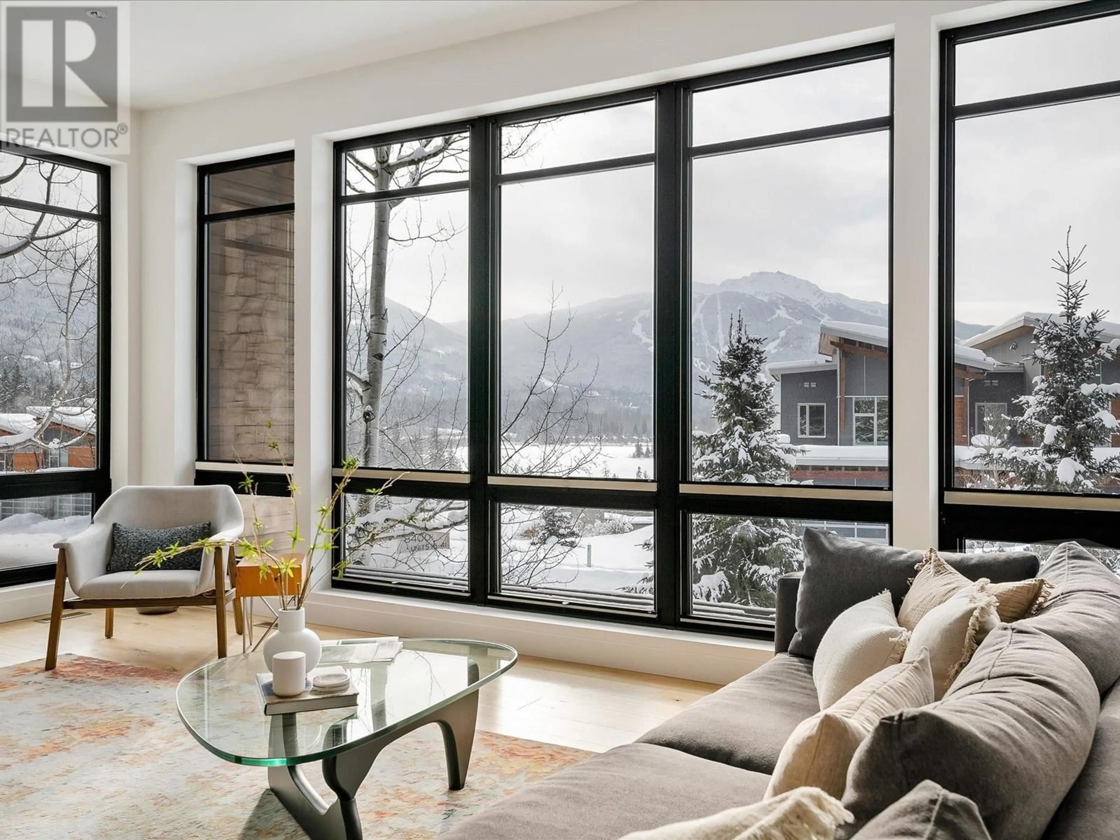8501 ASHLEIGH MCIVOR DRIVE, Whistler, British Columbia V8L1L9
Contact us about this property
Highlights
Estimated ValueThis is the price Wahi expects this property to sell for.
The calculation is powered by our Instant Home Value Estimate, which uses current market and property price trends to estimate your home’s value with a 90% accuracy rate.Not available
Price/Sqft$1,325/sqft
Est. Mortgage$22,718/mo
Maintenance fees$197/mo
Tax Amount (2023)$18,568/yr
Days On Market192 days
Description
Exquisite Mountain Living in Whistler´s Baxter Creek Welcome to 8501 Ashleigh McIvor Dr, an architectural masterpiece in Whistler's prestigious Baxter Creek. This contemporary 3,990 square ft residence offers luxury, comfort, and style across three levels, featuring four spacious bedrooms, five elegant bathrooms, and an open plan living area with stunning panoramic views of the mountains and Green Lake. The cook´s kitchen with a large island & bar seating is perfect for social gatherings. Enjoy the generous family room, gym, multiple decks and patios, indoor and outdoor fireplaces, and a private hot tub. The property includes an oversized double car garage, ample storage, and a large corner lot. Residents have access to a neighborhood clubhouse with an outdoor pool and spa. Experience unparalleled luxury and tranquility at 8501 Ashleigh McIvor Dr. Contact me today for a private viewing. (id:39198)
Property Details
Interior
Features
Exterior
Features
Parking
Garage spaces -
Garage type -
Total parking spaces 5
Condo Details
Inclusions
Property History
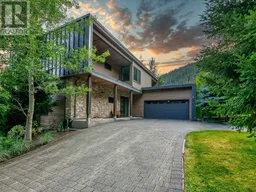 40
40
