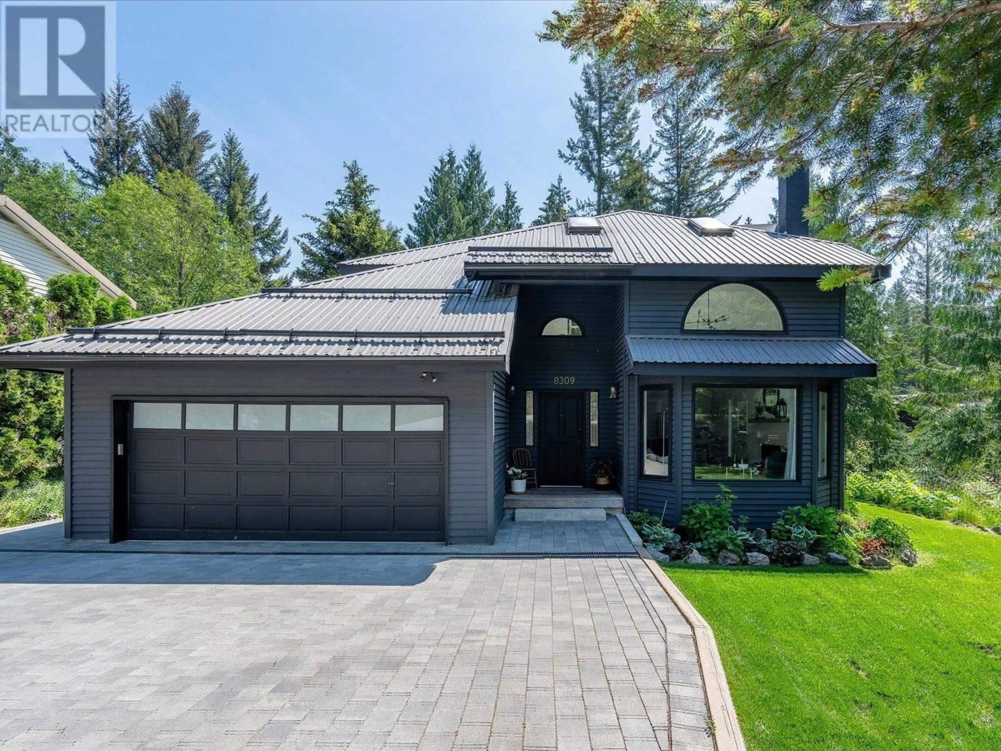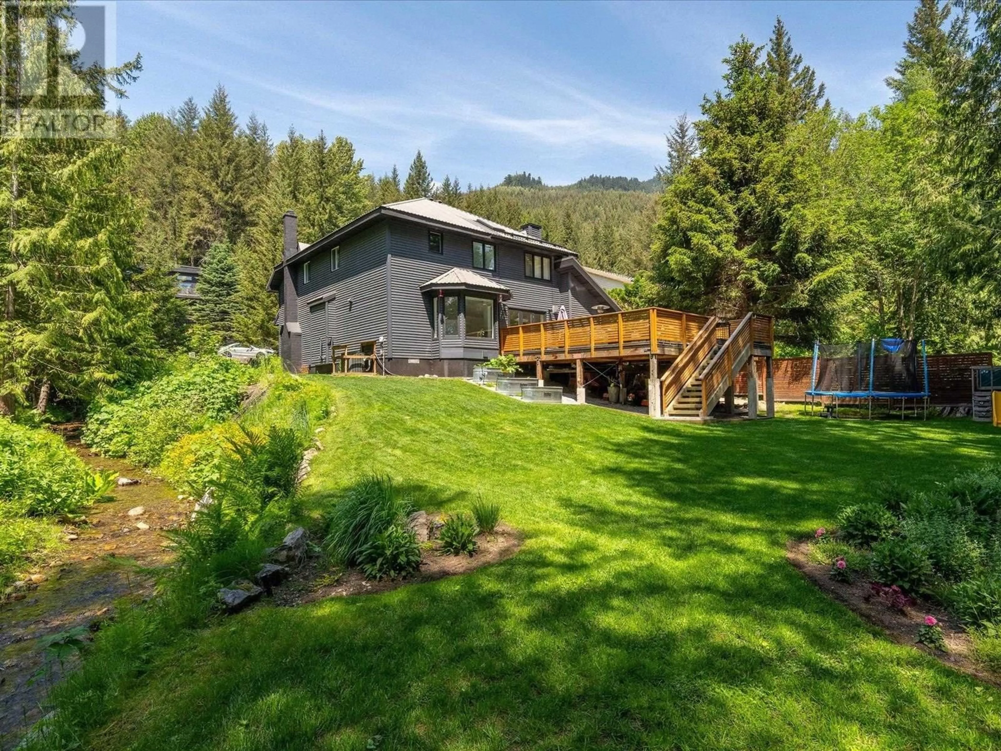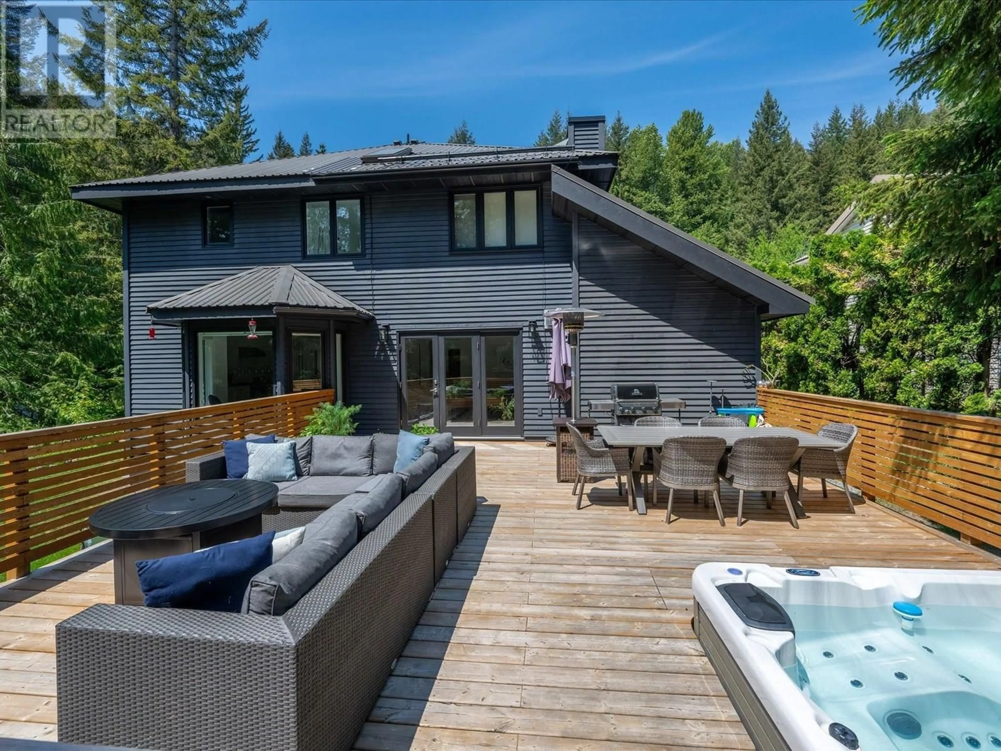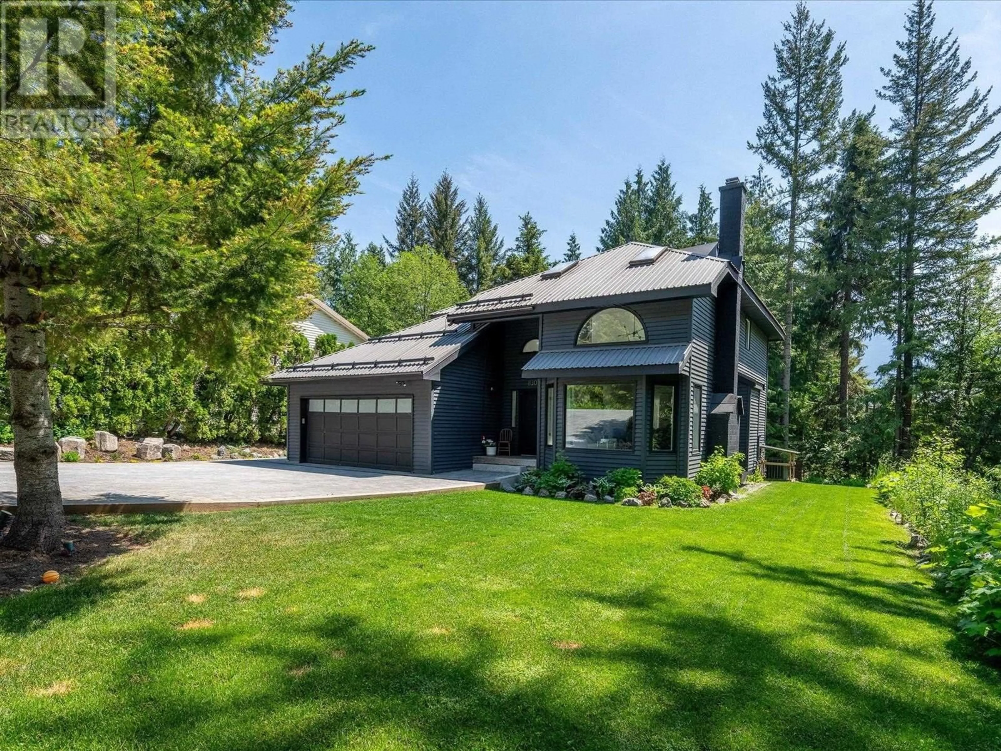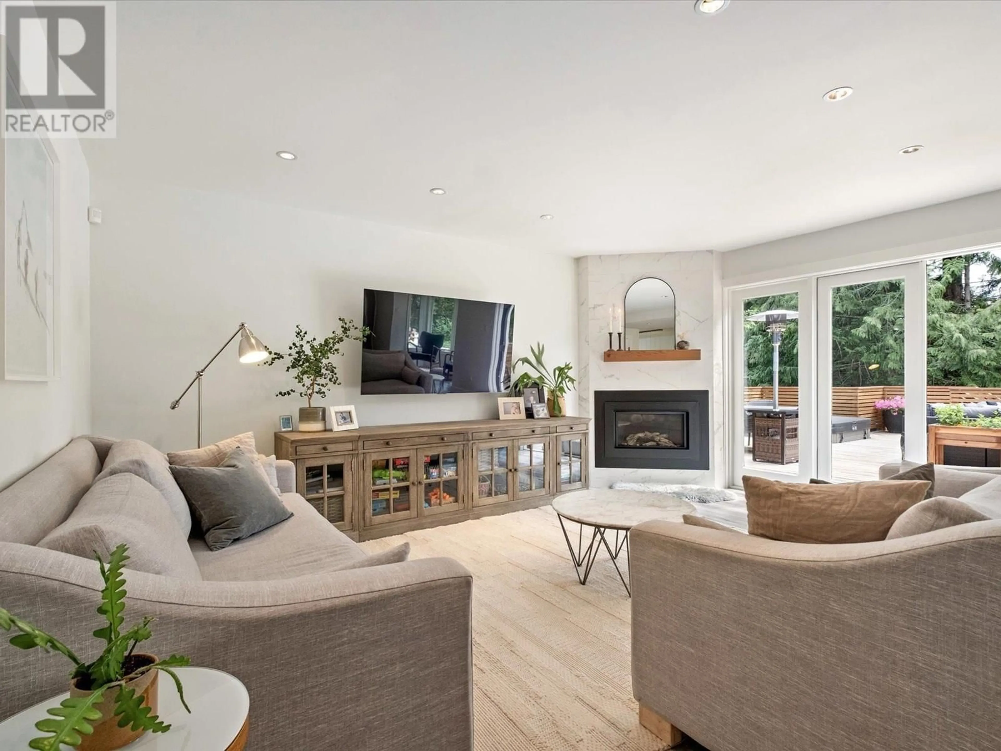8309 VALLEY DRIVE, Whistler, British Columbia V8E0G3
Contact us about this property
Highlights
Estimated ValueThis is the price Wahi expects this property to sell for.
The calculation is powered by our Instant Home Value Estimate, which uses current market and property price trends to estimate your home’s value with a 90% accuracy rate.Not available
Price/Sqft$1,496/sqft
Est. Mortgage$14,168/mo
Tax Amount (2024)$7,904/yr
Days On Market9 days
Description
Situated in the sun, on a peaceful dead-end street, this beautifully fully renovated 4-bedroom, 3.5-bathroom home offers the perfect blend of mountain comfort and natural serenity. Surrounded by mature trees and mountain views, you´ll feel miles away while still being close to everything. Enjoy a sprawling, fully irrigated backyard where a gentle creek flows past, creating a peaceful backdrop for everyday living or weekend entertaining. Soak in the hot tub beneath the stars, or host gatherings on the expansive, sun-drenched deck. Inside, no detail has been overlooked-from air conditioning and hot water on demand to a spacious garage and stylish, high-end finishes throughout. This is more than a home-it´s a private retreat with all the extras. Shows even better in person than in photos! (id:39198)
Property Details
Interior
Features
Exterior
Parking
Garage spaces -
Garage type -
Total parking spaces 6
Property History
 29
29
