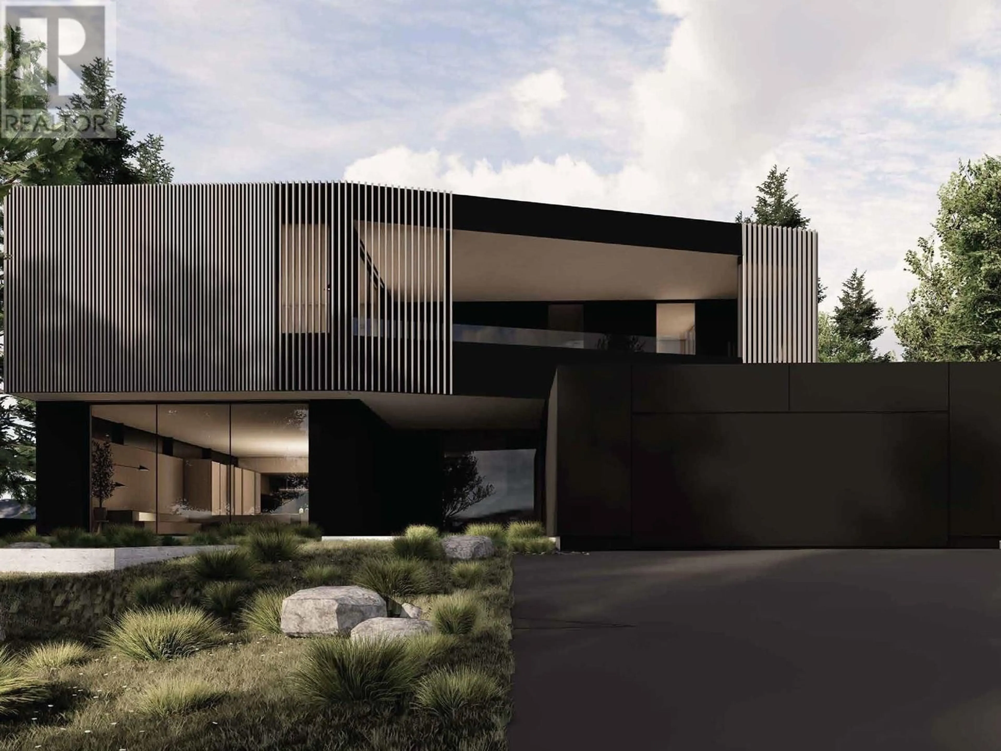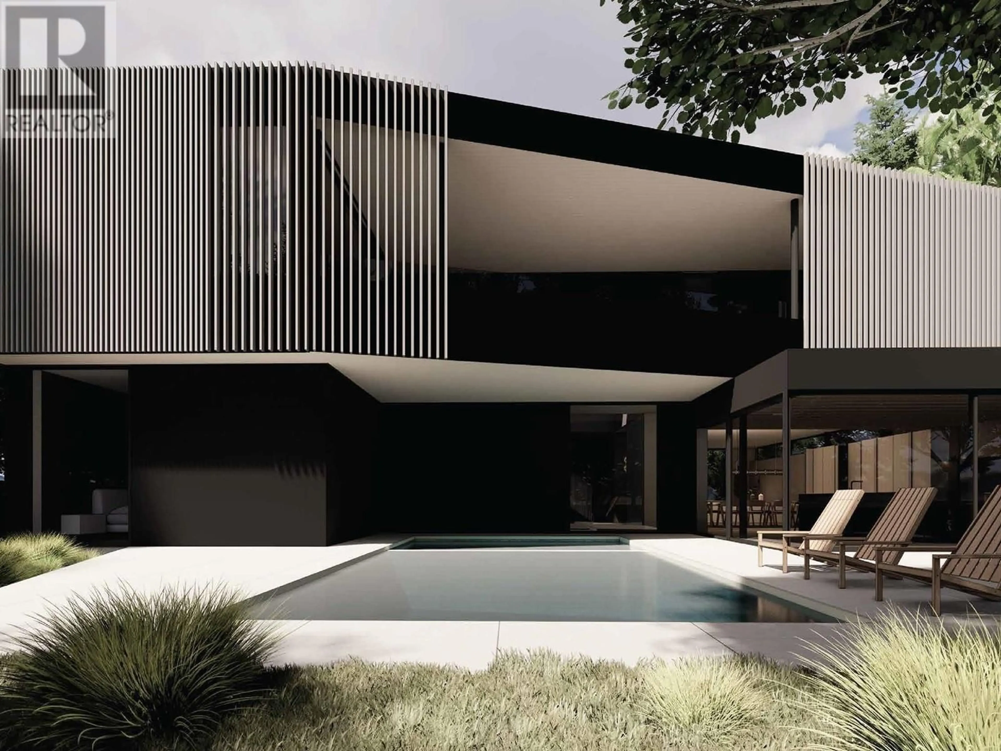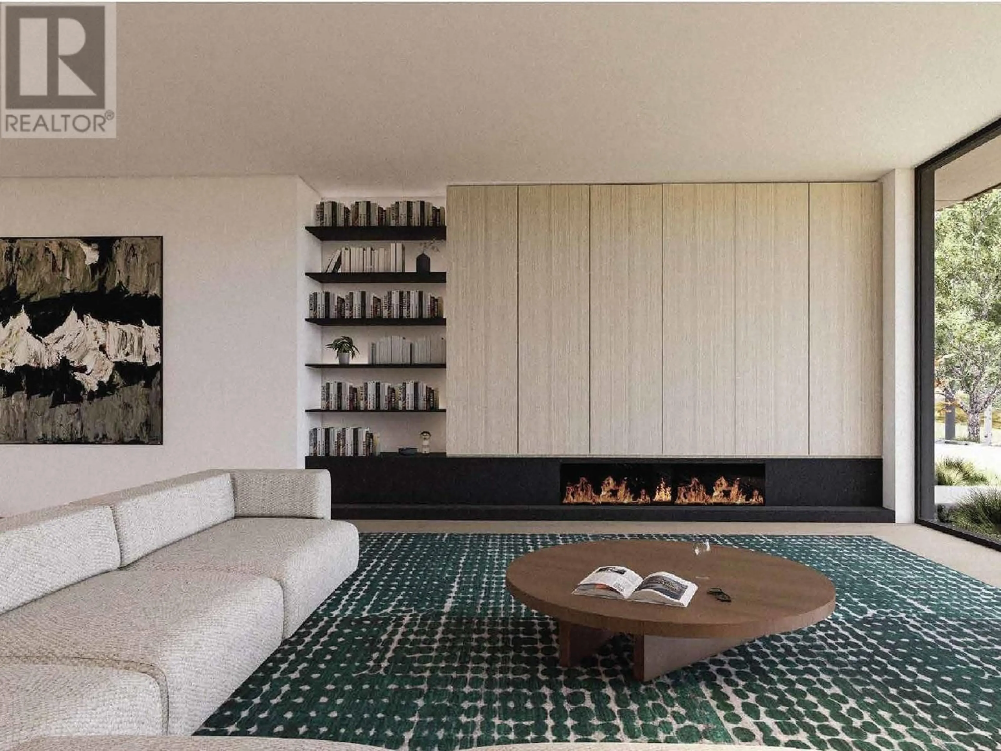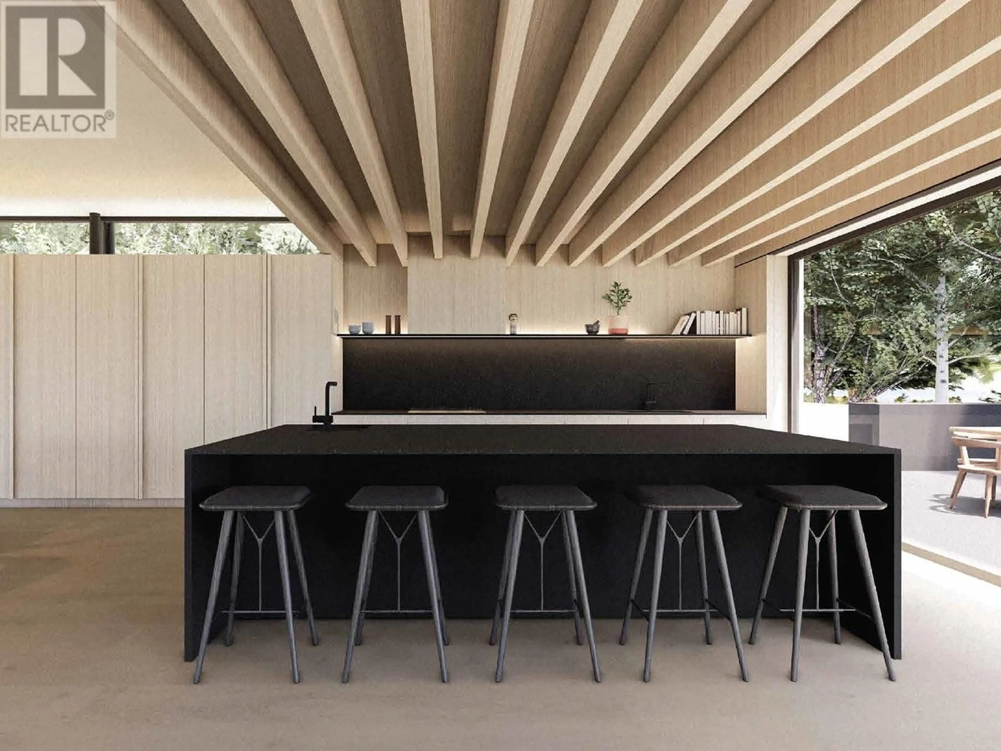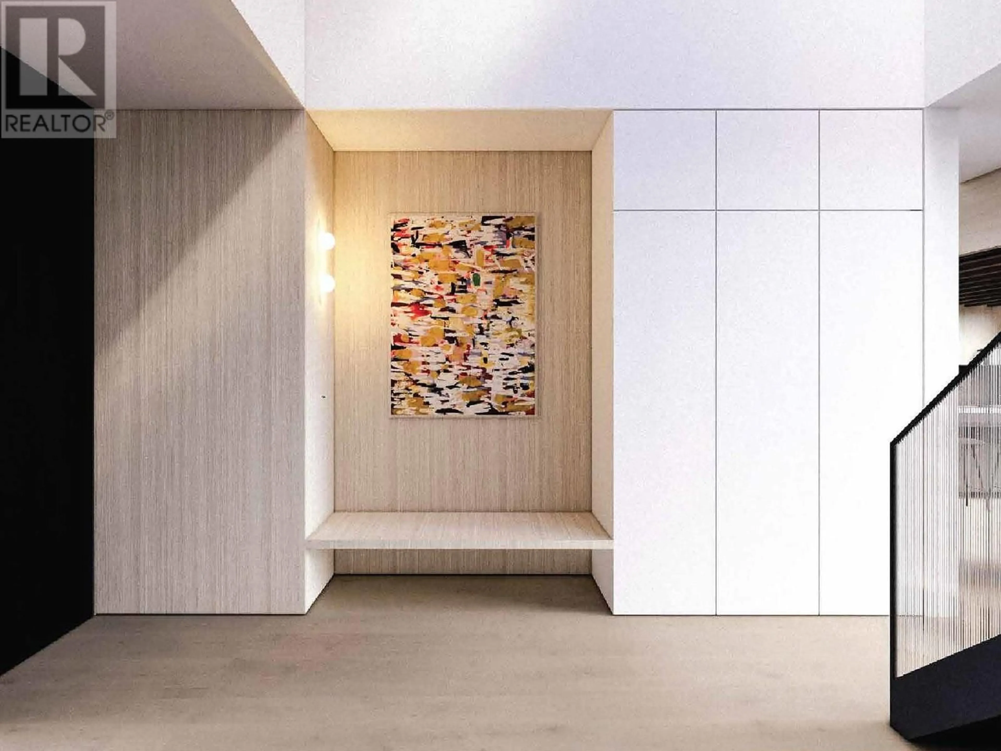7306 TONI SAILER LANE, Whistler, British Columbia V8E0E3
Contact us about this property
Highlights
Estimated valueThis is the price Wahi expects this property to sell for.
The calculation is powered by our Instant Home Value Estimate, which uses current market and property price trends to estimate your home’s value with a 90% accuracy rate.Not available
Price/Sqft$2,820/sqft
Monthly cost
Open Calculator
Description
Straight lines & striking design define this newly constructed mountain home with views of Blackcomb & Sproatt. Curated by Stark Architecture & Gavan Construction, this home is a showcase of modern craftsmanship. Entertain in the open concept living area adorned with custom millwork & contemporary kitchen featuring luxe appliances. 12" wide oak plank flooring lies underfoot, seamlessly connecting the indoors to a private, landscaped oasis complete with fire pit, heated pool & hot tub. This modern retreat blends functional design with ample space to host, offering a primary suite with private covered balcony & 4 additional en-suite bedrooms. Added conveniences include an elevator & A/C - all located only moments from Lost Lake trails & Whistler Village. Due for completion mid-late summer. (id:39198)
Property Details
Interior
Features
Exterior
Parking
Garage spaces -
Garage type -
Total parking spaces 5
Property History
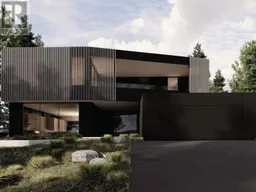 9
9
