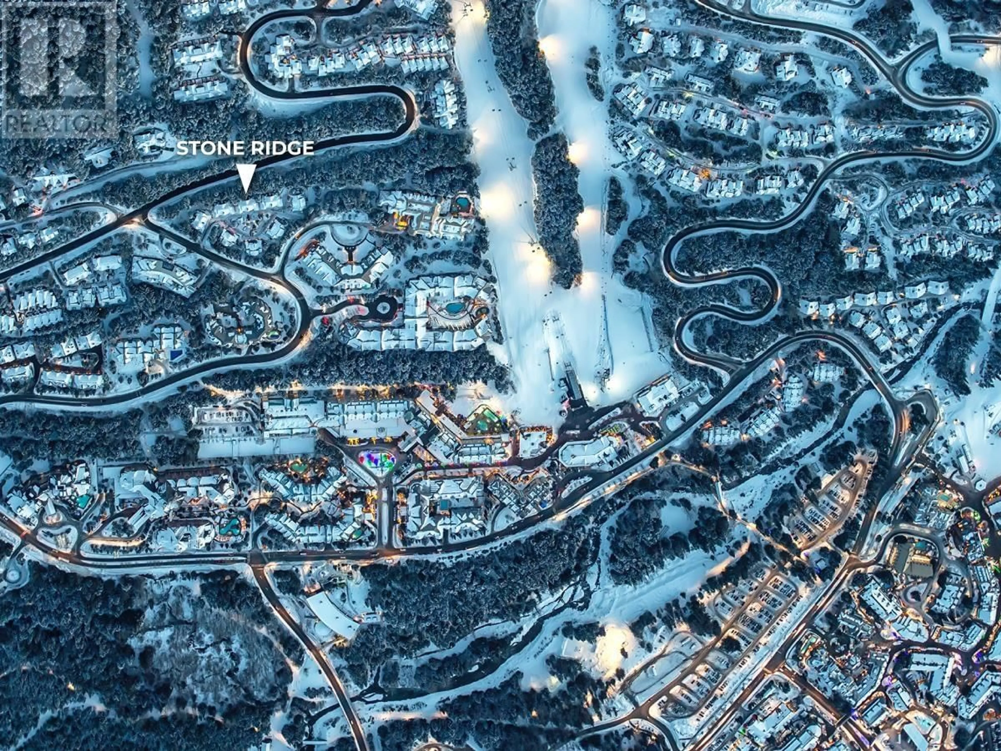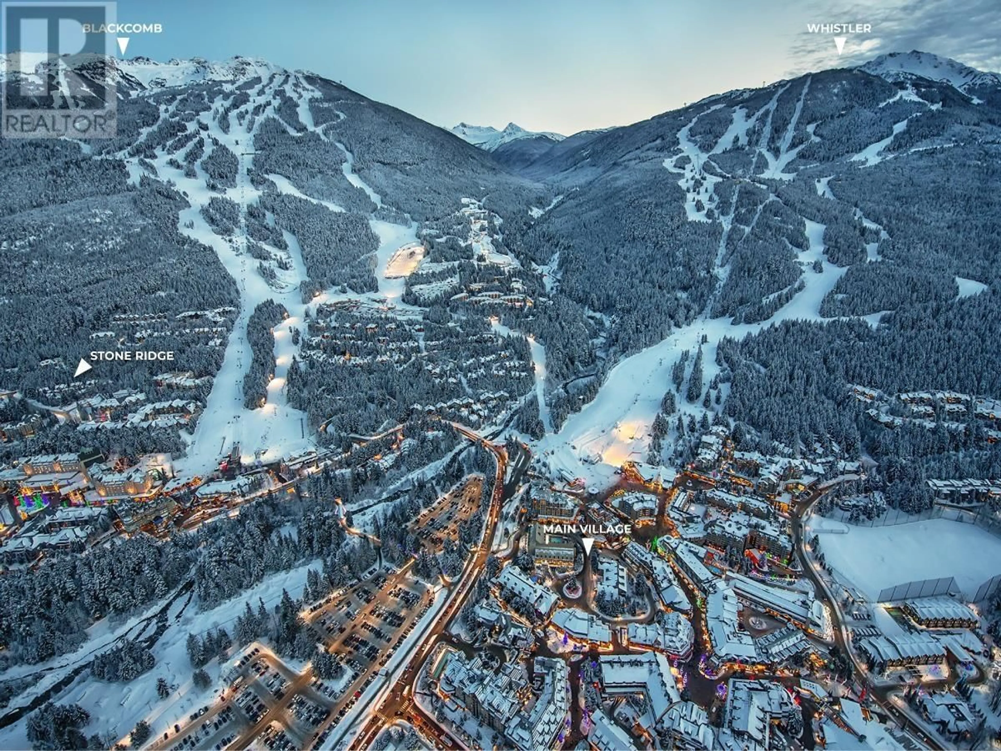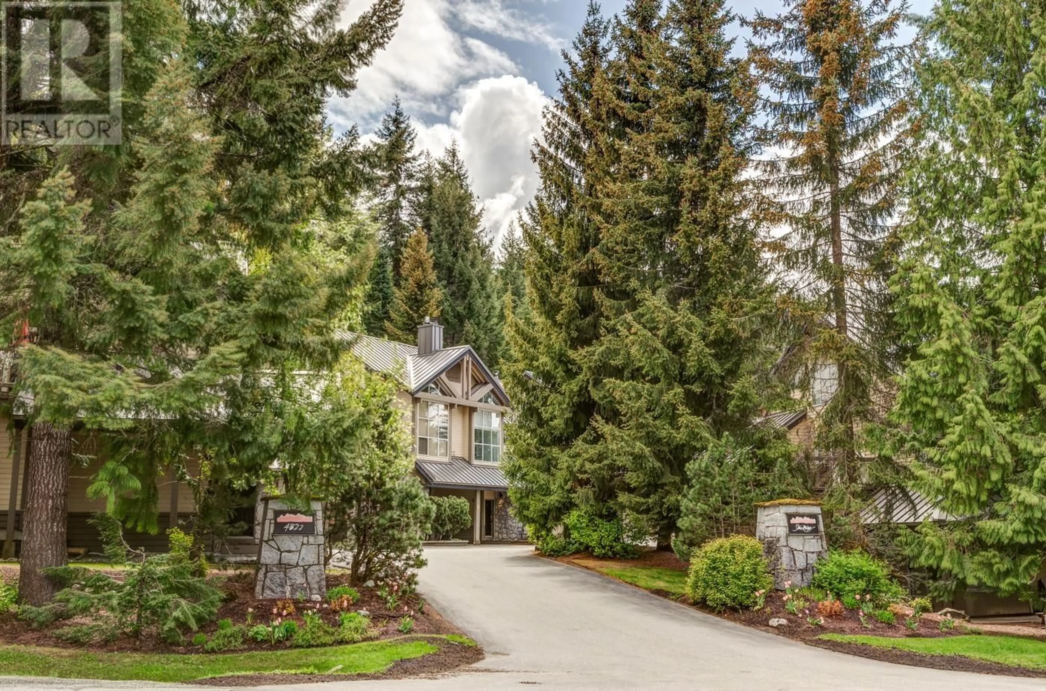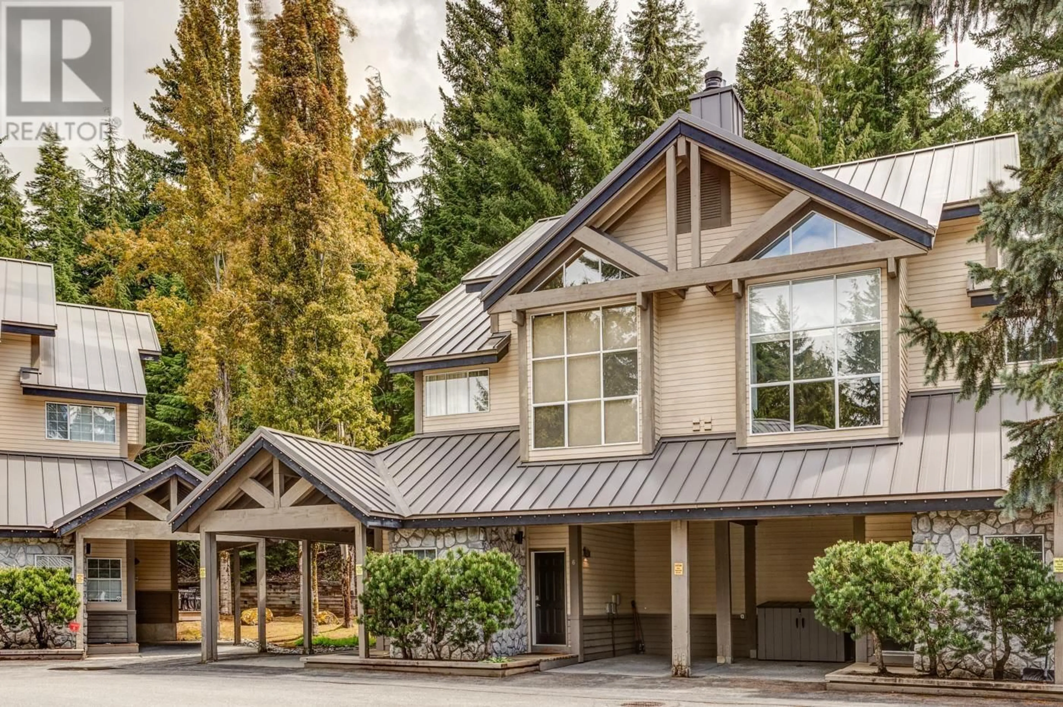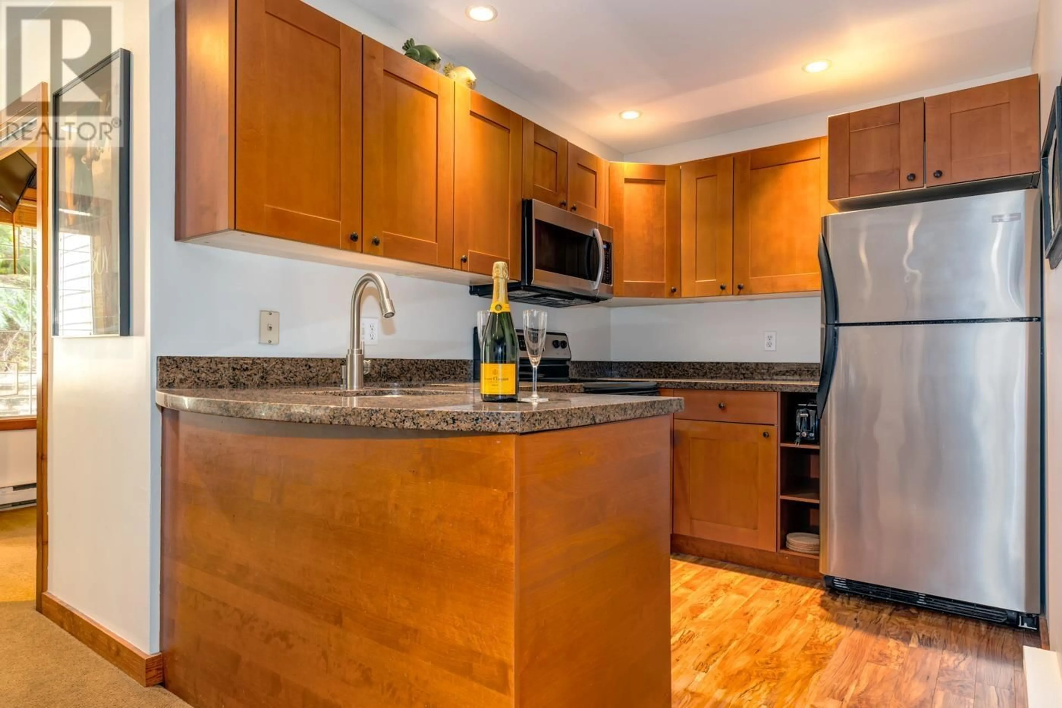6 - 4822 SPEARHEAD DRIVE, Whistler, British Columbia V0N1B4
Contact us about this property
Highlights
Estimated ValueThis is the price Wahi expects this property to sell for.
The calculation is powered by our Instant Home Value Estimate, which uses current market and property price trends to estimate your home’s value with a 90% accuracy rate.Not available
Price/Sqft$1,975/sqft
Est. Mortgage$6,566/mo
Maintenance fees$400/mo
Tax Amount (2024)$5,343/yr
Days On Market1 day
Description
This is the Whistler address that checks every box. A true slope-side escape in Stone Ridge-offering unbeatable ski-in/ski-out access to Blackcomb, a private hot tub under the stars, crackling wood-burning fireplace, and coveted covered parking at your door. With 2 bedrooms, 1 bath, a spacious entry/mudroom, in-suite laundry, and a kitchen made for entertaining, it´s the ultimate year-round retreat. Walk to Lost Lake trails, the Fairmont Golf Course, and both Upper and Main Village with world-class dining, shopping, and après. Nestled in one of Whistler´s most exclusive locations, this townhome blends alpine charm with room to reimagine. Phase I zoning allows unlimited personal use or nightly rentals. Professionally managed and rarely available-this is Benchlands living at its finest. (id:39198)
Property Details
Interior
Features
Exterior
Parking
Garage spaces -
Garage type -
Total parking spaces 1
Condo Details
Amenities
Laundry - In Suite
Inclusions
Property History
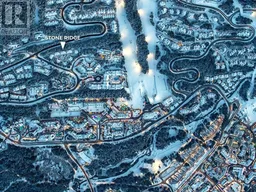 20
20
