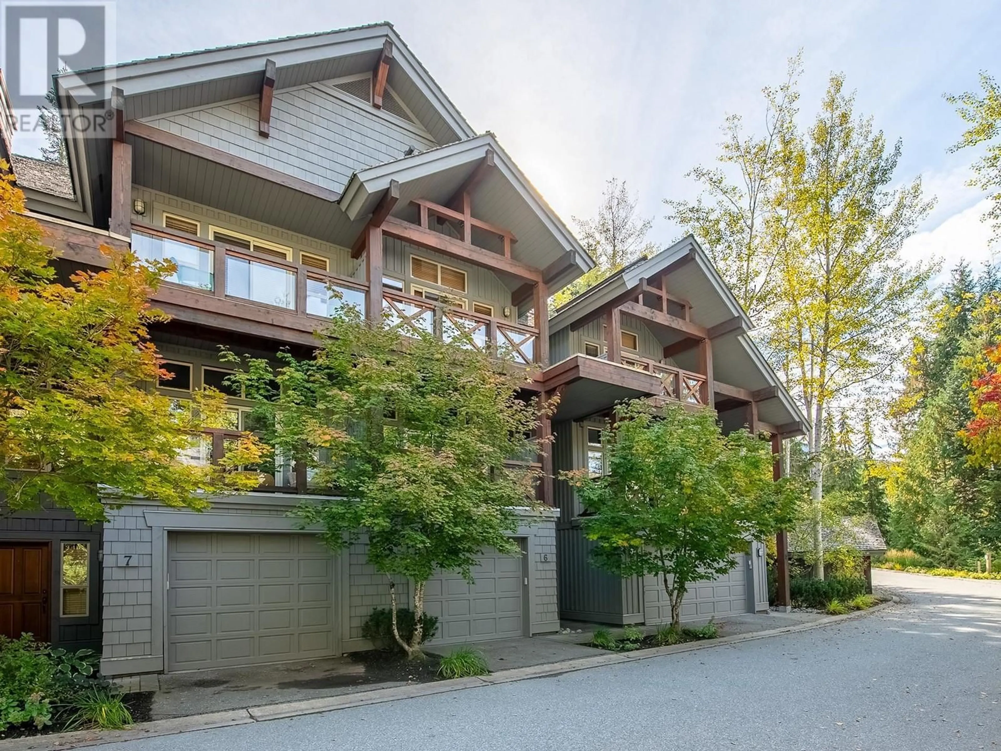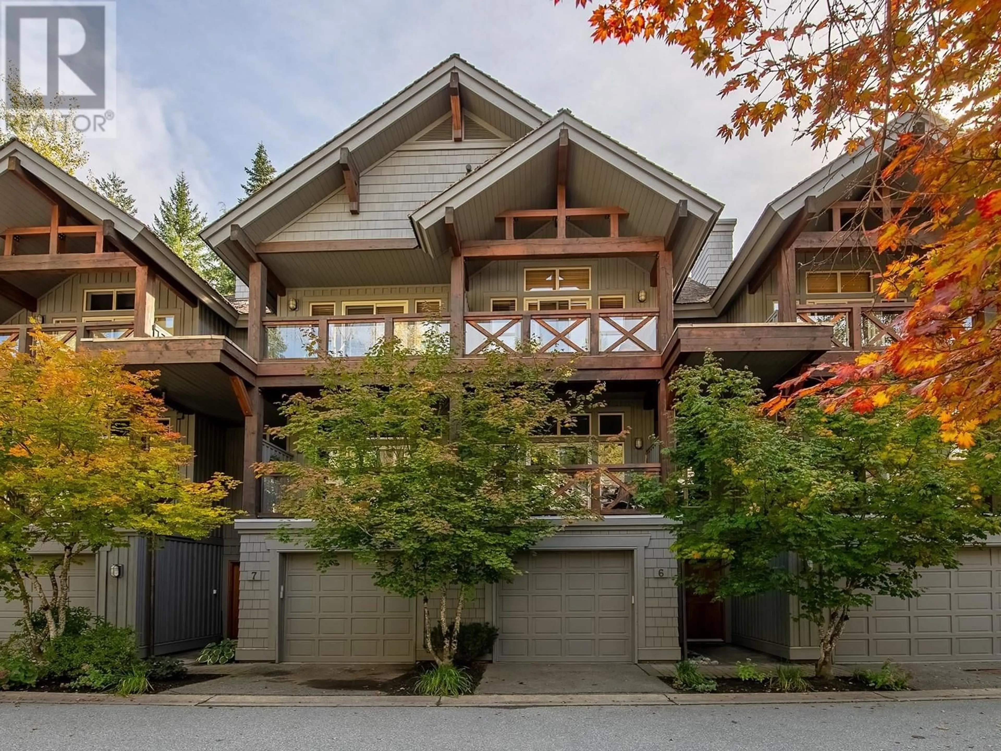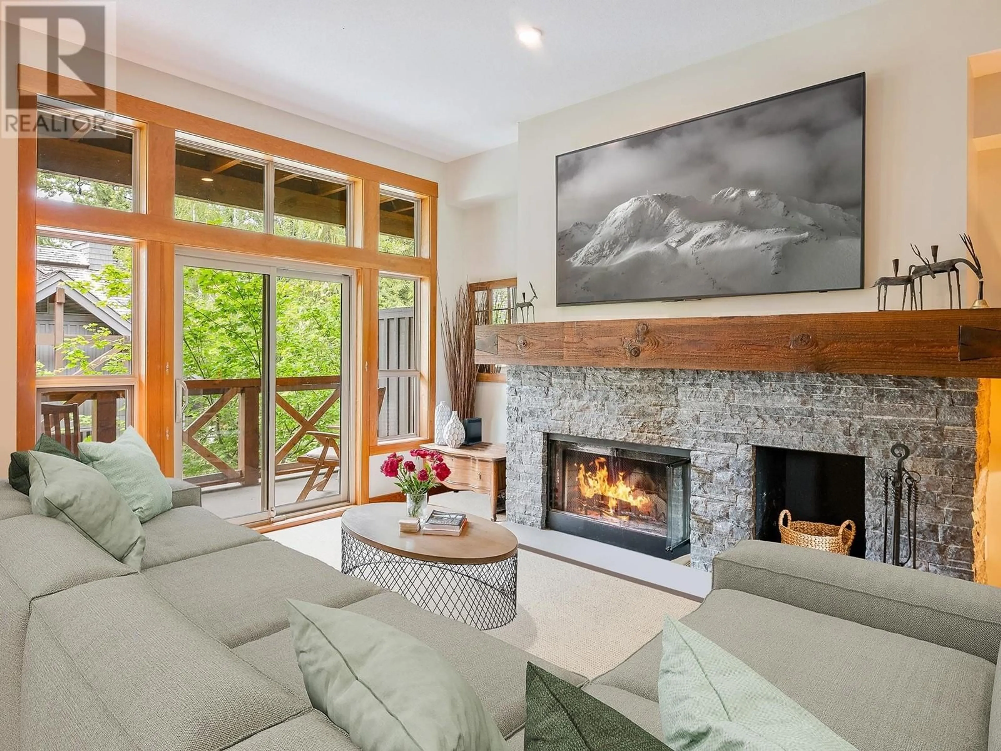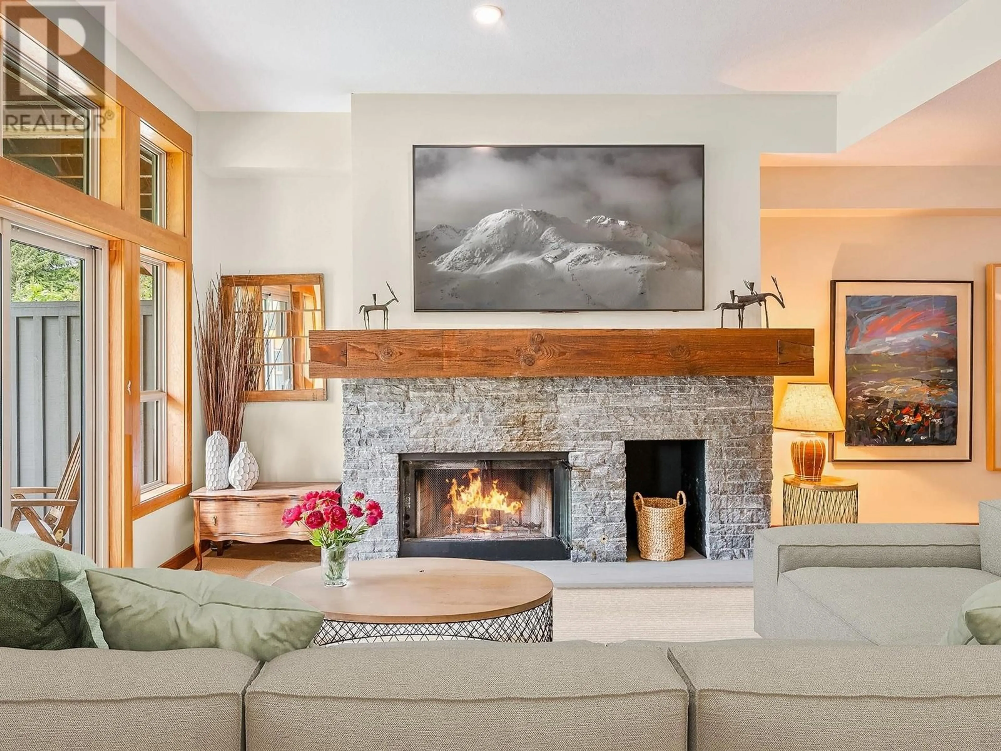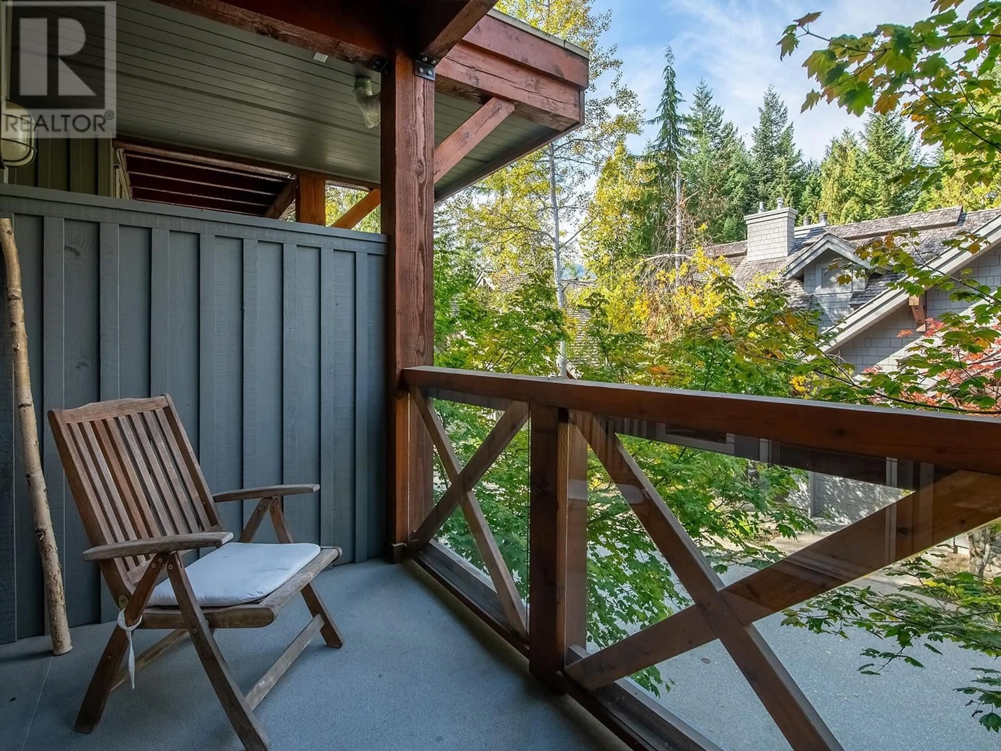6 - 4668 BLACKCOMB WAY, Whistler, British Columbia V8E0Z2
Contact us about this property
Highlights
Estimated valueThis is the price Wahi expects this property to sell for.
The calculation is powered by our Instant Home Value Estimate, which uses current market and property price trends to estimate your home’s value with a 90% accuracy rate.Not available
Price/Sqft$2,579/sqft
Monthly cost
Open Calculator
Description
Ideally located in the Benchlands neighbourhood, this residence offers the convenience of ski-access with open plan living in this spacious 3-bedroom, 3-bathroom townhome. Set over three levels, there is ample space to host friends and family, while also being just steps from the Chateau Golf Course and the extensive network of trails at Lost Lake Park. Serviced by a complimentary Village shuttle, the residence also benefits from a single car garage along with a private hot tub with forested outlook. Phase I zoning allows for unlimited personal use and nightly rentals. GST not applicable. (id:39198)
Property Details
Interior
Features
Exterior
Parking
Garage spaces -
Garage type -
Total parking spaces 2
Condo Details
Inclusions
Property History
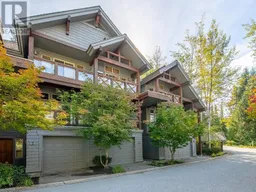 25
25
