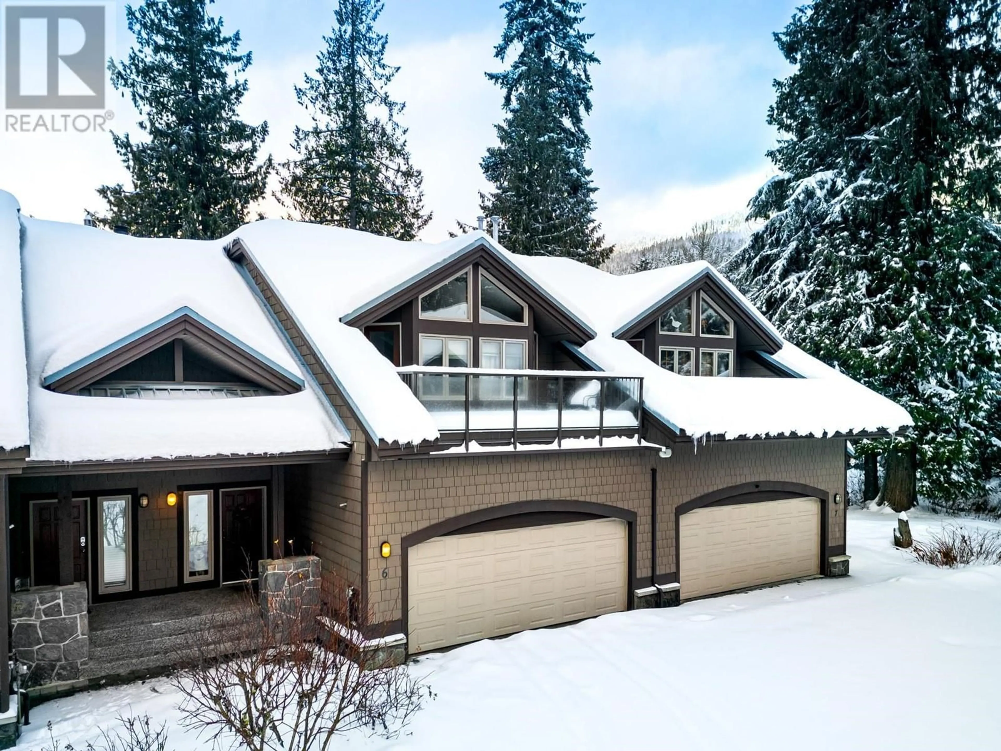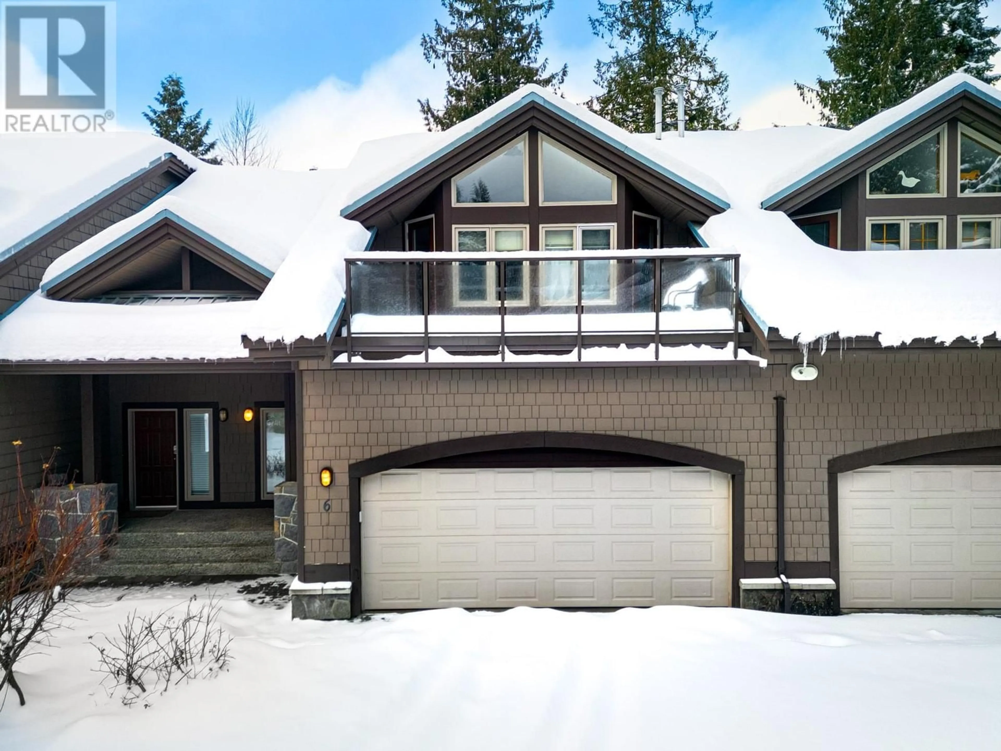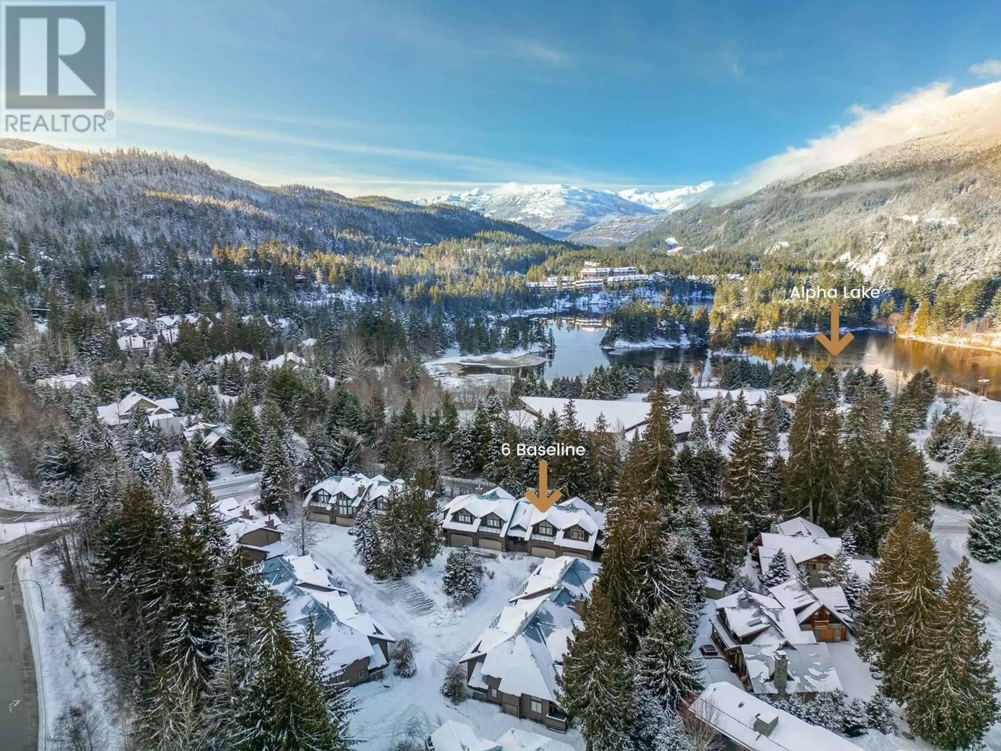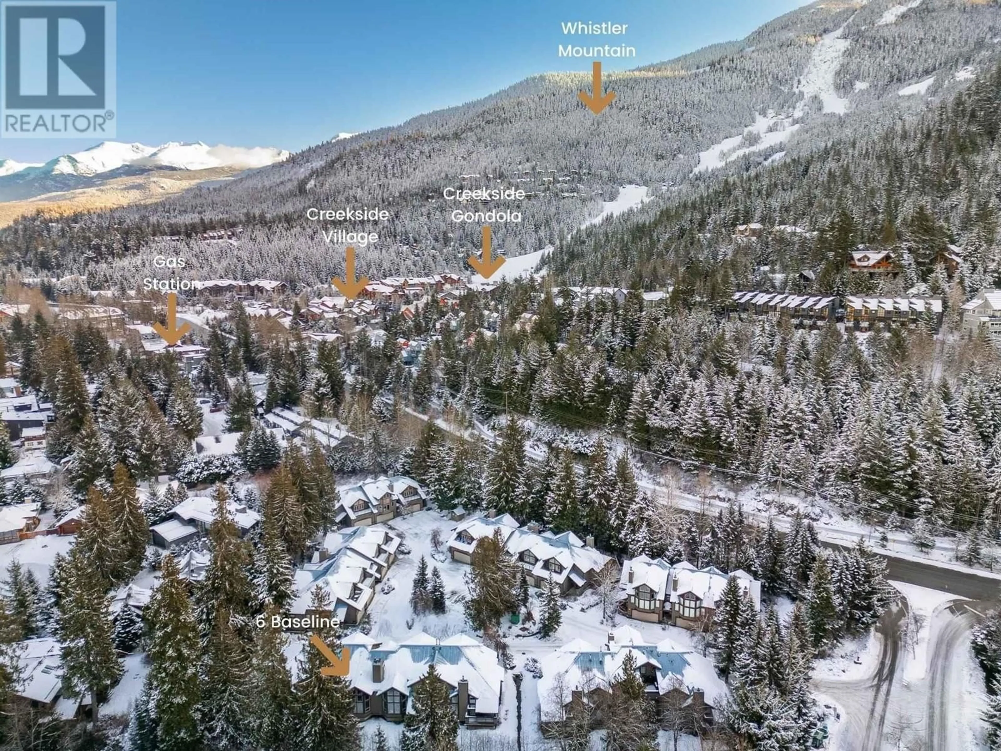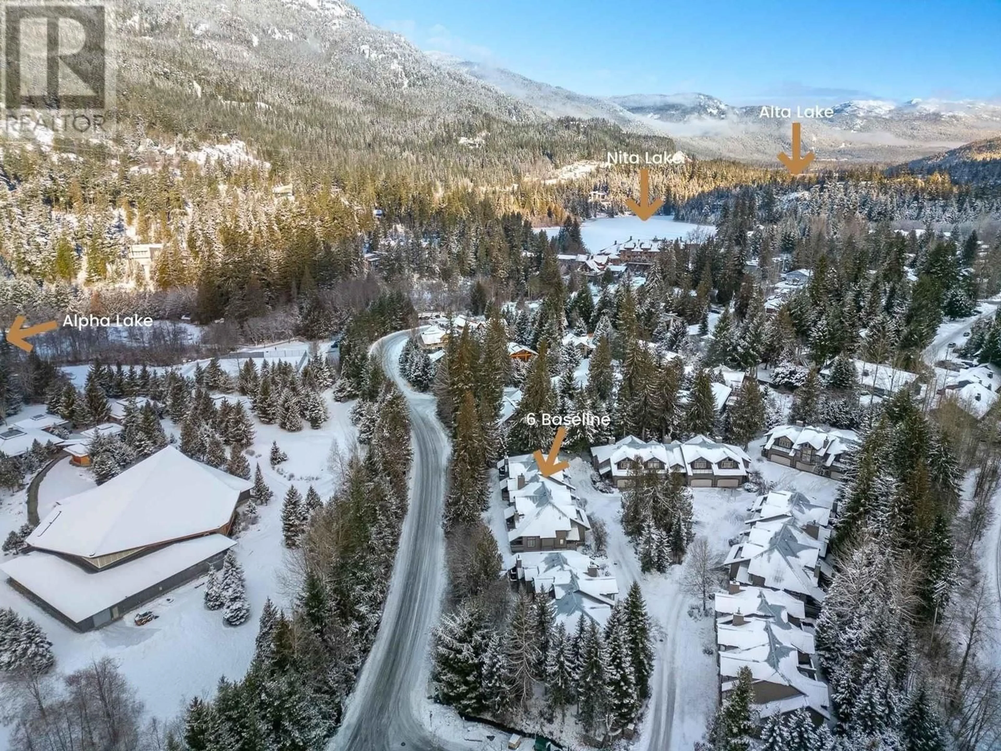6 - 2200 TAYLOR WAY, Whistler, British Columbia V0N1B2
Contact us about this property
Highlights
Estimated ValueThis is the price Wahi expects this property to sell for.
The calculation is powered by our Instant Home Value Estimate, which uses current market and property price trends to estimate your home’s value with a 90% accuracy rate.Not available
Price/Sqft$1,395/sqft
Est. Mortgage$11,144/mo
Maintenance fees$1213/mo
Tax Amount (2024)$6,703/yr
Days On Market89 days
Description
6 Baseline offers a rare combination of space, volume, storage, character, & valley-bottom, four-season Whistler lifestyle access. Located on the green/park side of the complex, this home features a generous open-concept living area with a wood-burning fireplace, 3 bedrooms with vaulted ceilings, & a versatile lofted flex space. Two exterior living decks-one off the living room, ideal for a hot tub, & the 2nd with morning sun and mountain views, accessible from the primary and 2nd bedrooms. A spacious double-car garage (for all your Whistler gear & a warm/dry vehicle space). Just a short stroll to Alpha Lake Park and a 10-minute walk to Creekside Village for world-class skiing, downhill mtb, dining, retail, a grocery store, coffee shops, & more. Property is tenanted. Call Dave to inquire. (id:39198)
Property Details
Interior
Features
Exterior
Parking
Garage spaces -
Garage type -
Total parking spaces 2
Condo Details
Inclusions
Property History
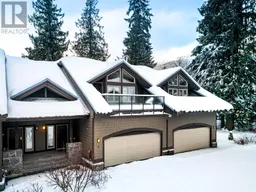 28
28
