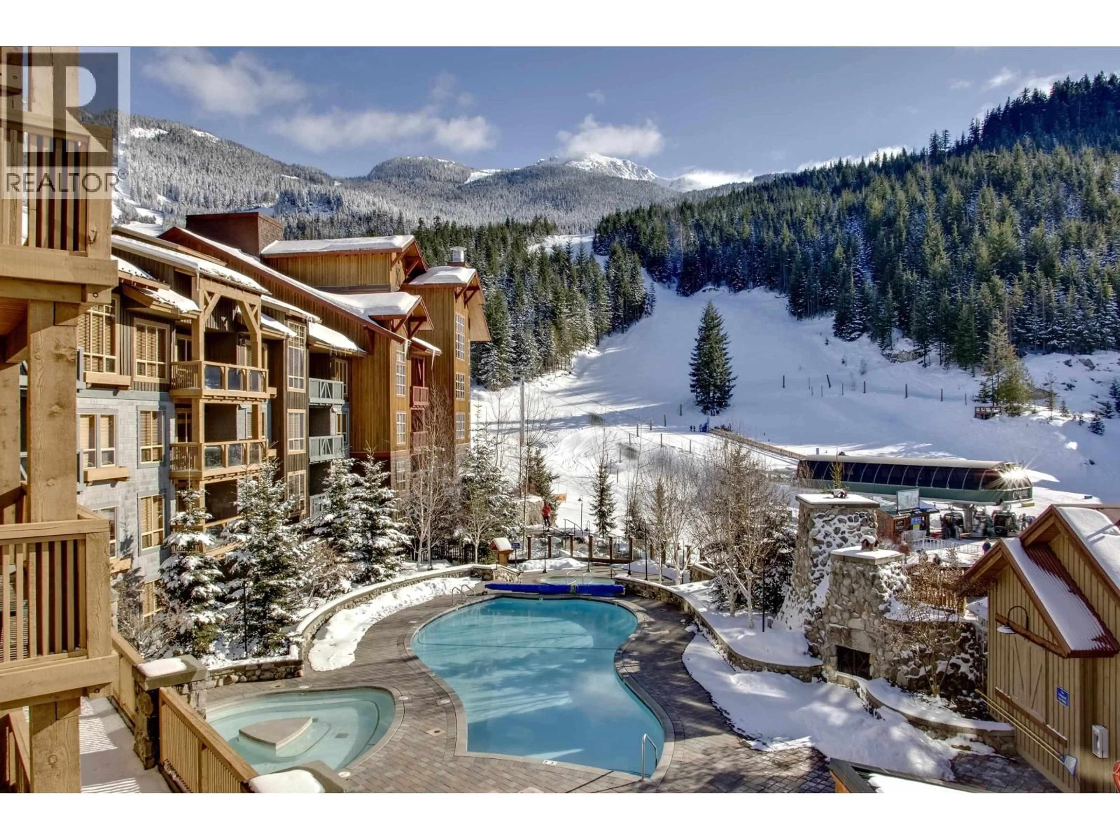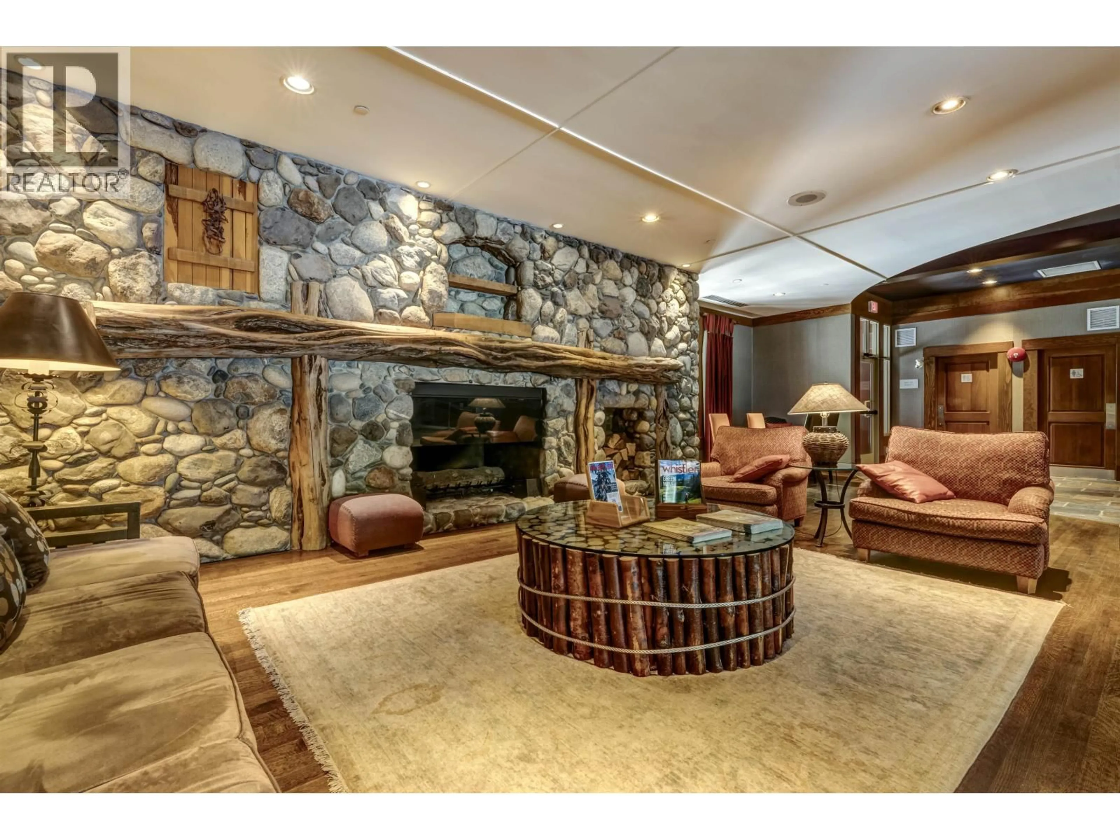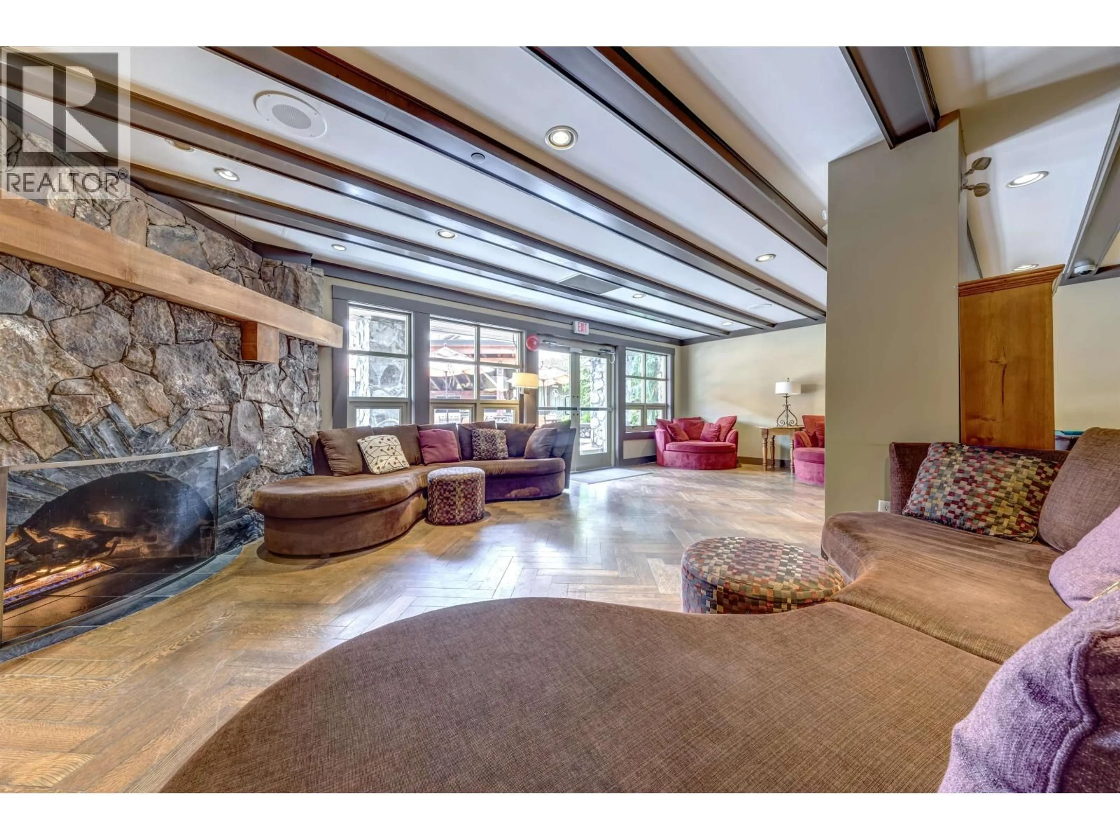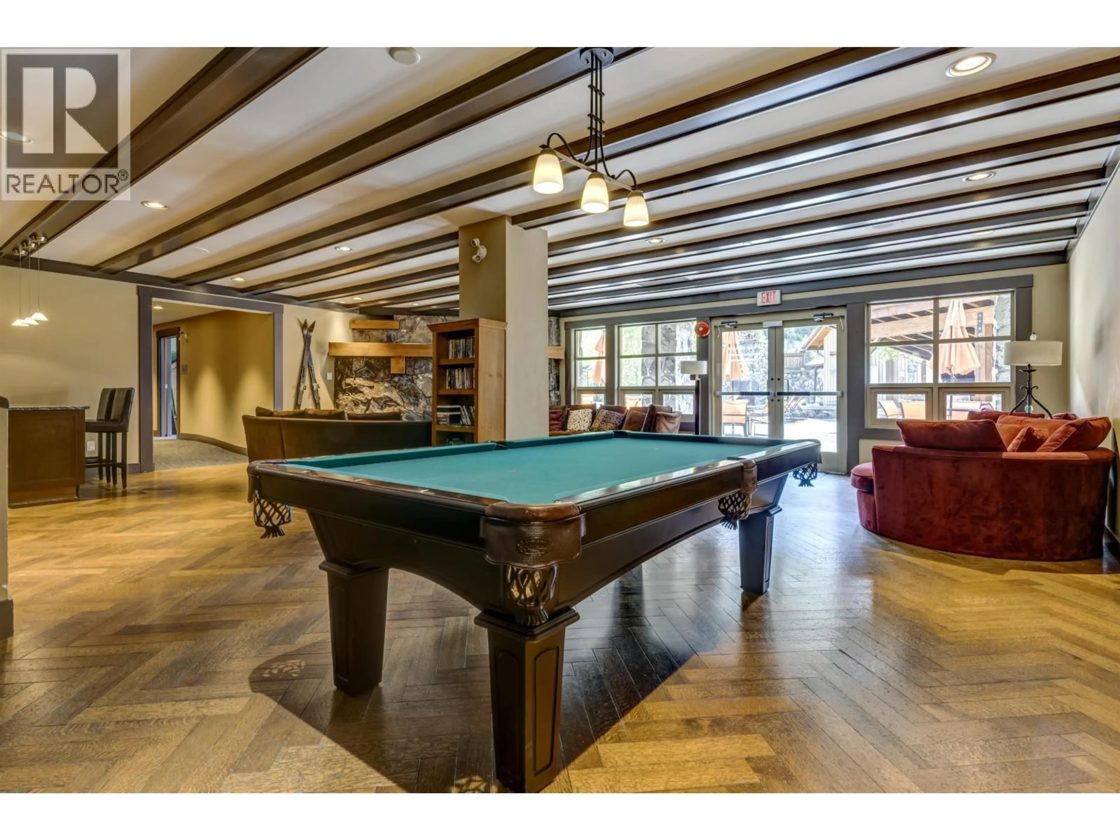521D - 2036 LONDON LANE, Whistler, British Columbia V8E0N7
Contact us about this property
Highlights
Estimated valueThis is the price Wahi expects this property to sell for.
The calculation is powered by our Instant Home Value Estimate, which uses current market and property price trends to estimate your home’s value with a 90% accuracy rate.Not available
Price/Sqft$342/sqft
Monthly cost
Open Calculator
Description
A rare 3-bedroom, 2 bathroom quarter-share at Legends offers true ski-in/ski-out convenience in one of Creekside's best locations, featuring unobstructed views of the ski slope, Whistler Peak, and the Creekside Gondola. This top-floor suite boasts vaulted ceilings, southwest light, large decks, a full kitchen, NC and in-suite laundry. Enjoy resort-style amenities including an outdoor pool, hot tub, fitness room, games room, ski/bike lockers and Concierge. With two parking stalls and easy access to lakes, trails, shops and dining, you can stroll, walk or ride everywhere. Maintenance fees include property tax, Tourism Whistler fees, utilities, management and contingency fund. Don't miss this amazing opportunity! (id:39198)
Property Details
Interior
Features
Exterior
Features
Parking
Garage spaces -
Garage type -
Total parking spaces 2
Condo Details
Amenities
Exercise Centre, Restaurant, Laundry - In Suite
Inclusions
Property History
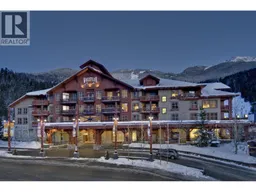 13
13

