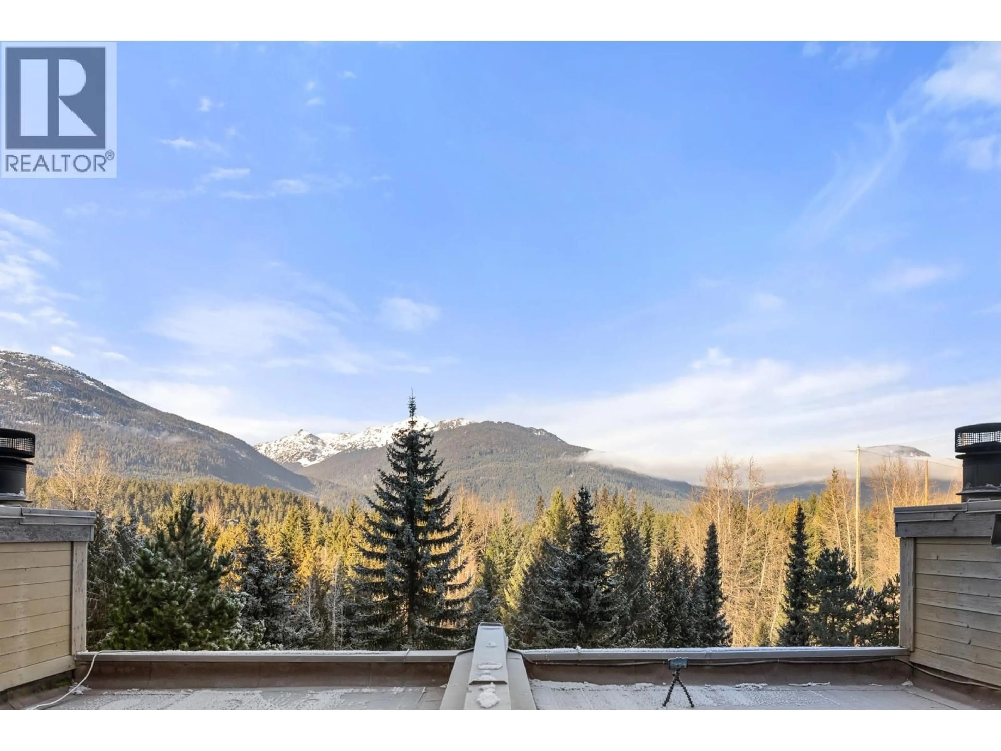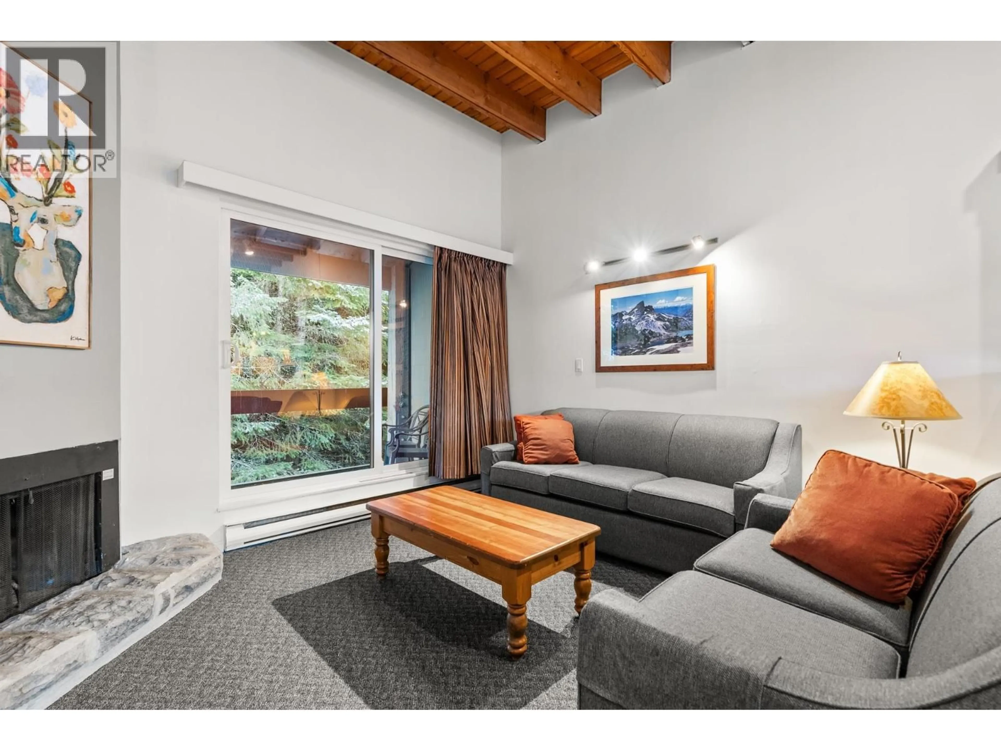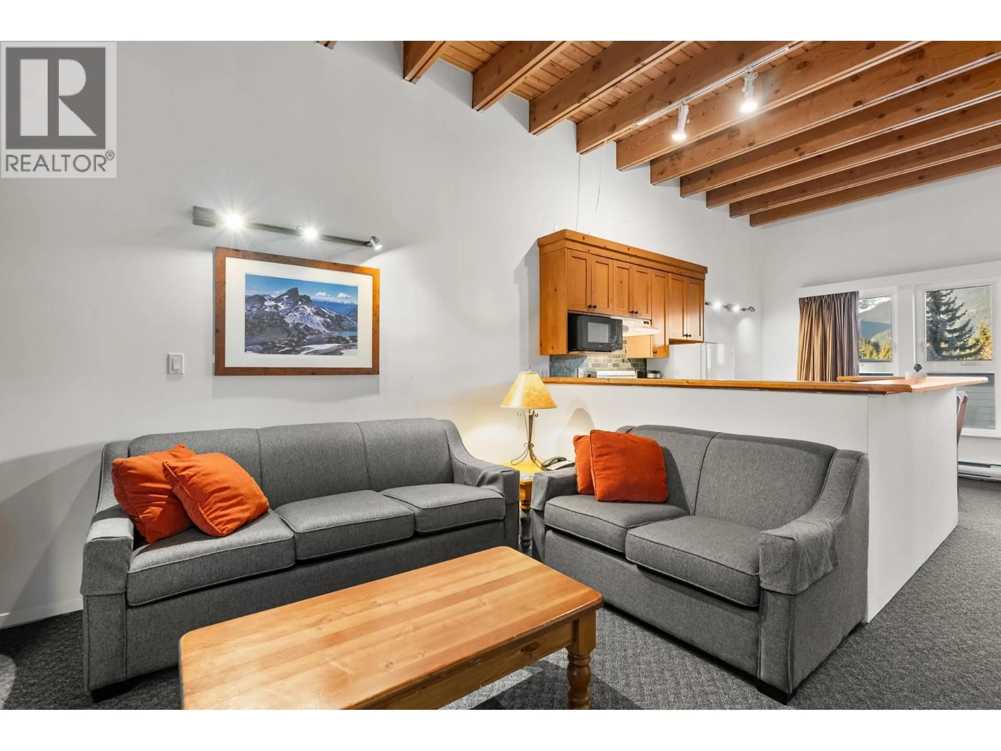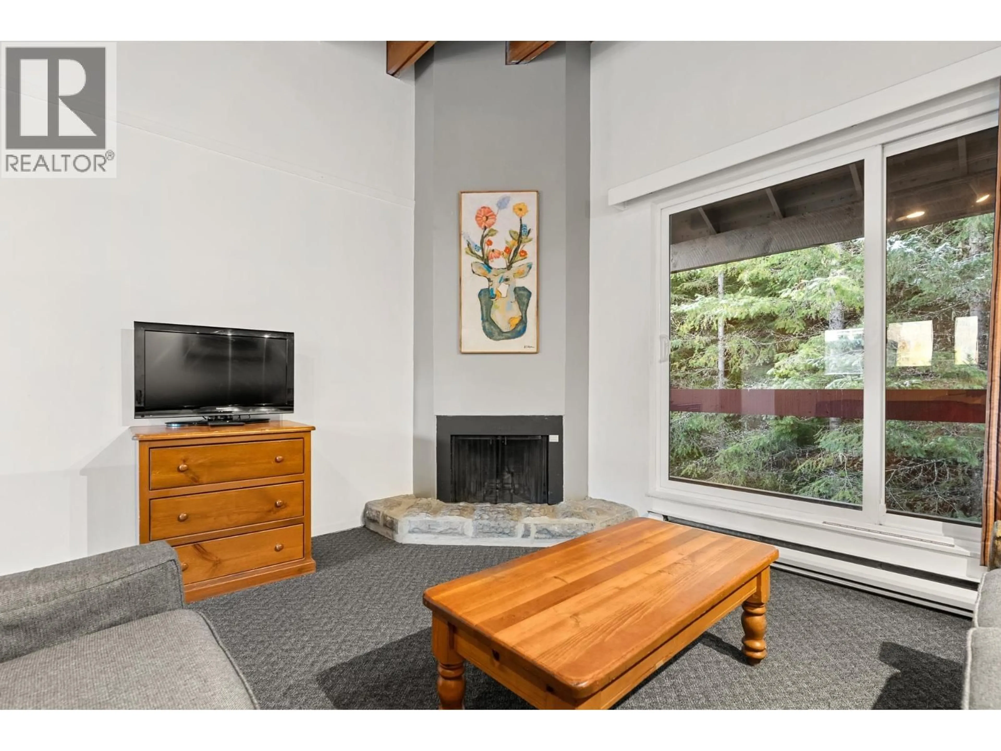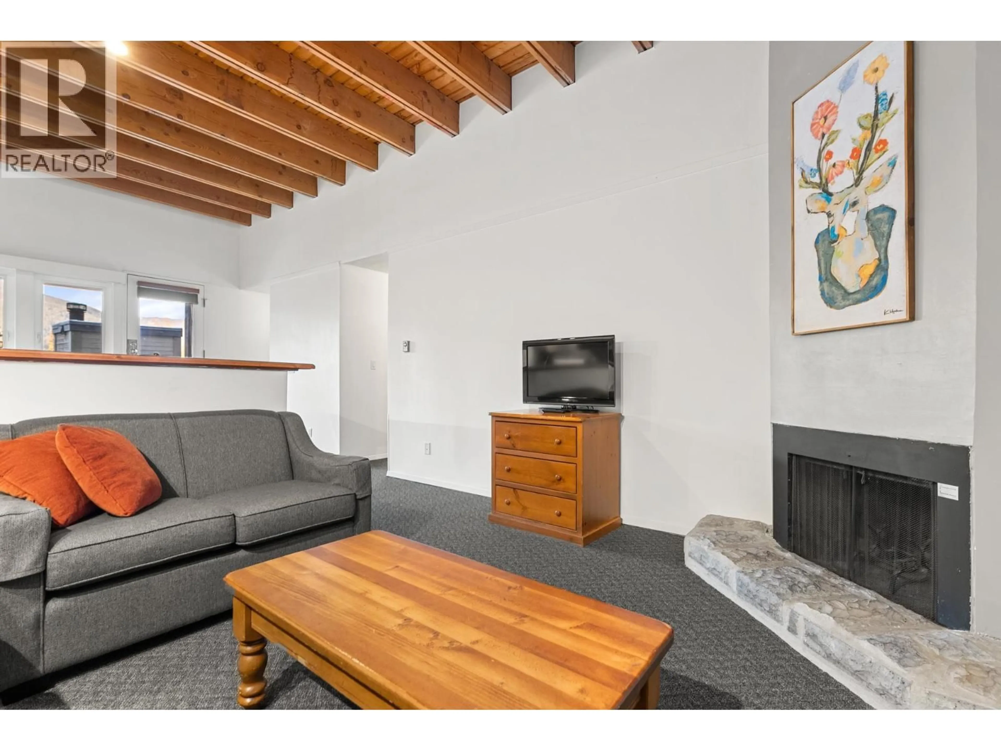513 - 4200 WHISTLER WAY, Whistler, British Columbia V8E1J4
Contact us about this property
Highlights
Estimated valueThis is the price Wahi expects this property to sell for.
The calculation is powered by our Instant Home Value Estimate, which uses current market and property price trends to estimate your home’s value with a 90% accuracy rate.Not available
Price/Sqft$1,074/sqft
Monthly cost
Open Calculator
Description
Top-floor mountain retreat just a short walk to Whistler Village with quick access to the lifts. This 2 bed, 2 bath penthouse-level condo offers the best of all seasons - with forested views out back, panoramic mountain views up front, and outdoor space on both sides to take it all in. Inside, you'll find a cozy fireplace, formal dining area, kitchen with breakfast bar and plenty of natural light throughout. The building features an outdoor pool, hot tubs, barrel saunas. This is a year-round playground steps from adventure, dining, and everything Whistler has to offer. Live full time or use the front desk for turn key rentals. Whether it's winter mornings on the hill or summer evenings under the stars, this is where mountain living hits its stride. Call your Realtor! (id:39198)
Property Details
Interior
Features
Exterior
Features
Parking
Garage spaces -
Garage type -
Total parking spaces 1
Condo Details
Amenities
Exercise Centre, Shared Laundry
Inclusions
Property History
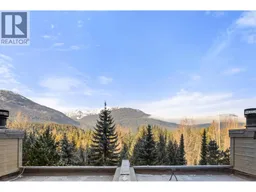 38
38
