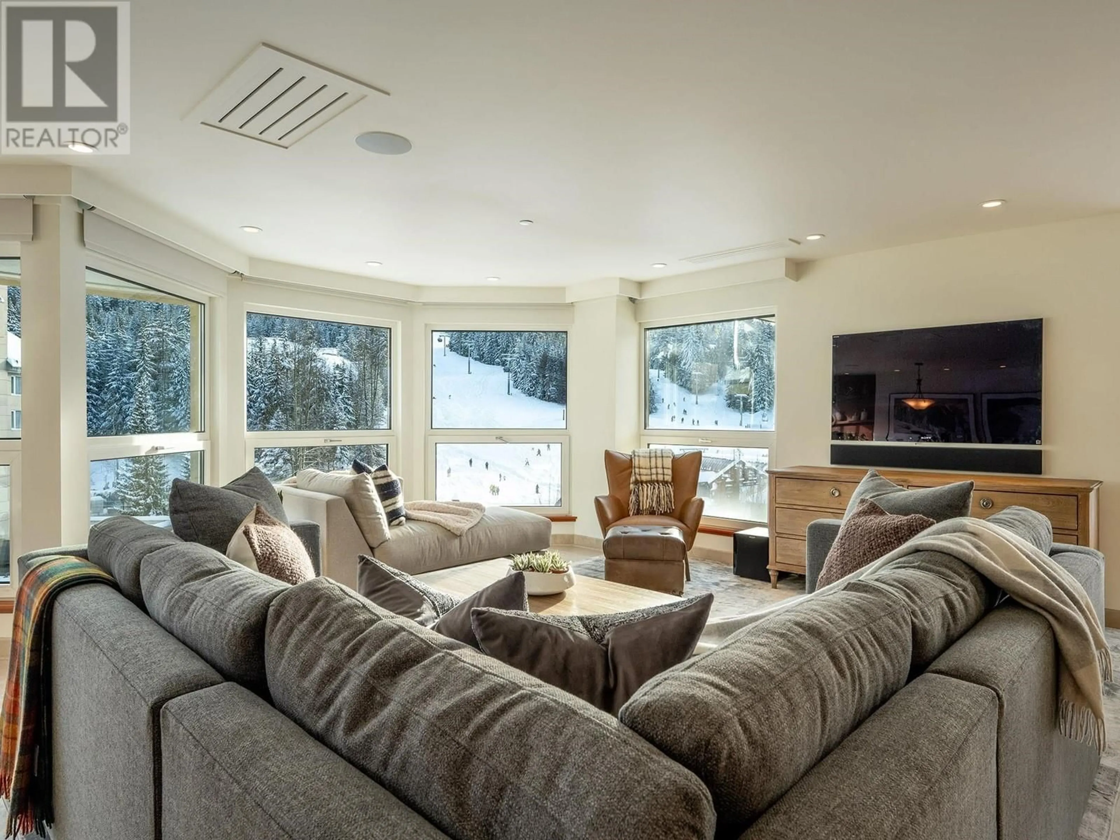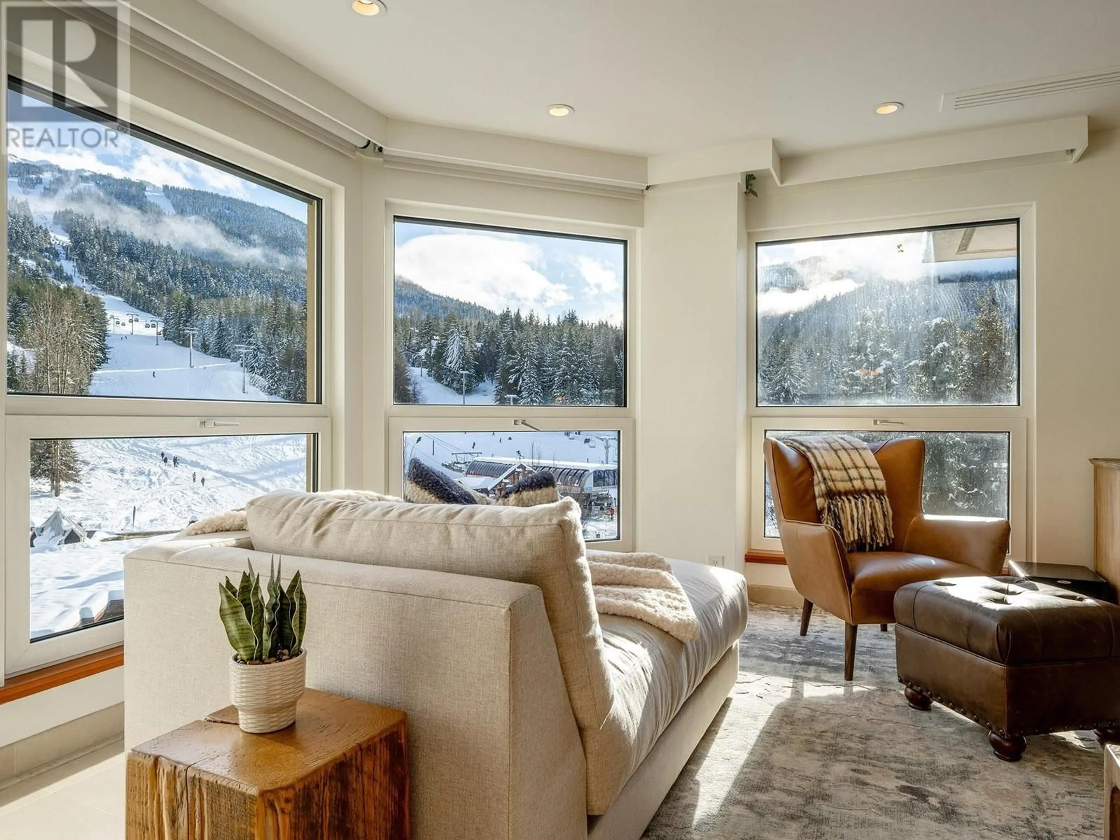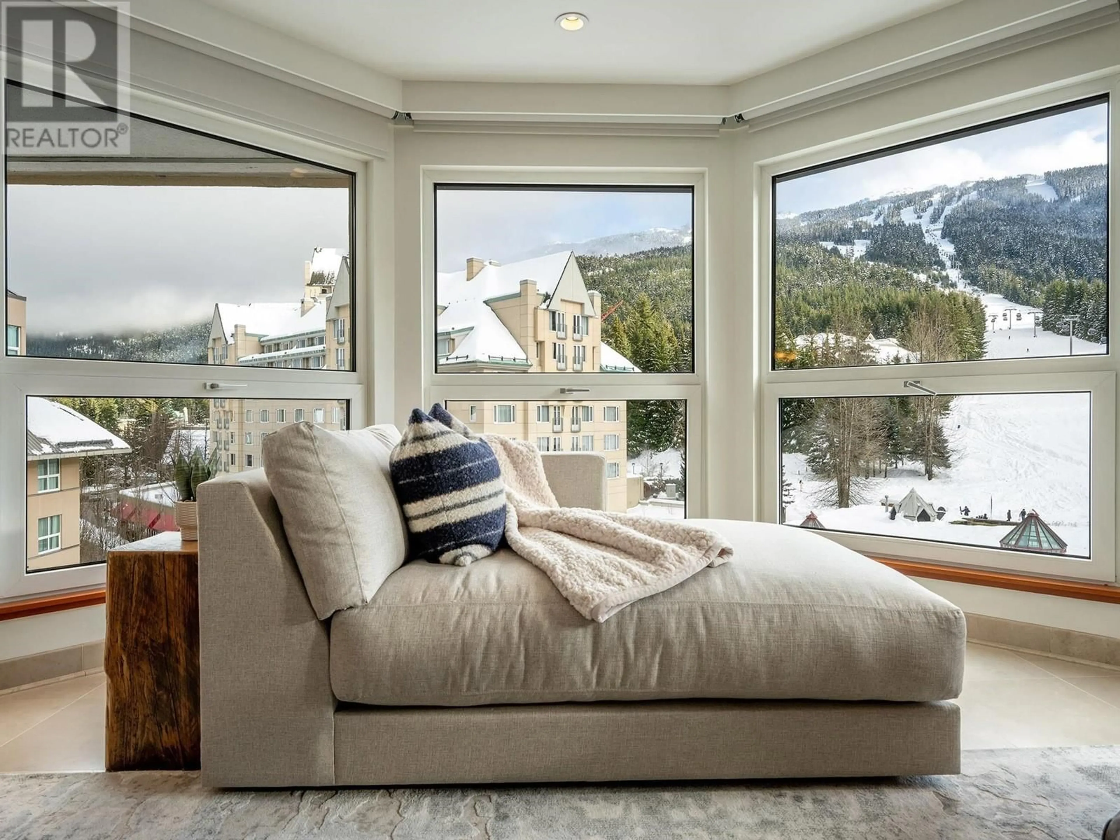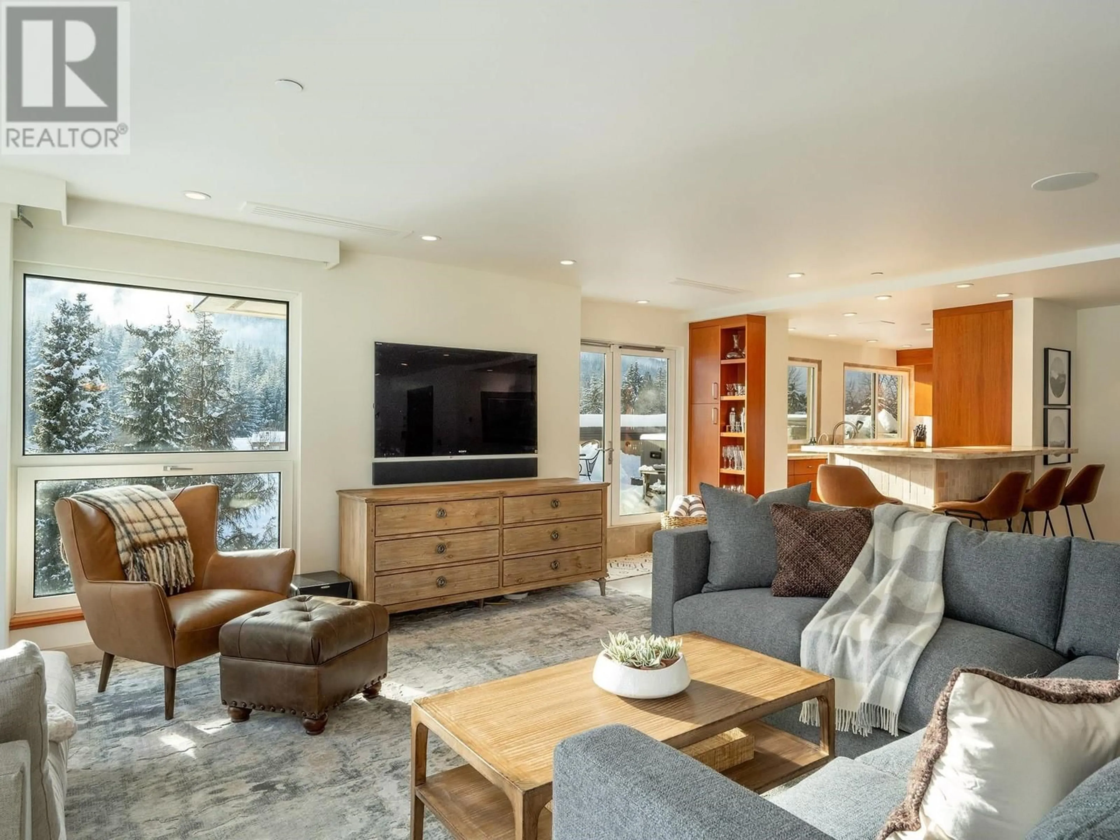501.601 - 4557 BLACKCOMB WAY, Whistler, British Columbia V8E0Y2
Contact us about this property
Highlights
Estimated valueThis is the price Wahi expects this property to sell for.
The calculation is powered by our Instant Home Value Estimate, which uses current market and property price trends to estimate your home’s value with a 90% accuracy rate.Not available
Price/Sqft$3,077/sqft
Monthly cost
Open Calculator
Description
Positioned front row with demanding views of Whistler and Blackcomb mountains, enjoy enviable ski access from this unique penthouse residence. Spanning over two levels, a flexible floor plan provides ample space to gather with friends and family in one of two large open plan living areas, or on the sun-drenched deck with hot tub. Six spacious bedrooms plus den, mudroom, and access to all the amenities offered at the Le Chamois including fitness centre, outdoor heated pool, and underground parking make for comfortable extended stays. Located at the base of Blackcomb Mountain with convenient access to the new high-speed Blackcomb Gondola, magic chairlift, shops, and restaurants, it doesn´t get better than this. Nightly rentals & unlimited owner usage permitted. (id:39198)
Property Details
Interior
Features
Exterior
Features
Parking
Garage spaces -
Garage type -
Total parking spaces 3
Condo Details
Amenities
Exercise Centre
Inclusions
Property History
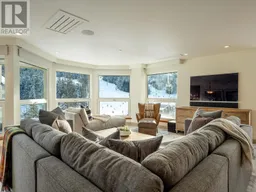 40
40
