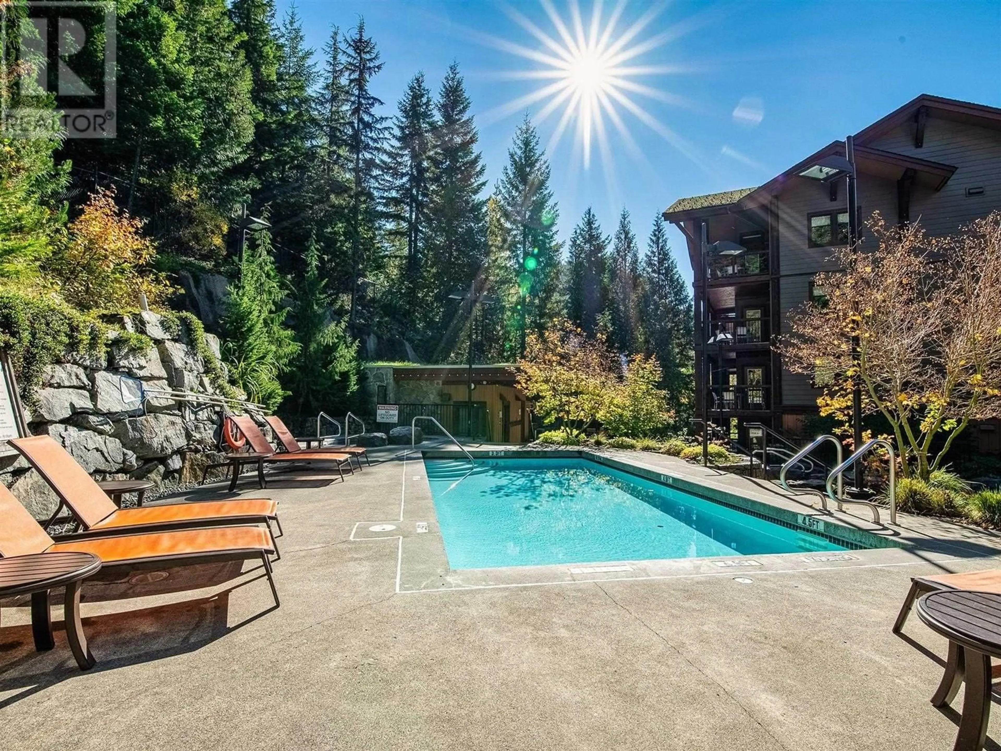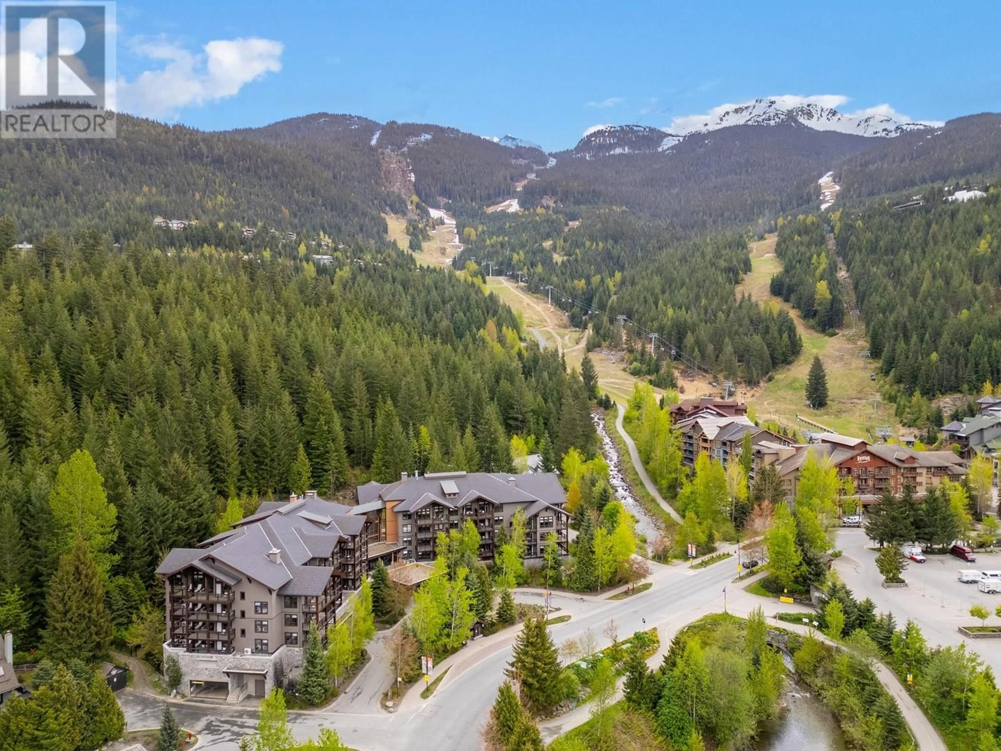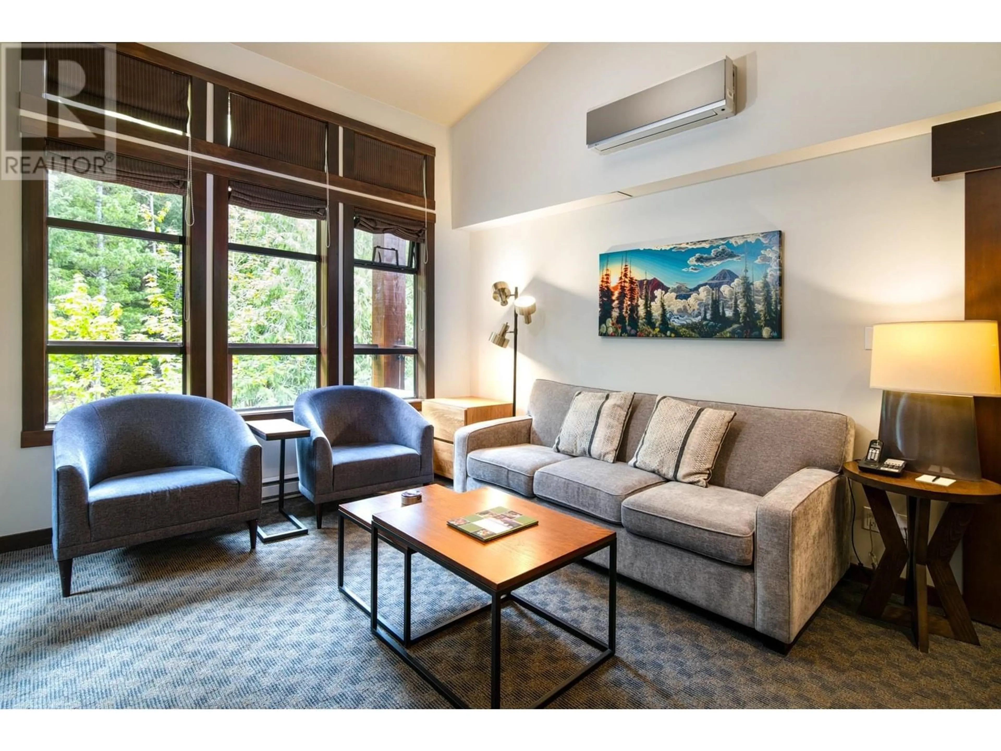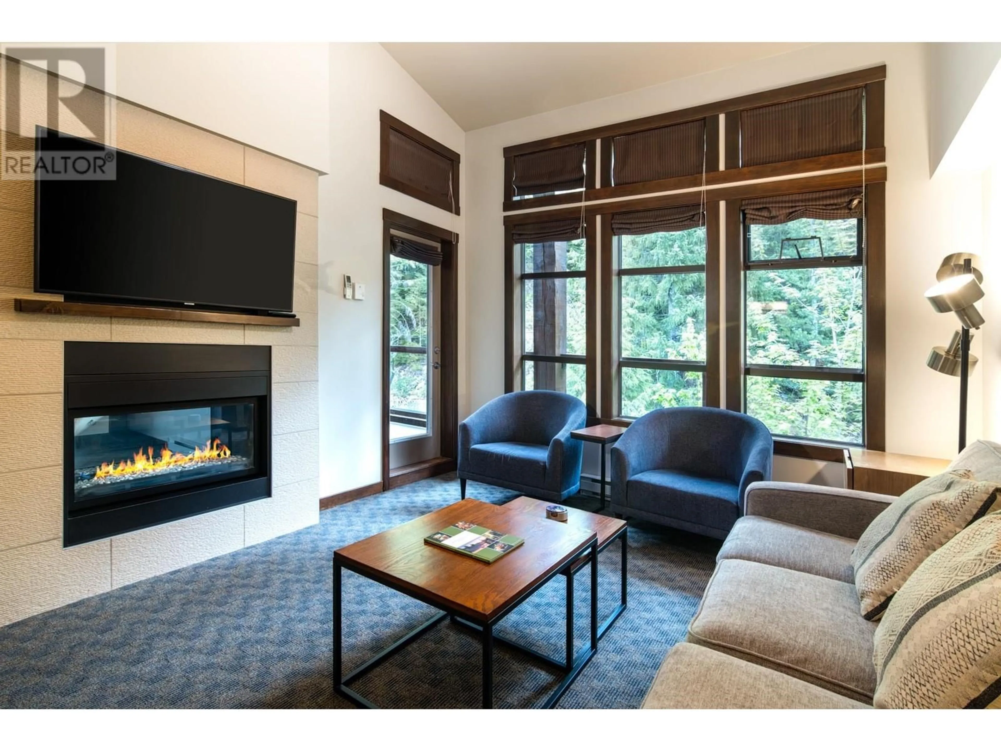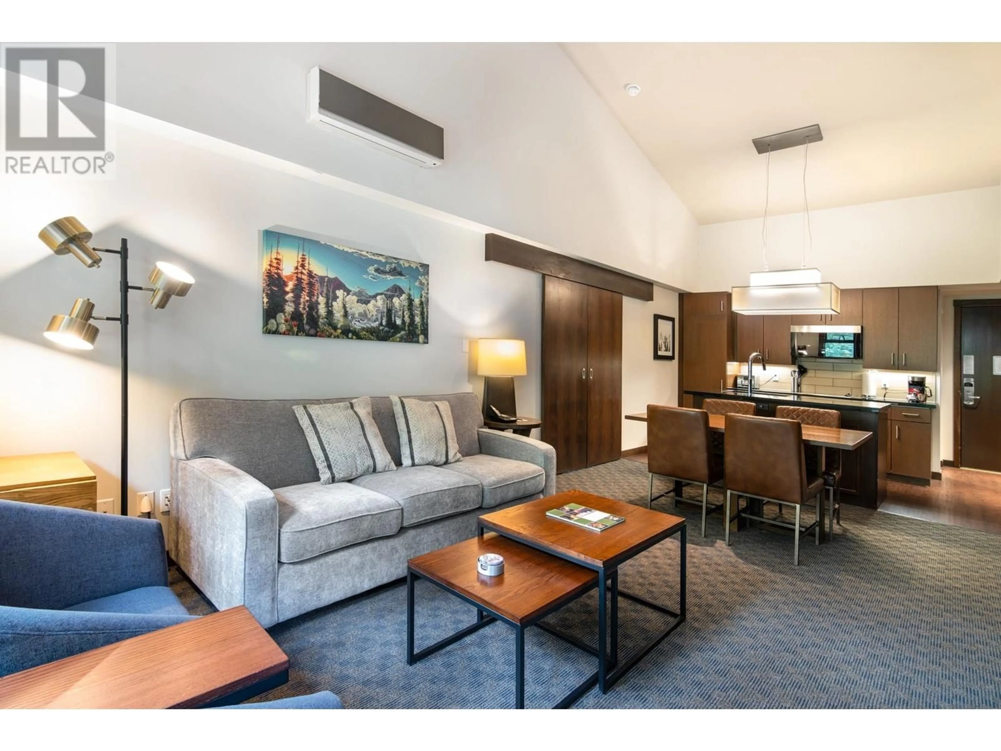413D - 2020 LONDON LANE, Whistler, British Columbia V0N1B2
Contact us about this property
Highlights
Estimated valueThis is the price Wahi expects this property to sell for.
The calculation is powered by our Instant Home Value Estimate, which uses current market and property price trends to estimate your home’s value with a 90% accuracy rate.Not available
Price/Sqft$539/sqft
Monthly cost
Open Calculator
Description
Welcome to Evolution -- in one of Whistler's most sought-after locations. You'll enjoy a long list of amenities including outdoor pool and hot tubs, full gym, entertainment room + movie theatre. The building is a stone's throw from the Creekside gondola, Dusty's, and all that Whistler's Creekside neighbourhood has to offer. This 2 bed / 2 bath top floor mountain home is ideally positioned in the building for convenience and privacy. Top floor units enjoy the benefit of vaulted ceilings, dramatically altering the feel of the space when compared to units on lower floors. This quarter-share ownership property gives you one week per month to enjoy Whistler, or rent the property and receive the revenue when you don't use it. (id:39198)
Property Details
Interior
Features
Exterior
Features
Parking
Garage spaces -
Garage type -
Total parking spaces 1
Condo Details
Amenities
Exercise Centre, Laundry - In Suite
Inclusions
Property History
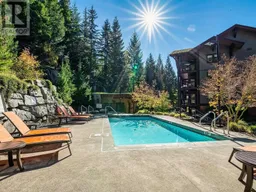 28
28
