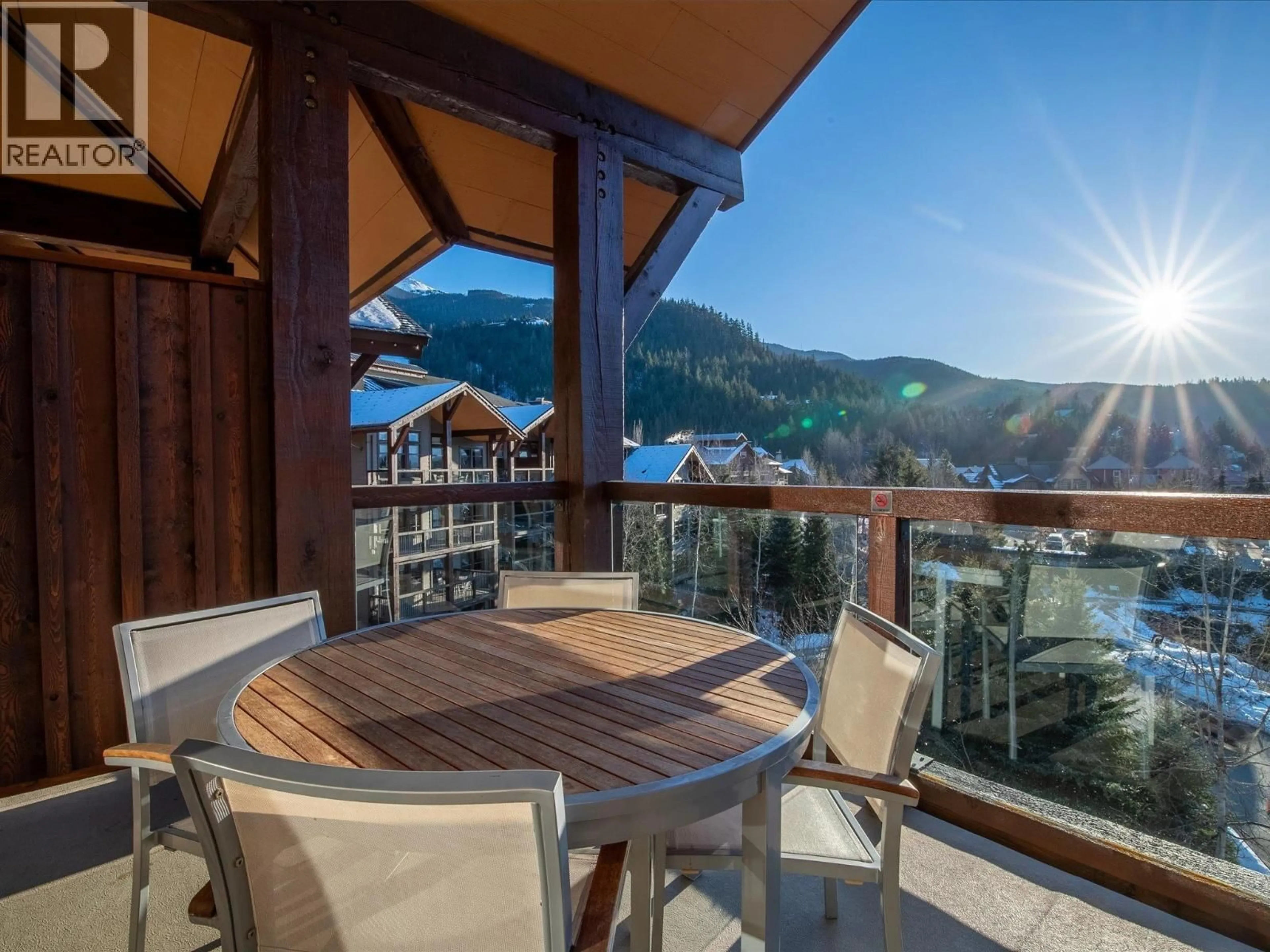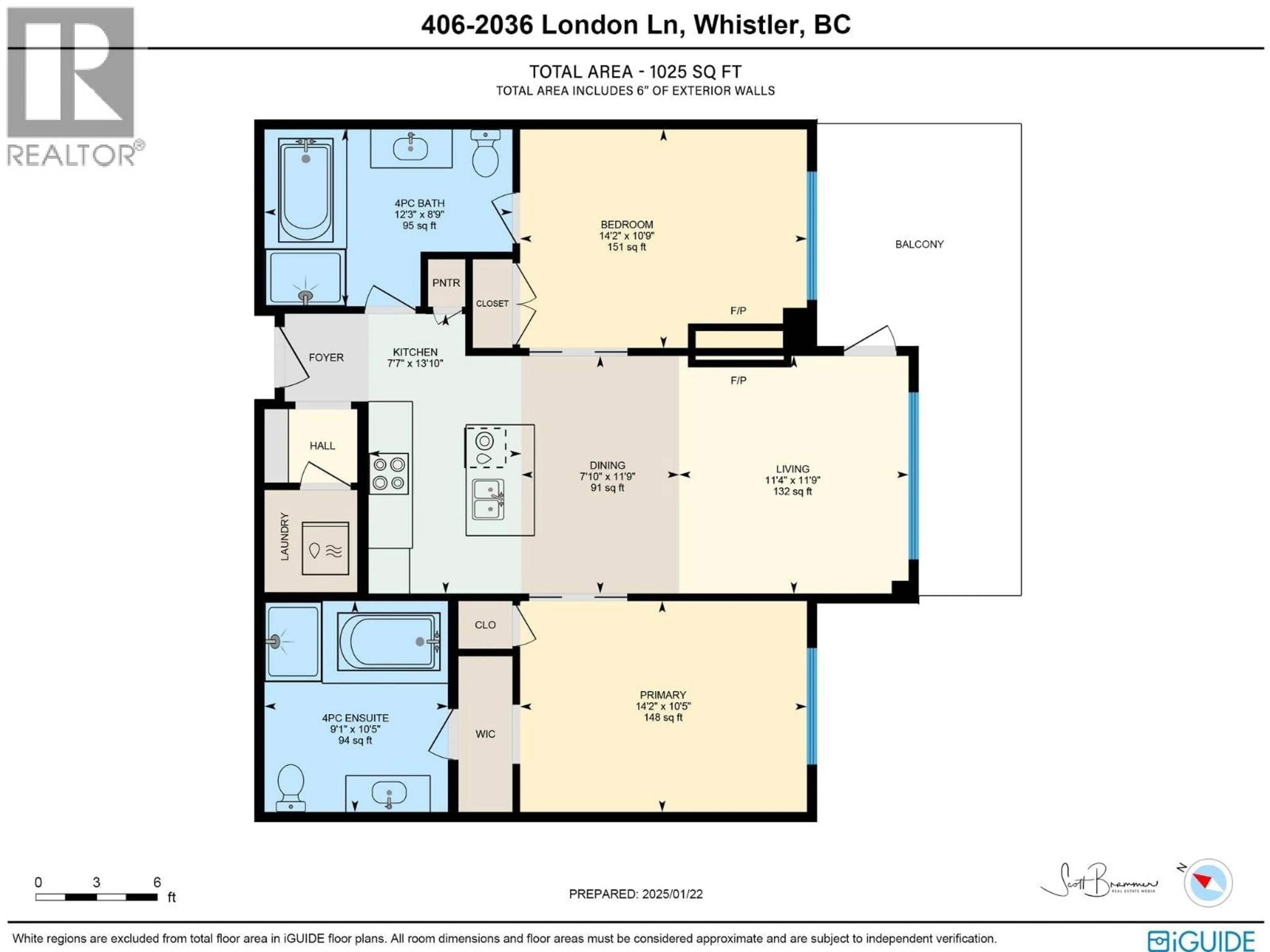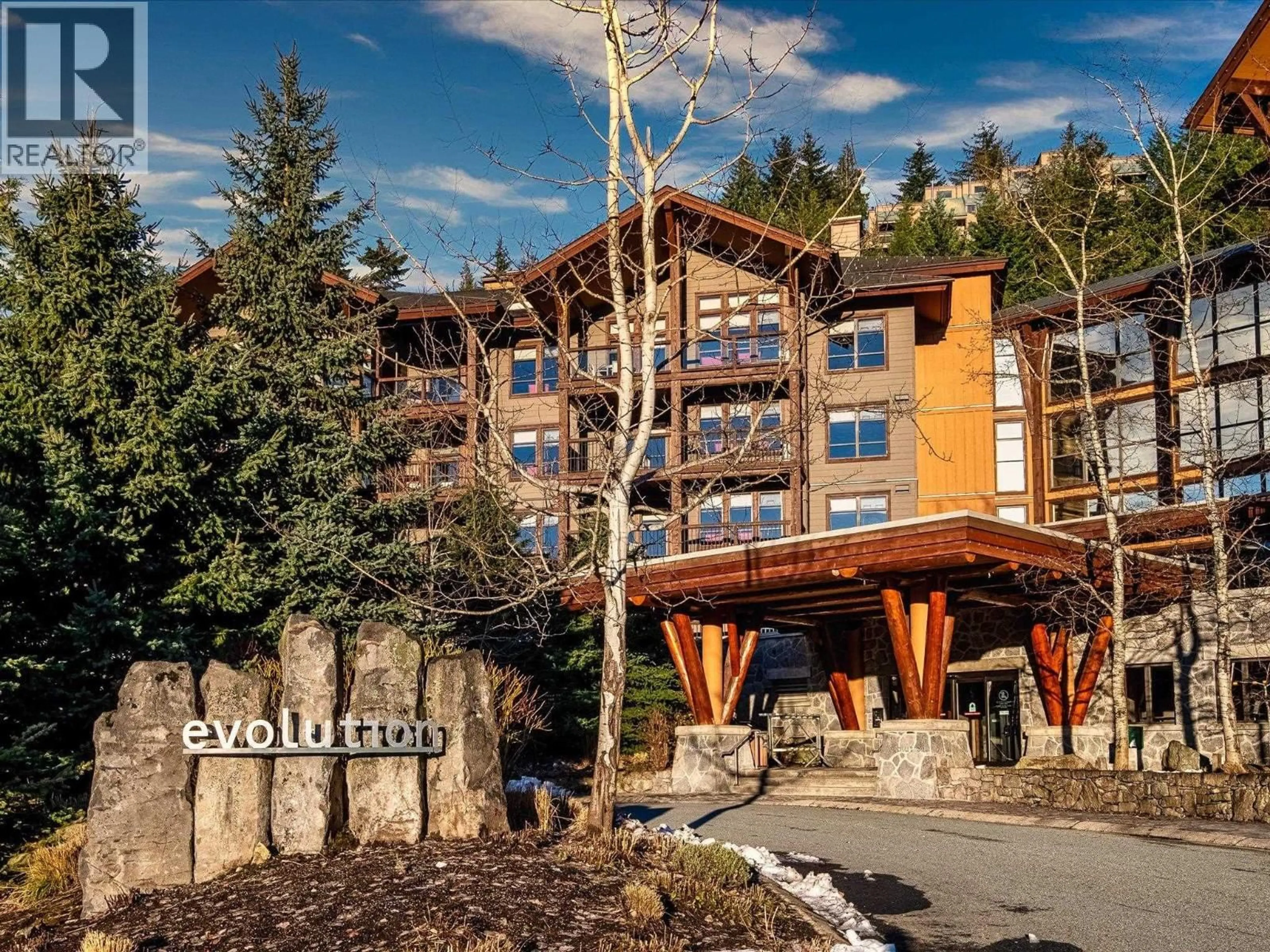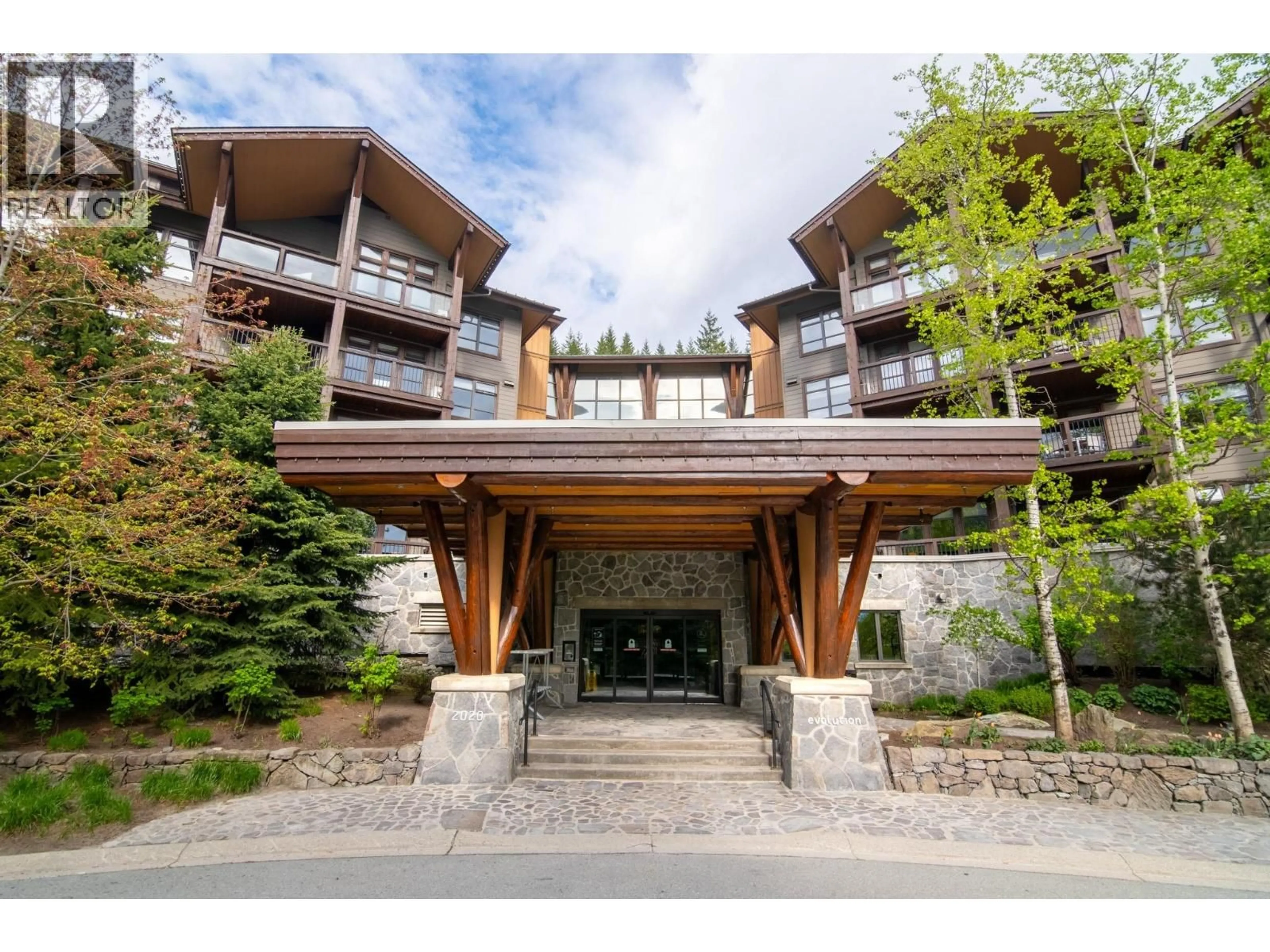406D - 2020 LONDON LANE, Whistler, British Columbia V0N1B2
Contact us about this property
Highlights
Estimated valueThis is the price Wahi expects this property to sell for.
The calculation is powered by our Instant Home Value Estimate, which uses current market and property price trends to estimate your home’s value with a 90% accuracy rate.Not available
Price/Sqft$521/sqft
Monthly cost
Open Calculator
Description
Enjoy mountain views + afternoon sun from this deluxe modern suite just steps to the Creekside gondola! Top floor suite w/vaulted ceilings, transom windows, abundant natural light, sense of space, privacy + only one adjoining wall. Ideal open layout for entertaining or relaxing with friends + family by the gas fireplace or cooking in the European inspired kitchen w/warm wood cabinets + granite counters. Desirable Evolution offers many options for relaxation, fun and fitness: 2 hot tubs, outdoor pool, BBQ, fitness room, a sauna, steam room as well as entertainment + media rooms. Quarter ownership allows for 1 week of usage every 4 weeks - for personal use or earn rental income thru Lodging Ovations. Pet friendly, lots of storage for bikes/skis + steps to amenities! Don't miss this one! (id:39198)
Property Details
Interior
Features
Exterior
Features
Parking
Garage spaces -
Garage type -
Total parking spaces 1
Condo Details
Amenities
Exercise Centre, Recreation Centre, Laundry - In Suite
Inclusions
Property History
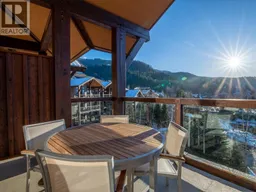 33
33
