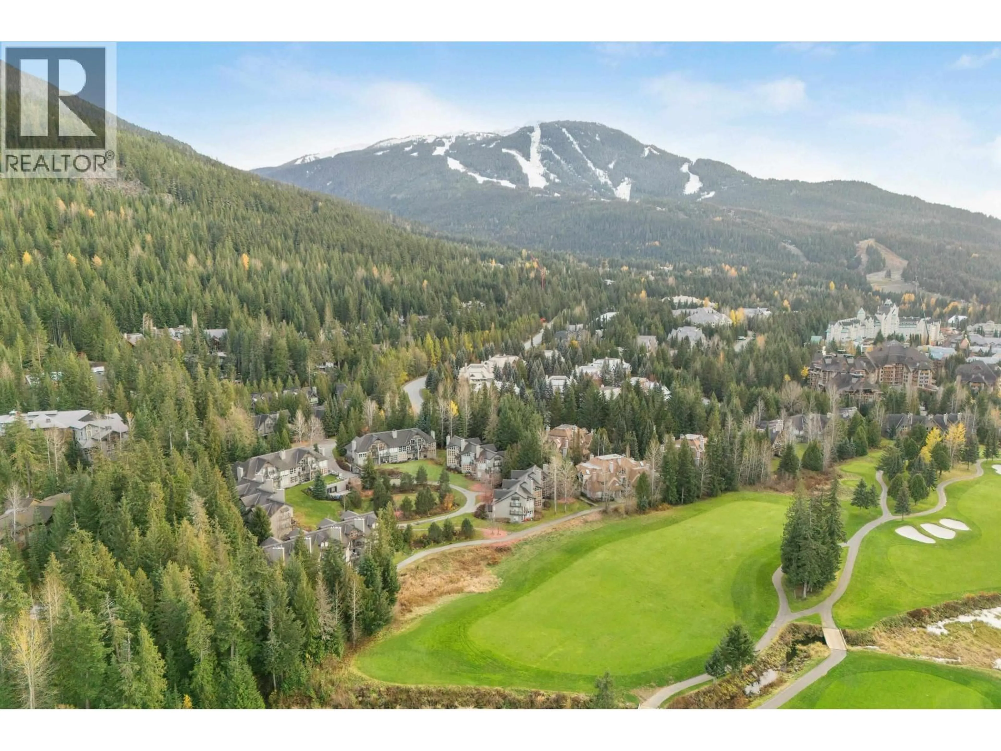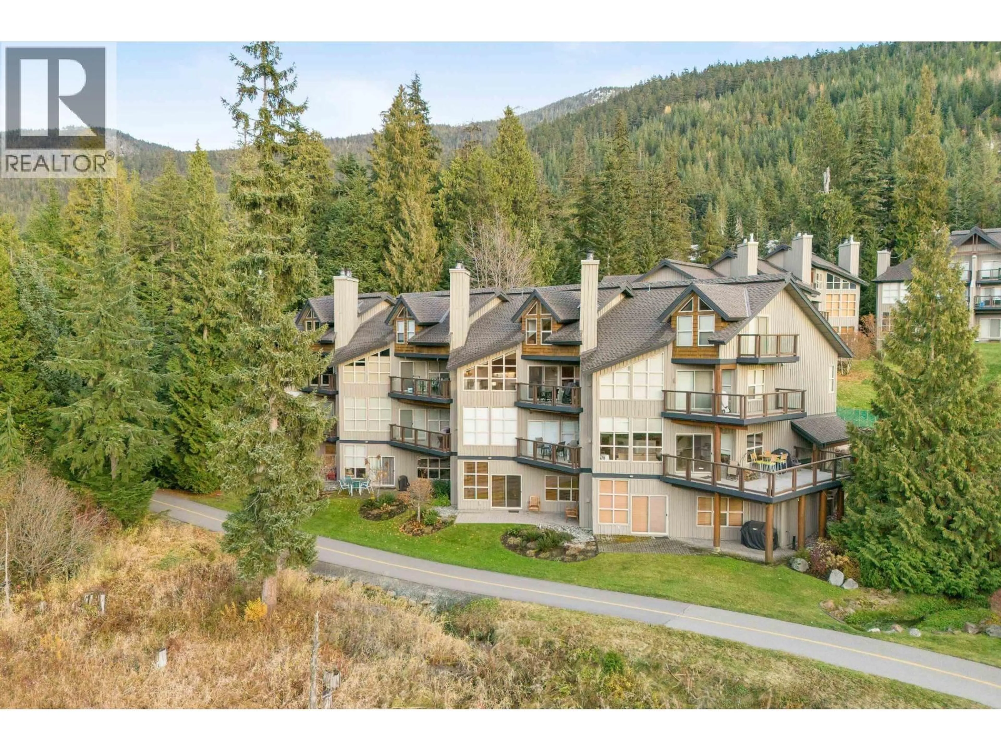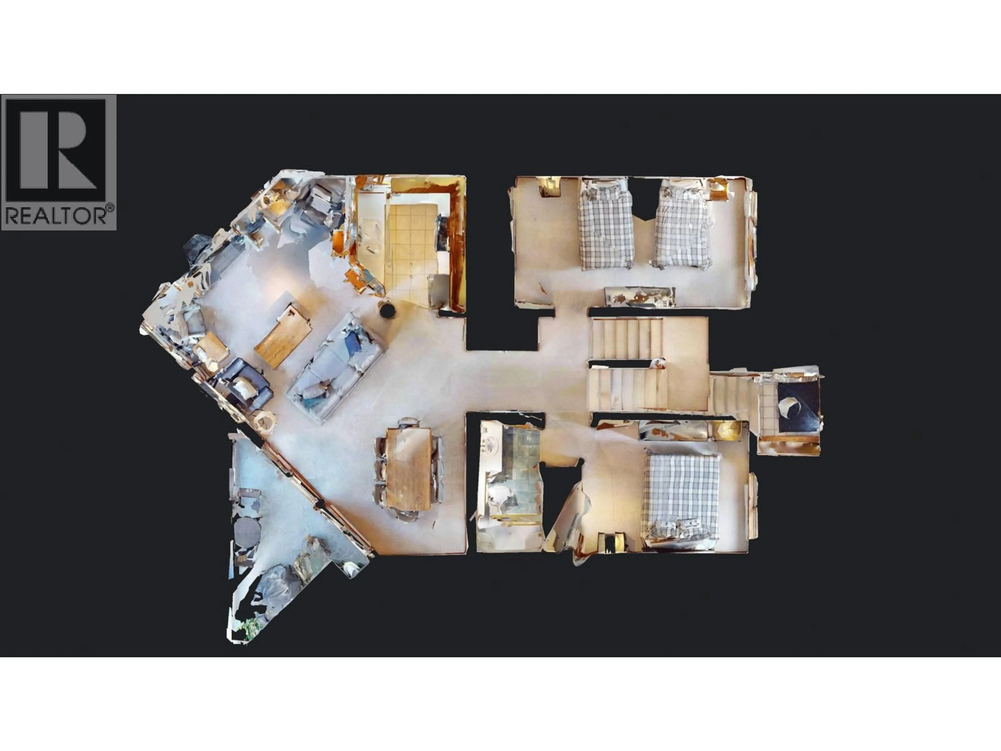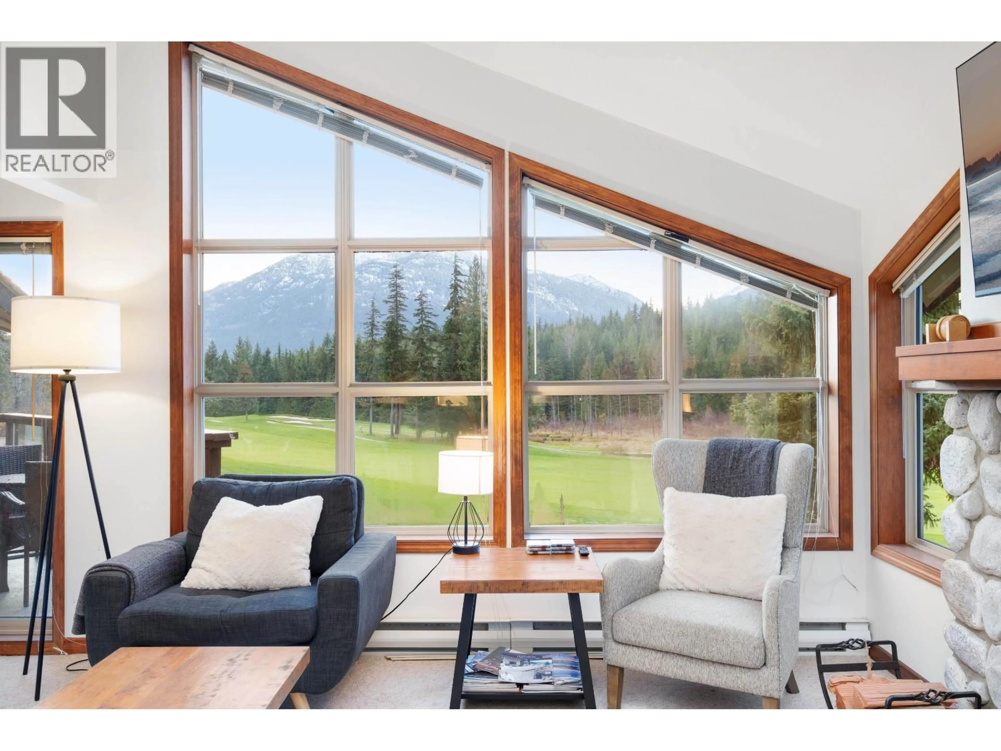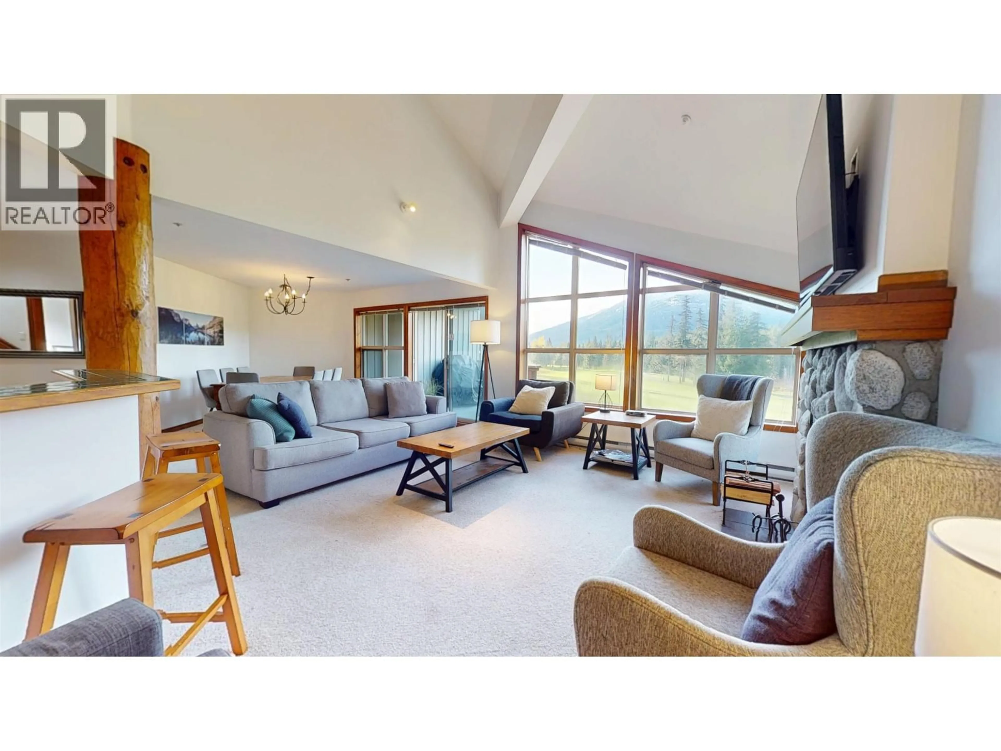4 - 4644 BLACKCOMB WAY, Whistler, British Columbia V8E0H2
Contact us about this property
Highlights
Estimated valueThis is the price Wahi expects this property to sell for.
The calculation is powered by our Instant Home Value Estimate, which uses current market and property price trends to estimate your home’s value with a 90% accuracy rate.Not available
Price/Sqft$2,044/sqft
Monthly cost
Open Calculator
Description
Set along the 1st fairway of the Chateau Whistler Golf Course, Blackcomb Greens #4 is a private retreat featuring 3 bedrooms, 2 bathrooms, and an ideal blend of serenity and sophistication. Positioned at the front of the complex, it offers unobstructed golf course frontage and a peaceful, natural setting. Vaulted ceilings, expansive windows, and abundant light frame stunning fairway vistas throughout the open living spaces and primary suite. The spacious layout sleeps 8+, perfect for family or entertaining. Enjoy direct access to the Valley Trail, walk or bike to Lost Lake and Whistler Village, or take the free winter shuttle to Blackcomb Base. Owners enjoy a large outdoor hot tub, dedicated parking, ample guest parking, and Phase 1 zoning for nightly rentals and unlimited personal use. (id:39198)
Property Details
Interior
Features
Exterior
Parking
Garage spaces -
Garage type -
Total parking spaces 1
Condo Details
Amenities
Laundry - In Suite
Inclusions
Property History
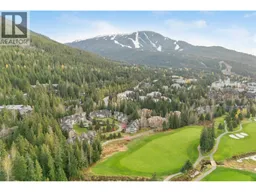 31
31
