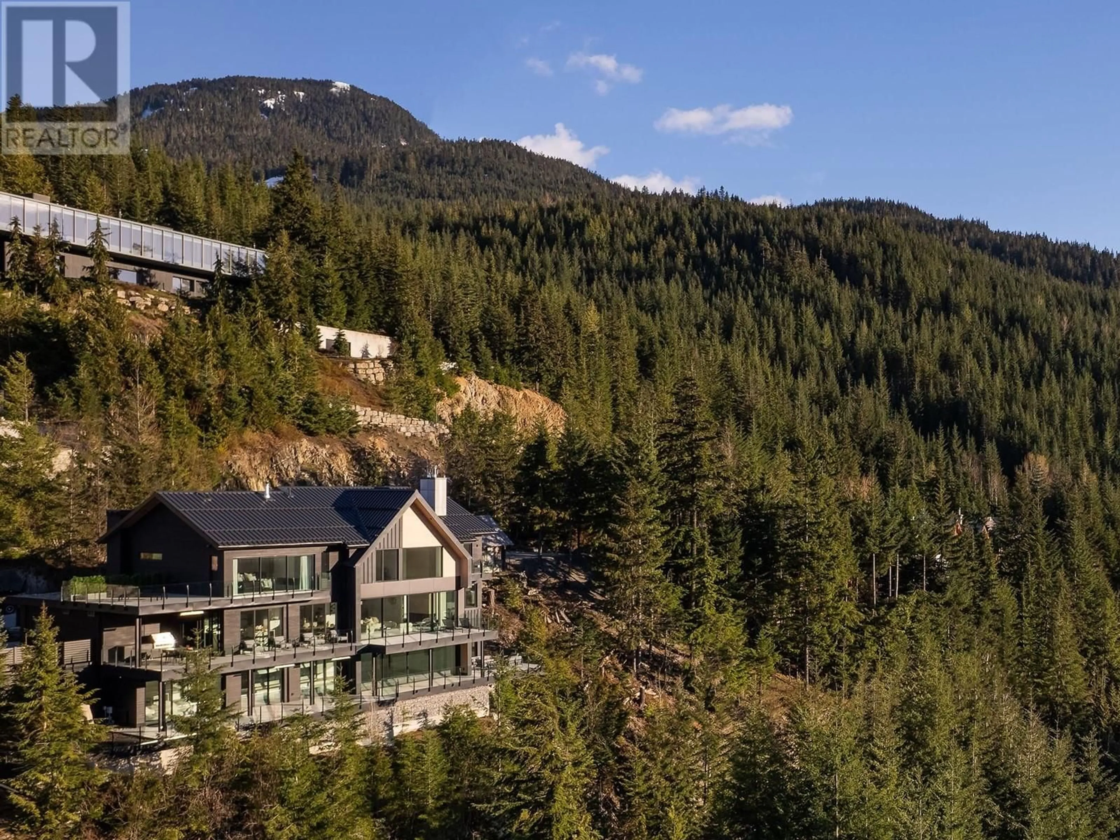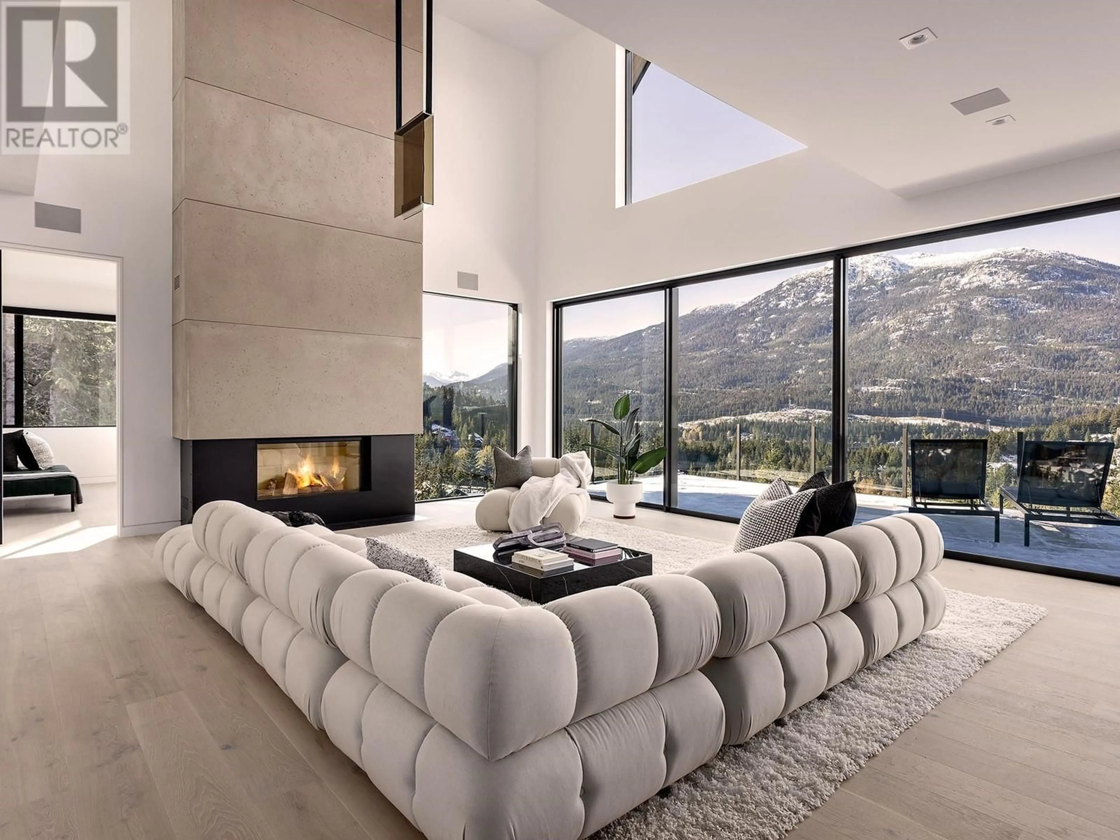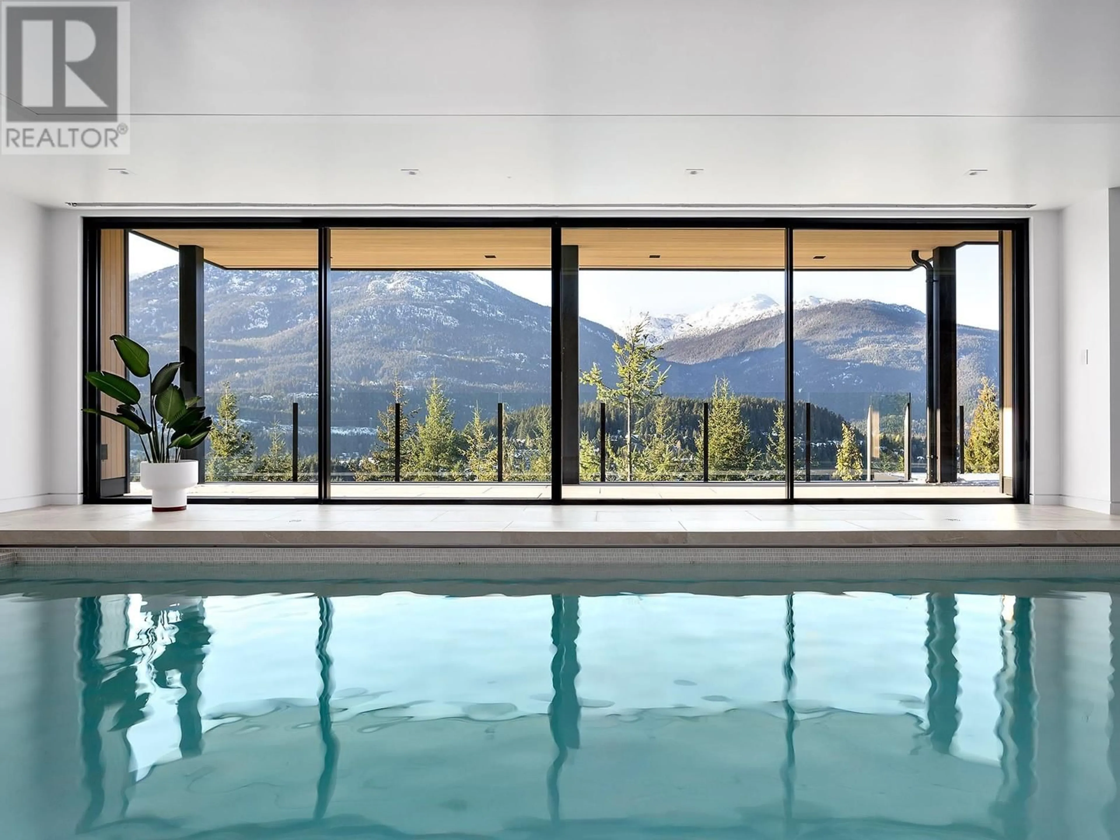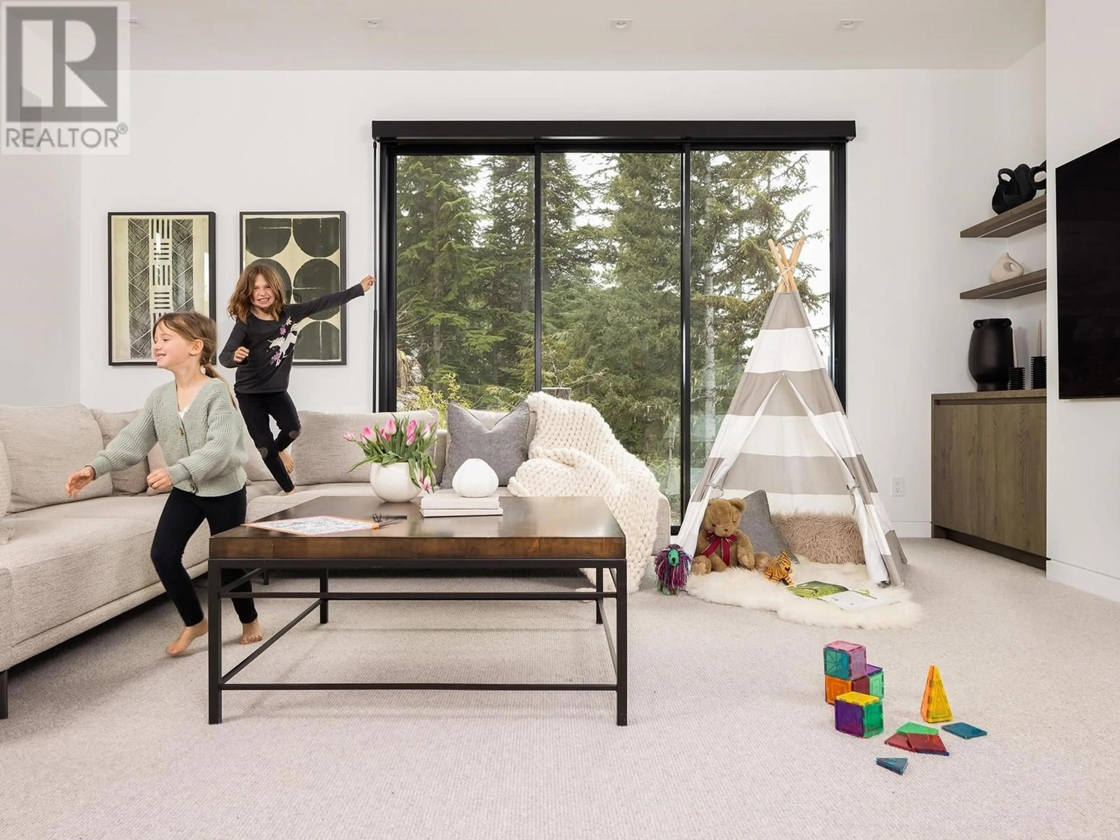3824 SUNRIDGE DRIVE, Whistler, British Columbia V8E0W1
Contact us about this property
Highlights
Estimated valueThis is the price Wahi expects this property to sell for.
The calculation is powered by our Instant Home Value Estimate, which uses current market and property price trends to estimate your home’s value with a 90% accuracy rate.Not available
Price/Sqft$2,268/sqft
Monthly cost
Open Calculator
Description
Be the first to enjoy the dynamic & refined lifestyle offered by this stunning, mountain residence, set above the valley in the highly-desired, ski-in/out neighbourhood of Sunridge-a few minutes from the bustle of Whistler Village. Guided by bold monochromatic natural stone, the home´s modern design offers luxe finishes, soaring ceilings, & sprawling windows for panoramic views. Providing seamlessly connected indoor-outdoor living, the home is a dreamscape for entertaining with multi-level decks, outdoor kitchen, media room, family room, two wet bars, indoor pool, & hot tub. In addition to the main living area & spacious bedrooms, a home office, study, gym, spa room, steam showers, custom fireplaces, & heated driveway make for a luxurious mountain escape that can cater to your every (id:39198)
Property Details
Interior
Features
Exterior
Features
Parking
Garage spaces -
Garage type -
Total parking spaces 8
Condo Details
Inclusions
Property History
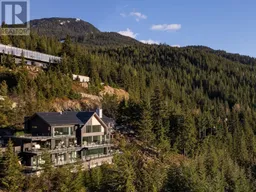 30
30
