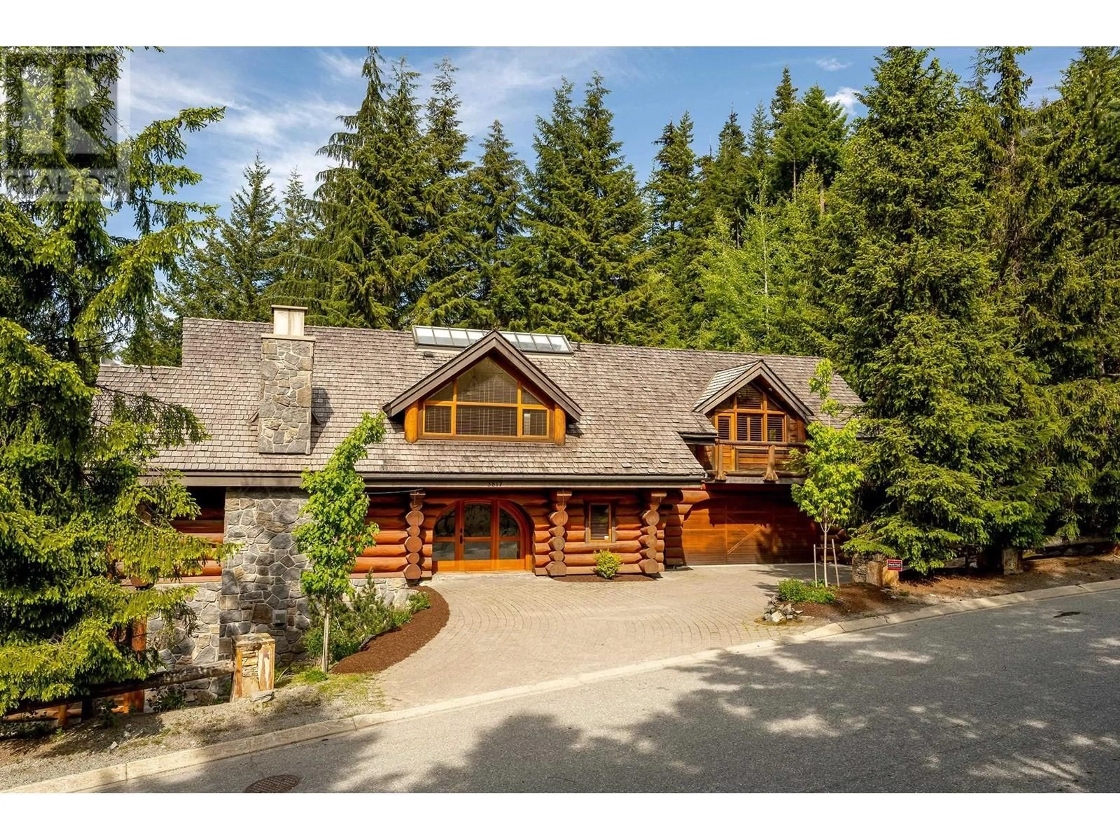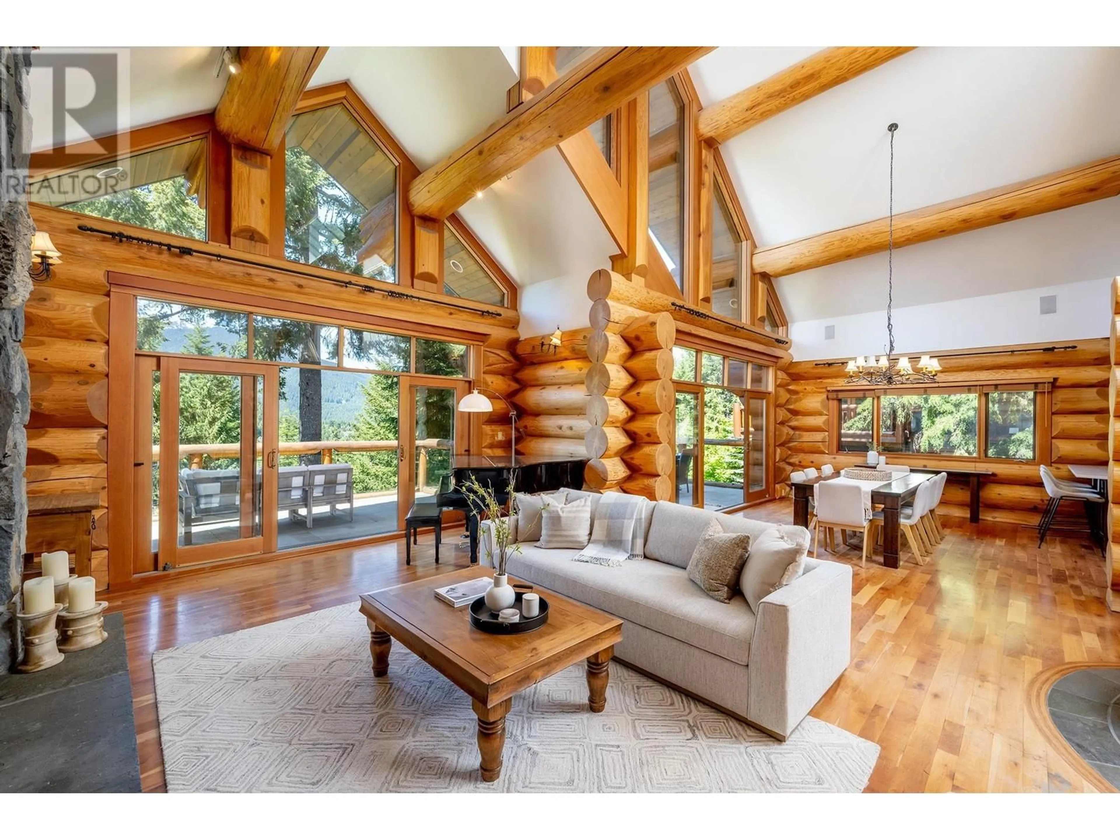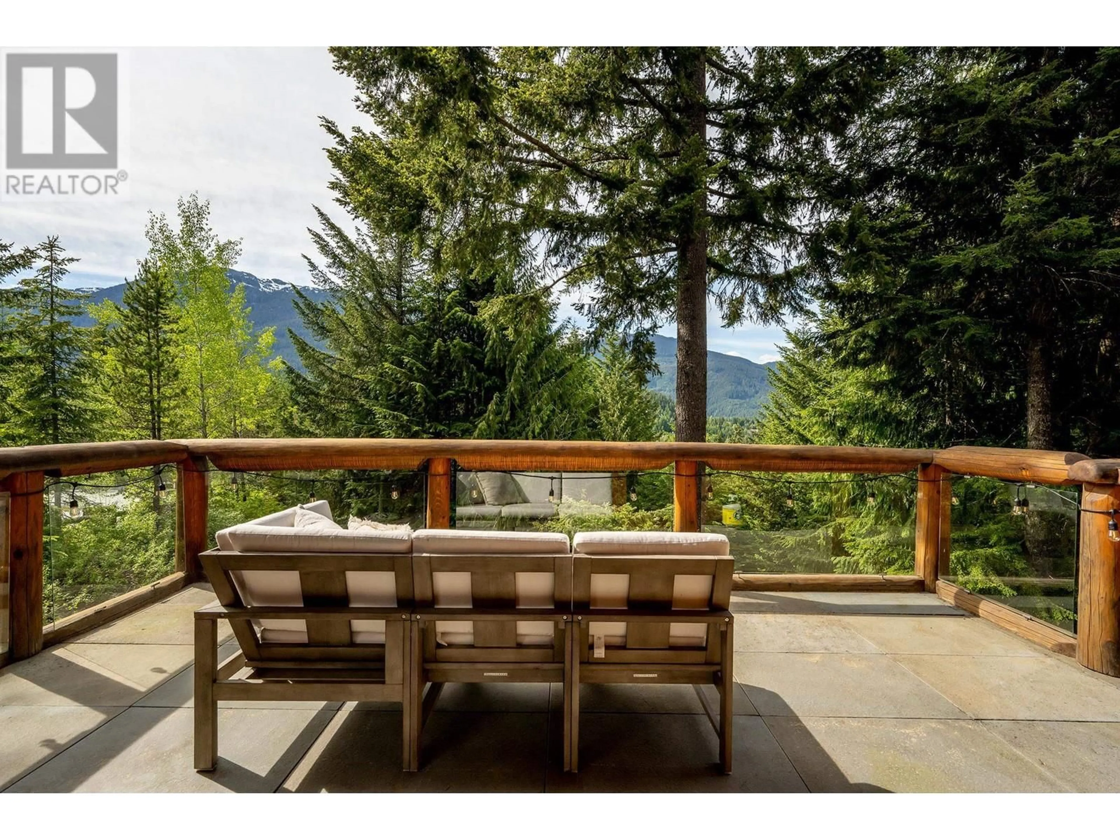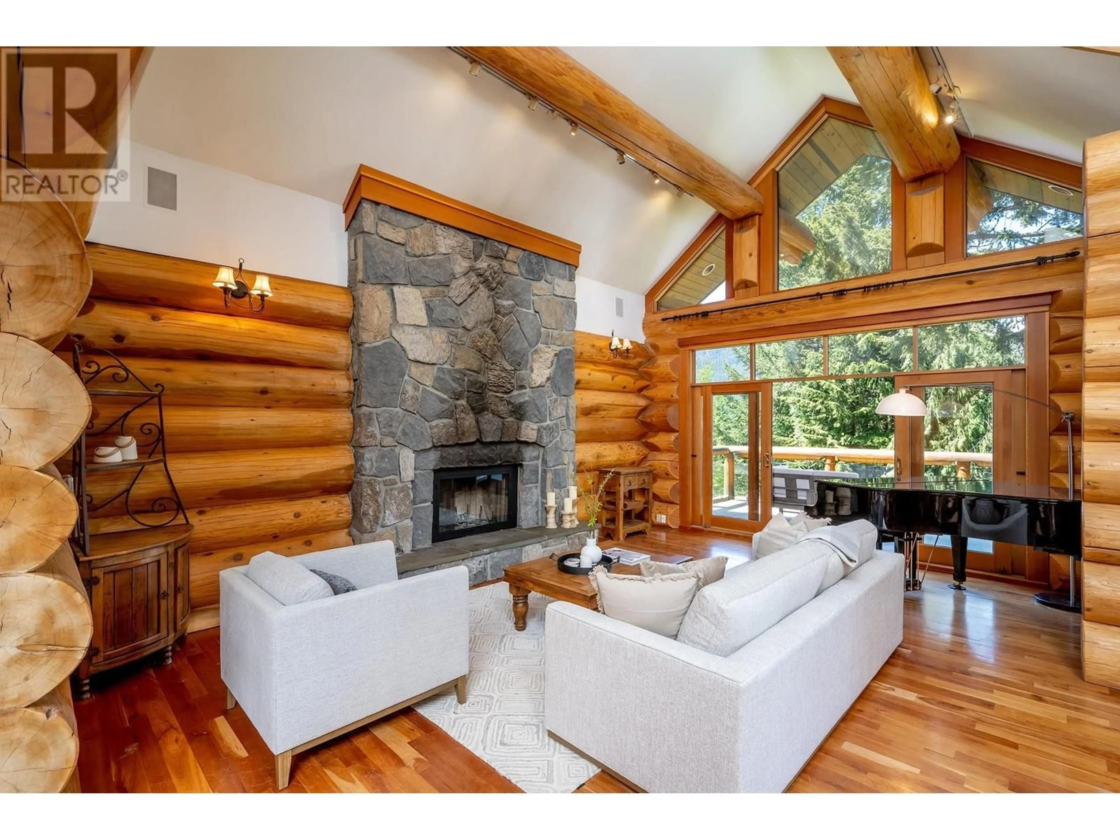3817 SUNRIDGE DRIVE, Whistler, British Columbia V8E0W1
Contact us about this property
Highlights
Estimated ValueThis is the price Wahi expects this property to sell for.
The calculation is powered by our Instant Home Value Estimate, which uses current market and property price trends to estimate your home’s value with a 90% accuracy rate.Not available
Price/Sqft$1,421/sqft
Est. Mortgage$30,058/mo
Maintenance fees$389/mo
Tax Amount (2023)$31,202/yr
Days On Market312 days
Description
3817 Sunridge Drive is ideally situated in Whistler's premier ski-in/ski-out neighbourhood; Sunridge Plateau and is conveniently located just minutes away from the vibrant offerings of Whistler Village. Incredible value is an understatement when describing this fantastic property. Generous square footage, absolute quality of construction and a wonderful open concept floor plan combine to make this home great for accommodating gatherings of all sizes in a very intimate yet comfortable way. The primary suite is absolutely palatial and offers a warming gas burning fireplace, 2 balconies where you can start and end your days, enjoy the spectacular views and relish in the fresh mountain air, an unbelievable walk-in closet and perhaps most notably the vast spa-like bathroom. 4 additional generously sized bedrooms & 4 full baths + 2 powder rooms offer the perfect amount of space whether you are looking for your full time Whistler residence or perfect home away from home in the mountains. (id:39198)
Property Details
Interior
Features
Exterior
Parking
Garage spaces -
Garage type -
Total parking spaces 5
Condo Details
Inclusions
Property History
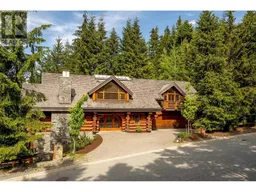 30
30
