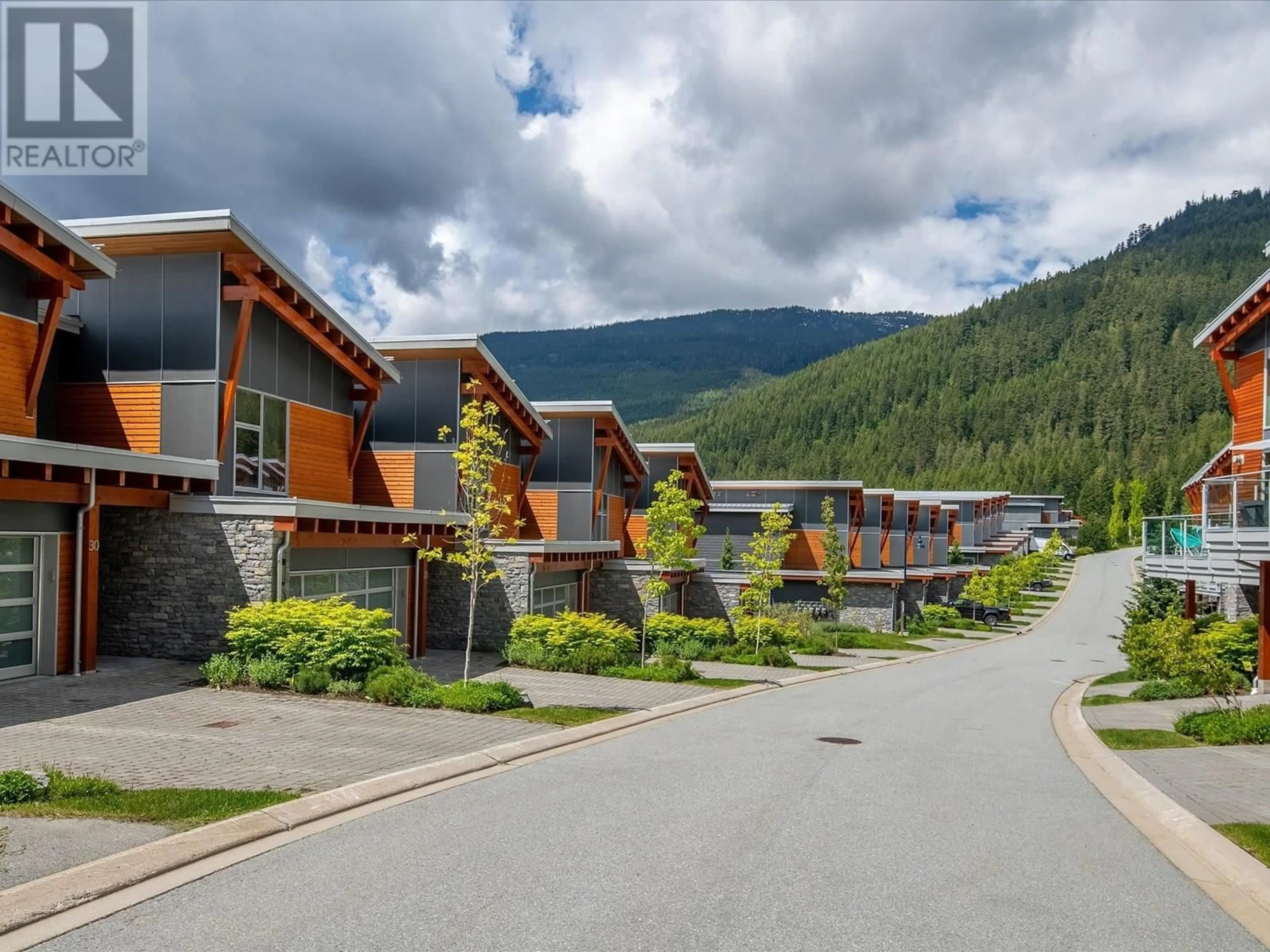29 - 8400 ASHLEIGH MCIVOR DRIVE, Whistler, British Columbia V8E1A9
Contact us about this property
Highlights
Estimated valueThis is the price Wahi expects this property to sell for.
The calculation is powered by our Instant Home Value Estimate, which uses current market and property price trends to estimate your home’s value with a 90% accuracy rate.Not available
Price/Sqft$1,556/sqft
Monthly cost
Open Calculator
Description
This front row, Red Sky, is the epitome of modern mountain living, with spectacular views of Blackcomb, Whistler, and surrounding mountains. It is a gathering place for family and friends to embrace and enjoy time together for years. An abundance of light floods the south-facing living area through floor-to-ceiling windows; you'll always see the alpenglow or sunset. Your modern high-end kitchen with an open plan is ideal for entertaining indoors or on your large balcony: contemporary custom millwork, heated floors, and a gas fireplace featured on the main living floor. There are three spacious bedrooms with ensuites and a large den for watching hockey games or housing extra guests. Enjoy access to the resident's club with a heated saltwater outdoor pool, hot tub, and fire pit. (id:39198)
Property Details
Interior
Features
Exterior
Features
Parking
Garage spaces -
Garage type -
Total parking spaces 4
Condo Details
Inclusions
Property History
 38
38





