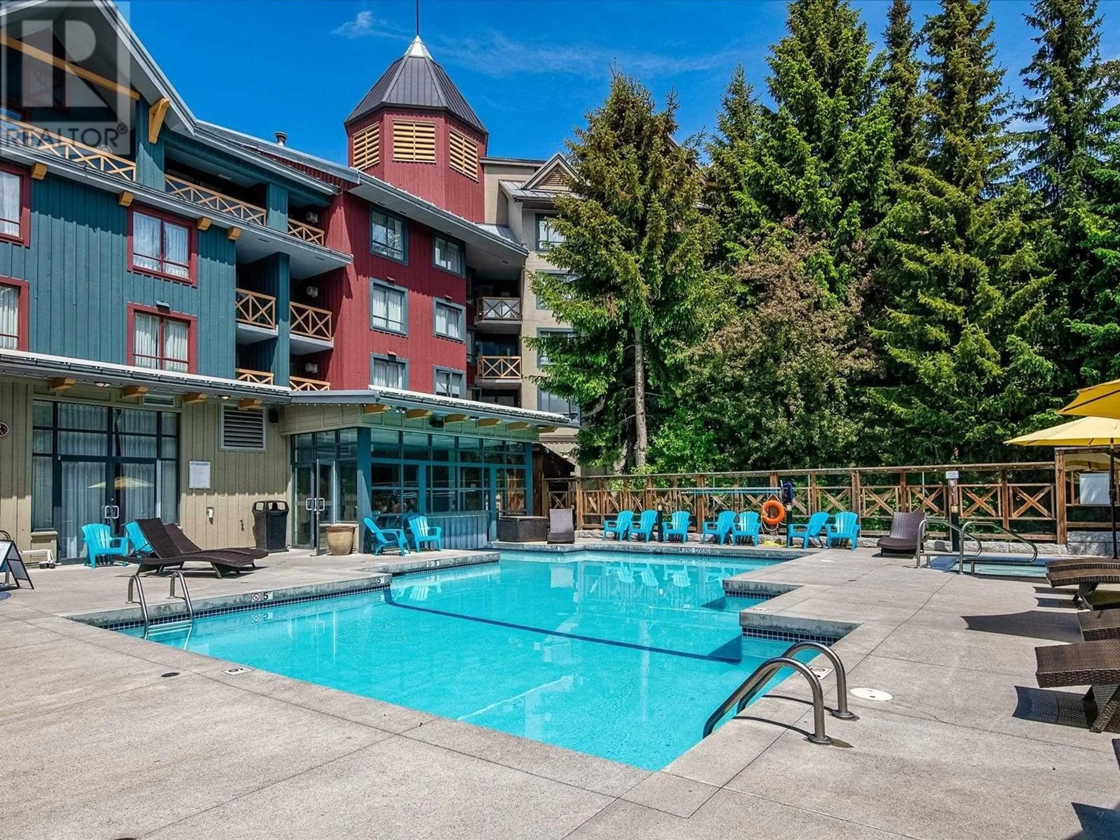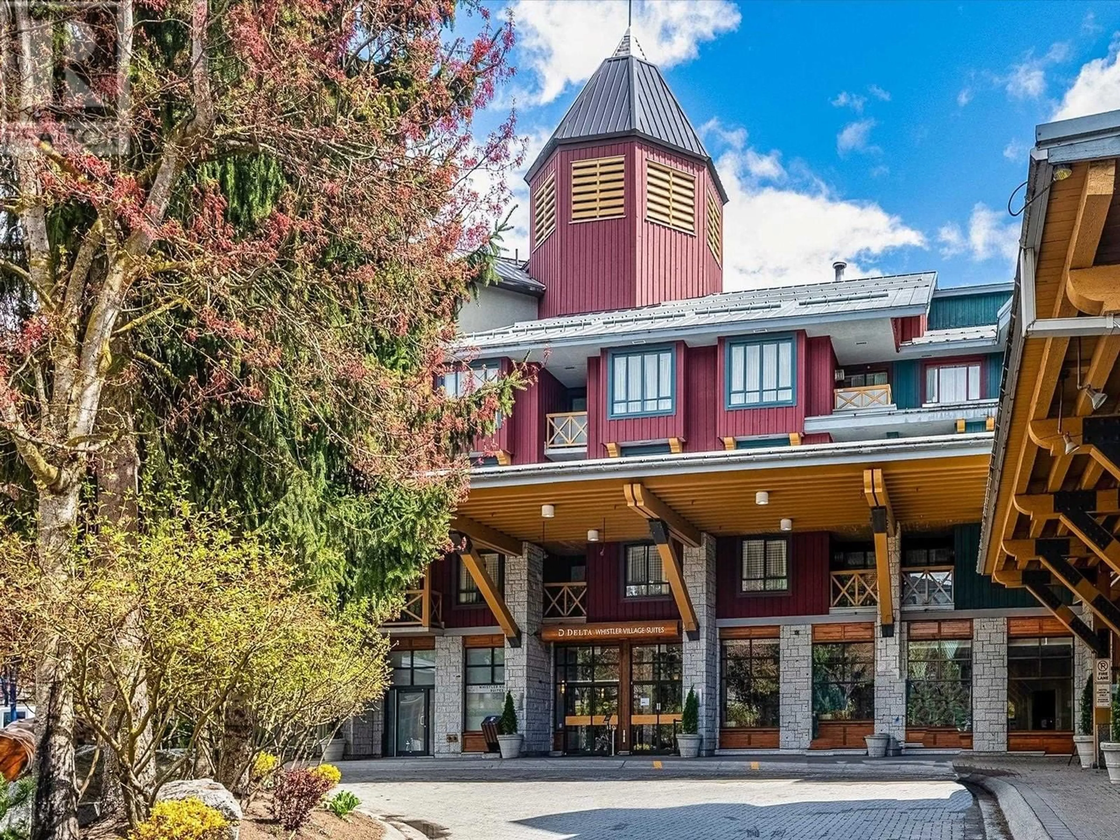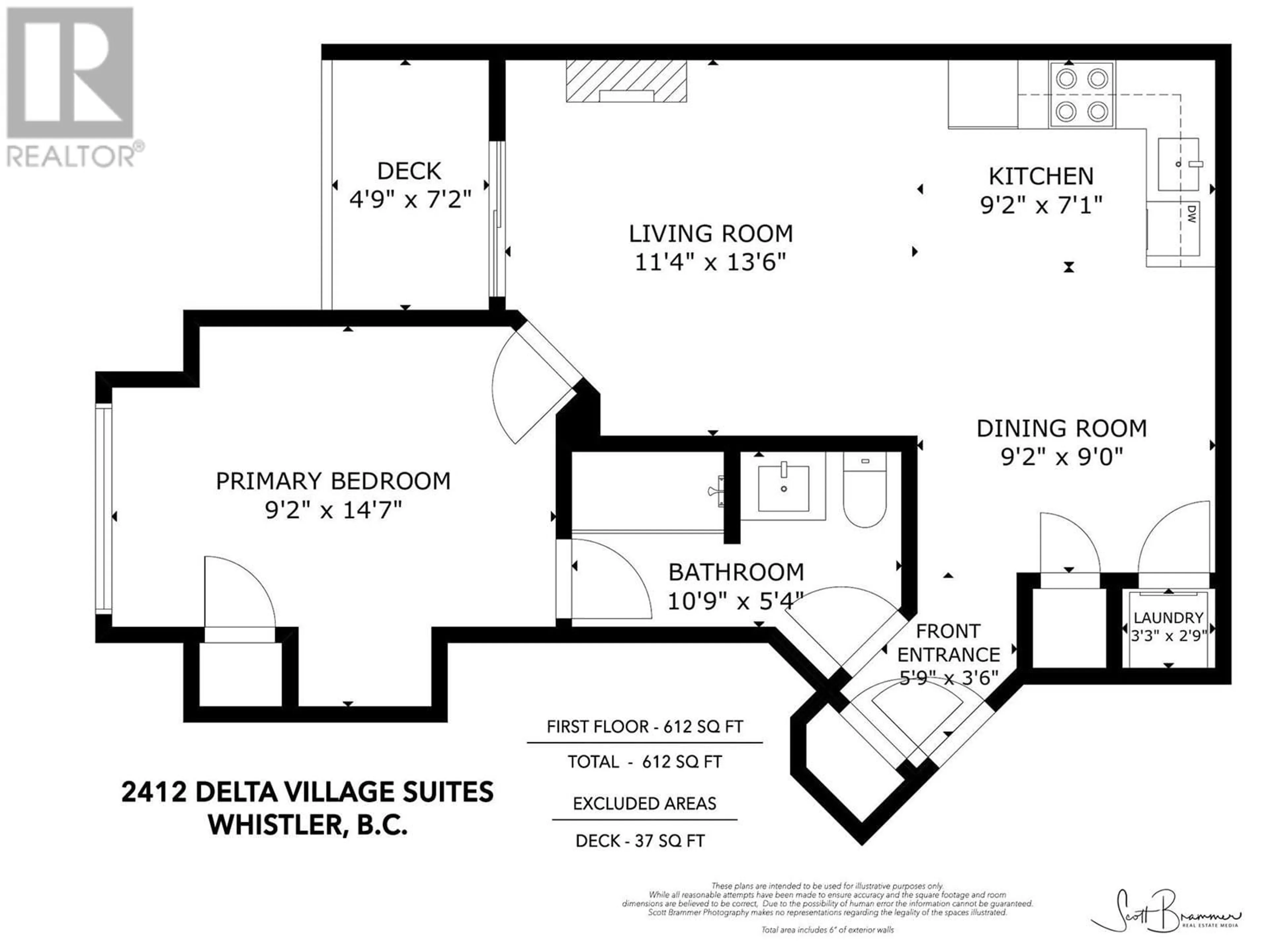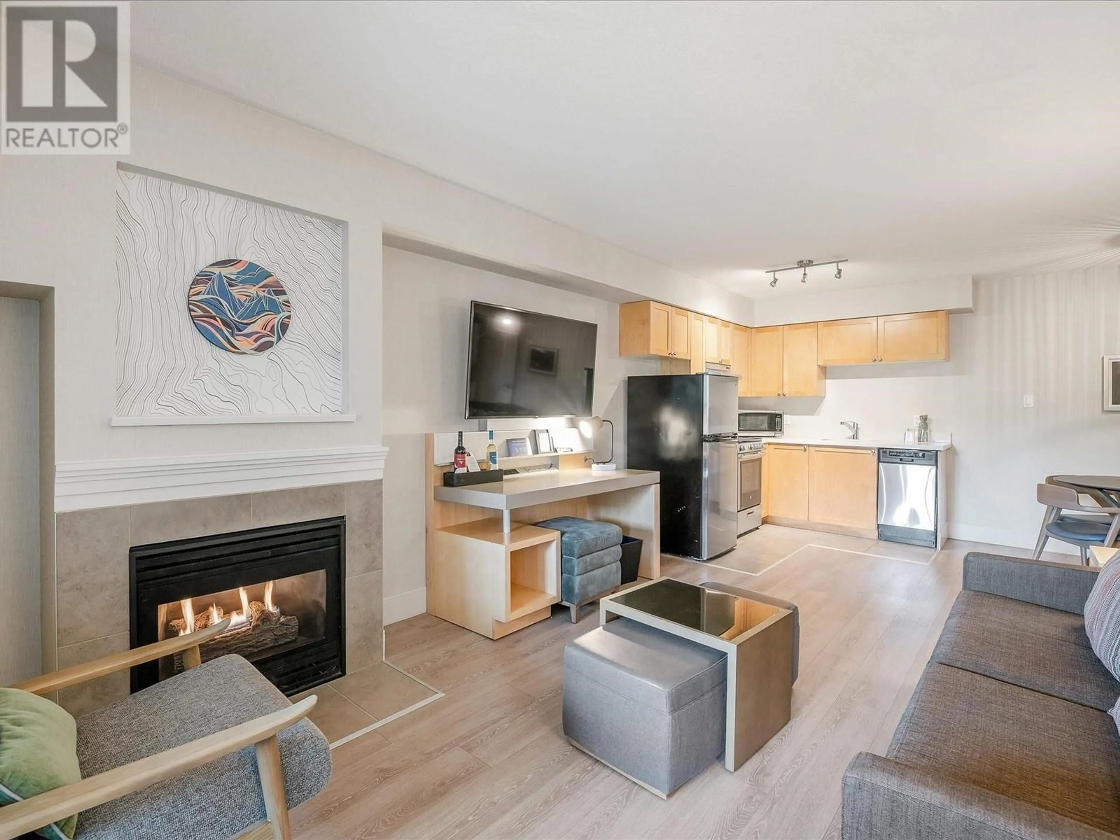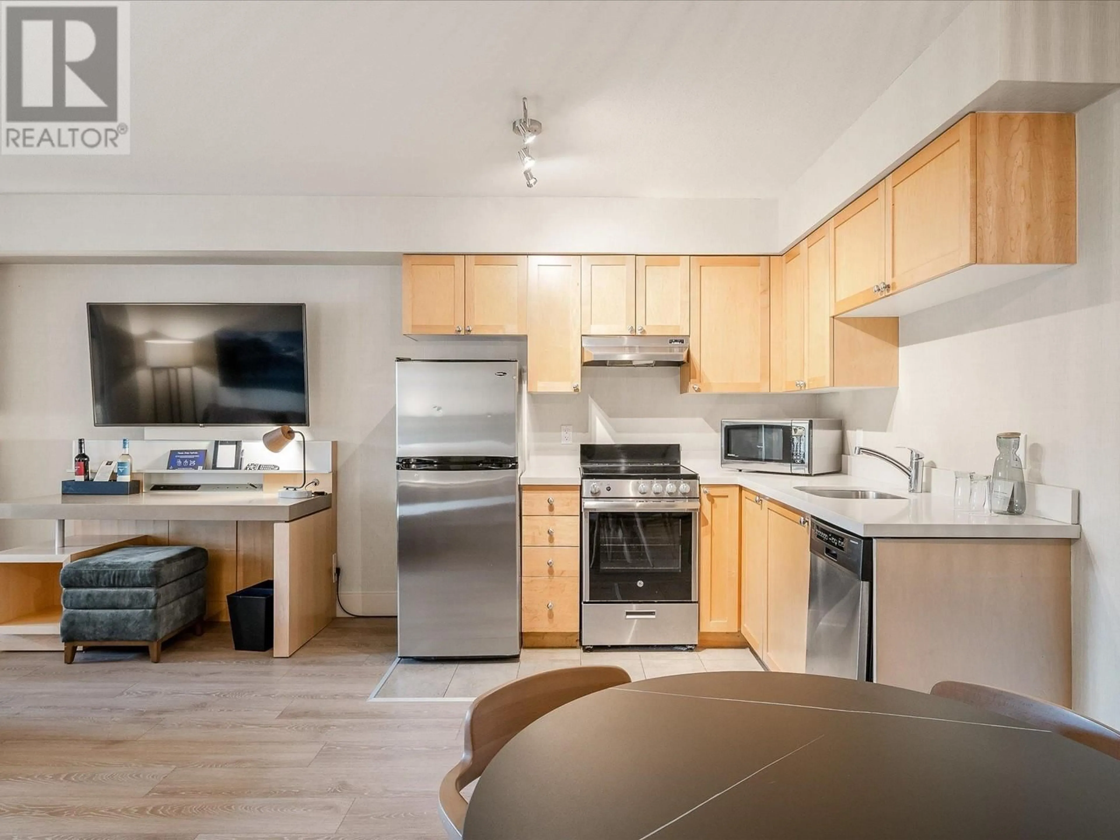2412 - 4308 MAIN STREET, Whistler, British Columbia V8E1A9
Contact us about this property
Highlights
Estimated valueThis is the price Wahi expects this property to sell for.
The calculation is powered by our Instant Home Value Estimate, which uses current market and property price trends to estimate your home’s value with a 90% accuracy rate.Not available
Price/Sqft$774/sqft
Monthly cost
Open Calculator
Description
Welcome to your future penthouse suite with mountain views in the heart of Whistler Village. Suite #2412 at Delta Whistler Village Suites is a top-floor 1-bedroom with one of the LARGEST floor plans. Enjoy mountain views from the sundeck, floor-to-ceiling windows, gas fireplace, full kitchen, in-suite laundry & owner´s storage. Fully furnished & turnkey. Delta is pet-friendly & offers a year-round indoor/outdoor pool, 3 hot tubs, sauna, gym & on-site dining. Steps to shops, restaurants & both gondolas. This suite has a Phase 2 covenant. Rentals are managed by the Marriott allowing owners to enjoy a hands off investment with strong revenue potential. (id:39198)
Property Details
Interior
Features
Exterior
Features
Parking
Garage spaces -
Garage type -
Total parking spaces 1
Condo Details
Amenities
Exercise Centre, Restaurant, Laundry - In Suite
Inclusions
Property History
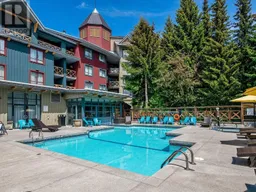 18
18
