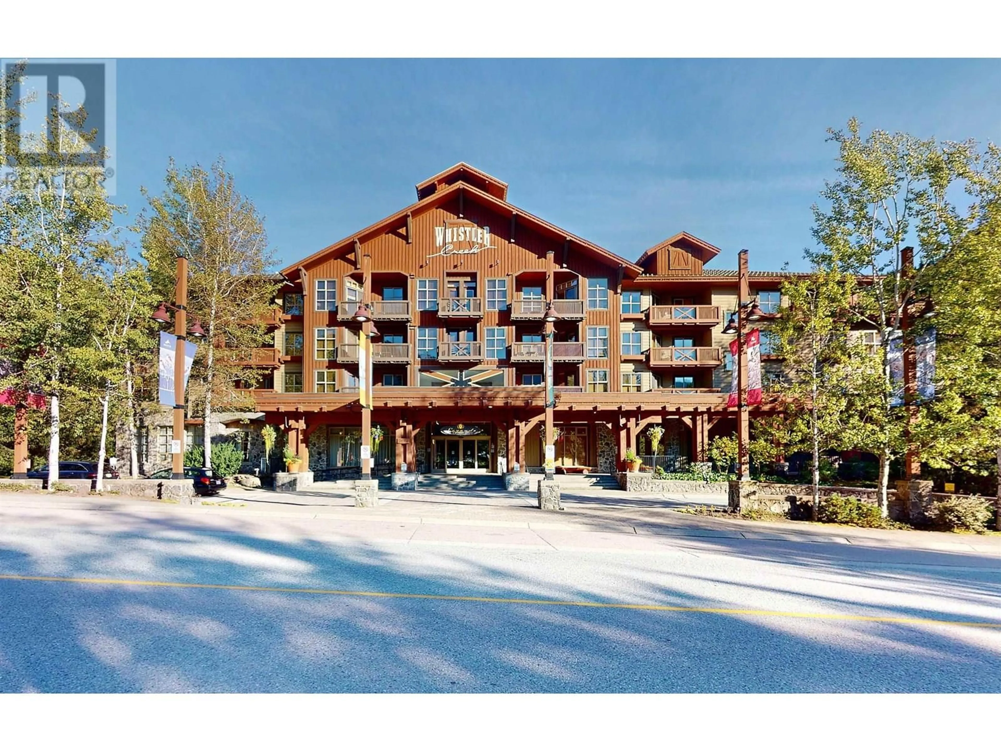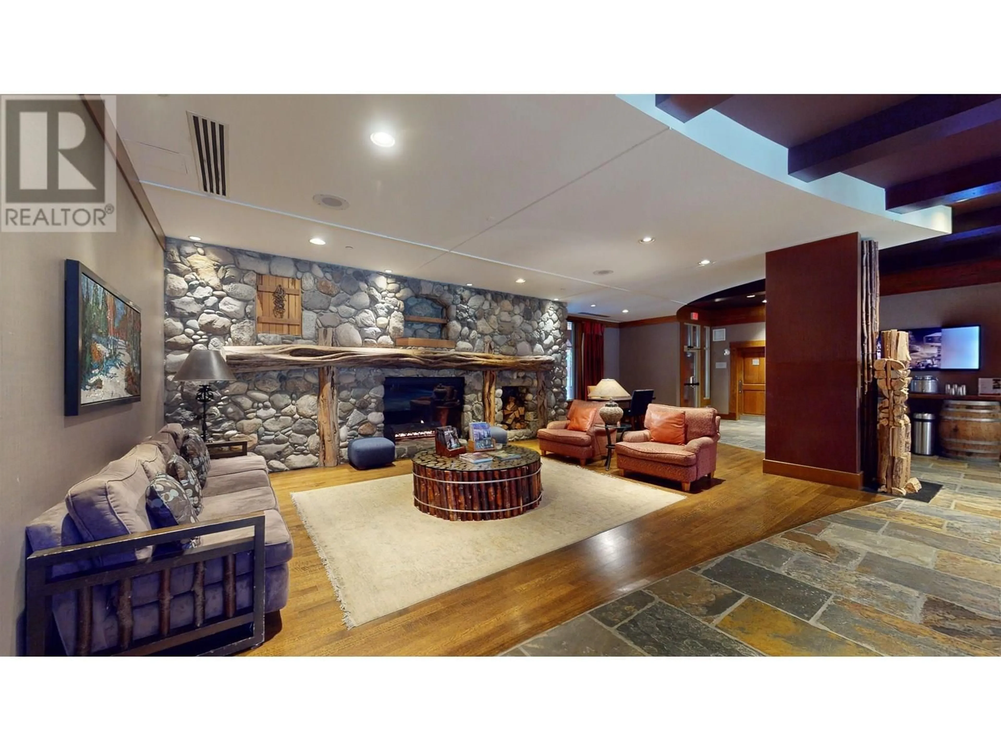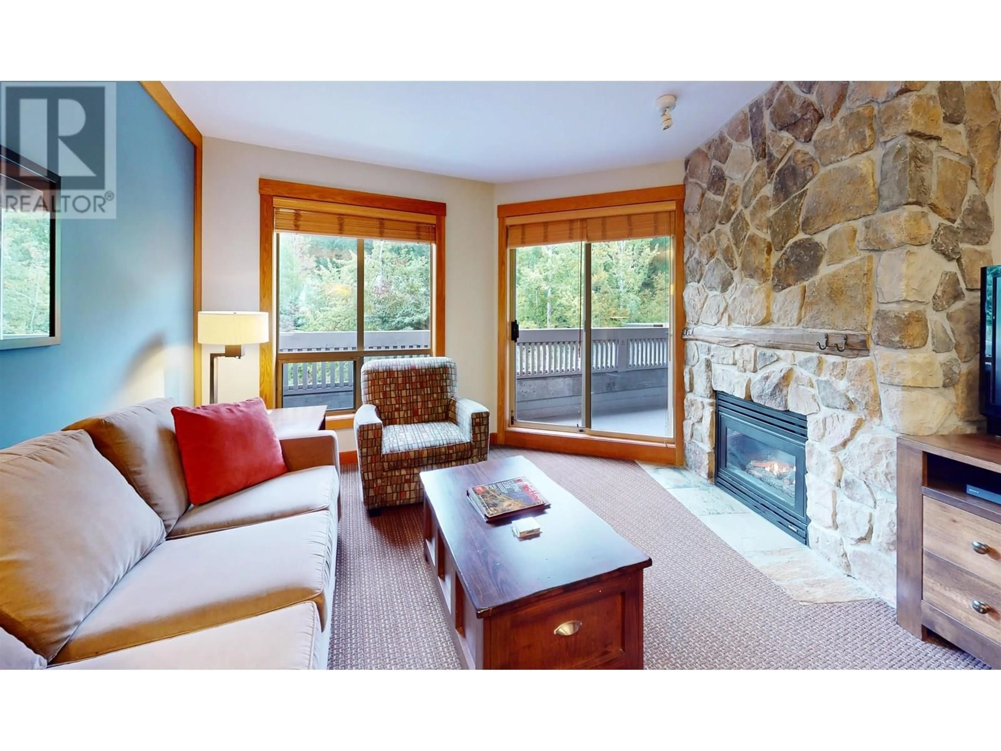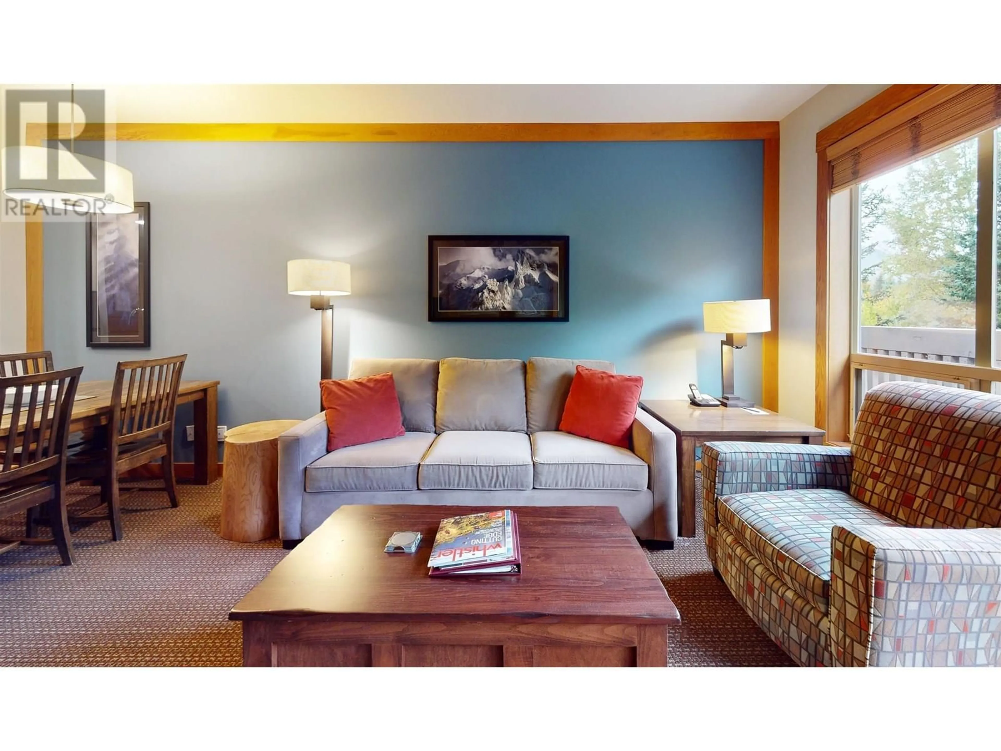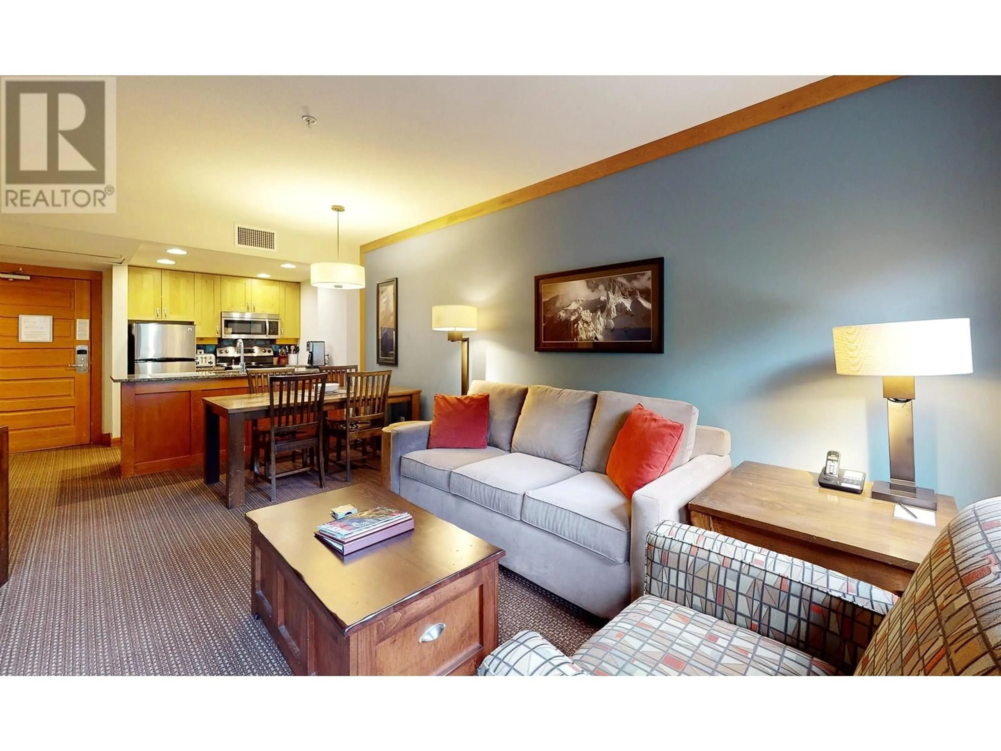218B - 2036 LONDON LANE, Whistler, British Columbia V8E0N7
Contact us about this property
Highlights
Estimated valueThis is the price Wahi expects this property to sell for.
The calculation is powered by our Instant Home Value Estimate, which uses current market and property price trends to estimate your home’s value with a 90% accuracy rate.Not available
Price/Sqft$319/sqft
Monthly cost
Open Calculator
Description
Welcome to 218B at Whistler Creekside's 'Legends' a TRUE SKI IN/OUT location! Situated on the quiet side of the building but steps to the many outstanding amenities Legends has to offer; Large heated outdoor pool, 2 hot tubs (1 for adults only), gym facility, movie theatre & rooftop Sun deck. This 1 bedroom comes fully furnished & equipped with in-suite laundry, open concept living area with a gas fireplace & private, large balcony. Each quarter share gives you 12 to 13 weeks a year (1 week month) with the flexibility to use personally &/or rent out for revenue thru Lodging Ovations. Owners also have their own ski locker & in-suite storage along with U/G parking with EV charges available. The monthly fee includes the Property tax, Strata fees, Tourism Whistler fee & all Utilities. (id:39198)
Property Details
Interior
Features
Exterior
Features
Parking
Garage spaces -
Garage type -
Total parking spaces 1
Condo Details
Amenities
Exercise Centre, Recreation Centre, Laundry - In Suite
Inclusions
Property History
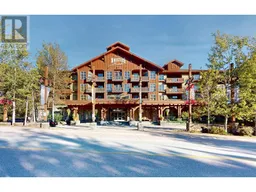 36
36
