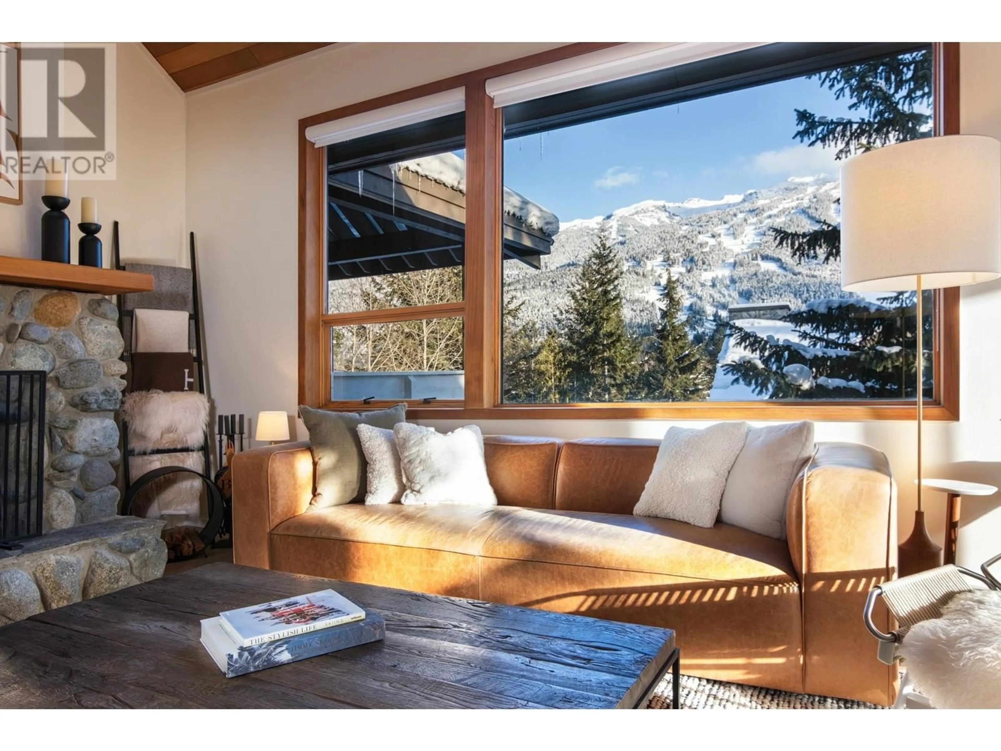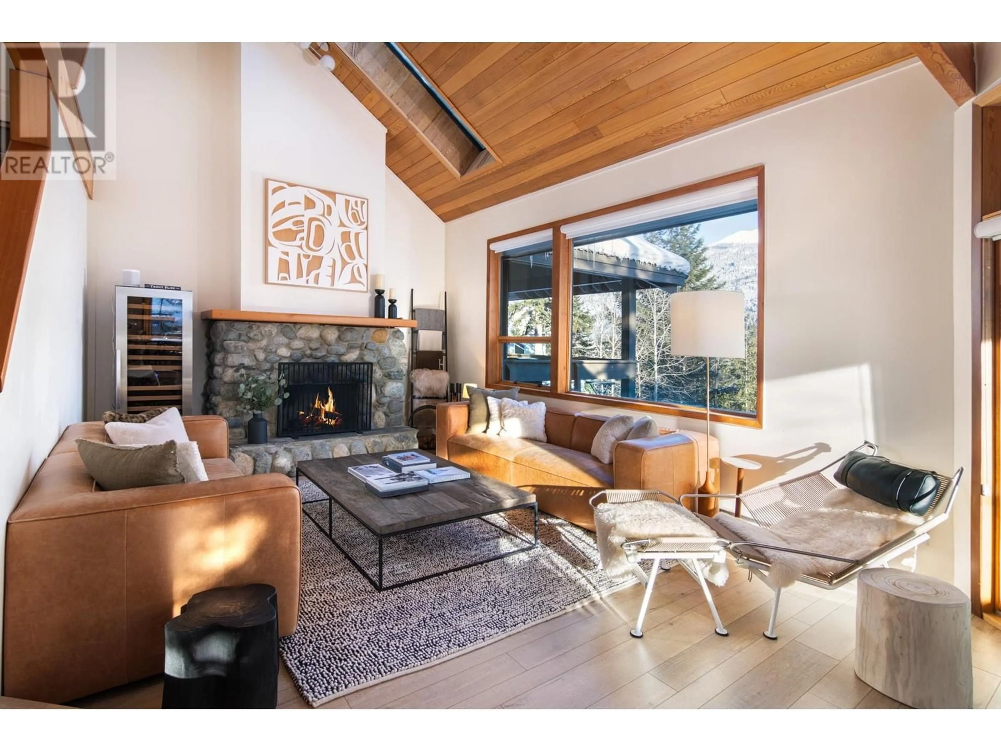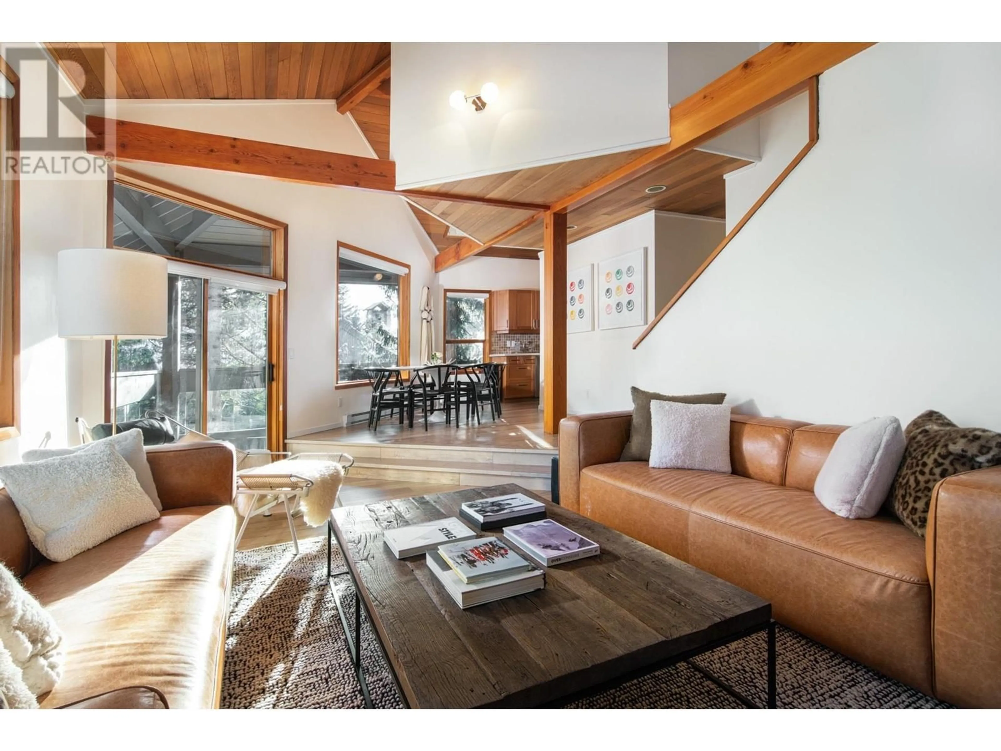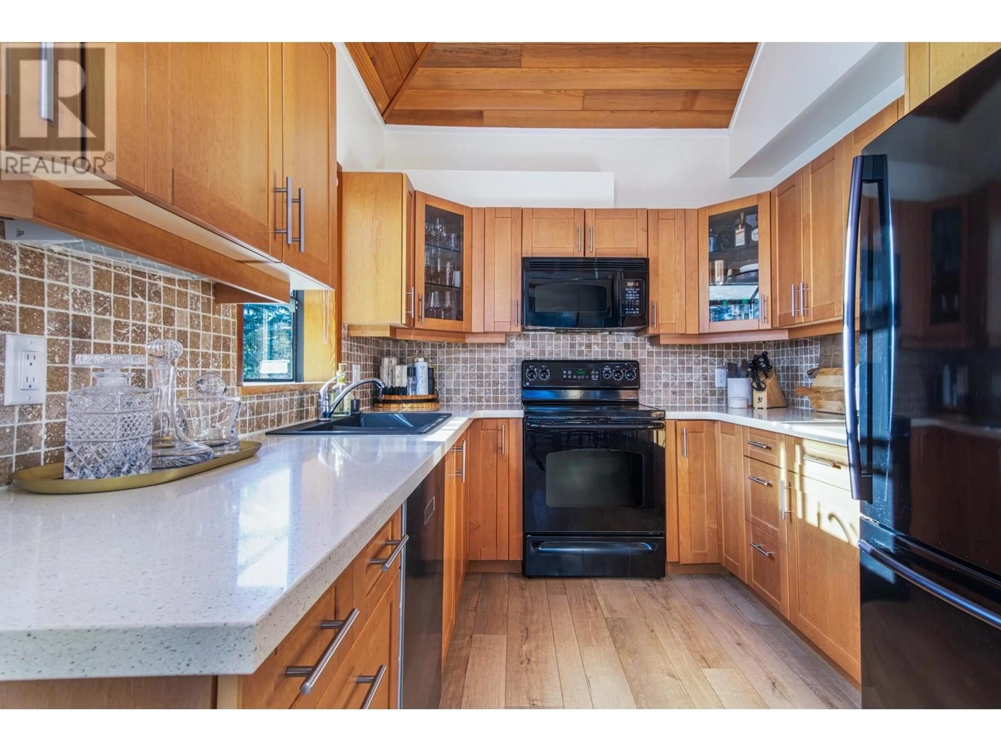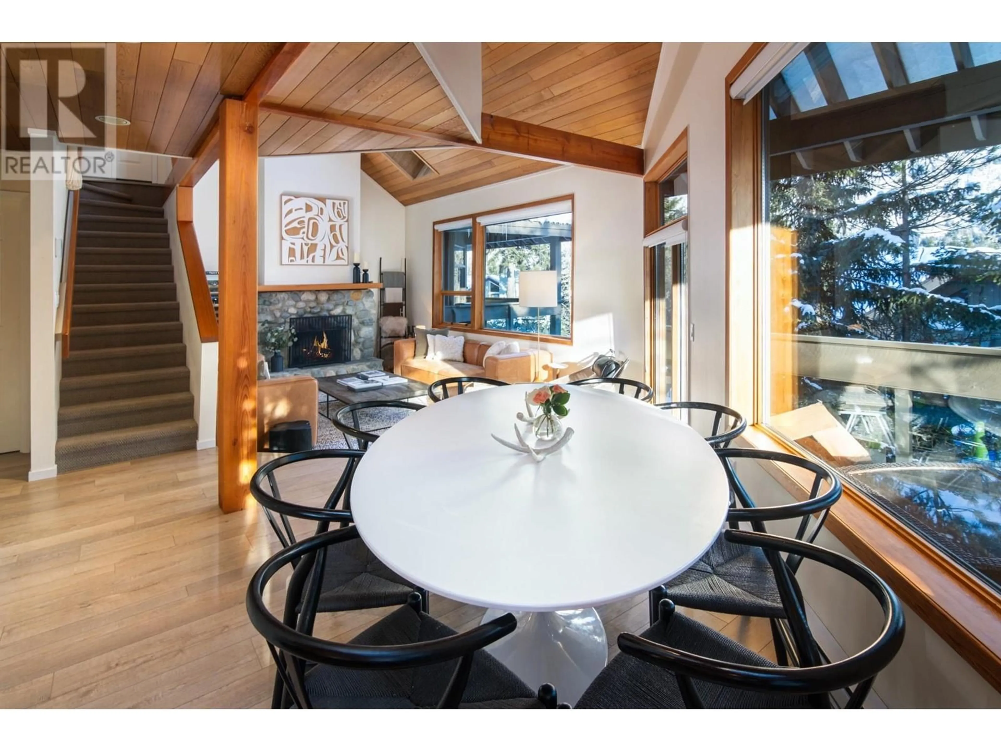211 6117 EAGLE DRIVE, Whistler, British Columbia V0N1B6
Contact us about this property
Highlights
Estimated ValueThis is the price Wahi expects this property to sell for.
The calculation is powered by our Instant Home Value Estimate, which uses current market and property price trends to estimate your home’s value with a 90% accuracy rate.Not available
Price/Sqft$1,429/sqft
Est. Mortgage$9,873/mo
Maintenance fees$764/mo
Tax Amount ()-
Days On Market34 days
Description
Welcome to the best of Sunrise! There's a reason the original developer chose this END UNIT for themselves. It boasts spectacular Blackcomb views and abundant natural light throughout. Enjoy three spacious bedrooms, and 2 full bathrooms; perfect for families and guests. The open-concept layout creates a seamless flow between the living and dining areas, ideal for both relaxing and entertaining. Outside, three inviting patios offer unique vantage points to savour the stunning views in every direction. Covered guest parking and a garage provide convenience and security, while ample storage houses your gear. Steps away from Whistler village and valley trail, this home is a dream come true and truly is one of a kind! (id:39198)
Property Details
Exterior
Parking
Garage spaces 3
Garage type Garage
Other parking spaces 0
Total parking spaces 3
Condo Details
Inclusions
Property History
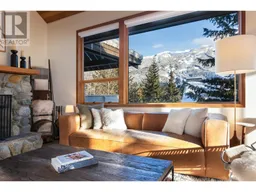 17
17
