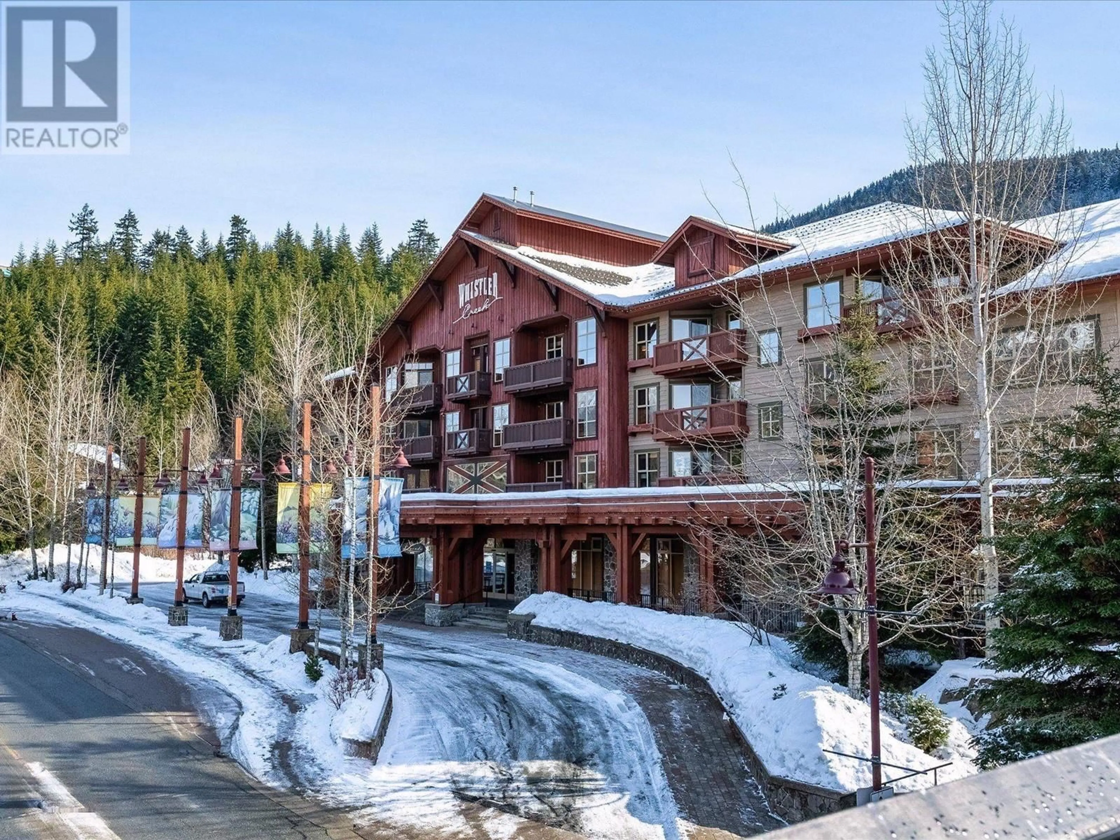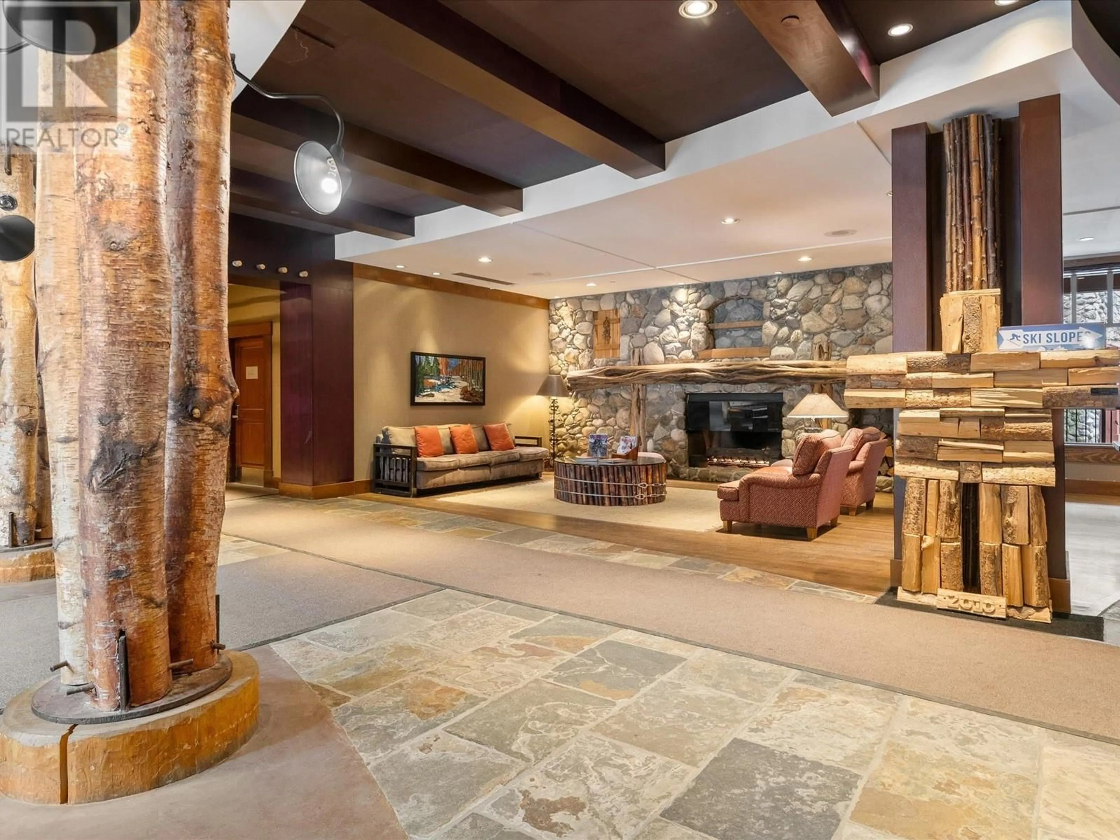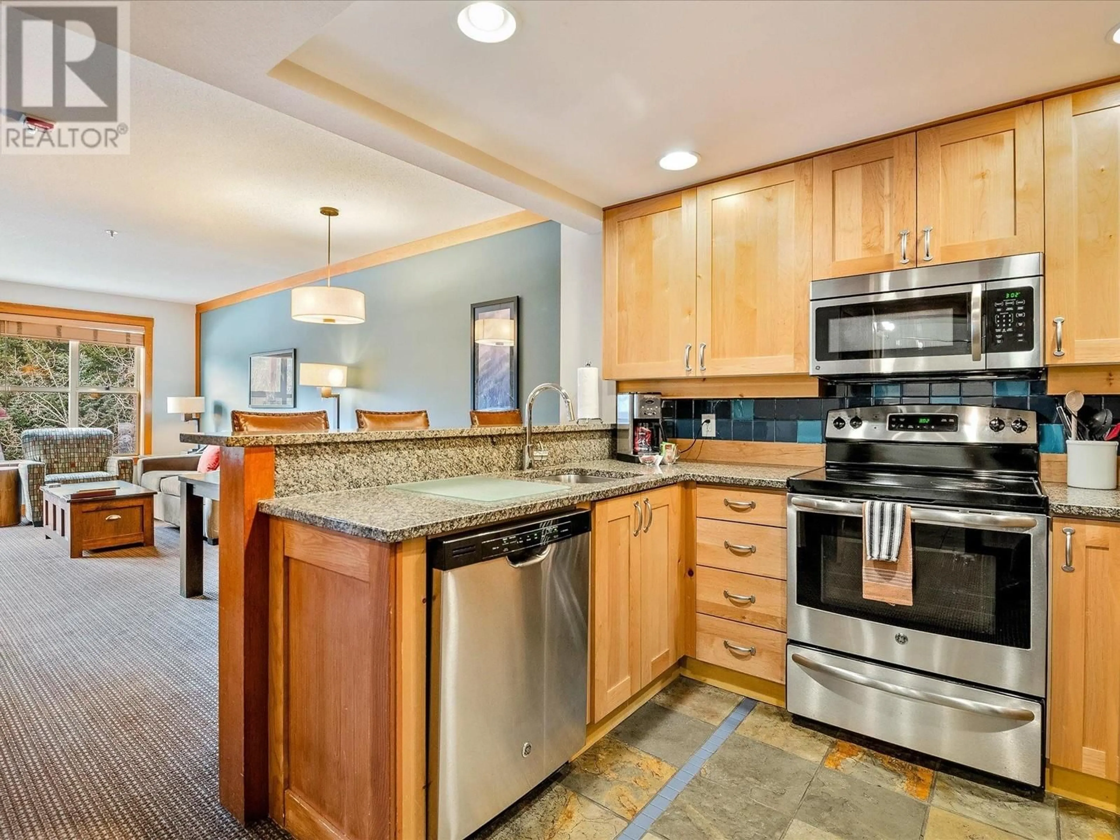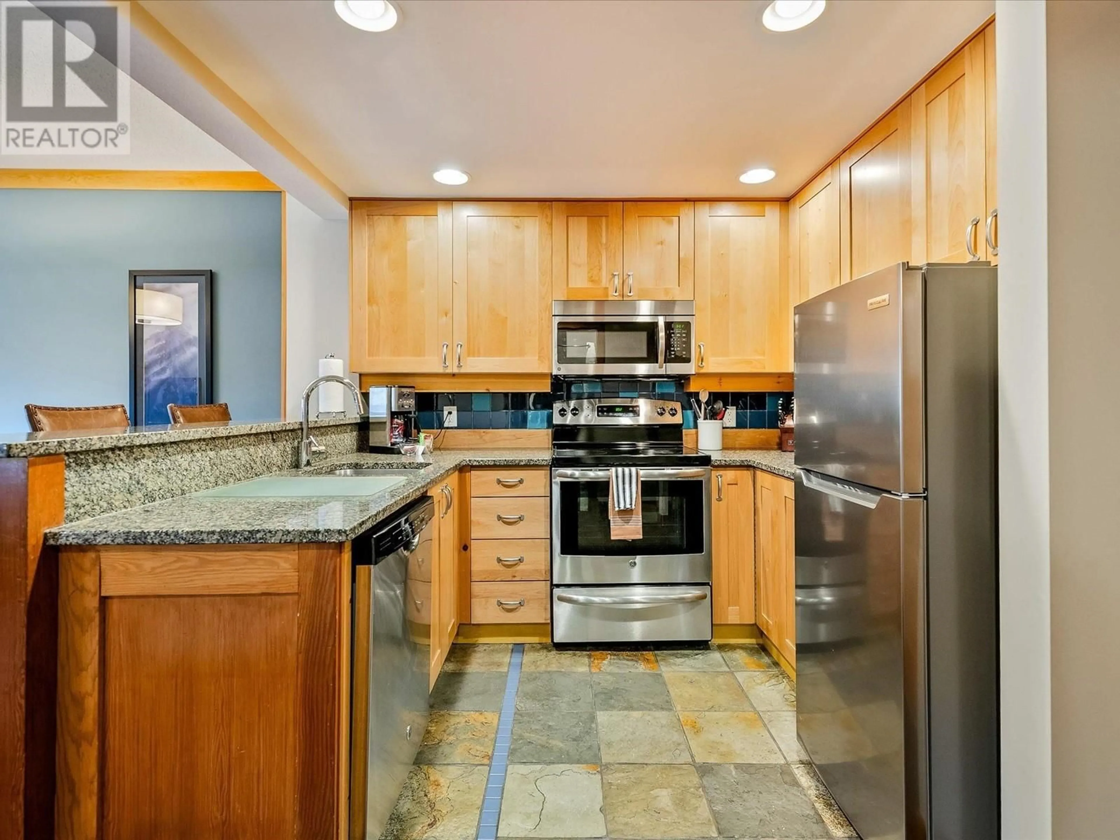210A 2036 LONDON LANE, Whistler, British Columbia V8E0N7
Contact us about this property
Highlights
Estimated ValueThis is the price Wahi expects this property to sell for.
The calculation is powered by our Instant Home Value Estimate, which uses current market and property price trends to estimate your home’s value with a 90% accuracy rate.Not available
Price/Sqft$298/sqft
Est. Mortgage$880/mo
Maintenance fees$556/mo
Tax Amount ()-
Days On Market19 days
Description
A Whistler getaway for every generation to enjoy for years to come. 210A wheelchair accessible 1 bed, 1 bath 687 sf condo that has extra space everyone can enjoy. From the oversized bedroom that can fit an extra cot for the kids, and a bathroom that is also luxurious and roomy, on the sunny side, bask in the sunshine from the deck, it's light and bright all day. 1/4 shares are an excellent opportunity to buy in Whistler at an affordable price, to earn income to offset costs and a lifestyle that is enviable with 13 weeks a year. Legends is a true slopeside complex, right beside the Creekside Gondola. Resort-style amenities on the same floor include ski lockers, a heated outdoor pool, 2 hot tubs, gym, kids & media room plus sundeck. This is a place where lifelong memories are made. Let´s find out if it´s the perfect fit for your family! (id:39198)
Property Details
Interior
Features
Exterior
Features
Parking
Garage spaces 1
Garage type Visitor Parking
Other parking spaces 0
Total parking spaces 1
Condo Details
Amenities
Exercise Centre, Laundry - In Suite, Recreation Centre
Inclusions
Property History
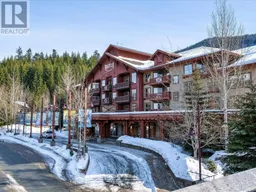 22
22
