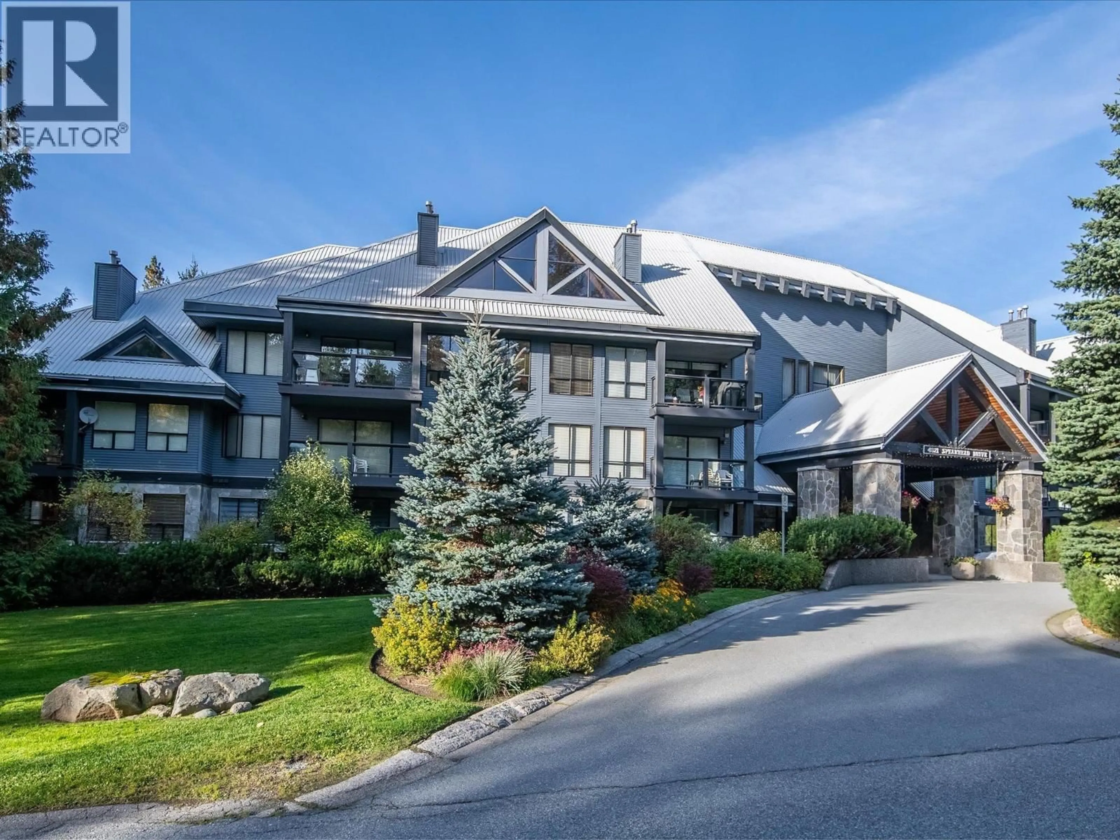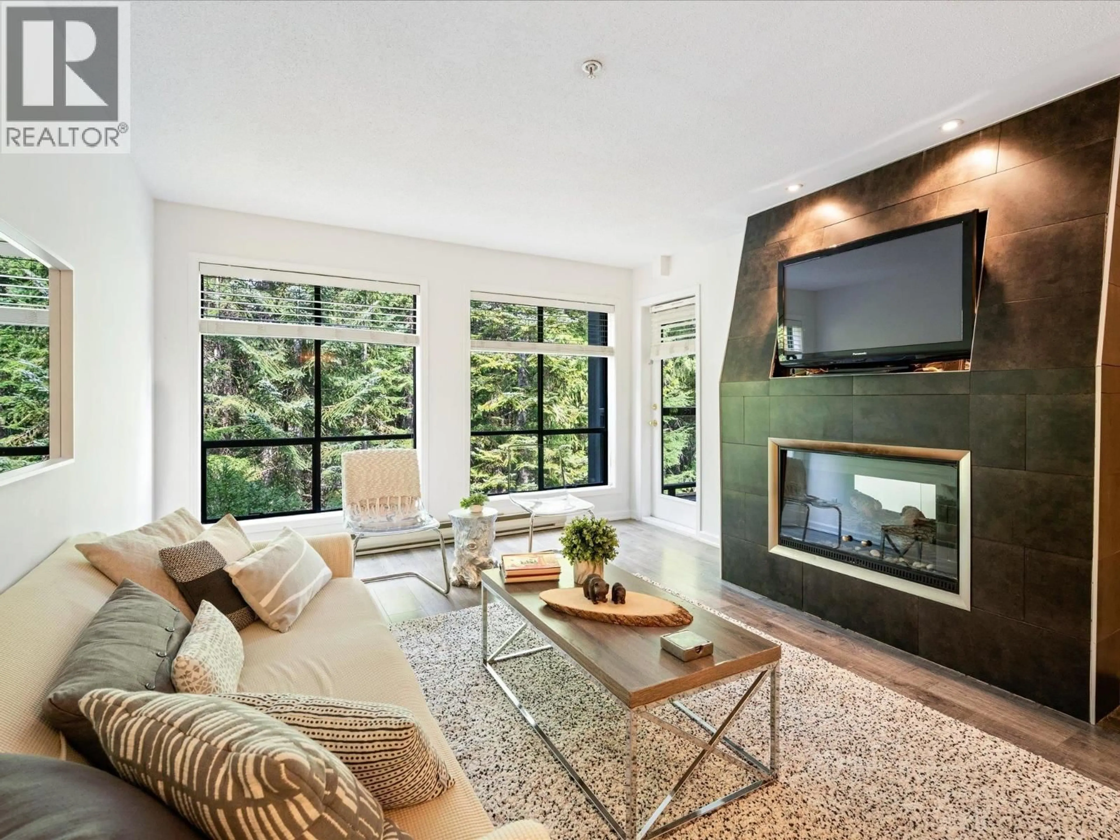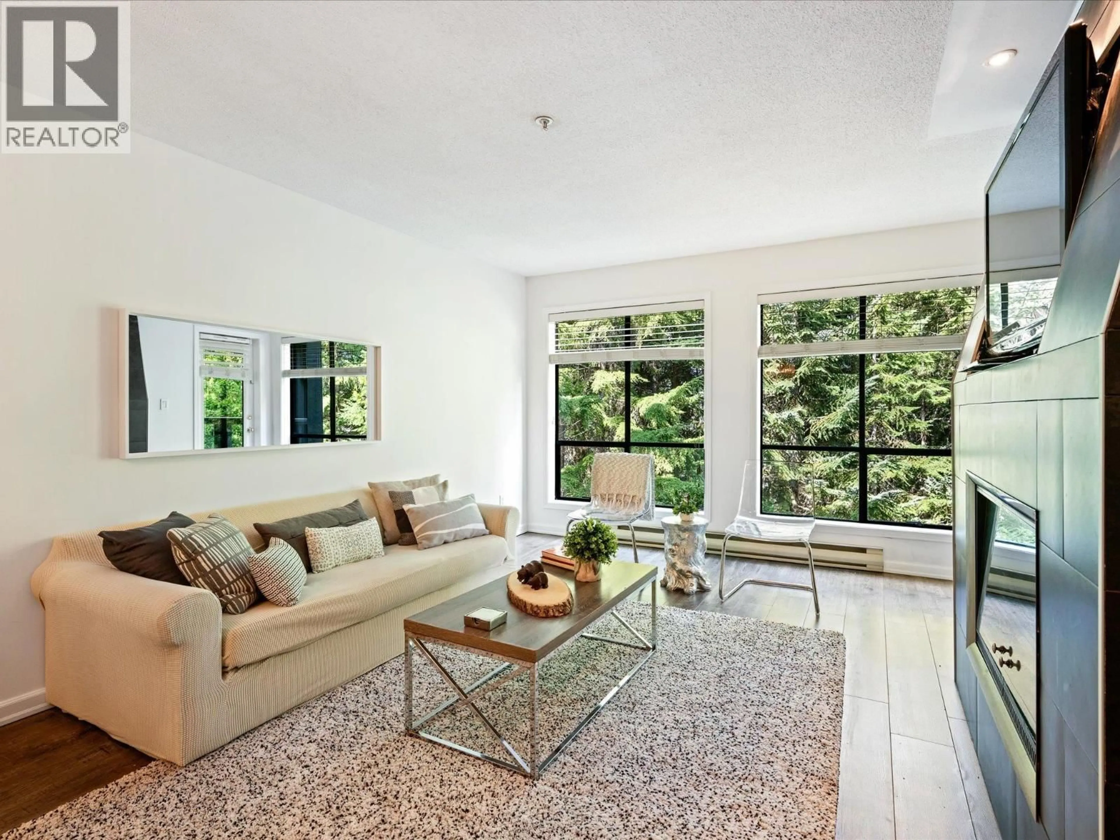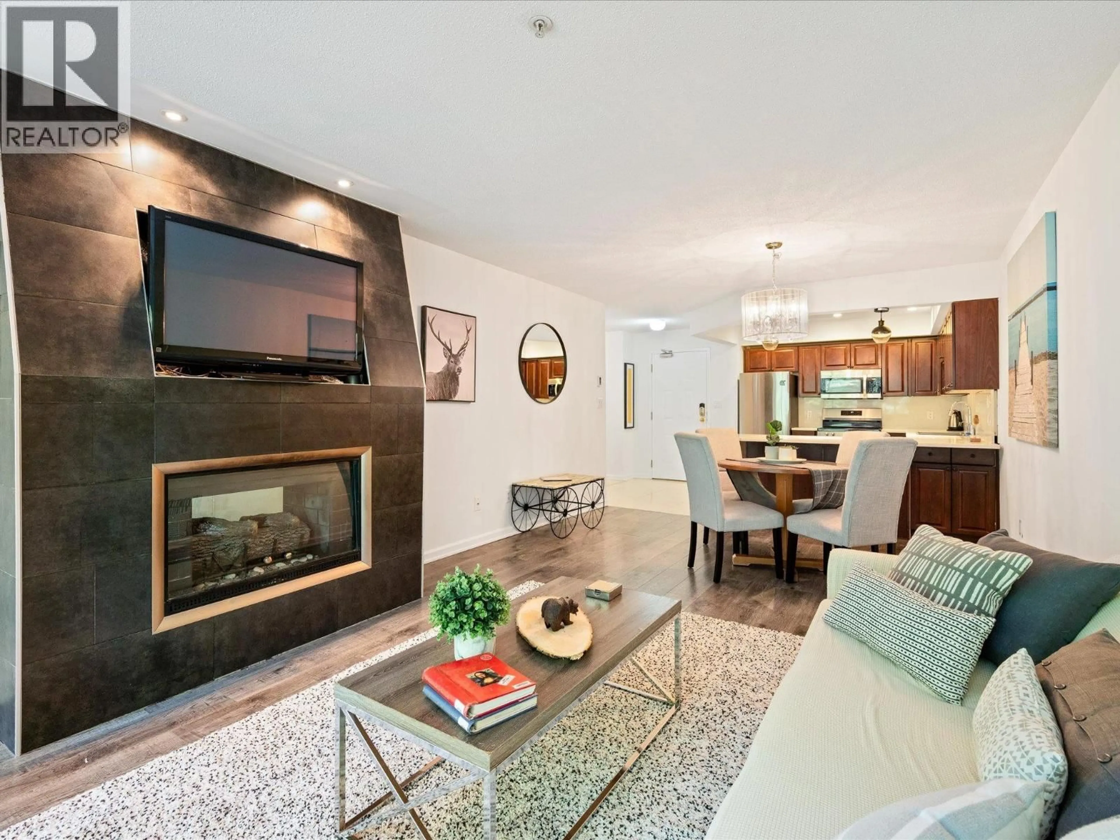201 - 4821 SPEARHEAD DRIVE, Whistler, British Columbia V8E1E8
Contact us about this property
Highlights
Estimated valueThis is the price Wahi expects this property to sell for.
The calculation is powered by our Instant Home Value Estimate, which uses current market and property price trends to estimate your home’s value with a 90% accuracy rate.Not available
Price/Sqft$1,651/sqft
Monthly cost
Open Calculator
Description
Discover the allure of Whistler living in this Blackcomb Benchlands condo, boasting 2 bedrooms plus a den and 2 full bathrooms. Situated a short stroll from ski slopes, this property features a rooftop hot tub, underground parking, and storage for both skis and bikes. Benefit from the convenience of a free shuttle bus to Whistler Village, stopping right at your doorstep. Located on the building's quiet and cooler north-west side, this one-level suite offers privacy, can comfortably accommodate up to 8 guests, and showcases a double-sided gas fireplace, updated kitchen, heated kitchen and bathroom floors, updated bathrooms as well as a spacious sundeck. Sold turnkey, this Phase 1 property is ready to serve as your weekend haven or as a lucrative investment, catering to both personal enjoyment and revenue potential. Unlock the door to your dream mountain retreat, today! (id:39198)
Property Details
Interior
Features
Exterior
Parking
Garage spaces -
Garage type -
Total parking spaces 2
Condo Details
Inclusions
Property History
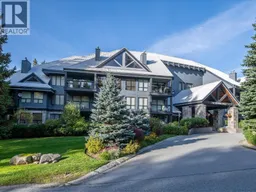 24
24
