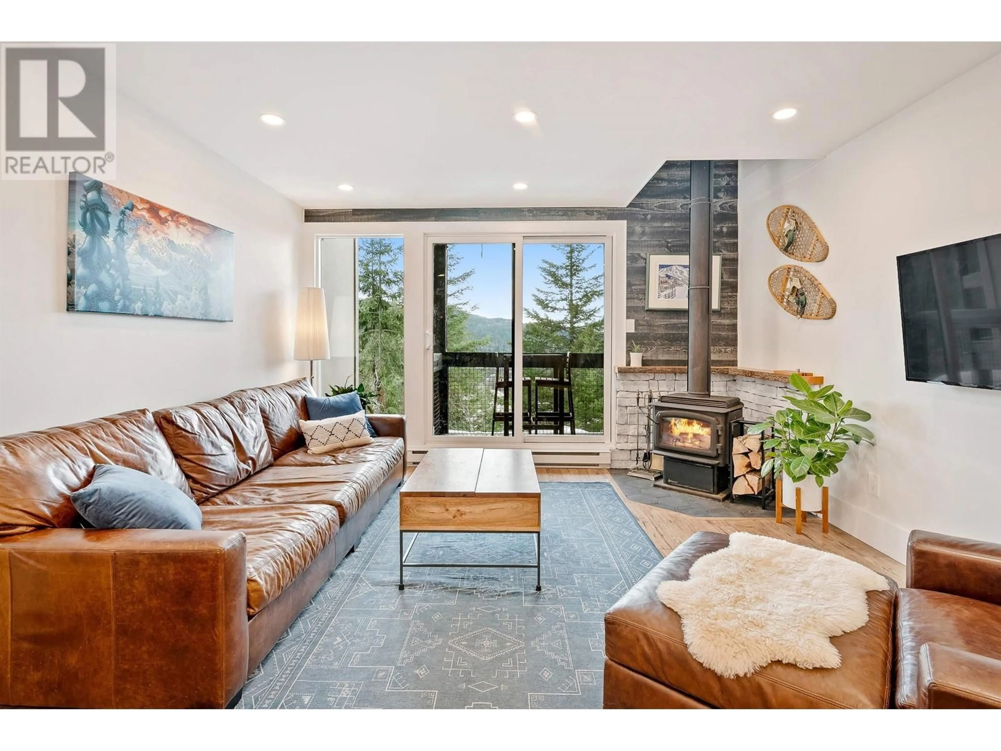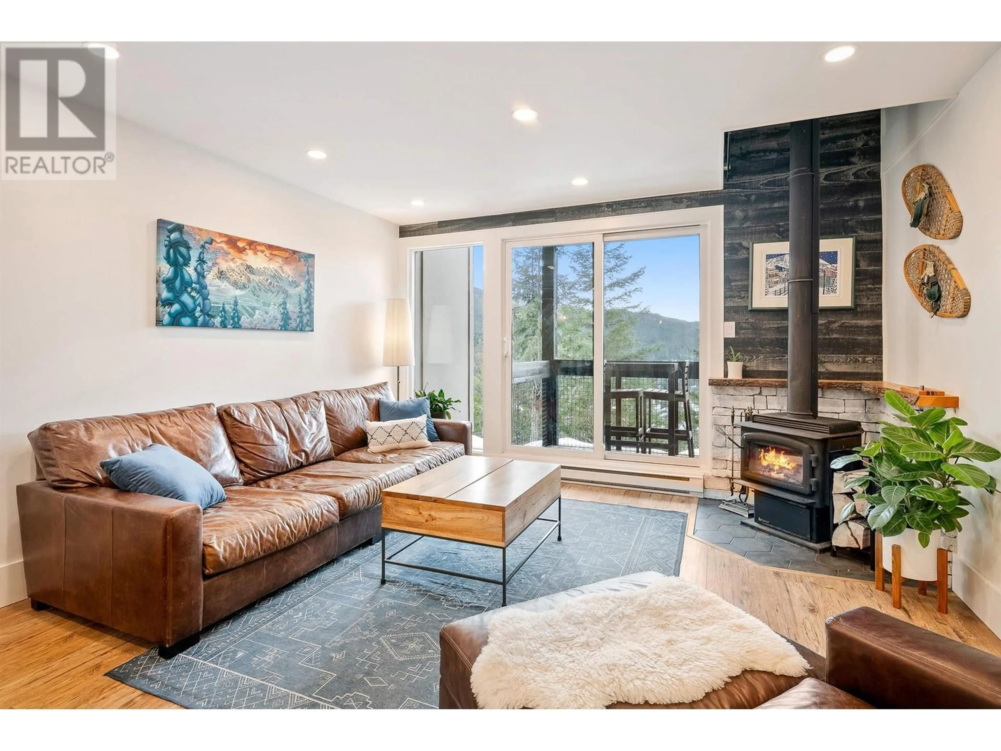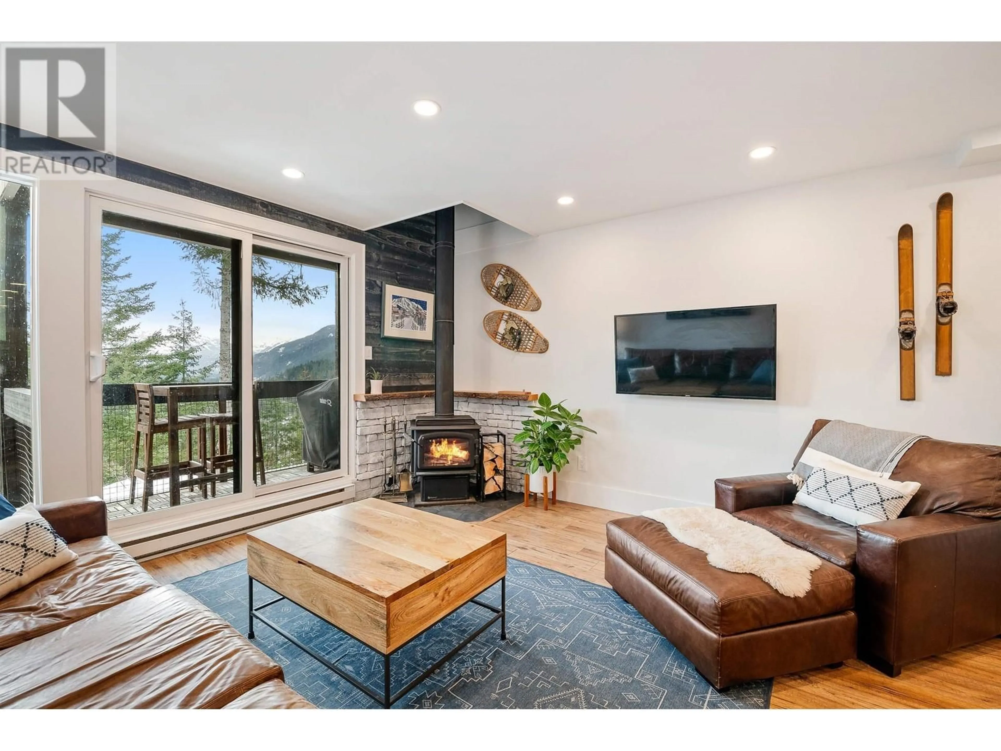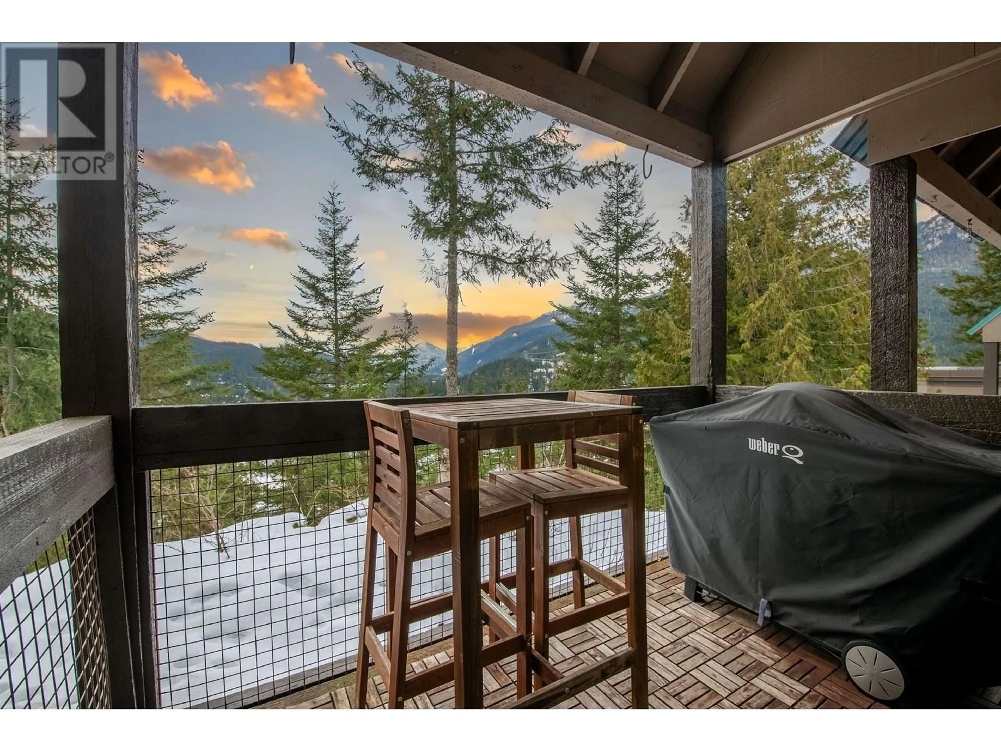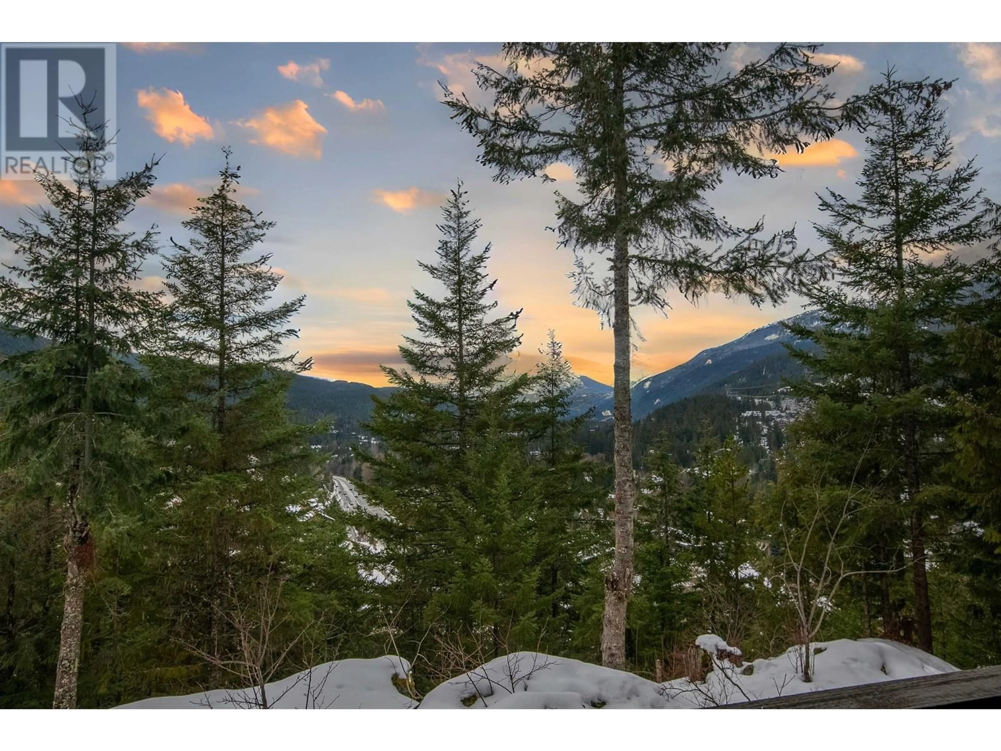19 - 2400 CAVENDISH WAY, Whistler, British Columbia V8E0L8
Contact us about this property
Highlights
Estimated valueThis is the price Wahi expects this property to sell for.
The calculation is powered by our Instant Home Value Estimate, which uses current market and property price trends to estimate your home’s value with a 90% accuracy rate.Not available
Price/Sqft$1,338/sqft
Monthly cost
Open Calculator
Description
Perched on a coveted clifftop, 19 Whiski Jack offers stunning Creekside mountain views with west-facing exposure, ideal for sunsets. Thoughtfully updated, the home blends cozy warmth with modern touches, including new paint, shiplap, flooring, doors, built-in storage, heated entry floors, updated fixtures, and more. Featuring 2 bedrooms, 1 bathroom, an open-concept living space, a wood-burning stove for winter coziness, expansive full-height storage, and a deck with sweeping views to admire sunsets or enjoy morning coffee. Access the private Whiski Jack trail to Creekside Village for skiing, biking, dining, lakes, and more. Just a 7-minute drive to Whistler Village, this is the perfect retreat for both full-time and part-time living, offering the ultimate mountain lifestyle. (id:39198)
Property Details
Interior
Features
Exterior
Parking
Garage spaces -
Garage type -
Total parking spaces 3
Condo Details
Inclusions
Property History
 17
17
