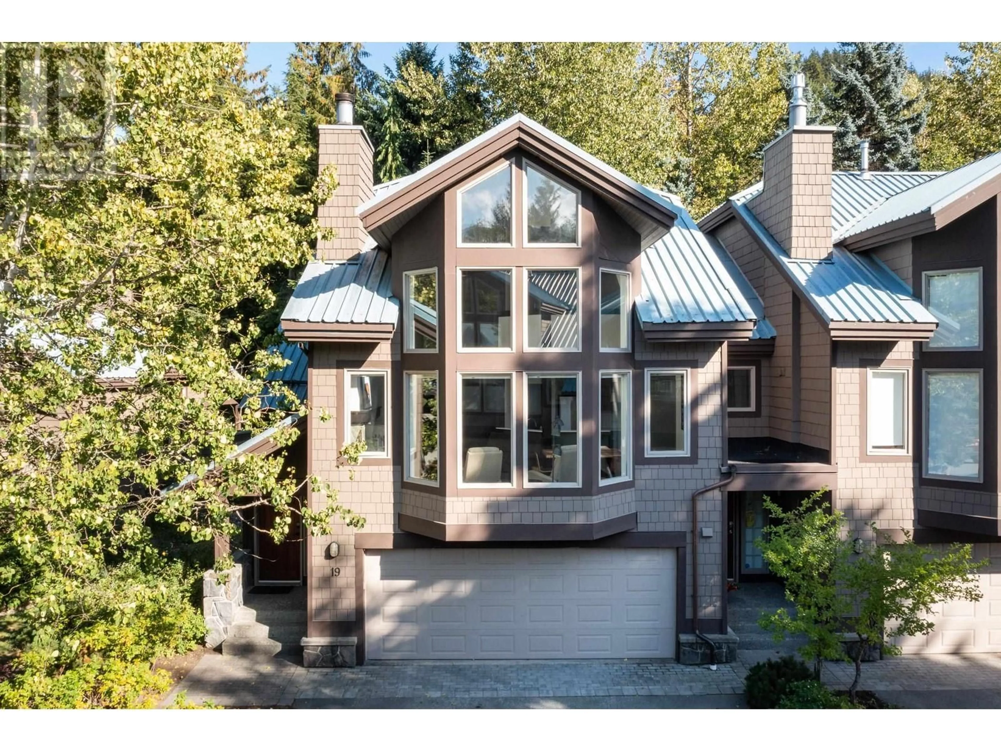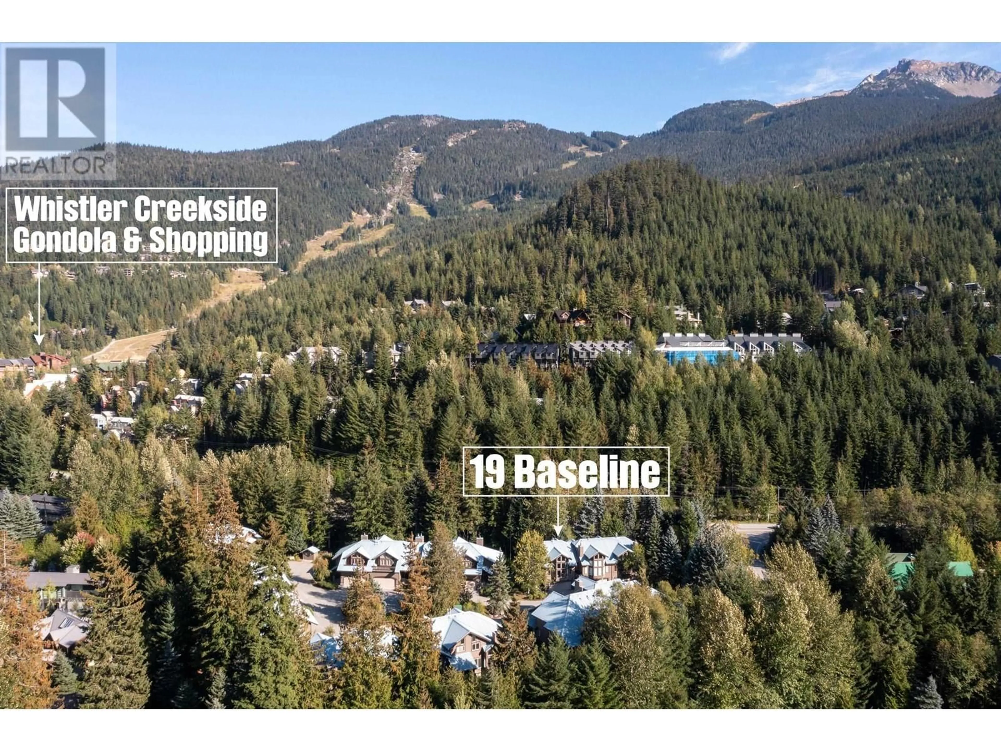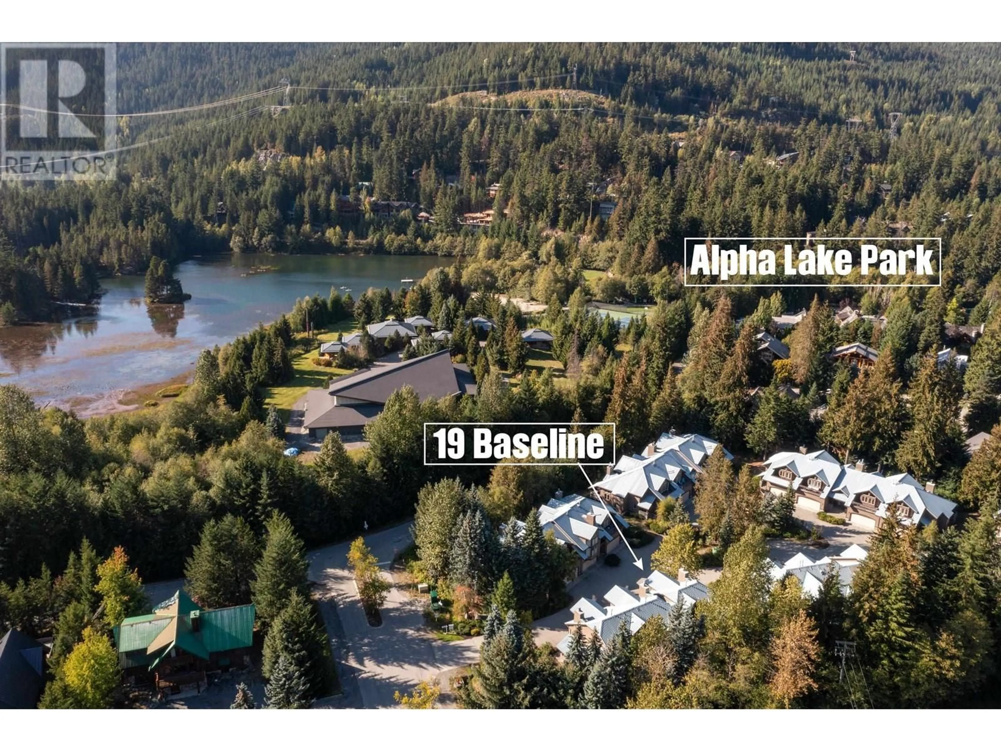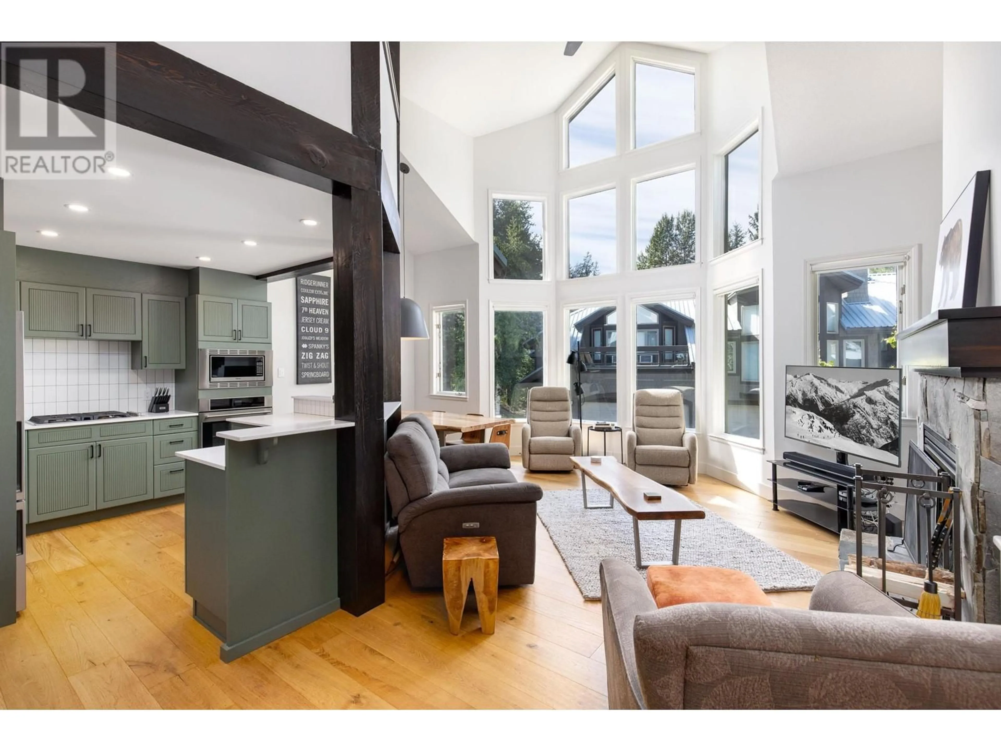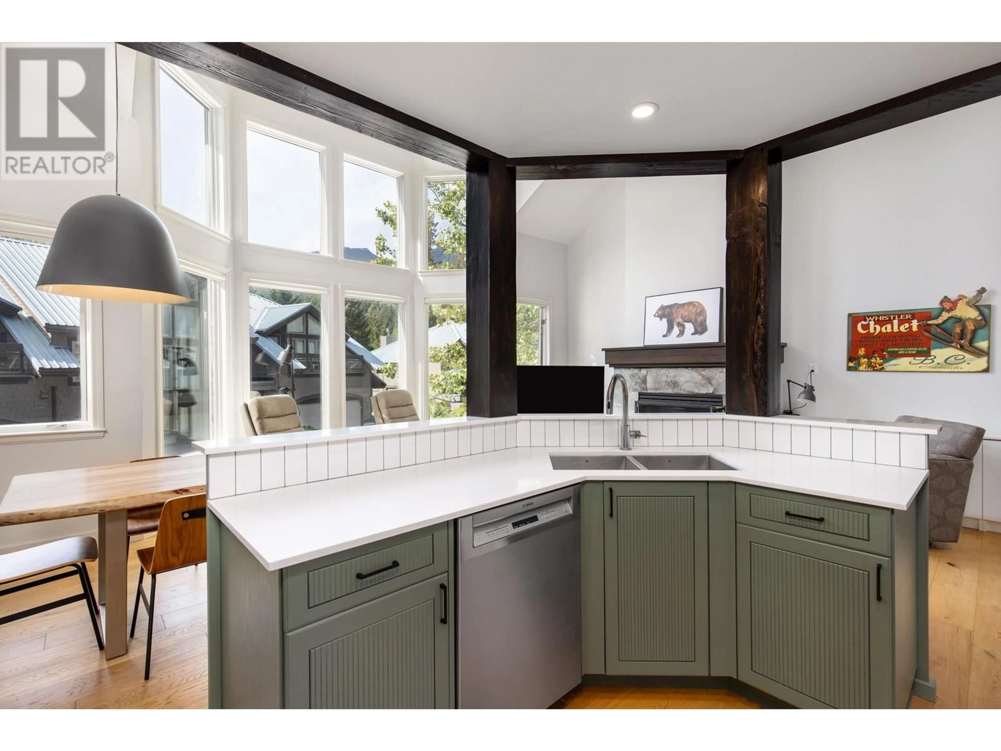19 - 2200 TAYLOR WAY, Whistler, British Columbia V0N1B2
Contact us about this property
Highlights
Estimated valueThis is the price Wahi expects this property to sell for.
The calculation is powered by our Instant Home Value Estimate, which uses current market and property price trends to estimate your home’s value with a 90% accuracy rate.Not available
Price/Sqft$1,126/sqft
Monthly cost
Open Calculator
Description
Discover the perfect blend of comfort, style, and convenience in this spacious and bright 3-bedroom, plus loft, home. This property has been meticulously cared for by the original owners and features a freshly renovated kitchen and bathrooms, bringing a contemporary edge to its classic charm. Set in a peaceful, well-maintained complex, this home is just a short walk from all the action. Creekside Village, the Gondola, and Alpha Lake Park are all within easy reach, making it ideal for those who want to enjoy year-round outdoor activities and quick access to local amenities. Whether you're looking for a permanent residence or a weekend getaway, this property provides a rare opportunity to own in one of Whistler´s most desirable locations. Schedule a viewing today! (id:39198)
Property Details
Interior
Features
Exterior
Parking
Garage spaces -
Garage type -
Total parking spaces 4
Condo Details
Inclusions
Property History
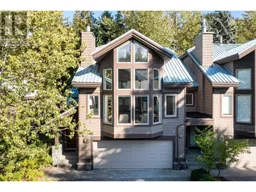 21
21
