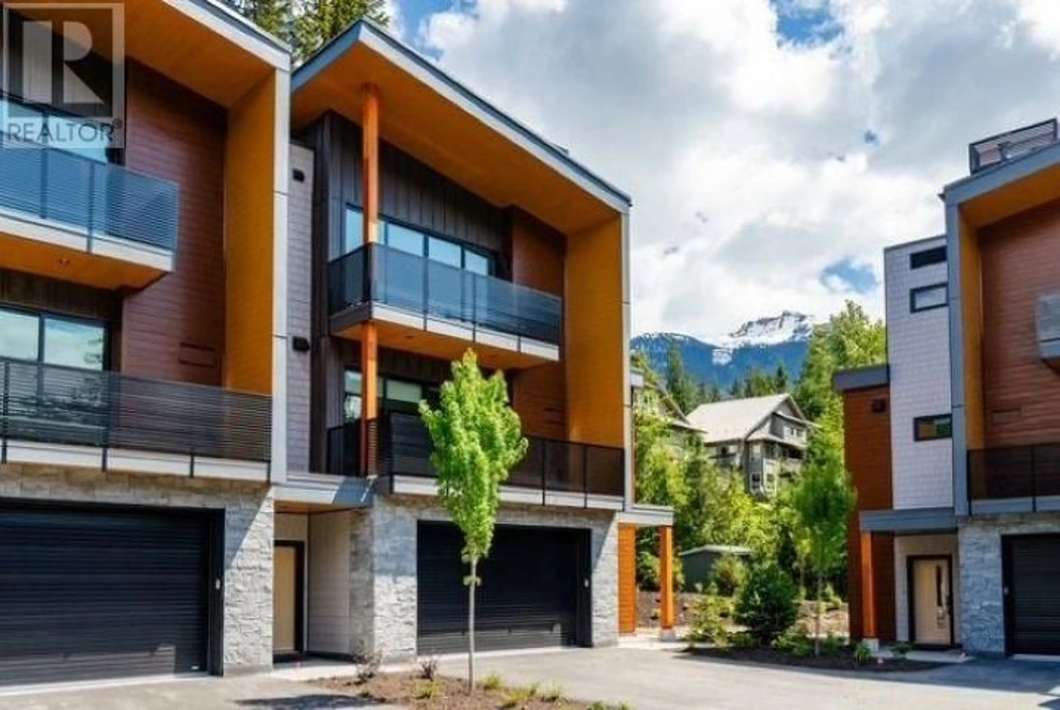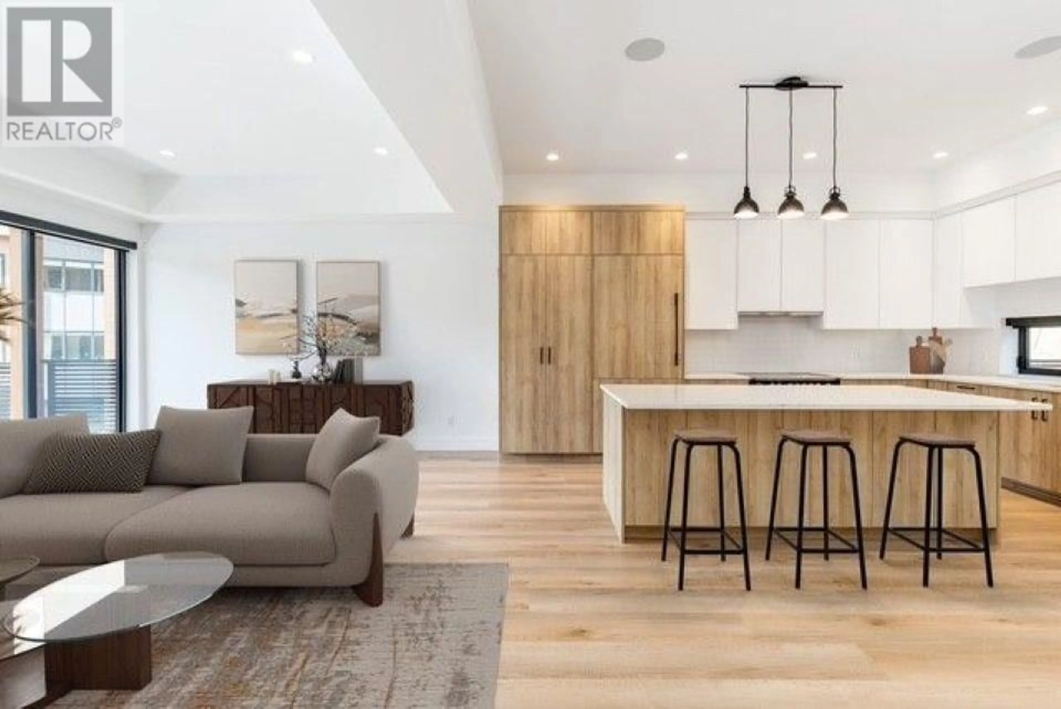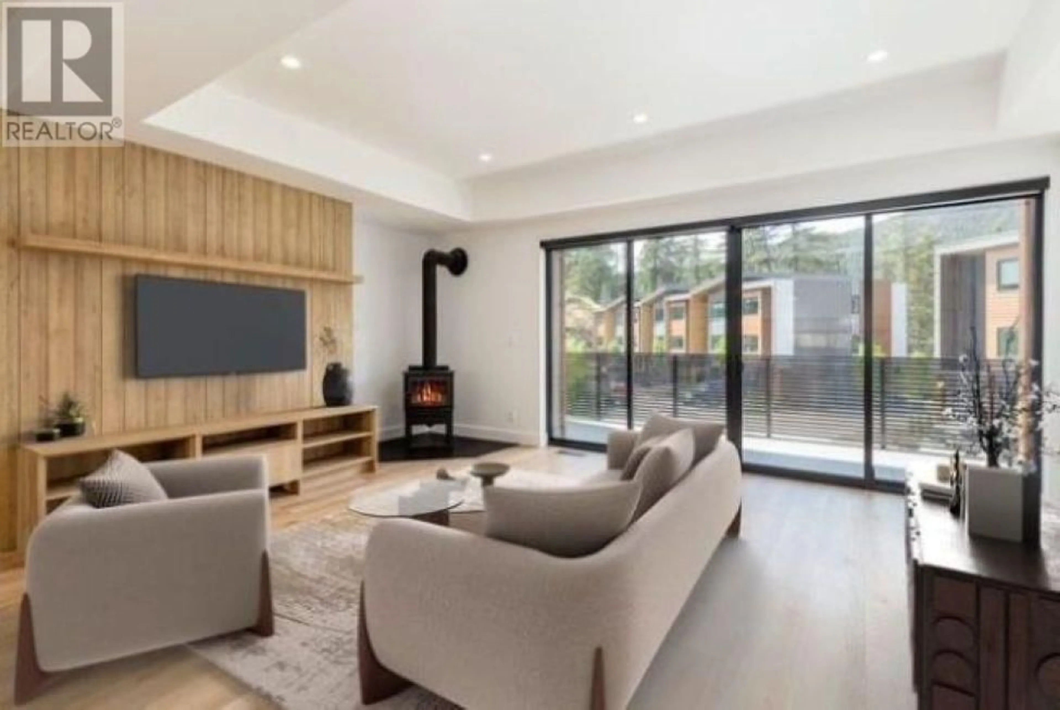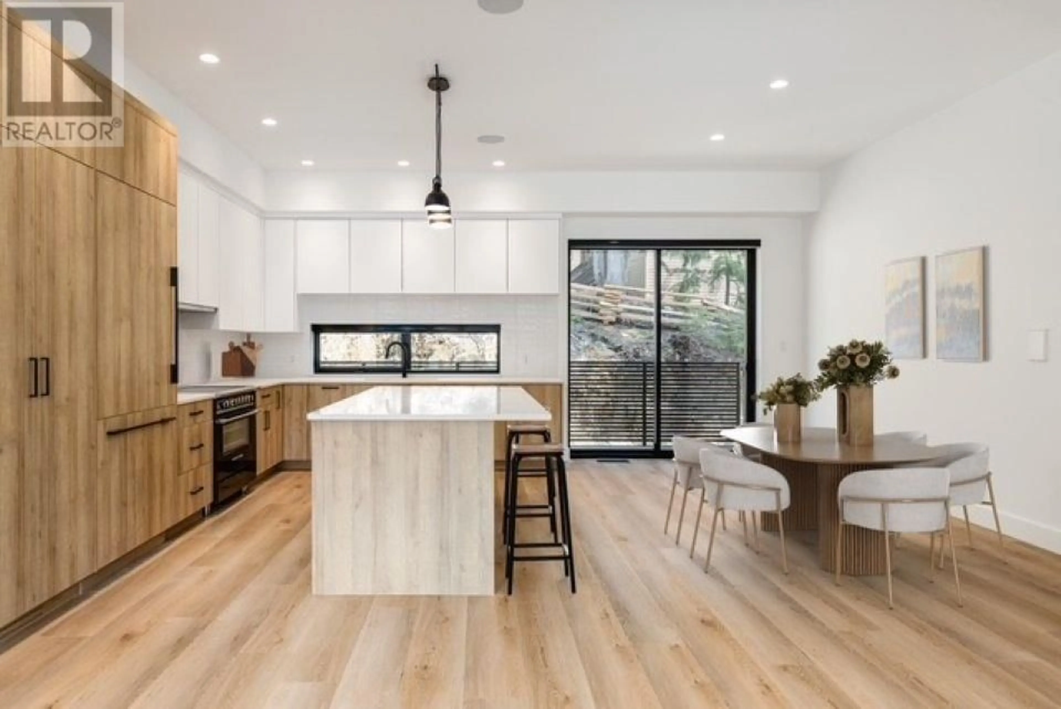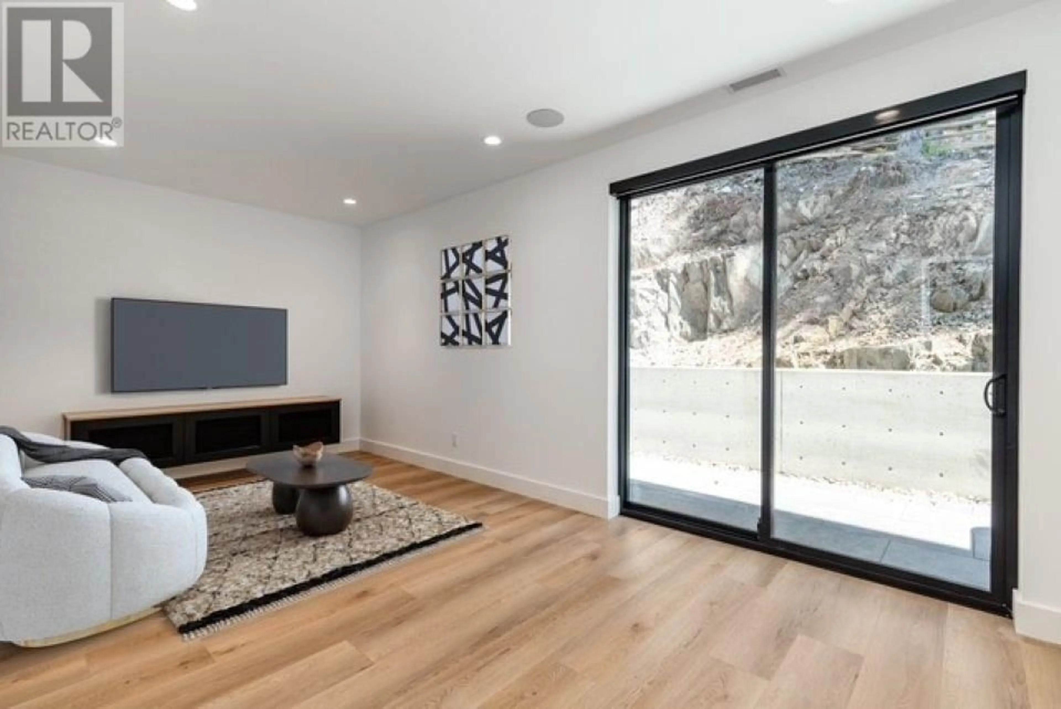19 - 2077 GARIBALDI WAY, Whistler, British Columbia V0N1B2
Contact us about this property
Highlights
Estimated valueThis is the price Wahi expects this property to sell for.
The calculation is powered by our Instant Home Value Estimate, which uses current market and property price trends to estimate your home’s value with a 90% accuracy rate.Not available
Price/Sqft$1,356/sqft
Monthly cost
Open Calculator
Description
Introducing The Landing Whistler, a brand new luxury townhome within an exclusive collection of six residences in Nordic. Ideally located between Whistler Village and Creekside Gondola, this 3-level home offers mountain views, abundant natural light, and a contemporary design. Features include 4 bedrooms, 3.5 bathrooms with heated floors, open concept living with high ceilings and air conditioning, and high-end finishes throughout. The chef´s kitchen offers Fisher & Paykel appliances. Enjoy a wood-burning stove, private hot tub, double garage with EV charging. With ski lifts and local amenities just minutes away, The Landing Whistler offers the perfect blend of mountain luxury and convenience-your new home in the valley awaits. (id:39198)
Property Details
Interior
Features
Exterior
Parking
Garage spaces -
Garage type -
Total parking spaces 4
Condo Details
Inclusions
Property History
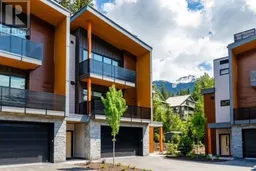 17
17
