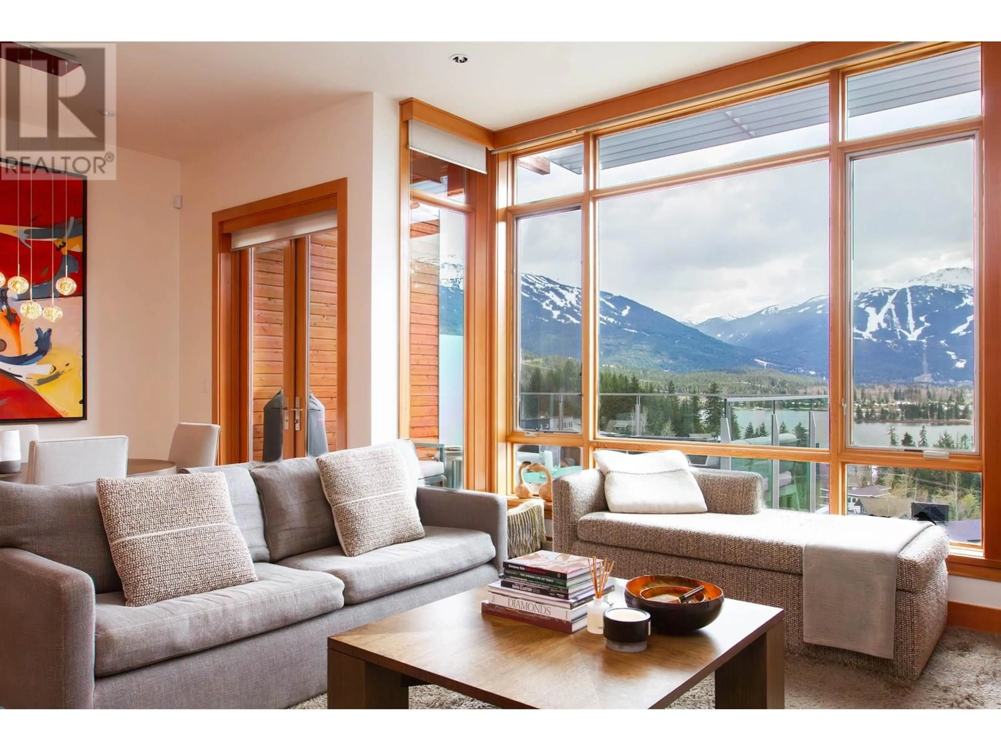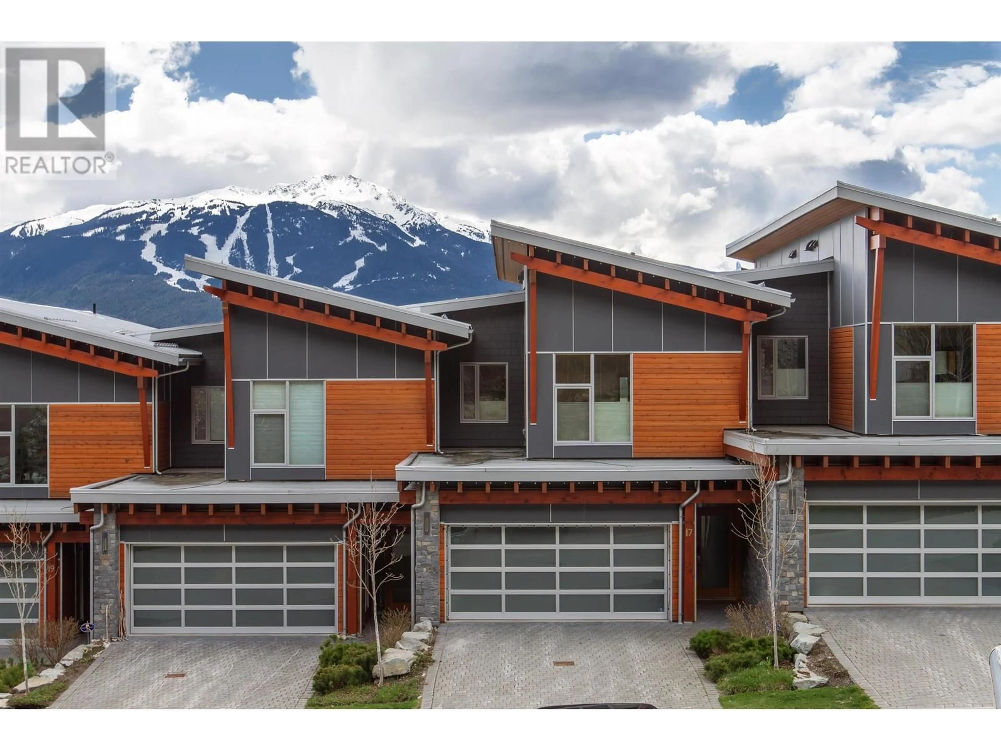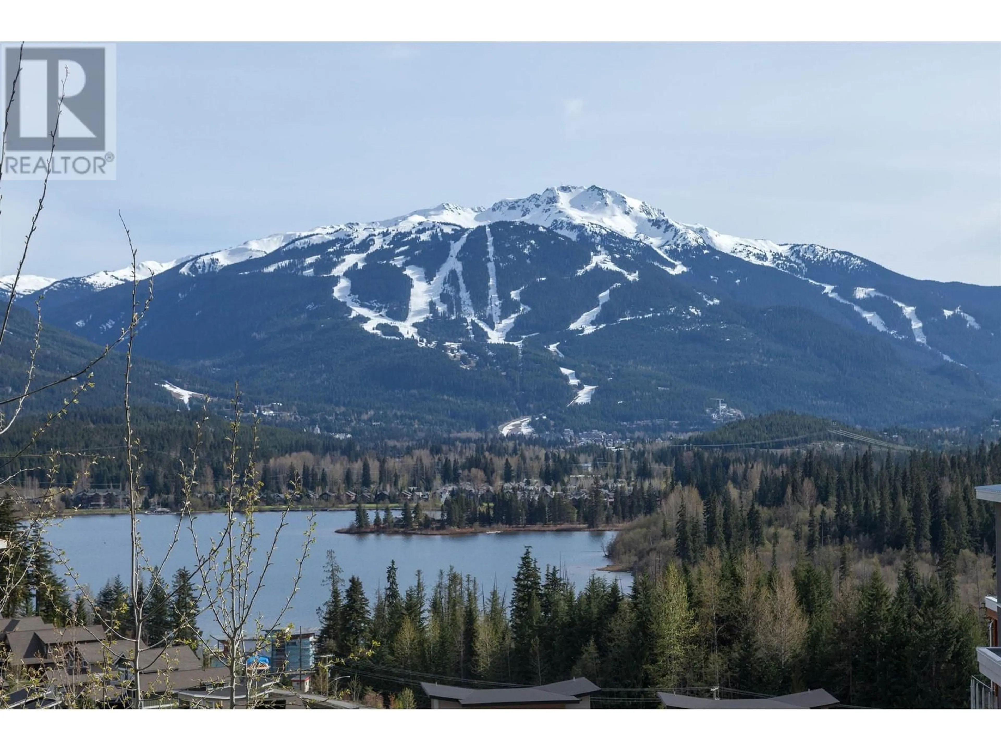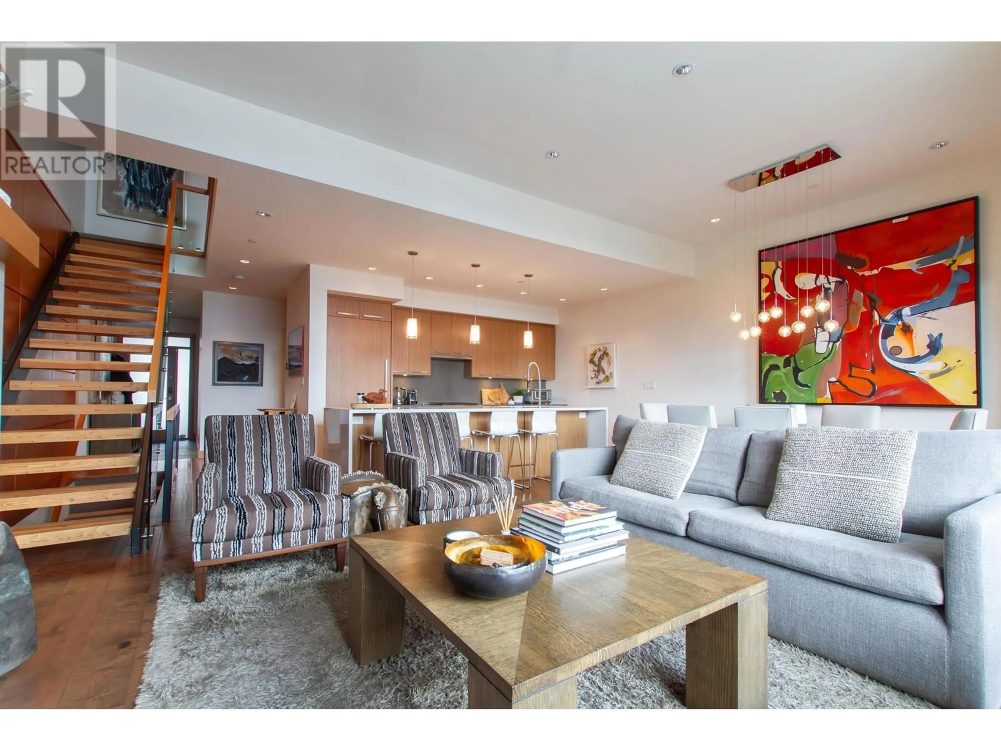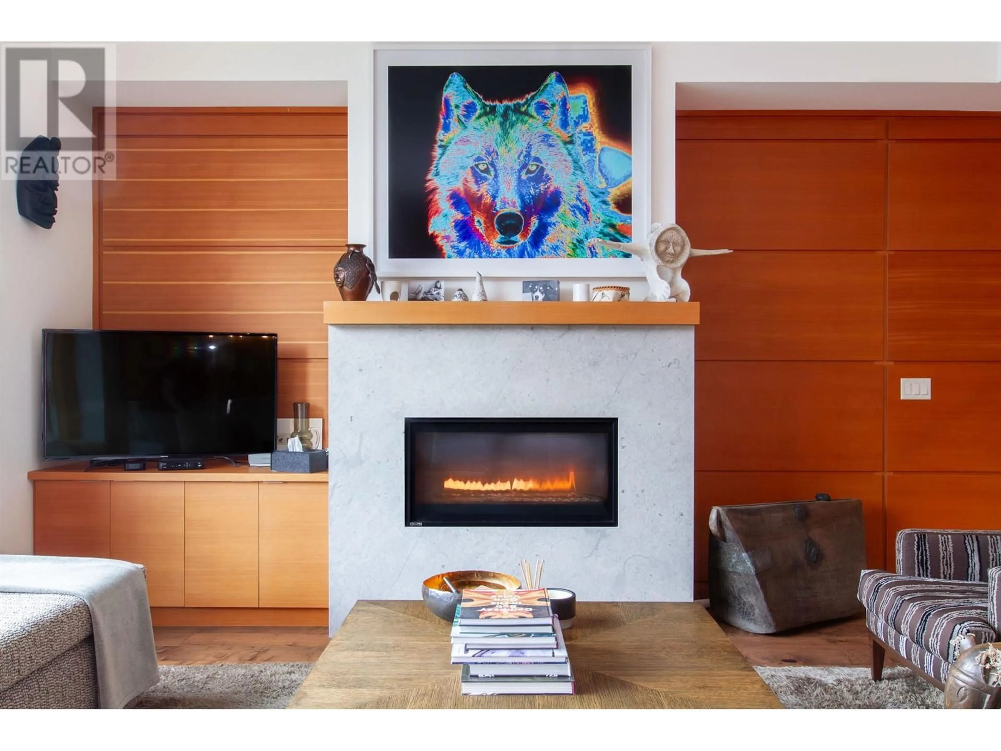17 - 8400 ASHLEIGH MCIVOR DRIVE, Whistler, British Columbia V8E1L8
Contact us about this property
Highlights
Estimated ValueThis is the price Wahi expects this property to sell for.
The calculation is powered by our Instant Home Value Estimate, which uses current market and property price trends to estimate your home’s value with a 90% accuracy rate.Not available
Price/Sqft$1,503/sqft
Est. Mortgage$15,241/mo
Maintenance fees$872/mo
Tax Amount (2024)$10,363/yr
Days On Market26 days
Description
Welcome to Baxter Creek, where panoramic mountain views & all-day sunshine set the tone for a truly special spot. This bright, modern townhome features an open concept living space with expansive windows that invite the outdoors in. The kitchen is designed for entertaining, equipped with a large island, and seamless flow to the dining and living areas. Upstairs, the primary bedroom offers stunning views and a beautifully appointed ensuite. The lower level boasts a relaxed media room that opens onto a private patio and hot tub, plus a flexible den for work or guests. A double garage provides plenty of room for your Whistler adventures, and owners have exclusive access to Baxter Creek´s private pool and hot tub. Start your next chapter where the mountains call and adventure answers. (id:39198)
Property Details
Interior
Features
Exterior
Features
Parking
Garage spaces -
Garage type -
Total parking spaces 4
Condo Details
Inclusions
Property History
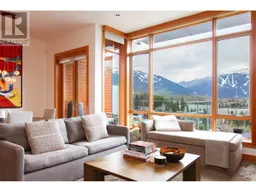 27
27
