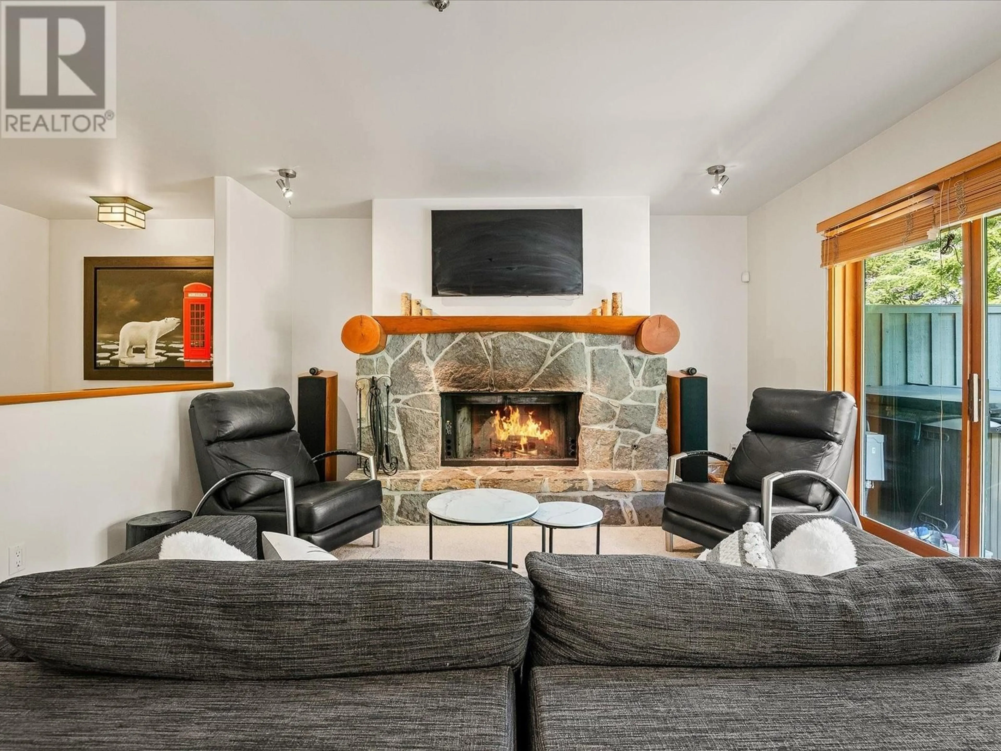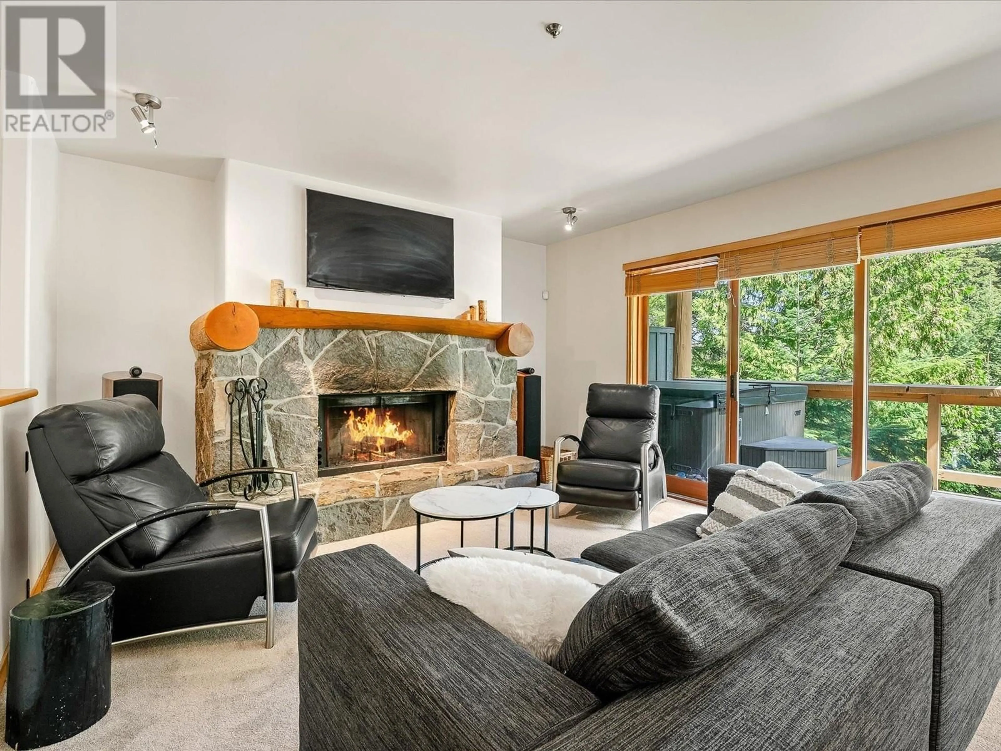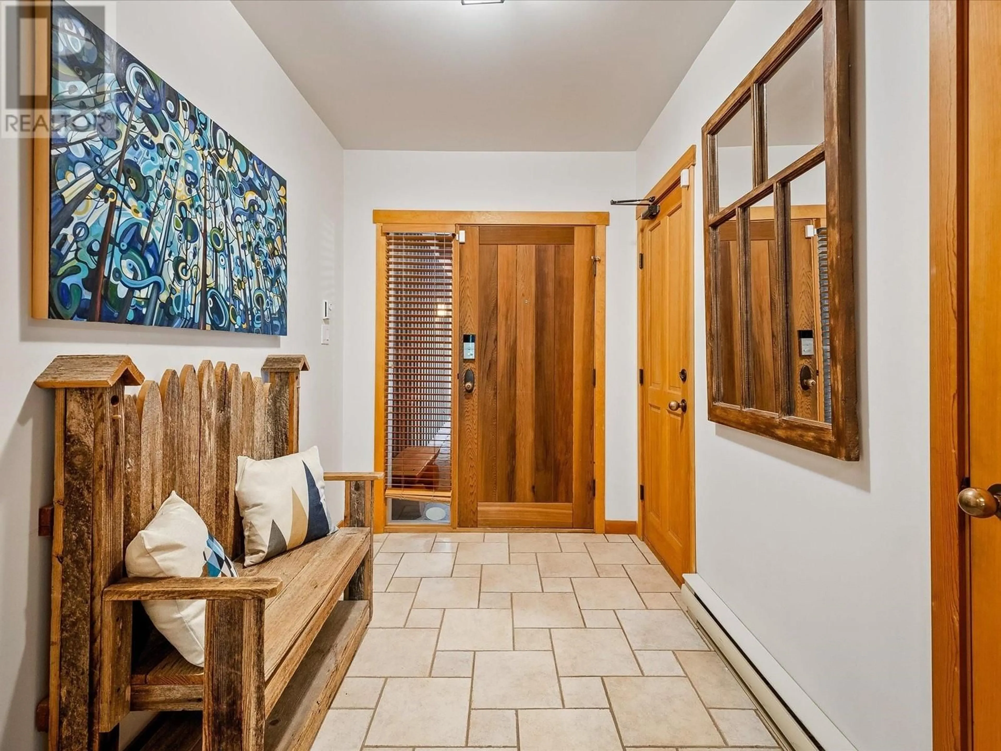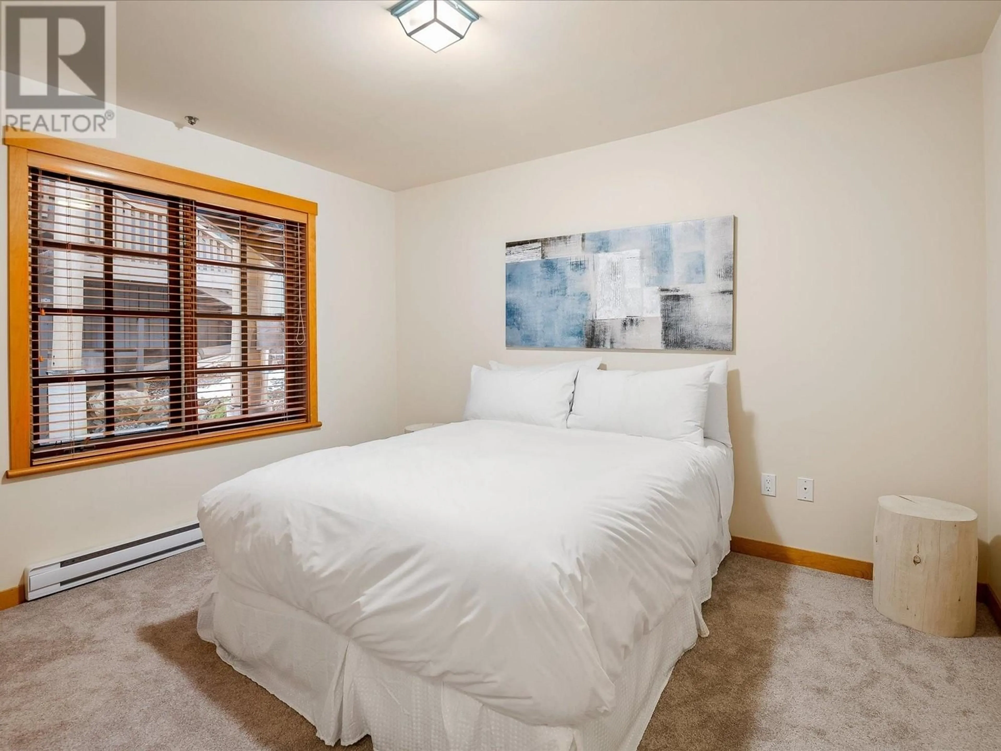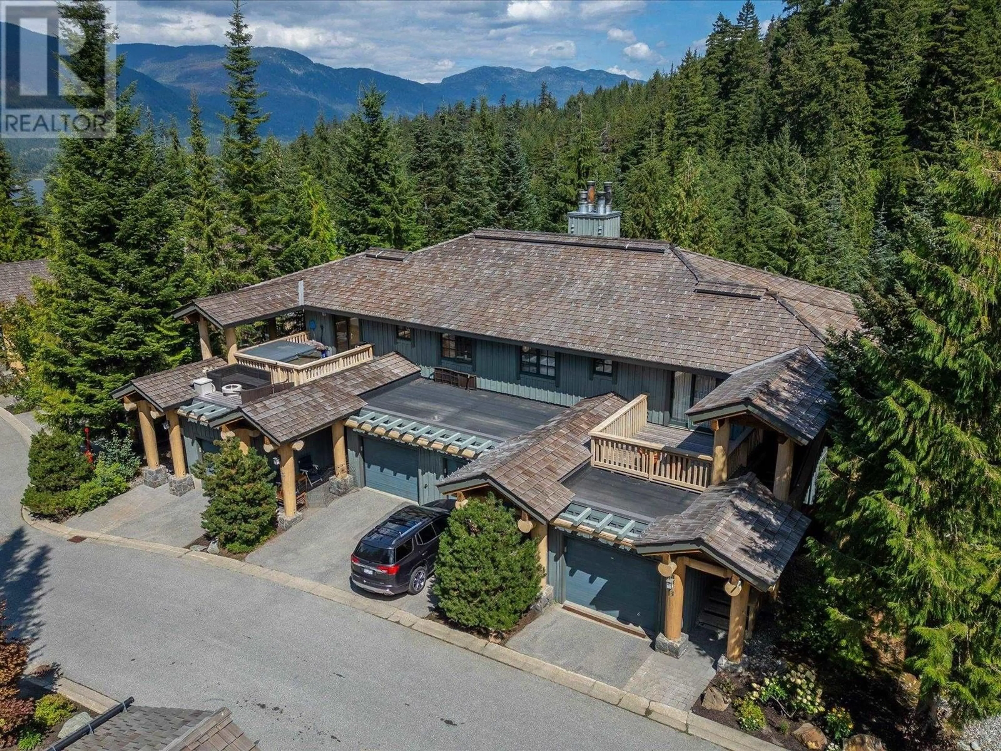
14 - 2250 NORDIC DRIVE, Whistler, British Columbia V8E0P4
Contact us about this property
Highlights
Estimated ValueThis is the price Wahi expects this property to sell for.
The calculation is powered by our Instant Home Value Estimate, which uses current market and property price trends to estimate your home’s value with a 90% accuracy rate.Not available
Price/Sqft$1,651/sqft
Est. Mortgage$11,810/mo
Maintenance fees$959/mo
Tax Amount (2024)$7,233/yr
Days On Market149 days
Description
Discover this majestic 3-bedroom, 3-bath townhome in the exclusive Taluswood neighborhood, offering true ski-in/ski-out access to Creekside Village. Featuring an open layout, stunning beams, wood-burning fireplace, private hot tub, community pool, storage, and a garage. It´s perfect for relaxing after a day of adventure. Offers the luxury elegance of a single-family vibe. Nightly rentals permitted, making it an exceptional retreat. GST paid. (id:39198)
Property Details
Interior
Features
Exterior
Features
Parking
Garage spaces -
Garage type -
Total parking spaces 2
Condo Details
Inclusions
Property History
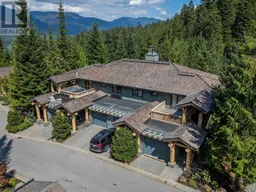 27
27
