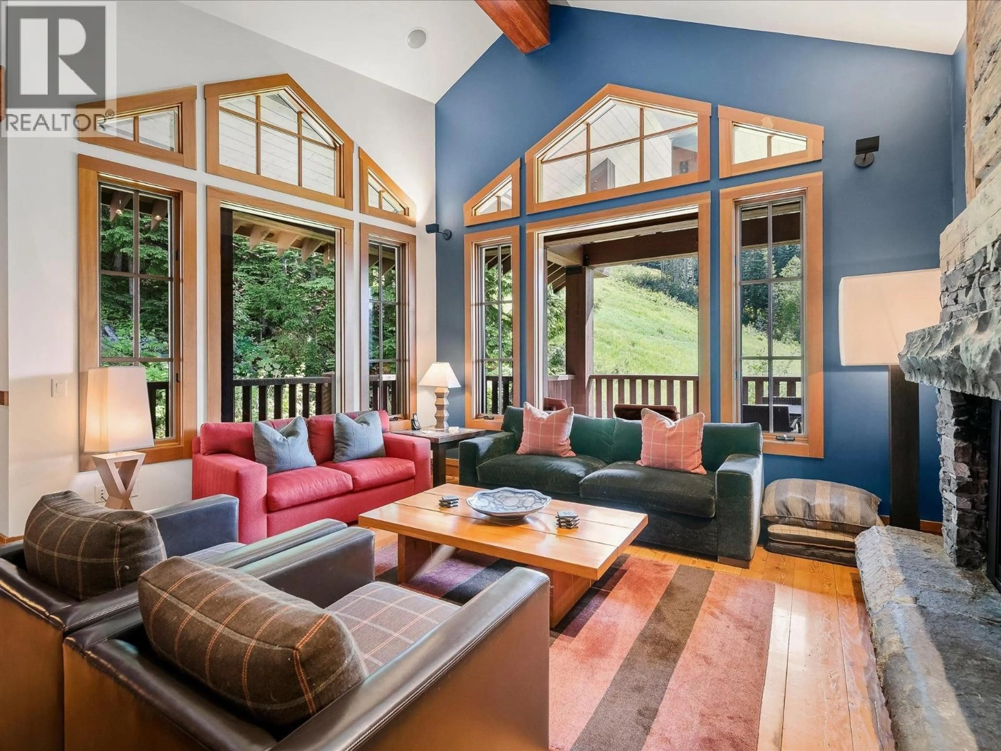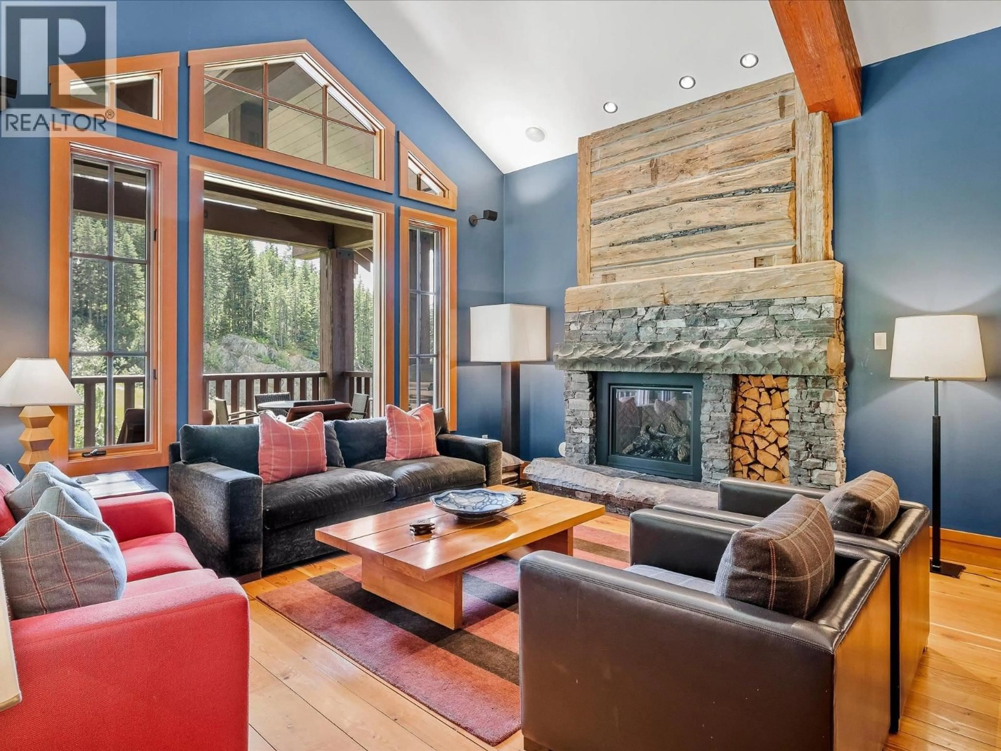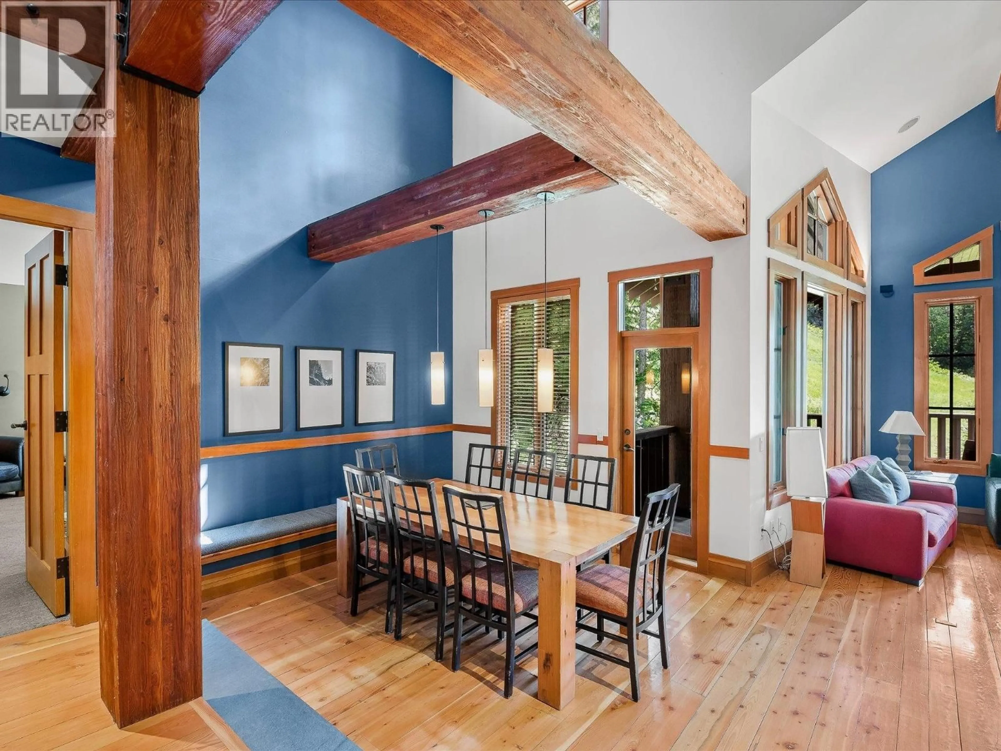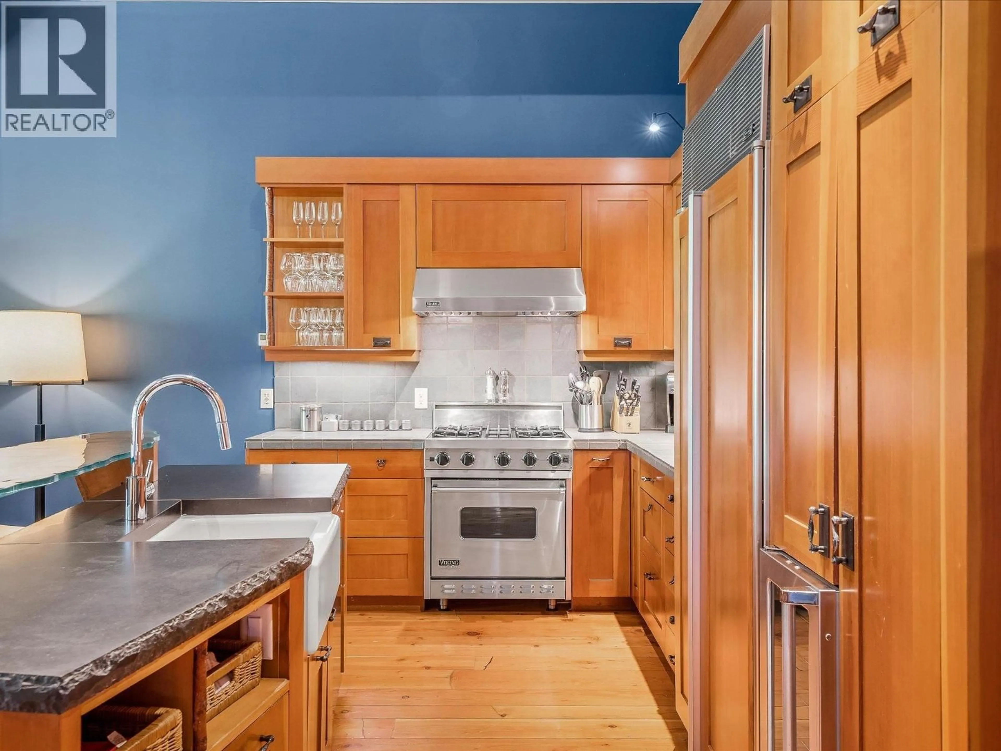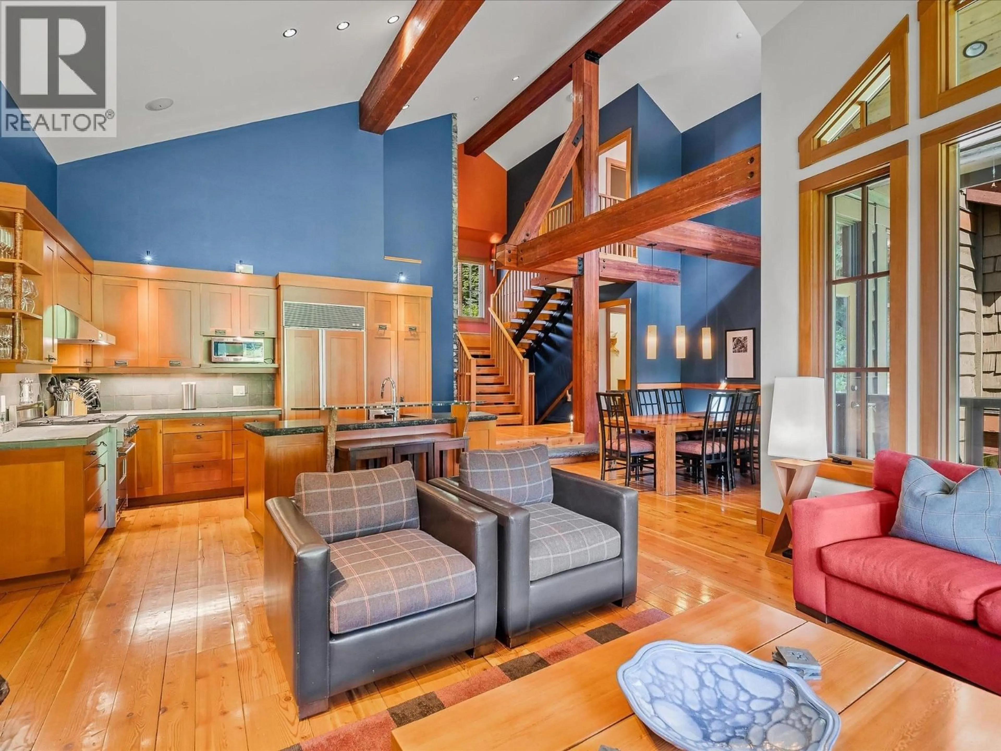10B - 2300 NORDIC DRIVE, Whistler, British Columbia V8E0A6
Contact us about this property
Highlights
Estimated valueThis is the price Wahi expects this property to sell for.
The calculation is powered by our Instant Home Value Estimate, which uses current market and property price trends to estimate your home’s value with a 90% accuracy rate.Not available
Price/Sqft$158/sqft
Monthly cost
Open Calculator
Description
At Nature´s Door - Home 10 offers luxury shared ownership in one of Whistler´s premier slope-side communities. This 2,519 sq. ft. three-bedroom, four-bathroom residence is ideally located bordering the Dave Murray Downhill and includes Christmas Week 2025 for owner use. Featuring true ski-in/ski-out access, custom furnishings, and art, the home comfortably sleeps eight. Enjoy mountain and sunset views from the large, covered deck with stainless steel BBQ or relax in your private hot tub. Owners have access to the 4,500 sq. ft. Owners´ Lodge and Spa, managed by Fairmont, offering a front desk and concierge, gym, sauna, steam room, outdoor pool, and hot tubs. Fairmont ownership privileges and travel affiliations are available, and quarterly fees are all-inclusive. (id:39198)
Property Details
Interior
Features
Exterior
Features
Parking
Garage spaces -
Garage type -
Total parking spaces 3
Condo Details
Amenities
Exercise Centre
Inclusions
Property History
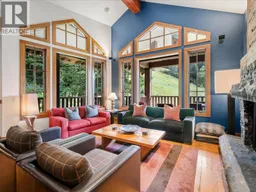 31
31
