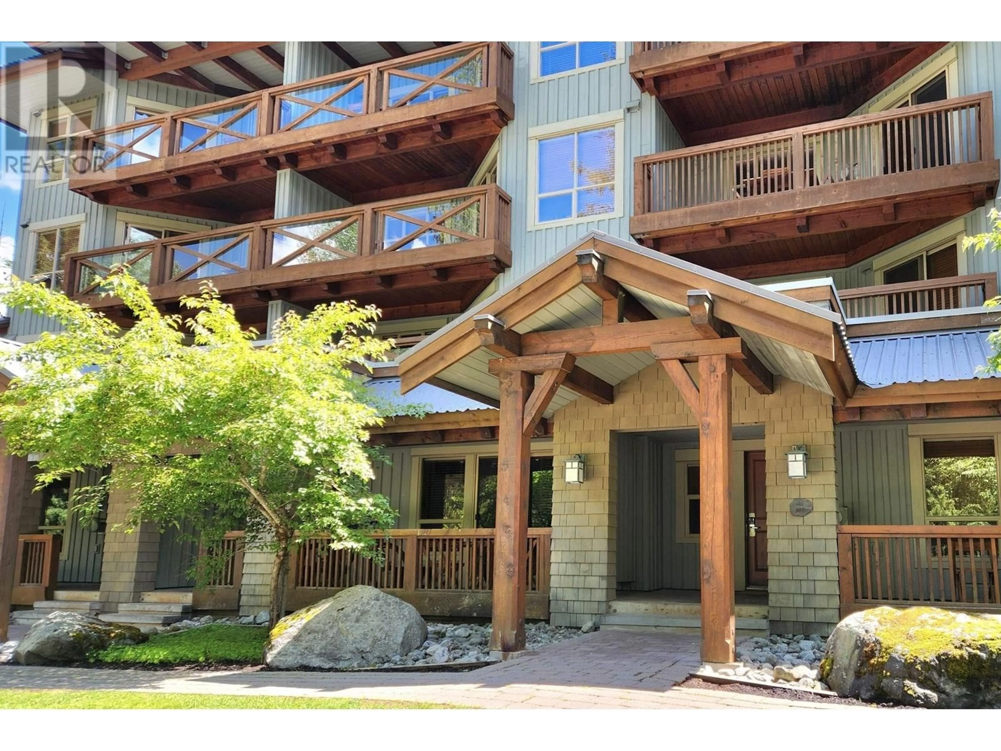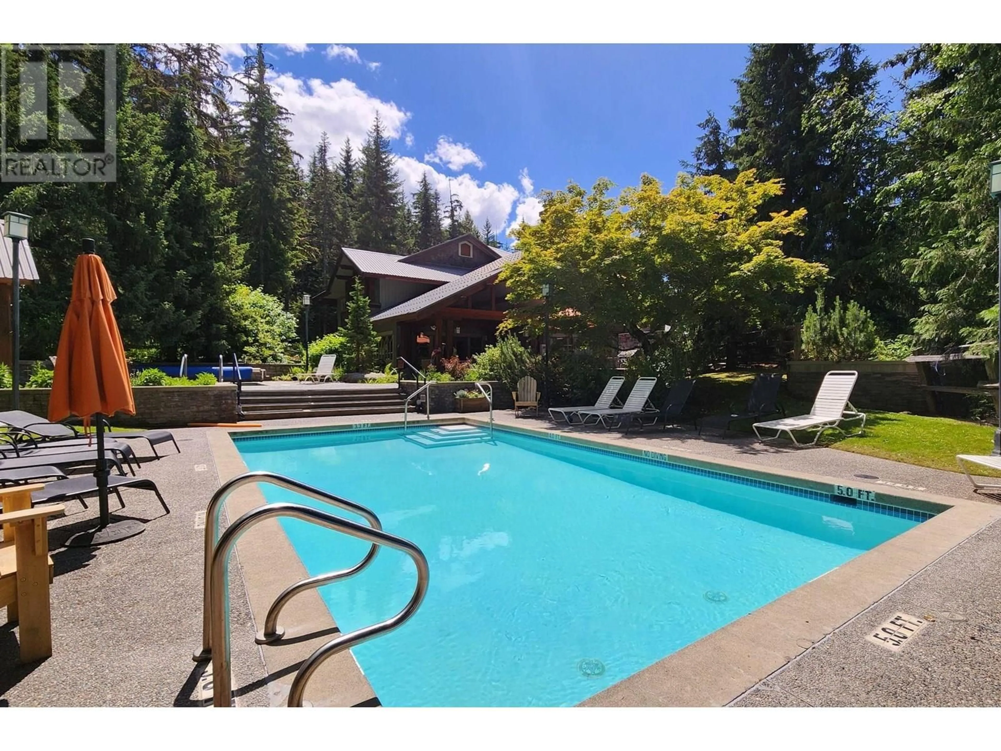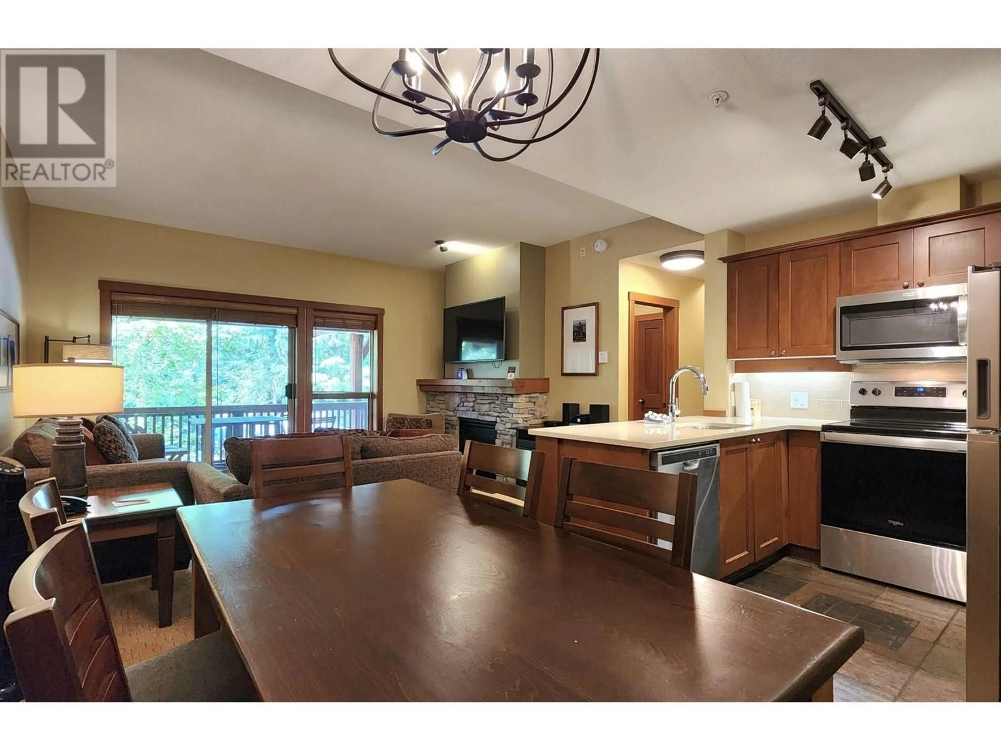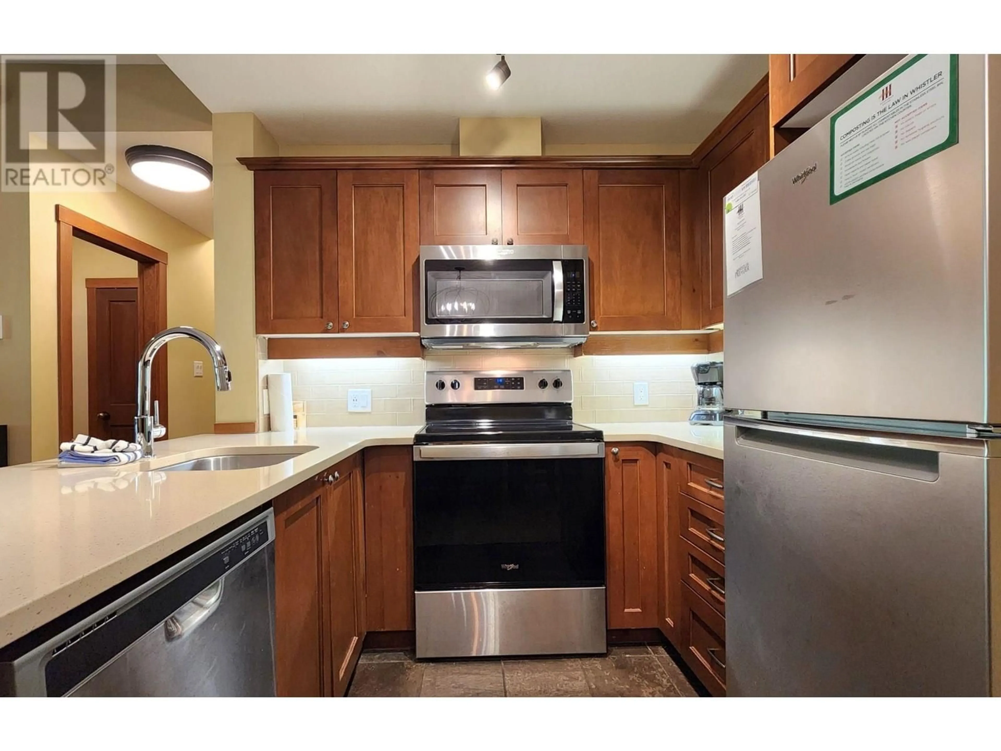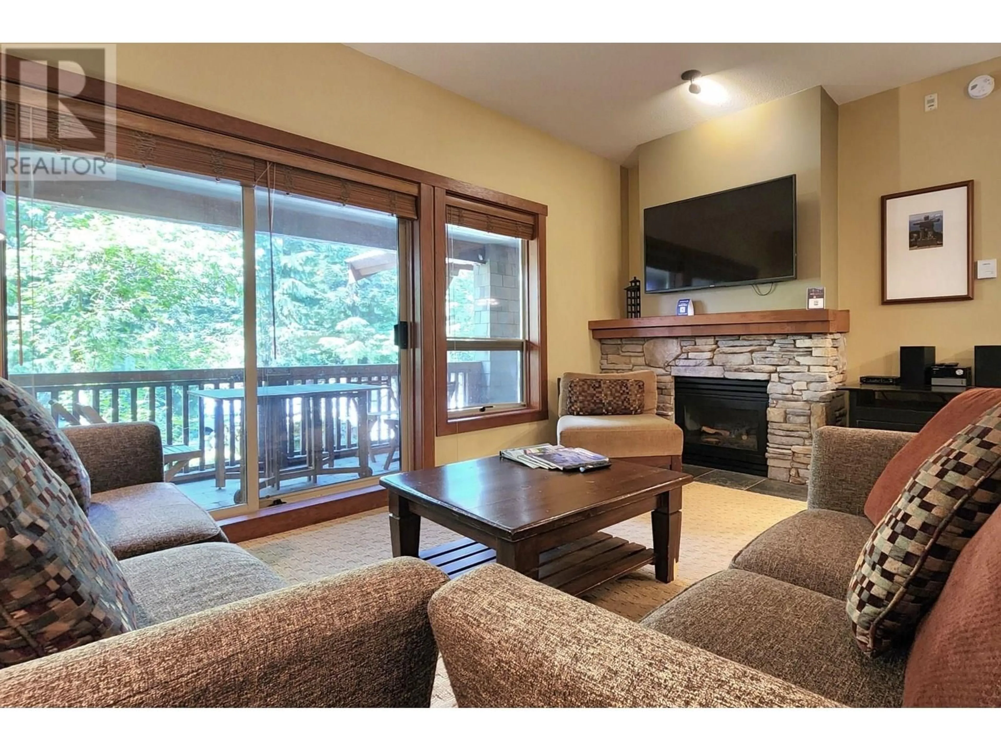103 G3 - 4653 BLACKCOMB WAY, Whistler, British Columbia V8E0Y9
Contact us about this property
Highlights
Estimated valueThis is the price Wahi expects this property to sell for.
The calculation is powered by our Instant Home Value Estimate, which uses current market and property price trends to estimate your home’s value with a 90% accuracy rate.Not available
Price/Sqft$345/sqft
Monthly cost
Open Calculator
Description
Unit 103 G3 is one of just four 2-bedroom, 2-bath units in Horstman House with a coveted two-level, townhouse-style layout and direct ground floor entry. The quartershare ownership offers one week every four to enjoy or rent out, or inquire about the owner perks for additional usage. The Main level features a cozy living area with fireplace, full kitchen, dining space, foyer, and walk-out patio. Upstairs you'll find a king bedroom and a second bedroom with two double bunks and a deck. Enjoy top-tier amenities: heated pool, hot tub, gym, BBQ area, kids´ play zone, and ski/bike storage. Ski home from Blackcomb or catch the free shuttle to the lifts. Monthly fees include property taxes, strata, Tourism Whistler fees, and utilities. Comfort, convenience, and a smart way to own in Whistler. (id:39198)
Property Details
Interior
Features
Exterior
Features
Parking
Garage spaces -
Garage type -
Total parking spaces 1
Condo Details
Amenities
Exercise Centre, Laundry - In Suite
Inclusions
Property History
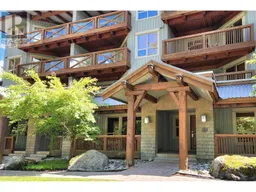 24
24
