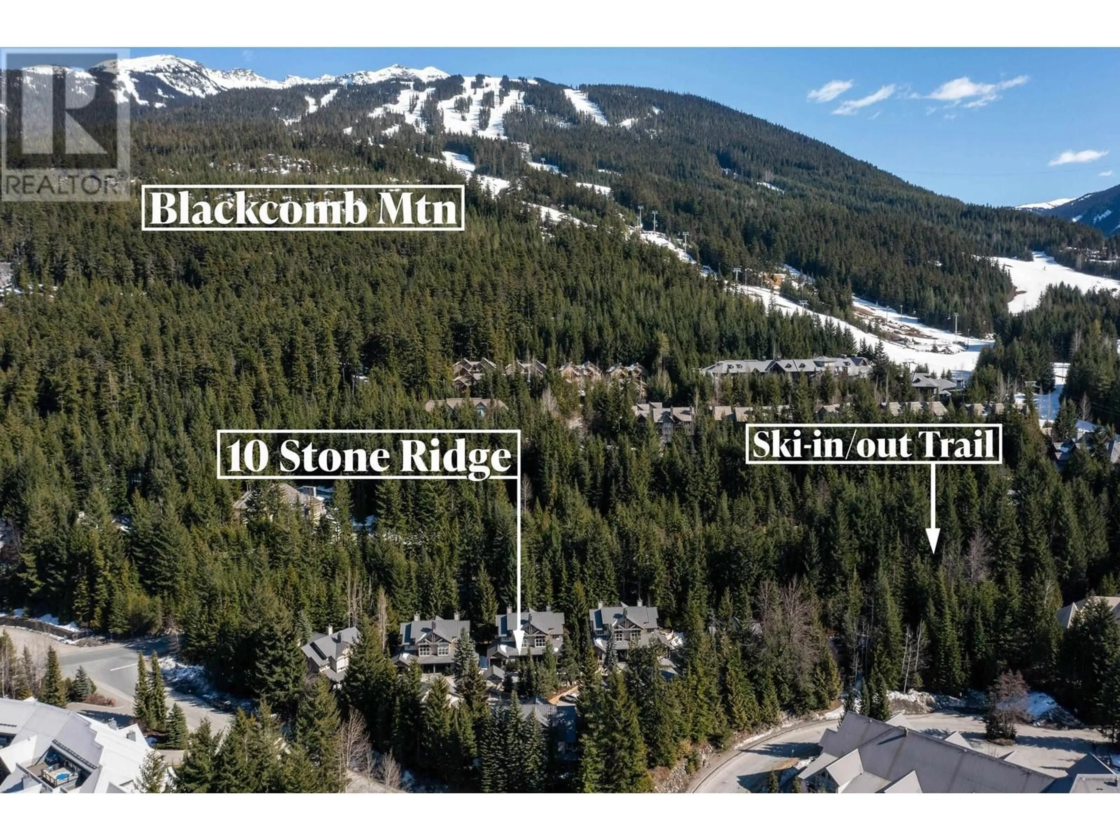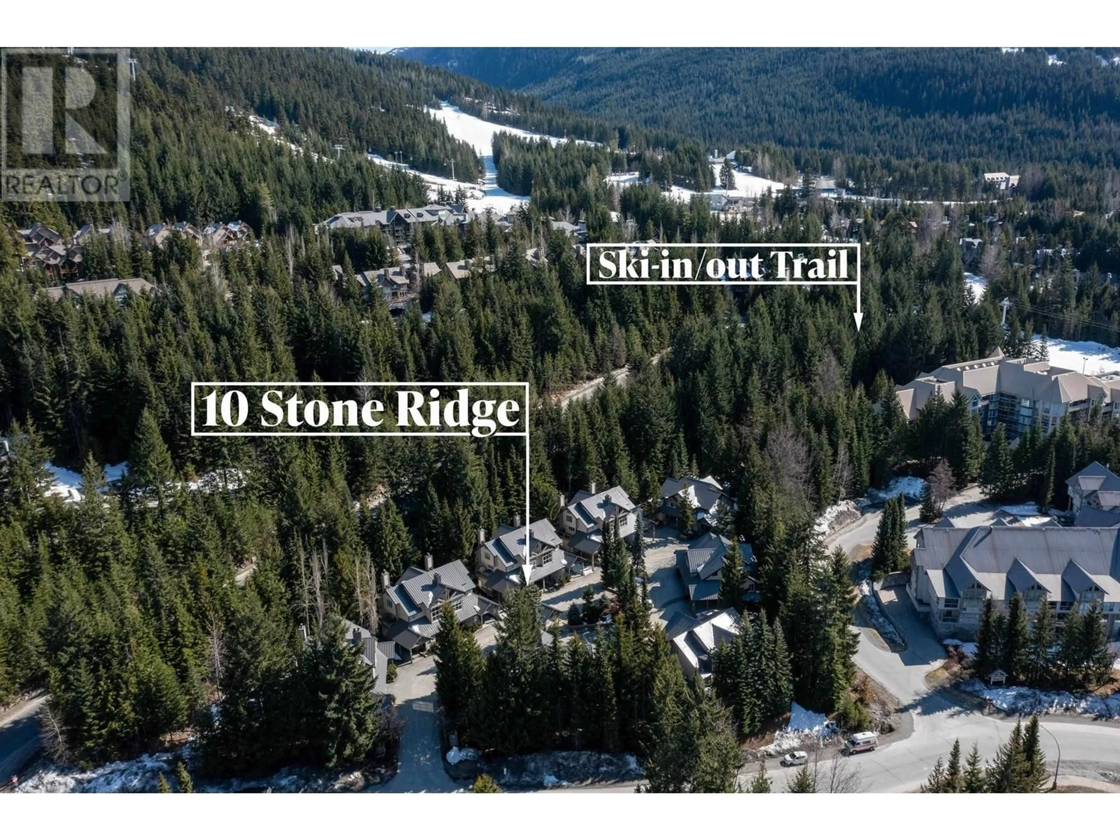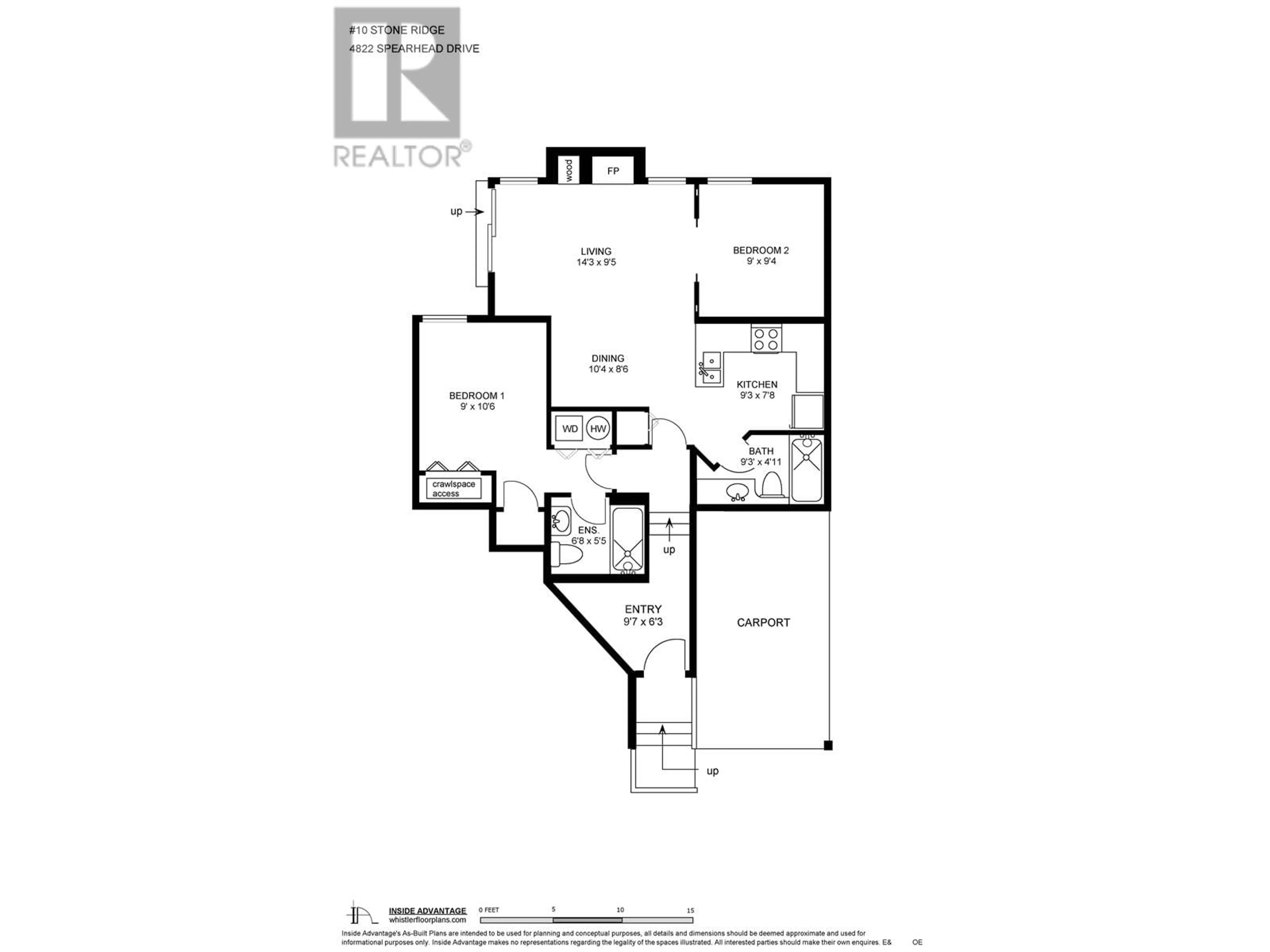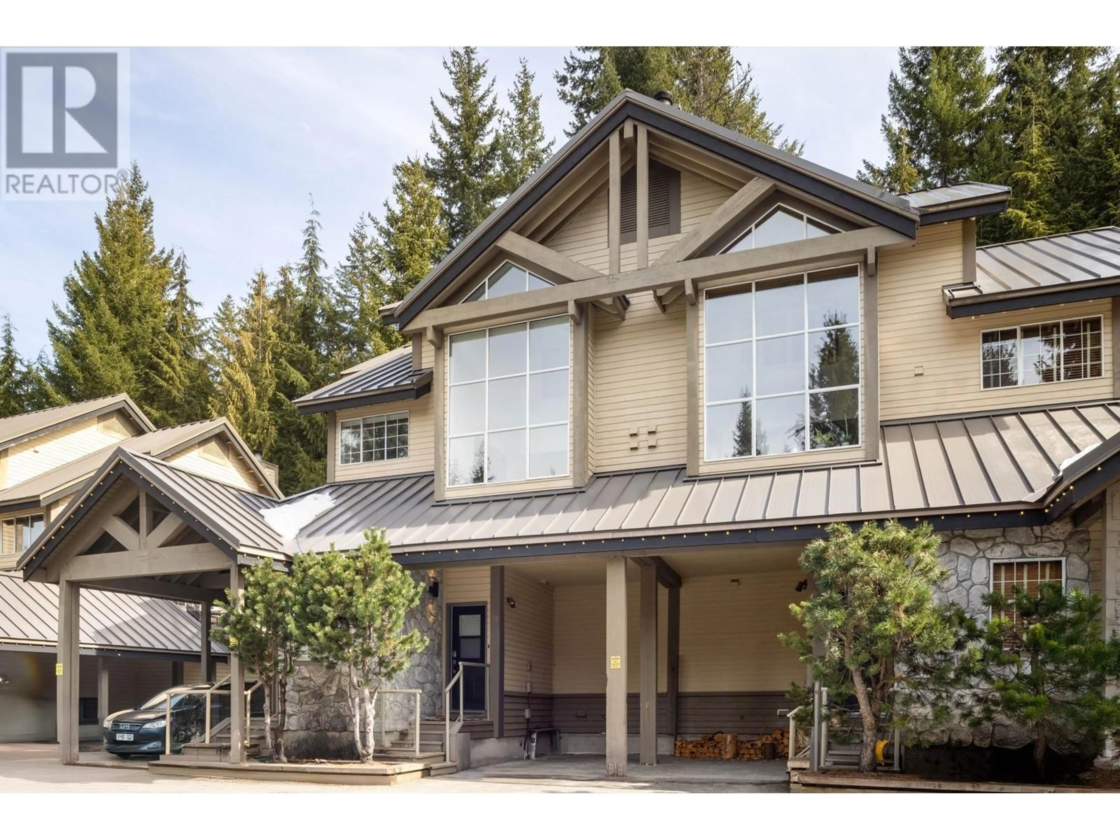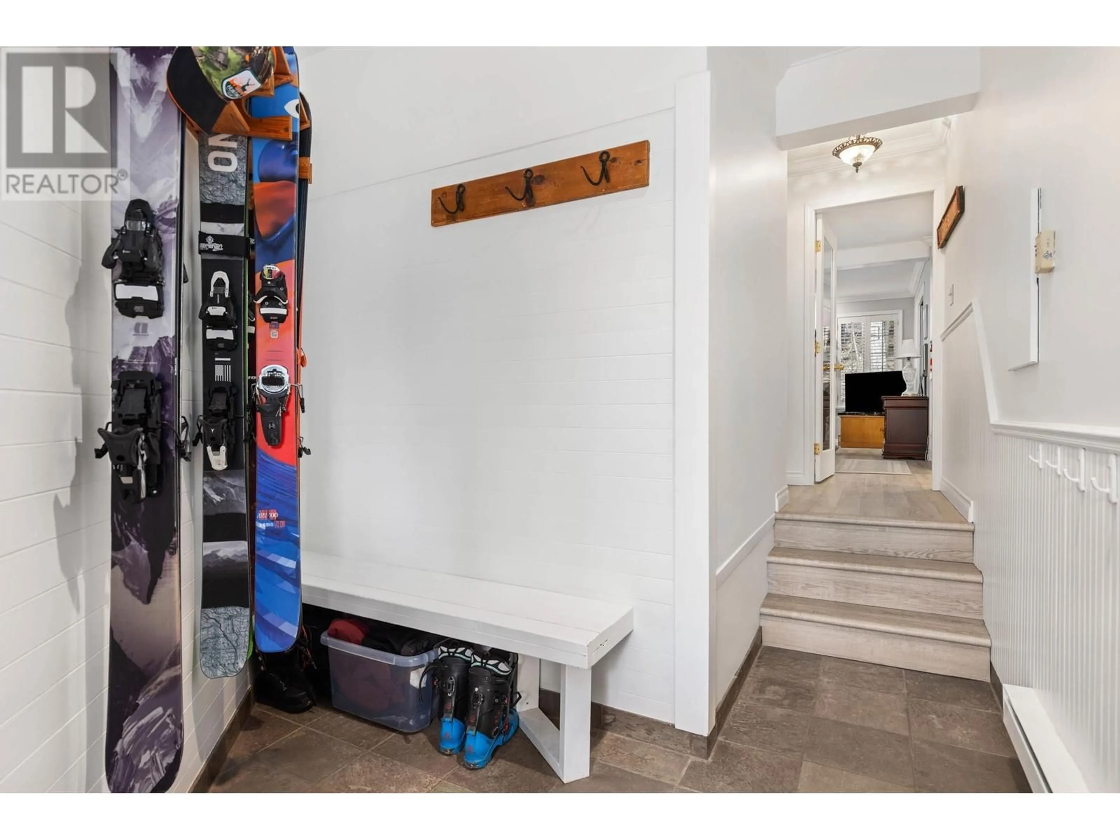10 - 4822 SPEARHEAD DRIVE, Whistler, British Columbia V0N1B4
Contact us about this property
Highlights
Estimated ValueThis is the price Wahi expects this property to sell for.
The calculation is powered by our Instant Home Value Estimate, which uses current market and property price trends to estimate your home’s value with a 90% accuracy rate.Not available
Price/Sqft$1,939/sqft
Est. Mortgage$6,438/mo
Maintenance fees$400/mo
Tax Amount (2024)$5,338/yr
Days On Market6 days
Description
BEST VALUE IN THE BENCHLANDS! Stone Ridge is a small, private complex with amazing SKI-IN/SKI-OUT access directly onto Blackcomb Mountain. Townhouse #10 offers room for 2 bedrooms, 2 full baths, a gas fireplace, lots of storage and the possibility to add a private HOT TUB out back! Incredible location with a trail leading right from Stone Ridge to Merlin's Run & down to the new Blackcomb Gondola. Easy walk into Whistler Village or over to Lost Lake and convenient access to endless bike trails. Plus, FREE BUS SERVICE to the base of both Whistler & Blackcomb Mountains! Phase I zoning - no restrictions on how you can use the property, including unlimited personal use, short term rentals and long term rentals. One of Whistler's most exclusive complexes - well-run strata with low strata fees! (id:39198)
Property Details
Interior
Features
Exterior
Parking
Garage spaces -
Garage type -
Total parking spaces 1
Condo Details
Amenities
Laundry - In Suite
Inclusions
Property History
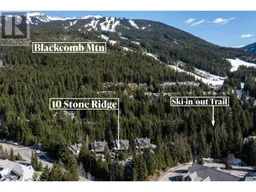 27
27
