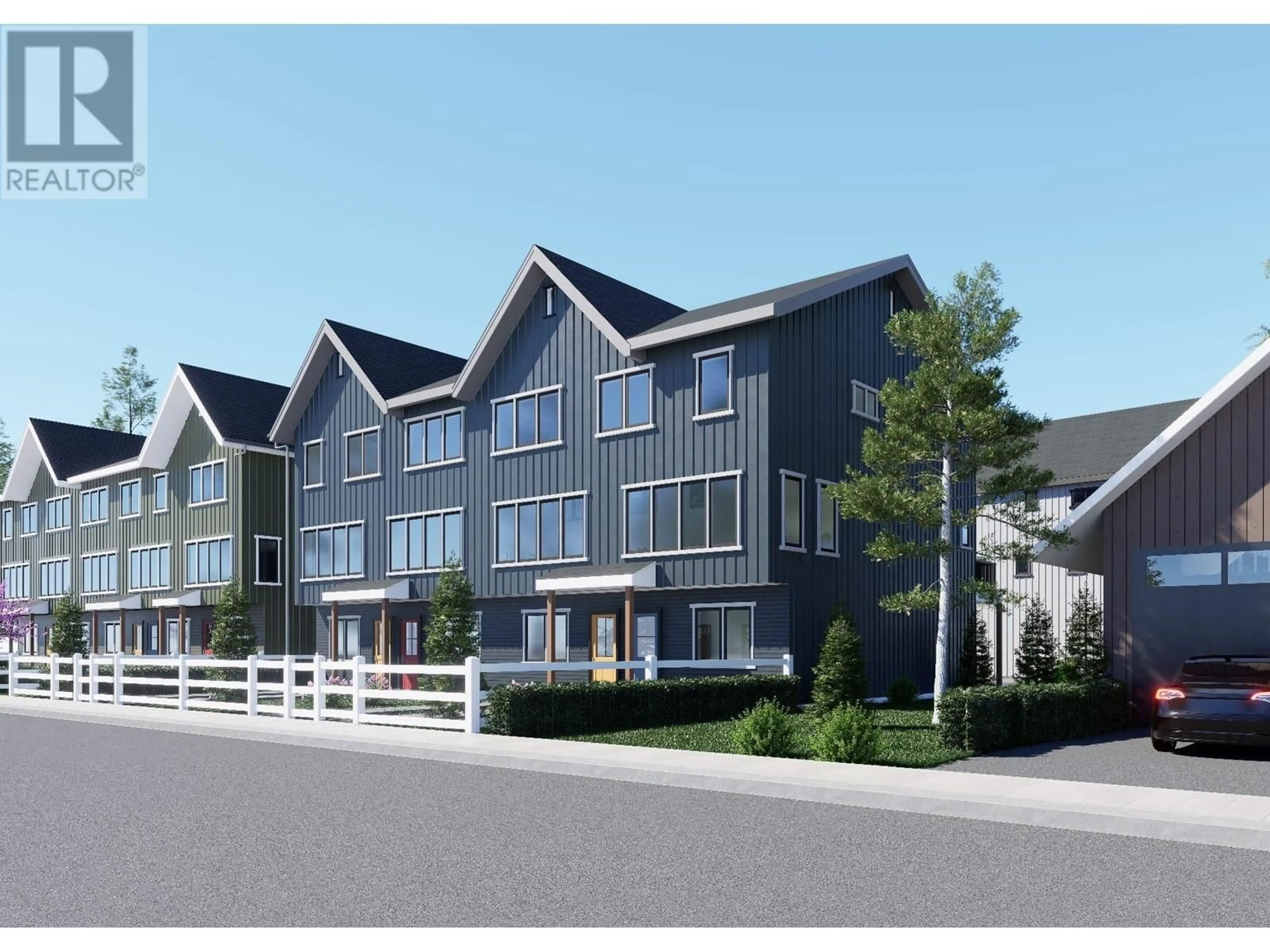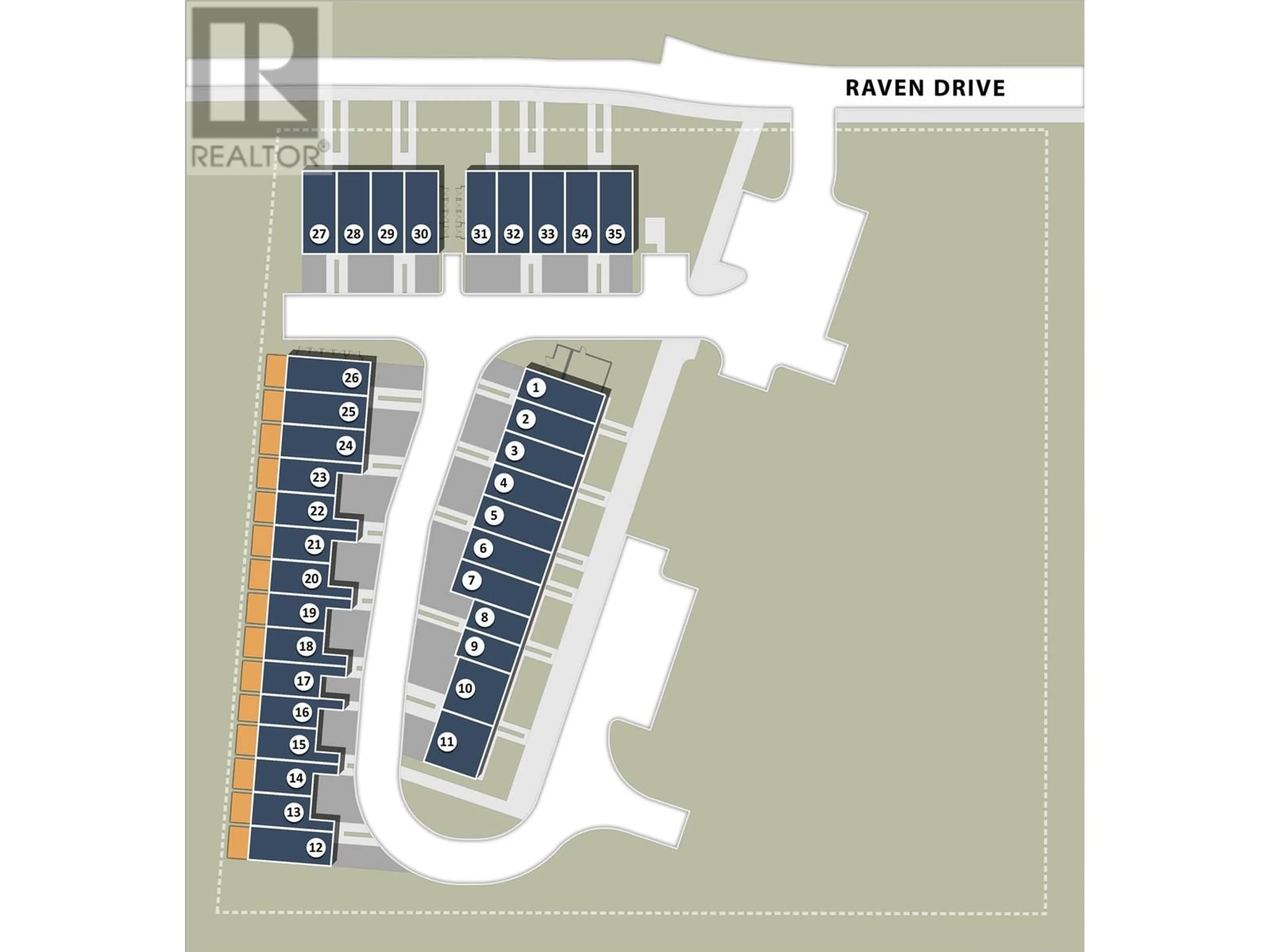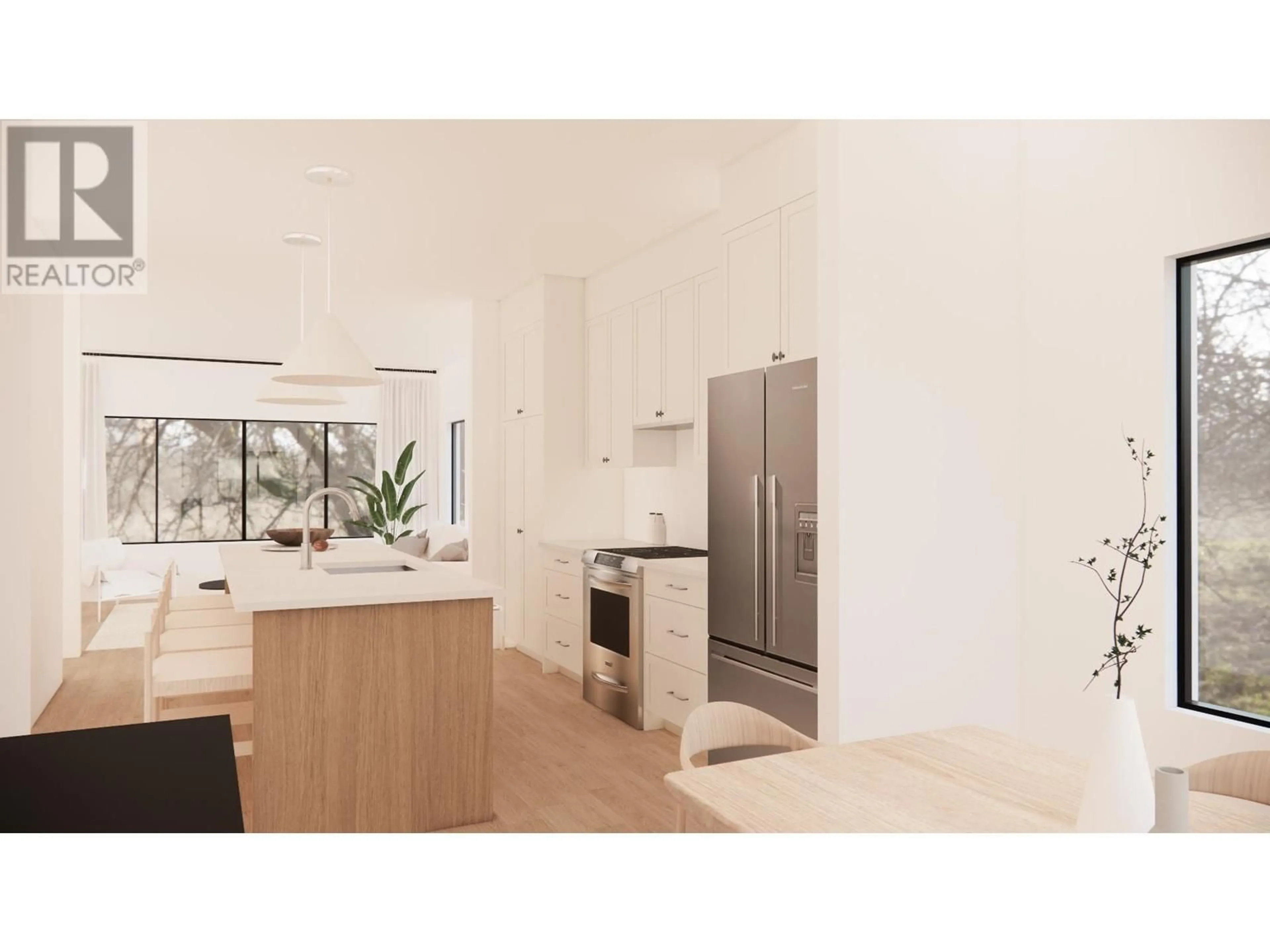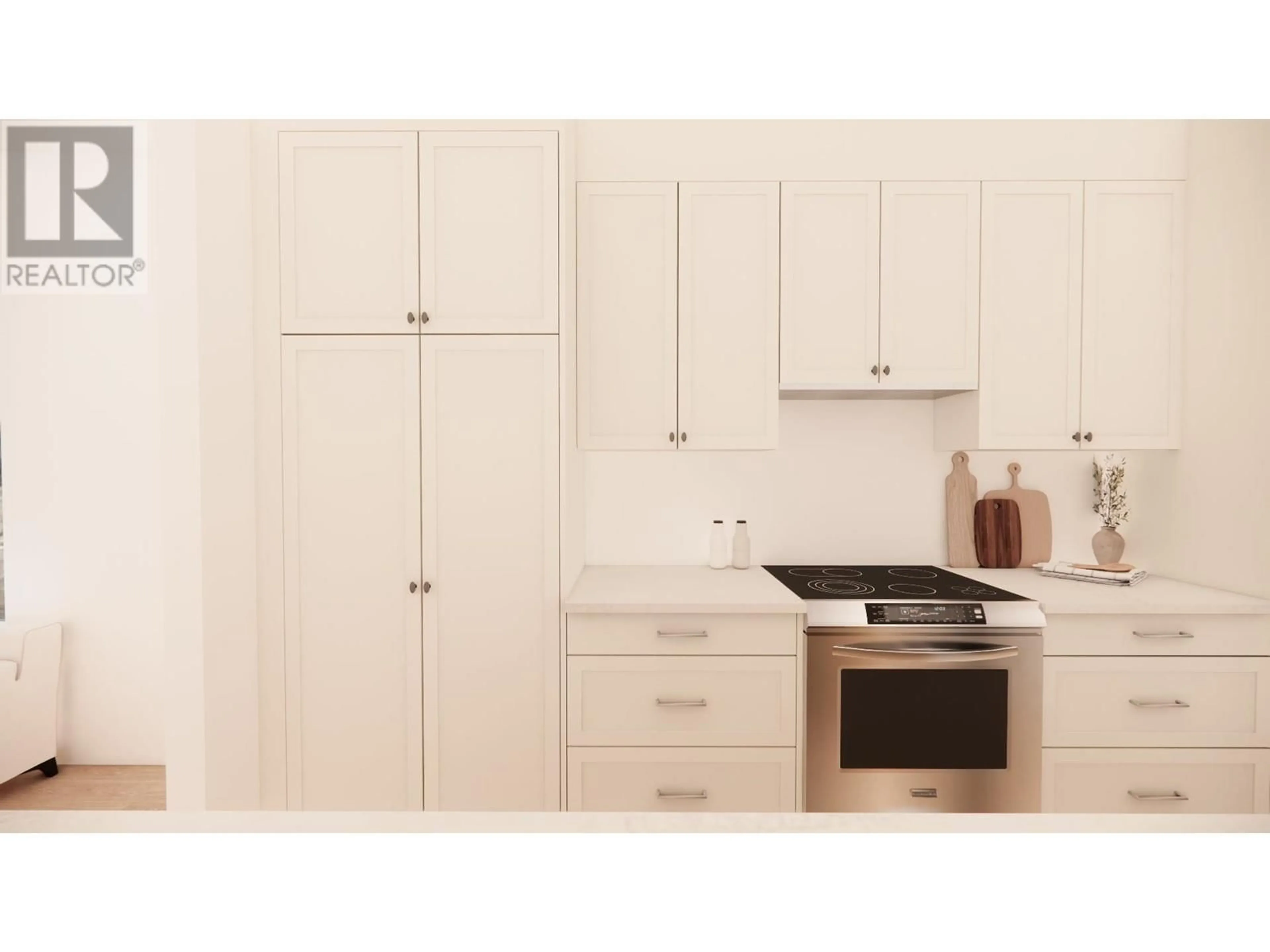SL12 - 1005 RAVEN DRIVE, Squamish, British Columbia V8B0S9
Contact us about this property
Highlights
Estimated valueThis is the price Wahi expects this property to sell for.
The calculation is powered by our Instant Home Value Estimate, which uses current market and property price trends to estimate your home’s value with a 90% accuracy rate.Not available
Price/Sqft$843/sqft
Monthly cost
Open Calculator
Description
Open House is at Rennie Office 38166 Cleveland Ave; Ravenstone Homes are thoughtfully crafted to maximize space and function while embracing a warm, inviting aesthetic. A simple palette of earthy tones reflects the natural beauty of Squamish, allowing each home to blend seamlessly with the surrounding mountains and lush forests. Whether you seek a peaceful retreat or a basecamp for outdoor adventure, these homes offer a rare balance of tranquility and accessibility in one of British Columbia´s most sought-after locations. Every detail of Ravenstone Homes is designed with both style and functionality in mind, ensuring a refined yet practical living experience. Call for your private appointment (id:39198)
Property Details
Interior
Features
Exterior
Parking
Garage spaces -
Garage type -
Total parking spaces 2
Condo Details
Amenities
Laundry - In Suite
Inclusions
Property History
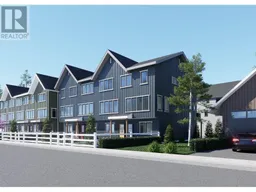 13
13
