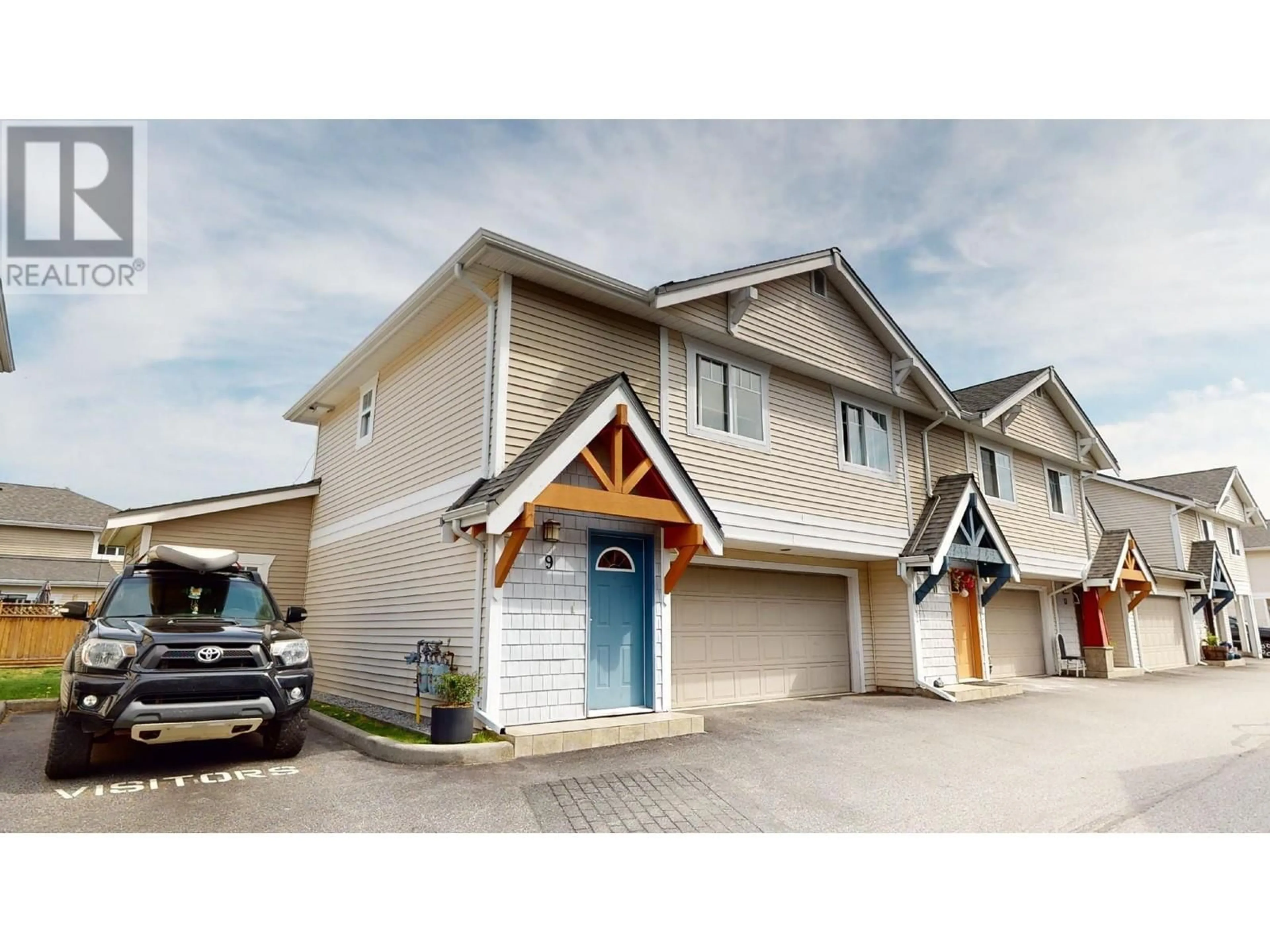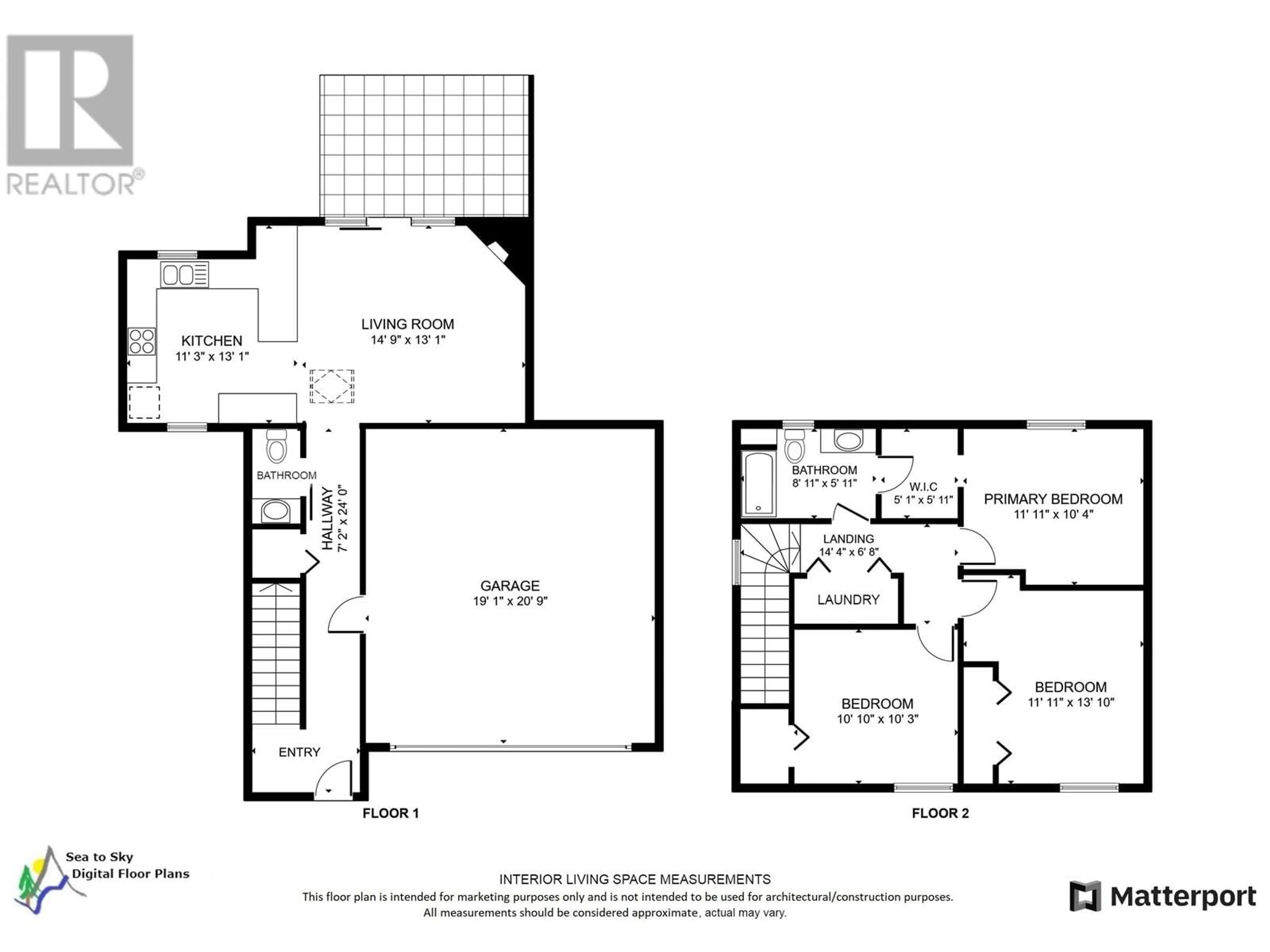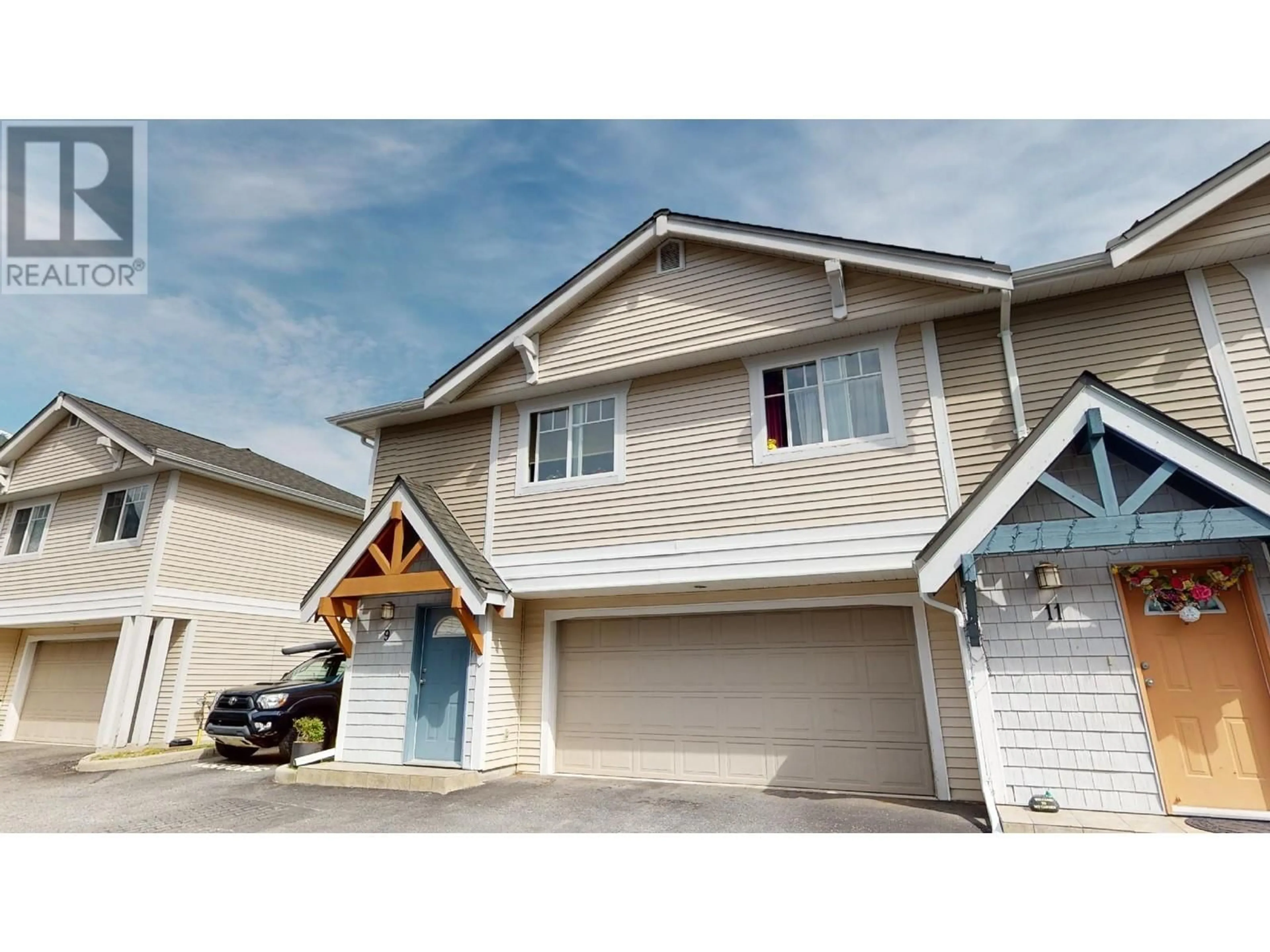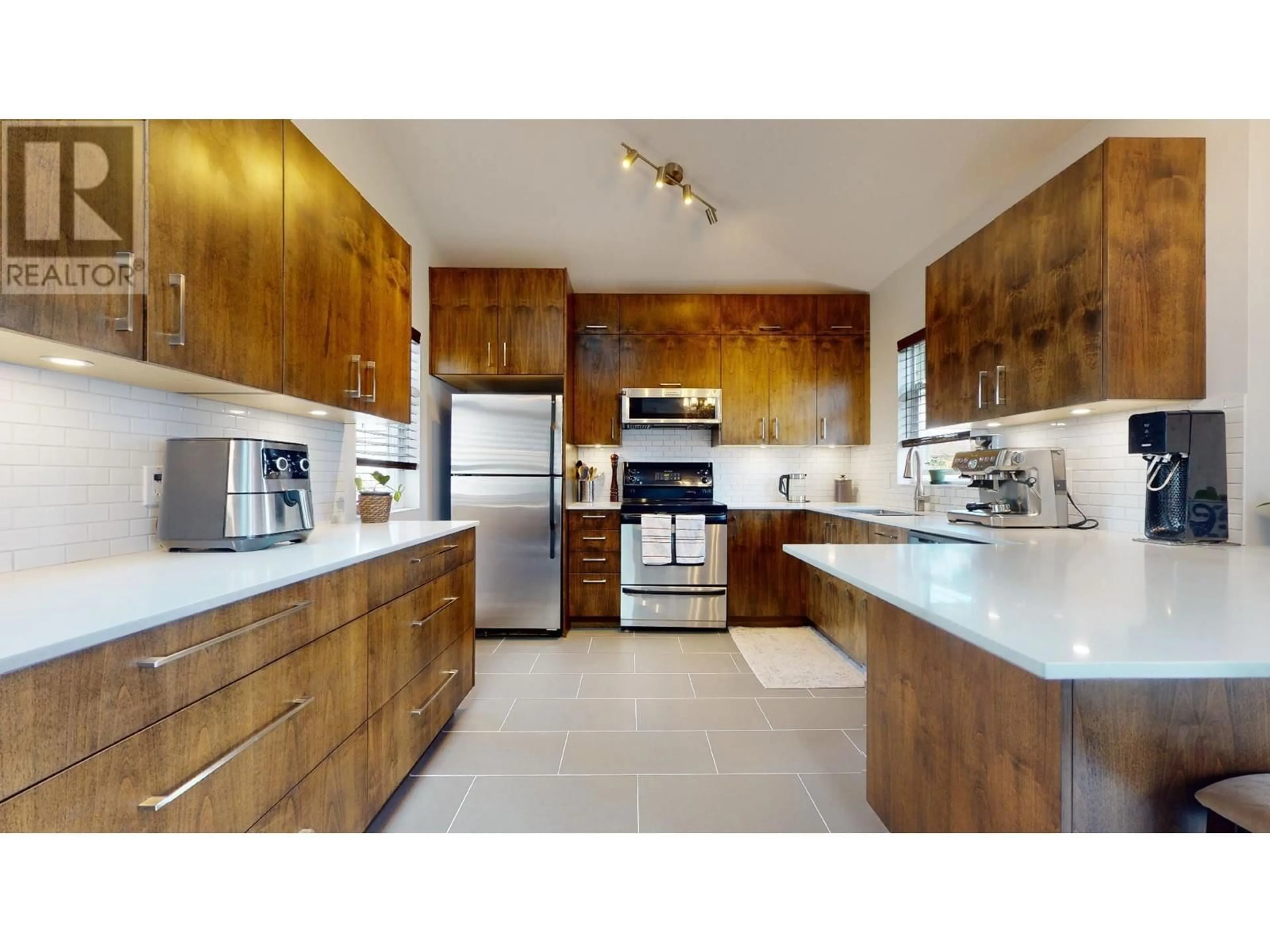9 - 1821 WILLOW CRESCENT, Squamish, British Columbia V8B0L9
Contact us about this property
Highlights
Estimated ValueThis is the price Wahi expects this property to sell for.
The calculation is powered by our Instant Home Value Estimate, which uses current market and property price trends to estimate your home’s value with a 90% accuracy rate.Not available
Price/Sqft$779/sqft
Est. Mortgage$4,079/mo
Maintenance fees$346/mo
Tax Amount (2024)$3,204/yr
Days On Market41 days
Description
This 3 bedroom, 1.5 bathroom end unit townhouse at Willow Village has been updated so you can simply move in and enjoy the Squamish lifestyle. Features include an expanded kitchen with custom solid wood cabinetry, Caesarstone counters, stainless steel appliances, sink, lighting and graphite stone tile. Both bathrooms have also been updated (upstairs with heated floors), fresh paint throughout, new carpet on the stairs, new stone fireplace facade, and 1 year old hot water tank. Outside, there are new patio pavers, rock gardens, and an automated watering system. The garage accommodates two vehicles and has storage space for your bikes and gear. Centrally located close to schools, grocery stores, cafes, restaurants, and of course, Squamish outdoor recreation. Come check it out! (id:39198)
Property Details
Interior
Features
Exterior
Parking
Garage spaces -
Garage type -
Total parking spaces 2
Condo Details
Amenities
Laundry - In Suite
Inclusions
Property History
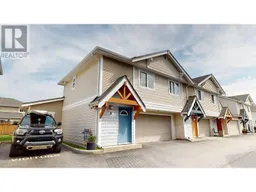 31
31
