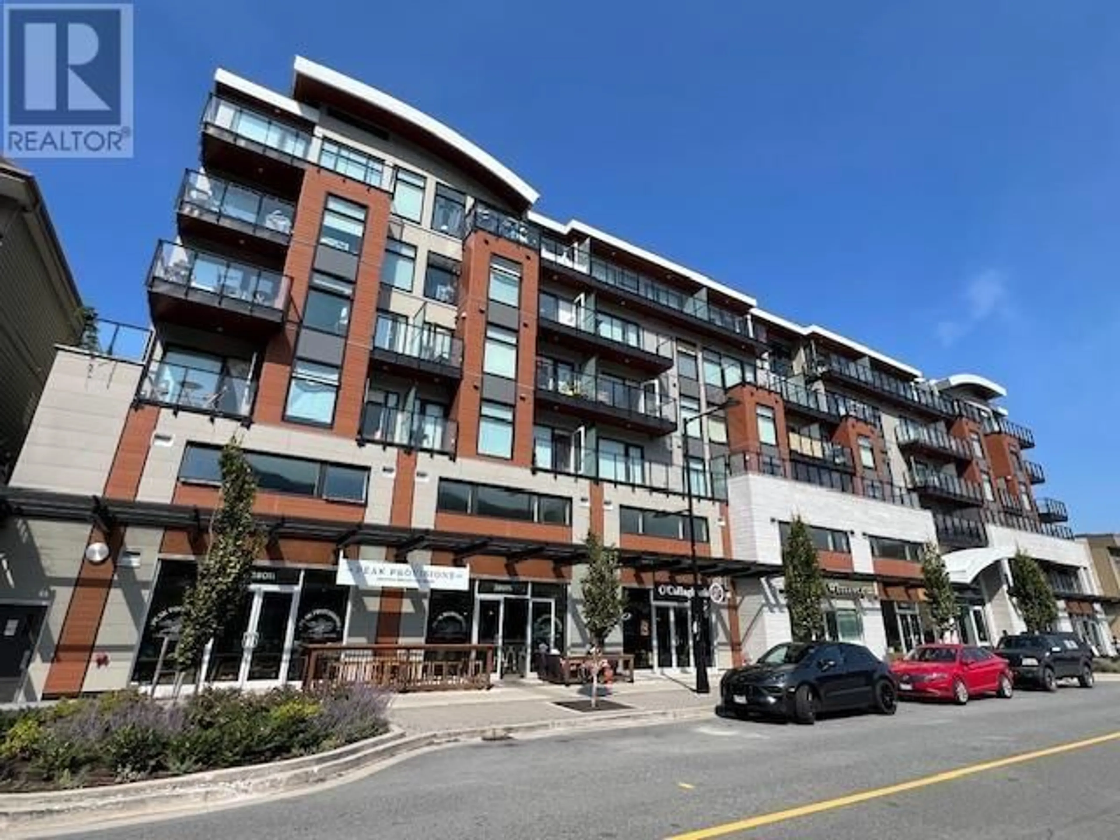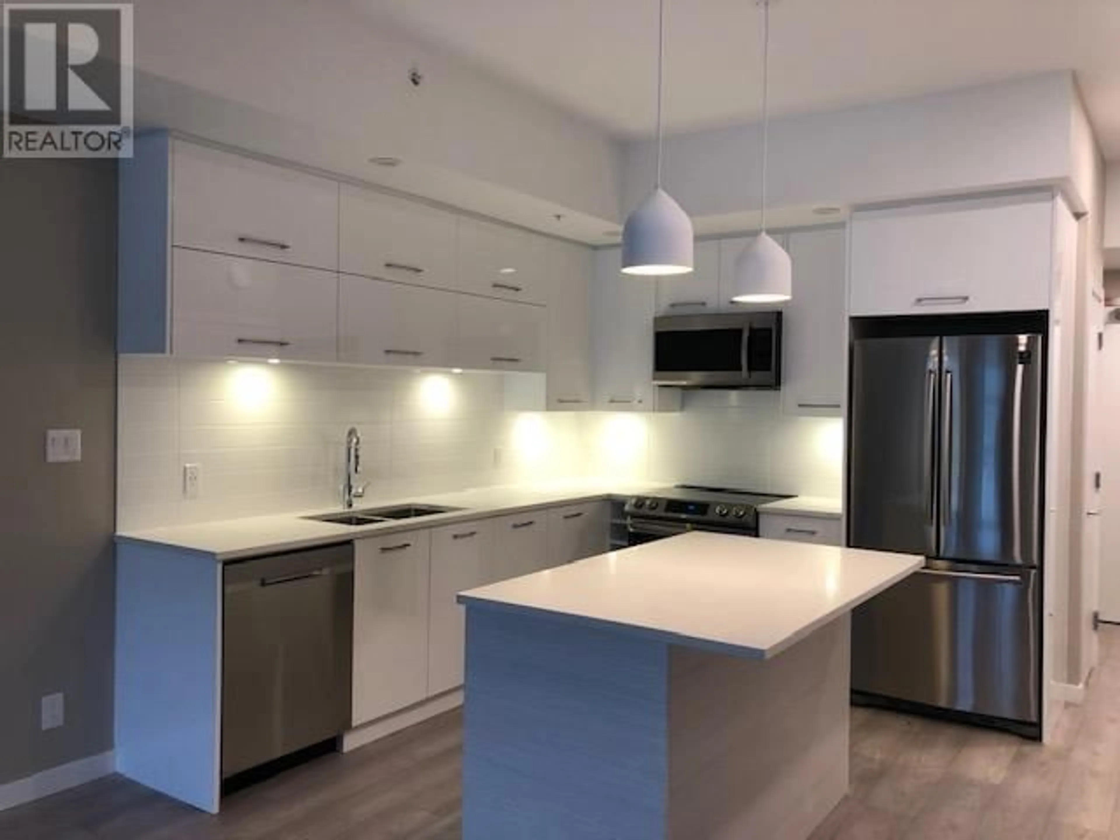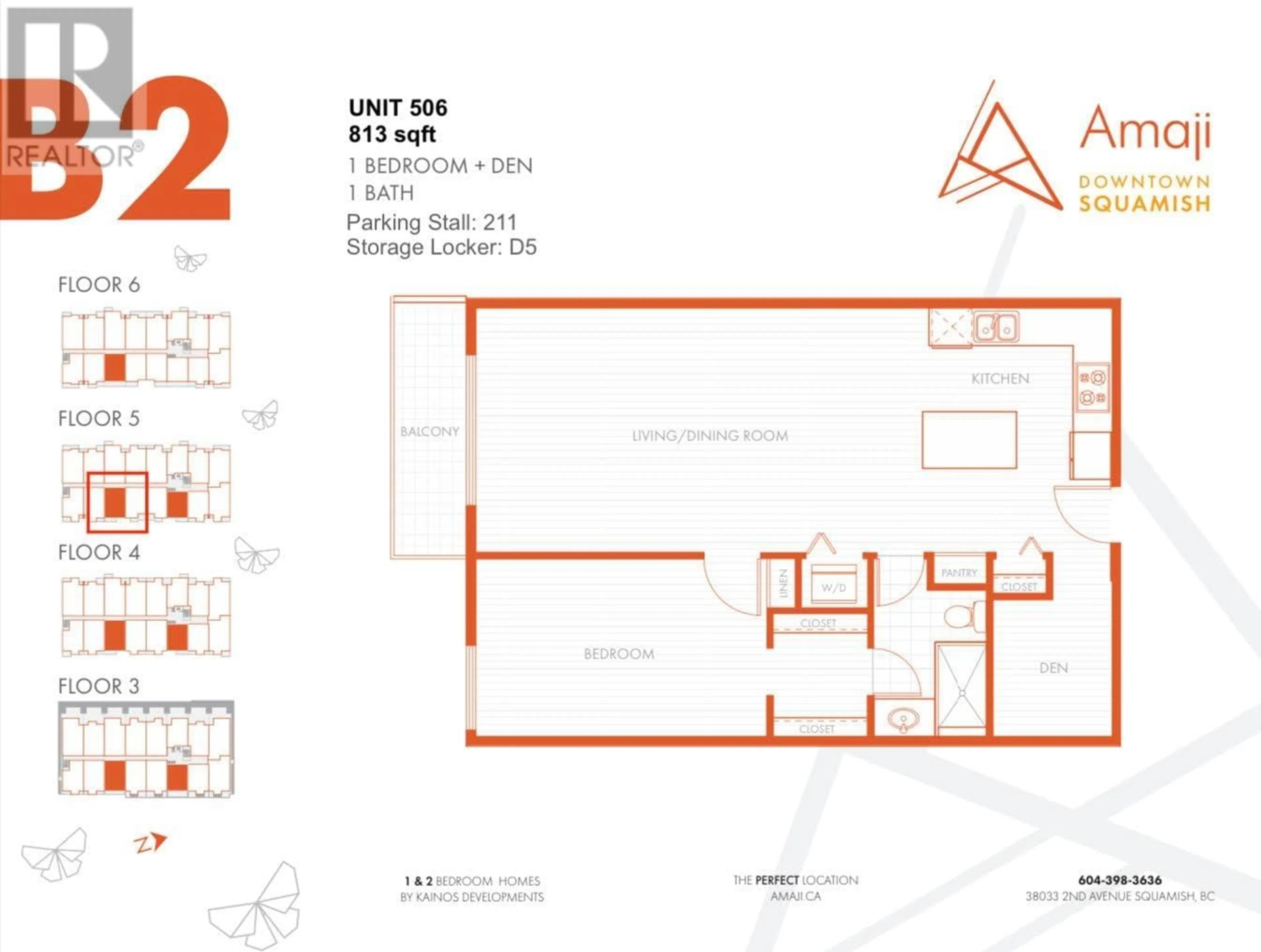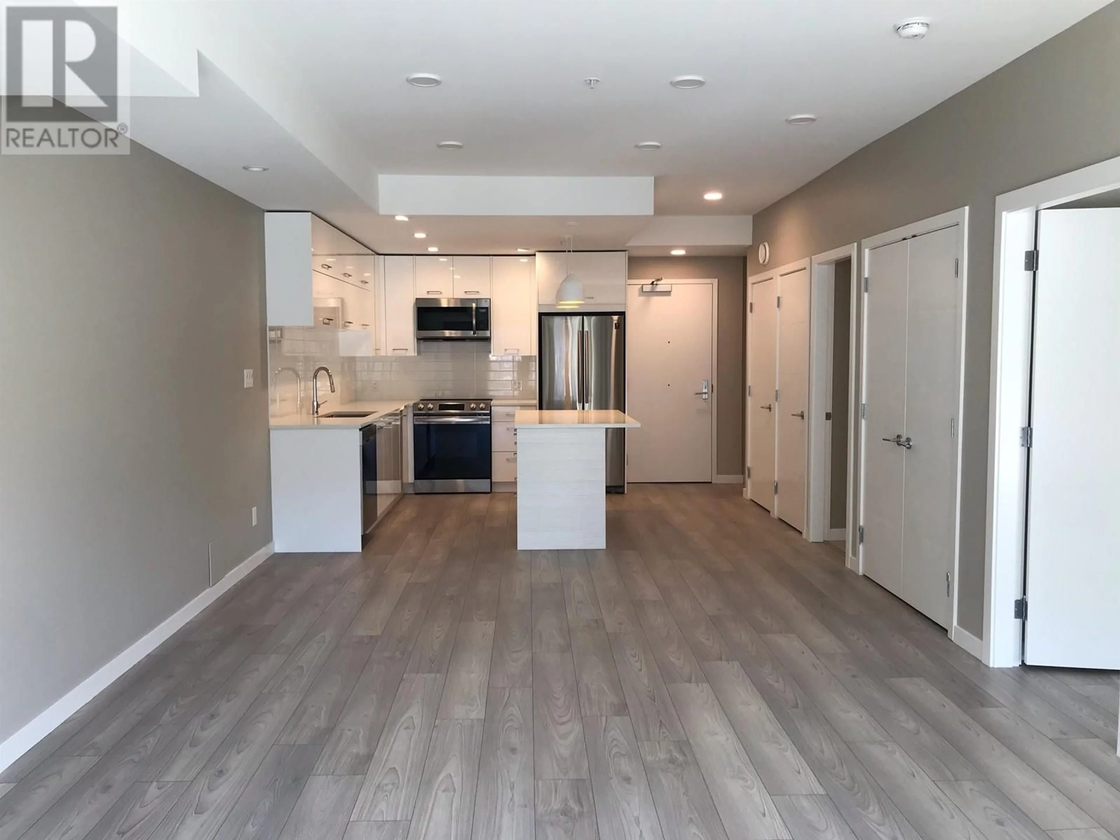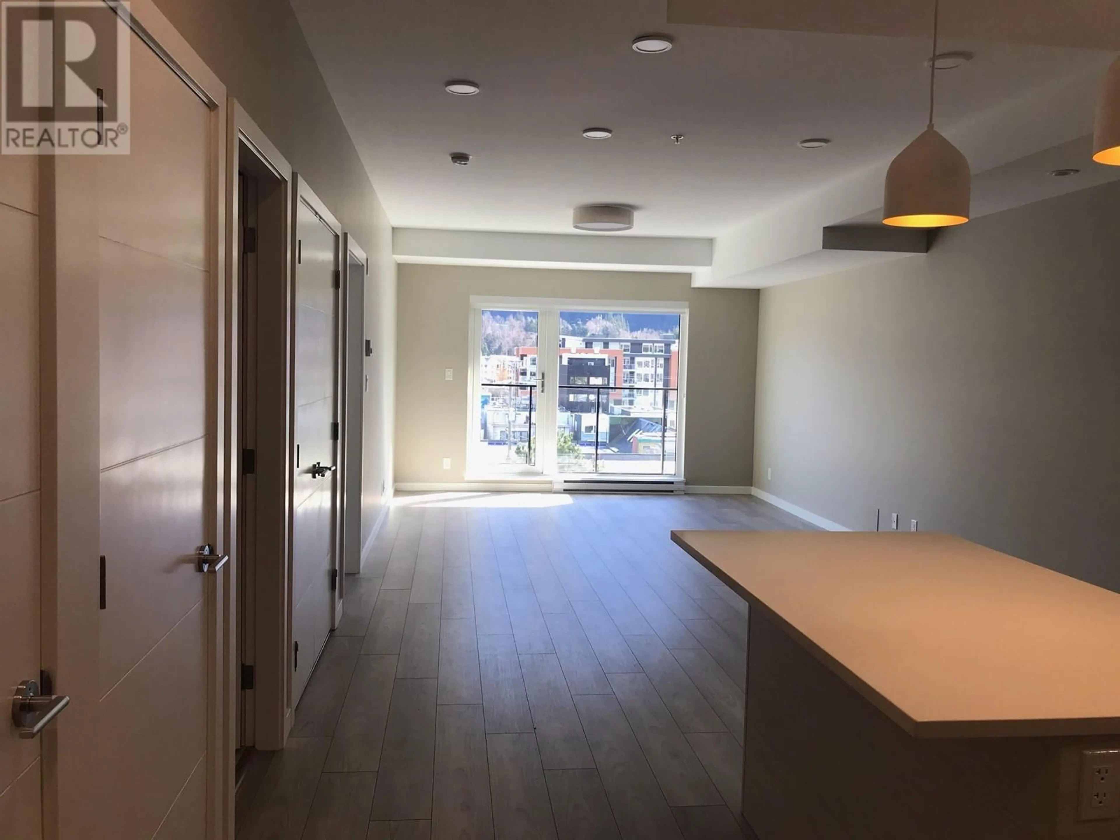506 - 38033 SECOND AVENUE, Squamish, British Columbia V8B0C4
Contact us about this property
Highlights
Estimated ValueThis is the price Wahi expects this property to sell for.
The calculation is powered by our Instant Home Value Estimate, which uses current market and property price trends to estimate your home’s value with a 90% accuracy rate.Not available
Price/Sqft$847/sqft
Est. Mortgage$2,959/mo
Maintenance fees$334/mo
Tax Amount (2024)$2,403/yr
Days On Market41 days
Description
Squamish´s Amaji in Downtown Squamish. Large, bright and very well appointed unprecedented luxury 813 sqft, 1 bdrm + den 1 bath suite with gorgeous expansive views of downtown and the Chief. The Amaji is the perfect community, where work-play and life balance becomes a reality, with everything so close from home including, shops, healthcare, cafes and Squamish´s world class trails. With the mountains as your work backdrop and skiing within 45 minutes, you'll never want to leave this community. Includes 1 parking stall and 1 storage locker. 5-10 warranty still in effect. This one is ready to move-in. Call Shaun now for further information and to schedule a time to view. (id:39198)
Property Details
Interior
Features
Exterior
Parking
Garage spaces -
Garage type -
Total parking spaces 1
Condo Details
Amenities
Laundry - In Suite
Inclusions
Property History
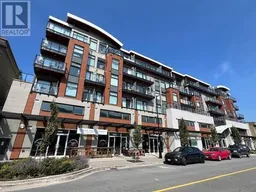 29
29
