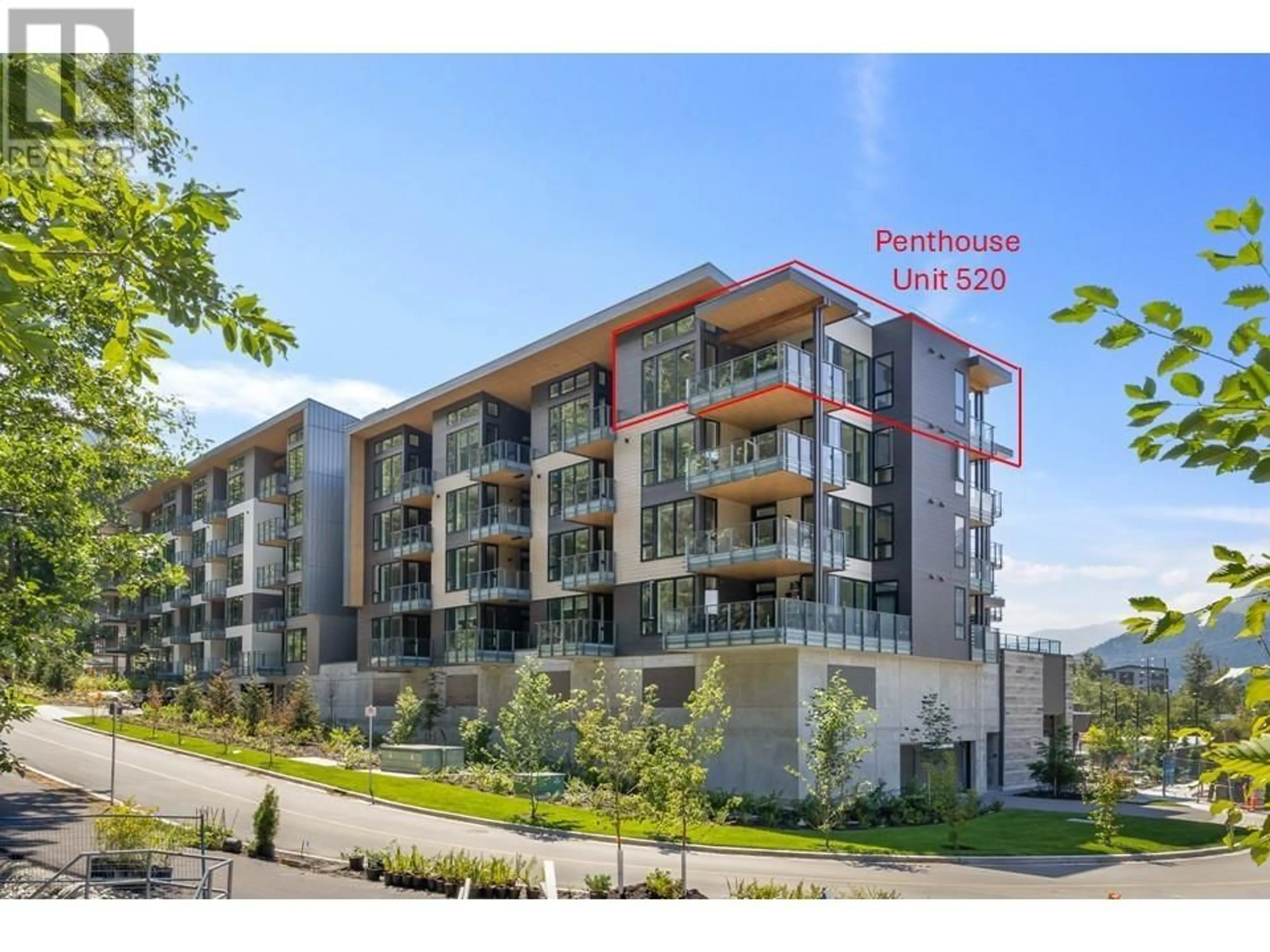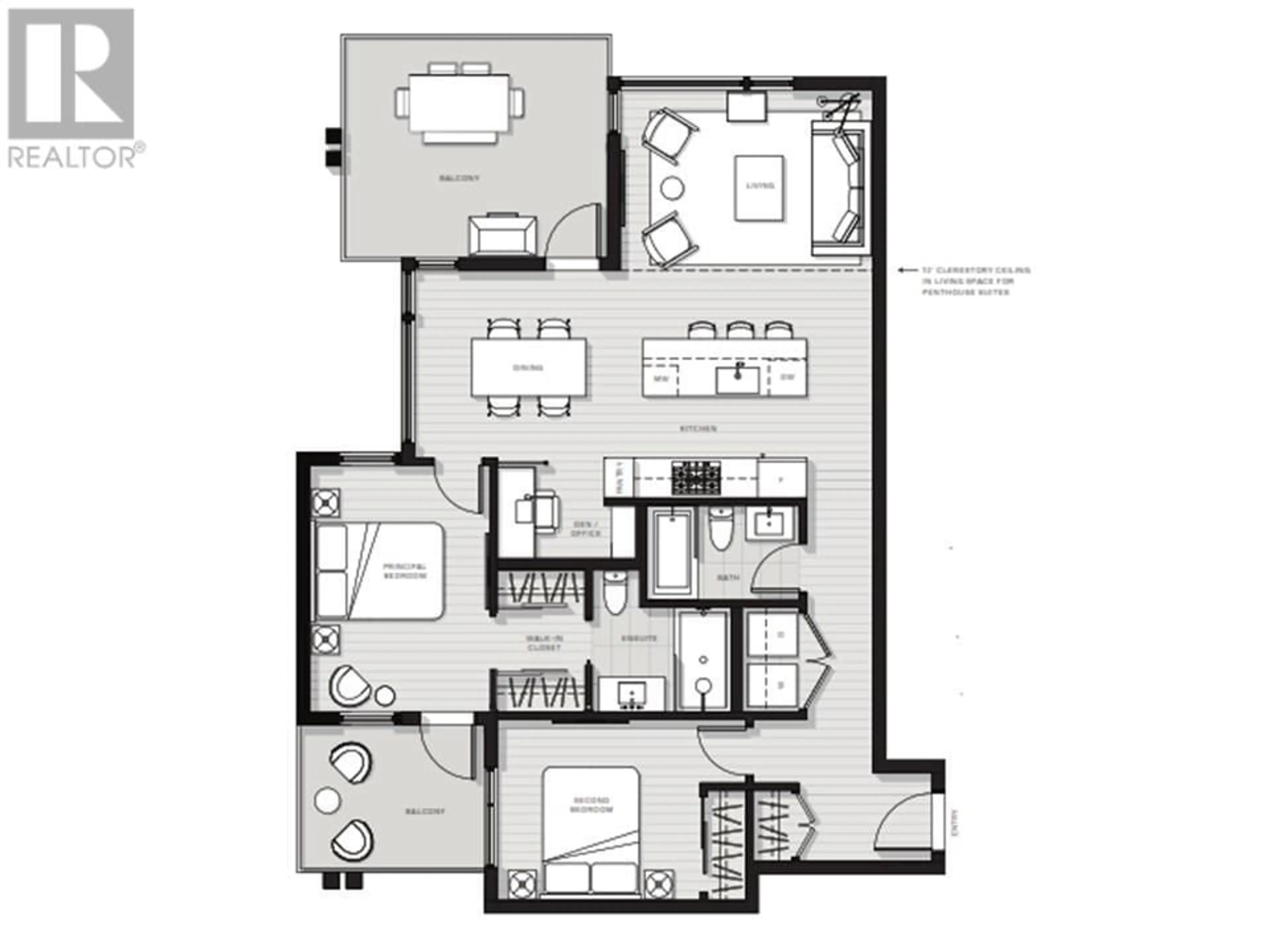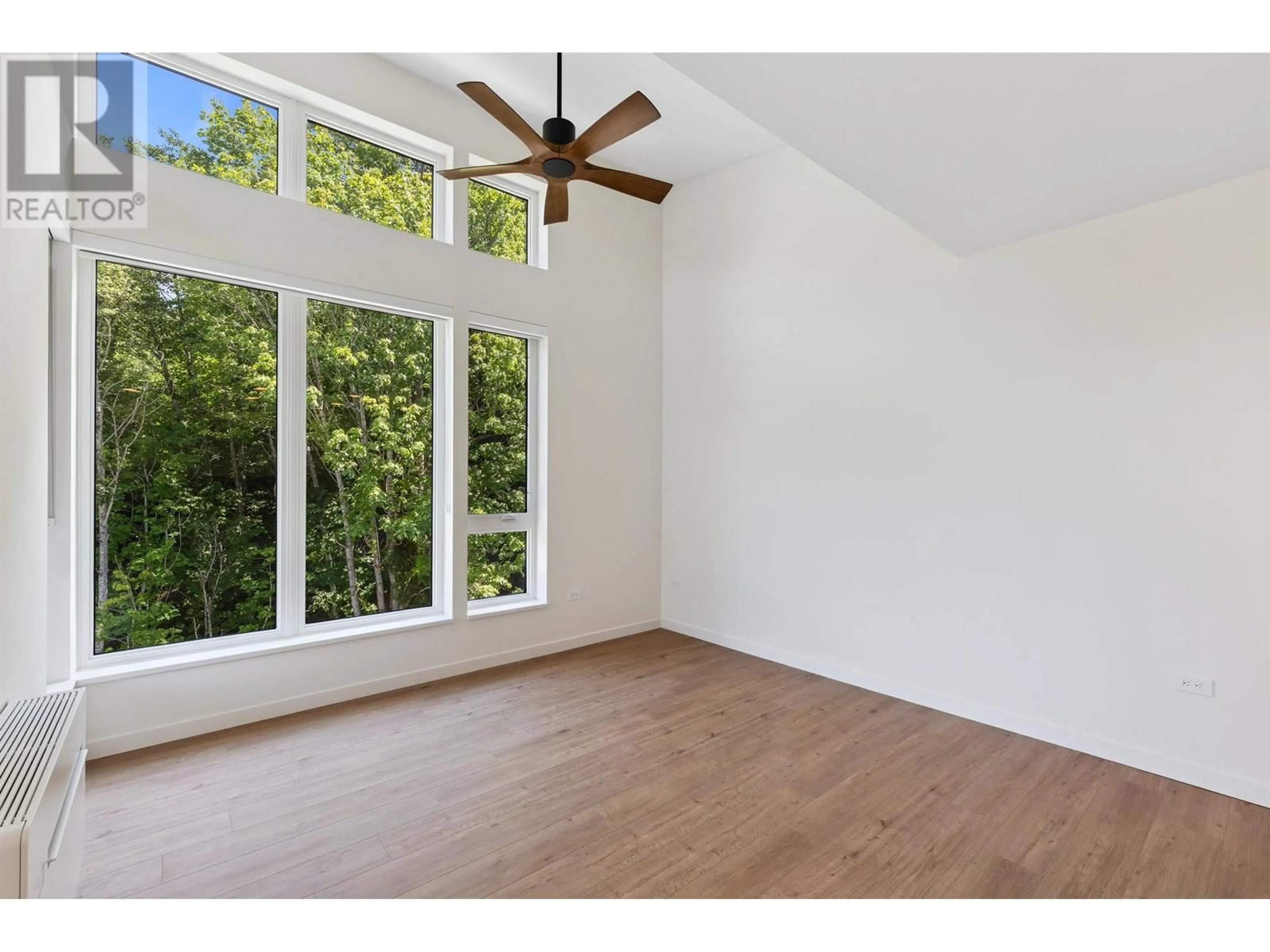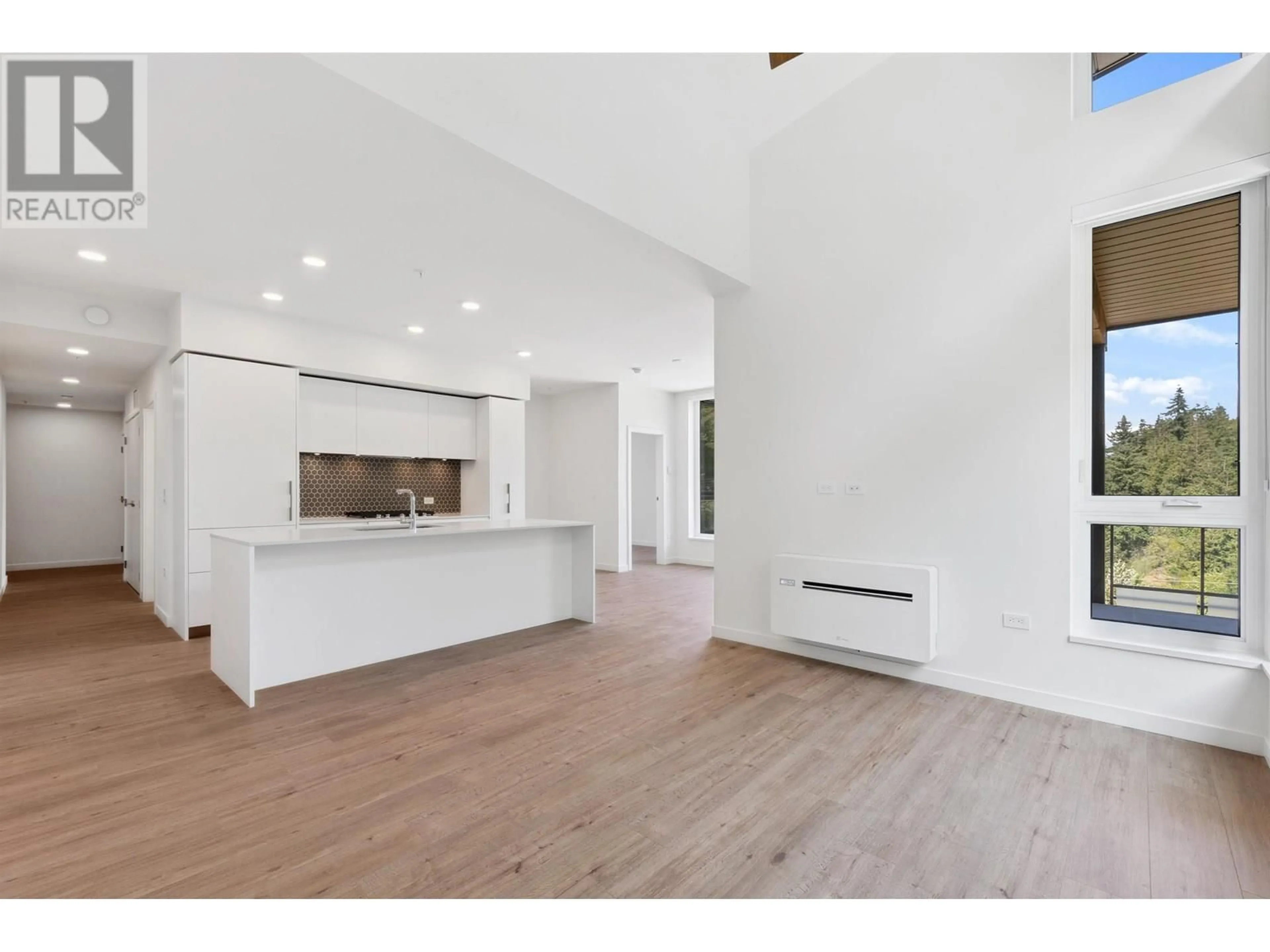520 - 1506 SCOTT CRESCENT, Squamish, British Columbia V8B1G4
Contact us about this property
Highlights
Estimated valueThis is the price Wahi expects this property to sell for.
The calculation is powered by our Instant Home Value Estimate, which uses current market and property price trends to estimate your home’s value with a 90% accuracy rate.Not available
Price/Sqft$919/sqft
Monthly cost
Open Calculator
Description
Welcome to the NEW standard of living at Redbridge! At the base of the Chief, on the water's edge, live well with nature at your doorstep. Exceptional quality living, 2 BED/2BATH + DEN PENTHOUSE. NE CORNER unit w. a 13' VAULTED ceiling, expansive windows, and TWO spacious BALCONIES oozes sophisticated style. Italian-made kitchen, designed by Inform Interiors, SOFT TOUCH CABINETRY, full depth PULL OUT PANTRY, Liebherr INTEGRATED REFRIGERATOR, KitchenAid 5-BURNER GAS COOKTOP, generous QUARTZ ISLAND, under cabinet lighting, and more. AIR CONDITIONING ensures year round comfort. Soak up mountain, water & lush forest VIEWS. Redbridge delivers more than 20,000SF of LUXURIOUS amenities for a holistic lifestyle. 1 EV PARKING. 1 LARGE STORAGE LOCKER. 2 PETS. Call to view this magnificent home! (id:39198)
Property Details
Interior
Features
Exterior
Parking
Garage spaces -
Garage type -
Total parking spaces 1
Condo Details
Amenities
Exercise Centre, Guest Suite, Laundry - In Suite
Inclusions
Property History
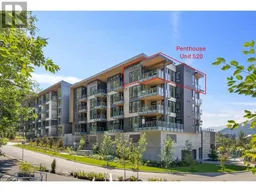 36
36
