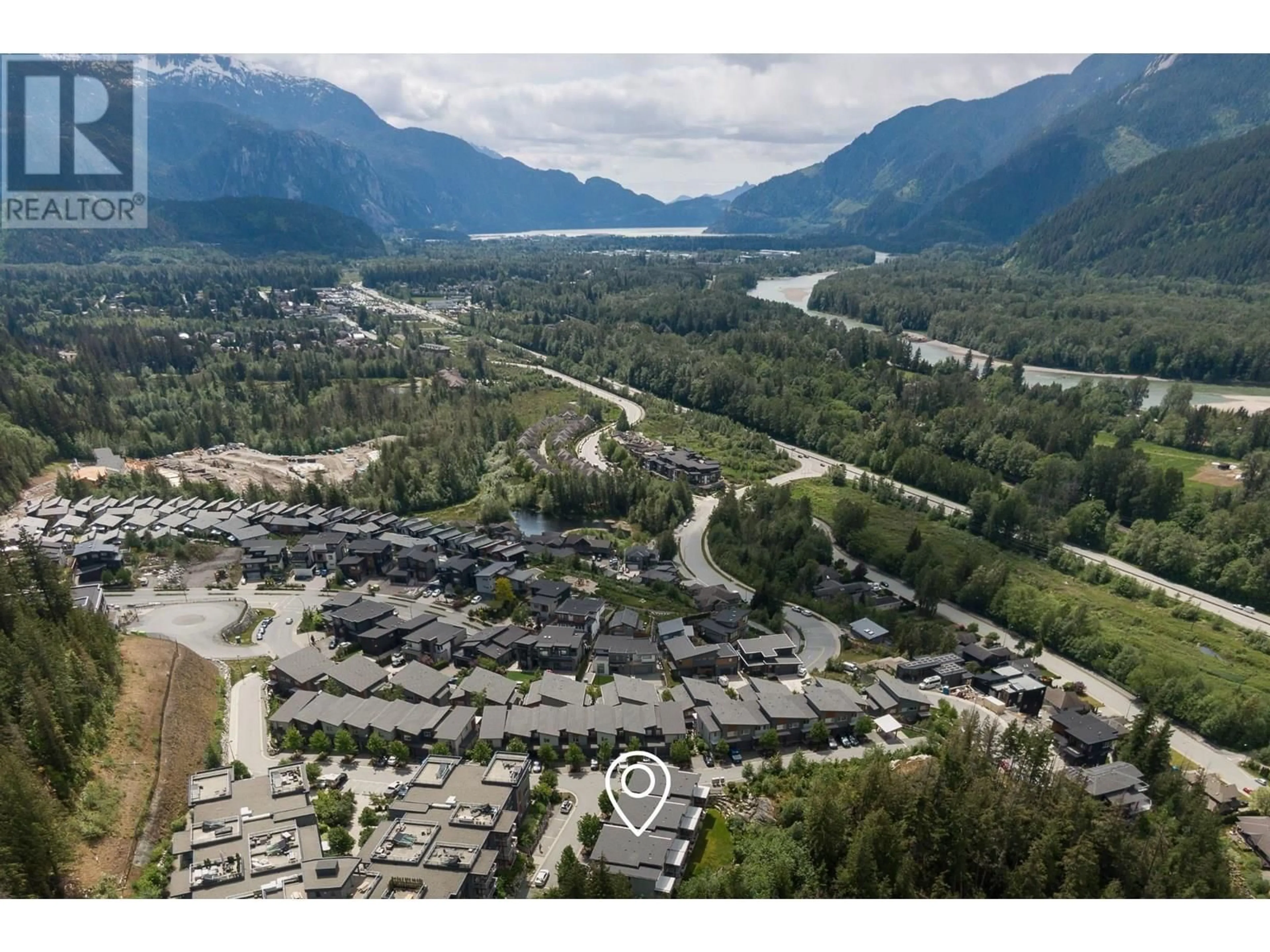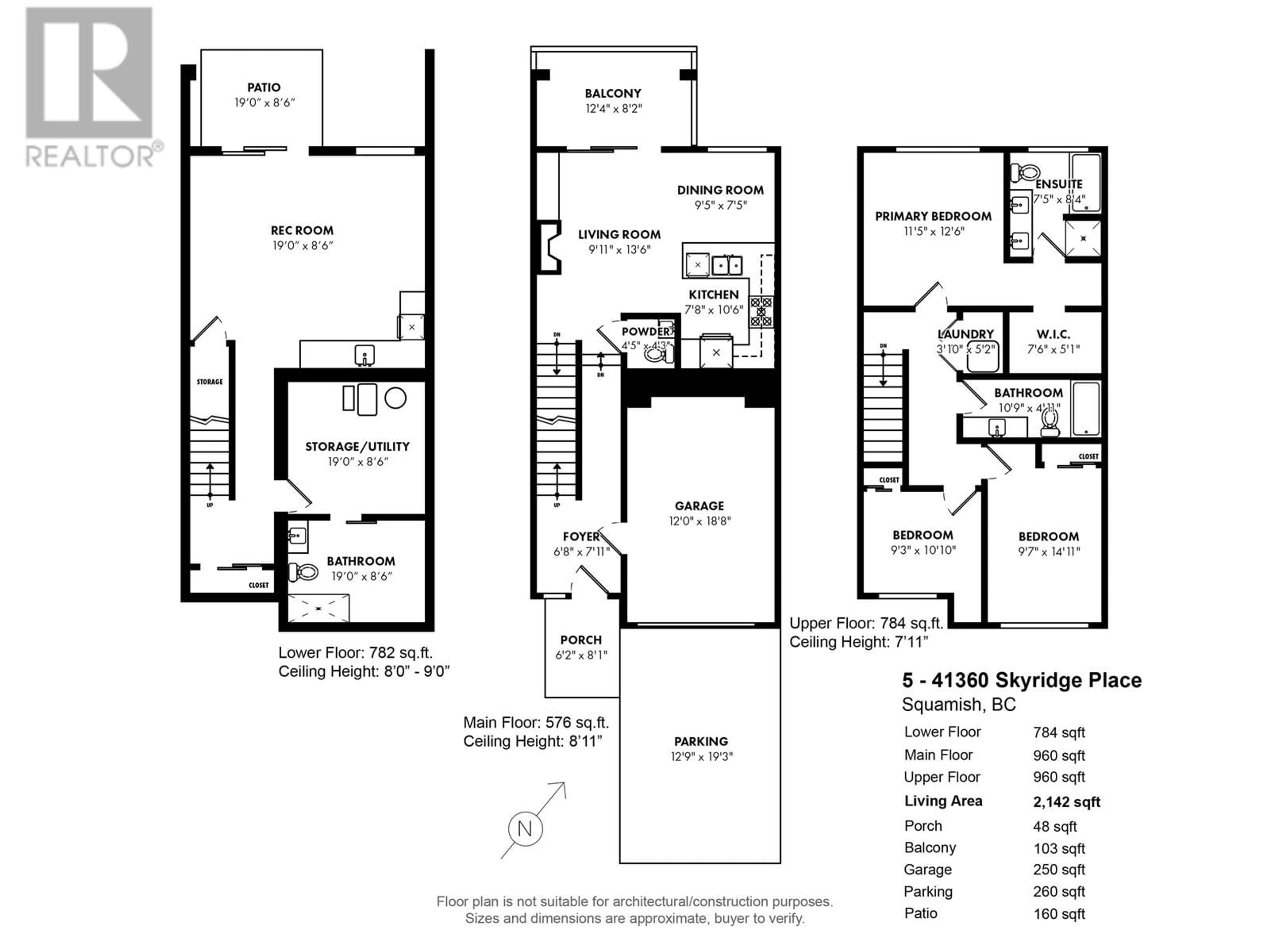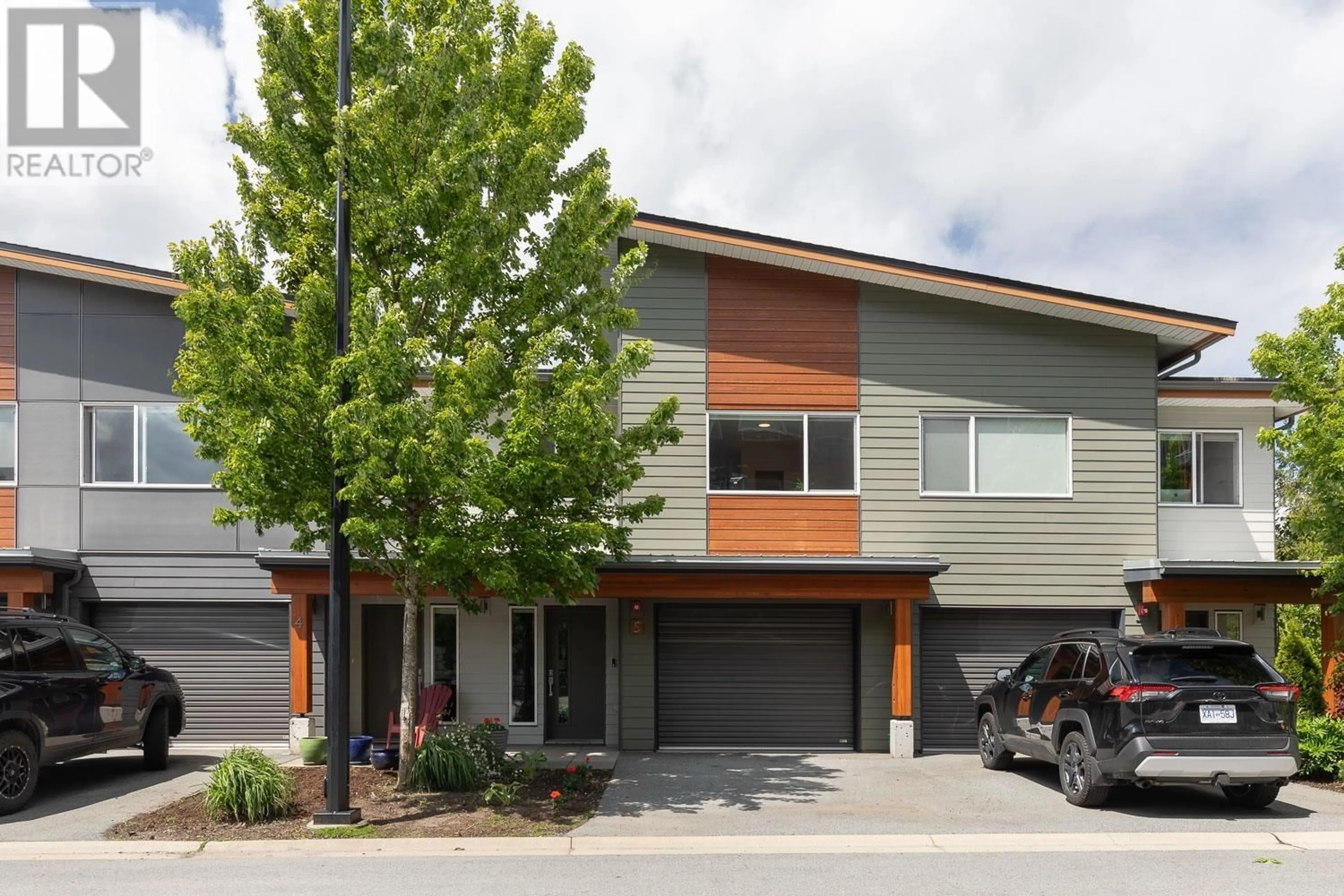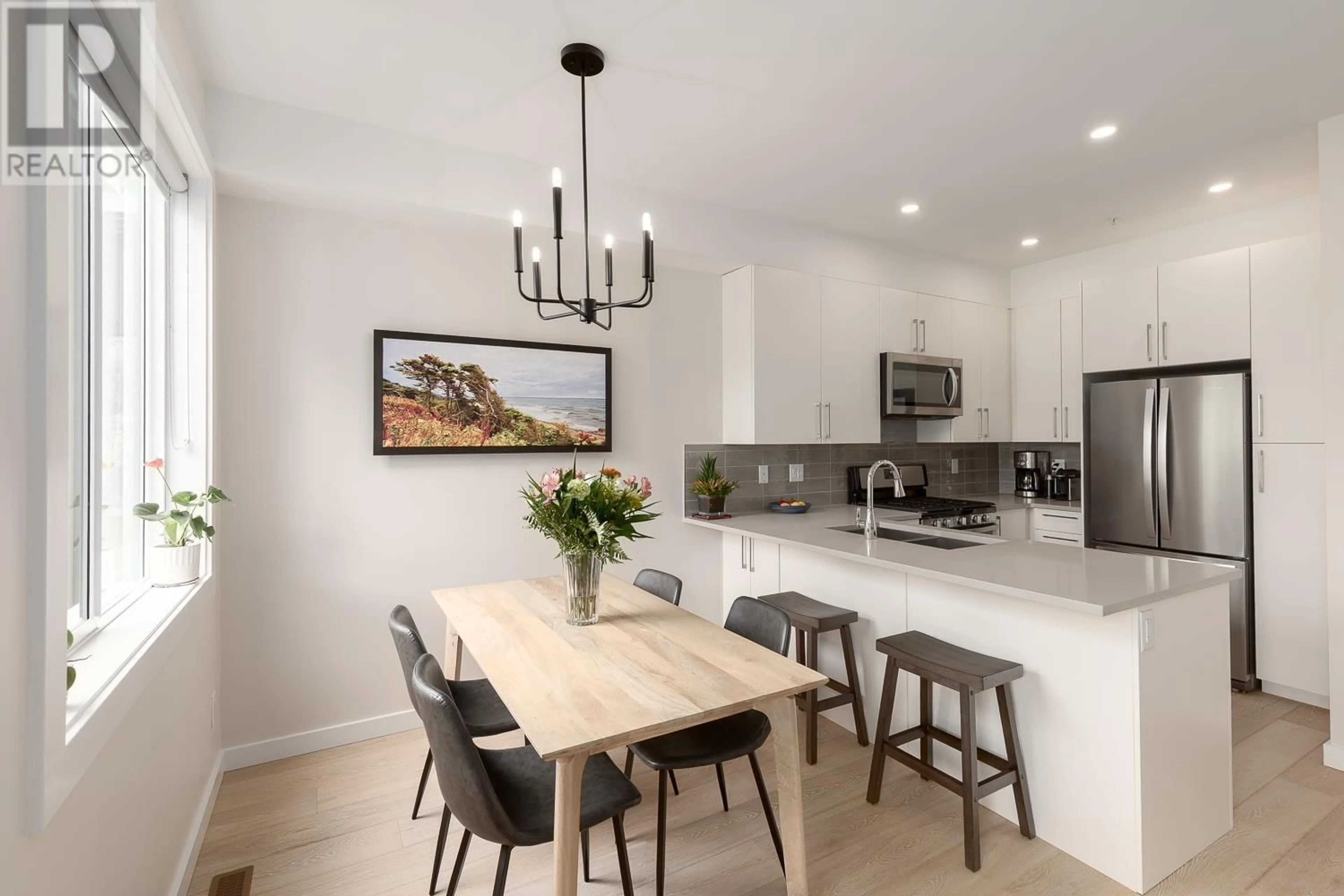5 - 41360 SKYRIDGE PLACE, Squamish, British Columbia V8B0Y6
Contact us about this property
Highlights
Estimated valueThis is the price Wahi expects this property to sell for.
The calculation is powered by our Instant Home Value Estimate, which uses current market and property price trends to estimate your home’s value with a 90% accuracy rate.Not available
Price/Sqft$595/sqft
Monthly cost
Open Calculator
Description
Rare opportunity to own one of the best townhomes in Skyridge! This stunning 2,142 sq. ft. 3 bed, 3.5 bath townhome backs onto protected parkland with mountain views from nearly every room. Enjoy a luxurious primary suite with walk-in closet and spa-like ensuite. Features include gas range, quartz counters, s/s appliances, cozy gas fireplace, wood floors, wool carpets, heated tile floors, a large deck with gas BBQ hookup, and a lower patio off a quiet green space. The spacious rec room with wet bar and full bath is perfect for guests or entertaining. Plenty of storage for your bikes and toys. Steps to Montessori school, close to shops, and world-class trails at your doorstep! Open House Sunday, Sept 7th from 2 - 3:30pm. (id:39198)
Property Details
Interior
Features
Exterior
Parking
Garage spaces -
Garage type -
Total parking spaces 2
Condo Details
Amenities
Laundry - In Suite
Inclusions
Property History
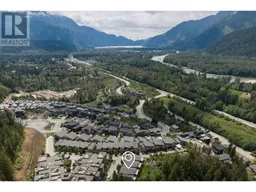 40
40
