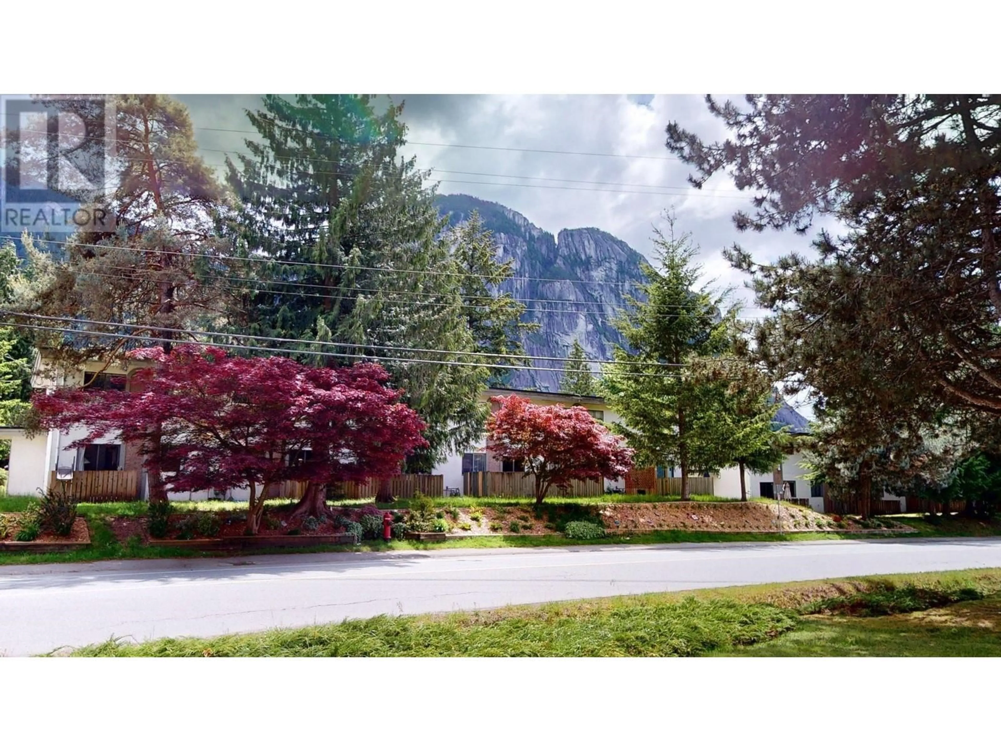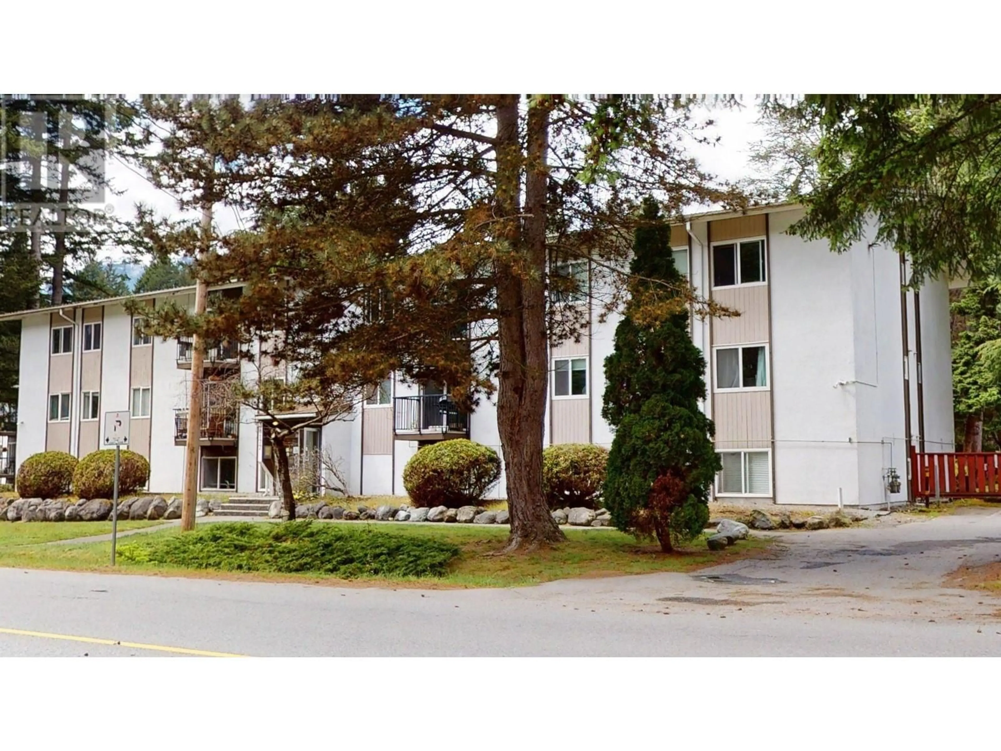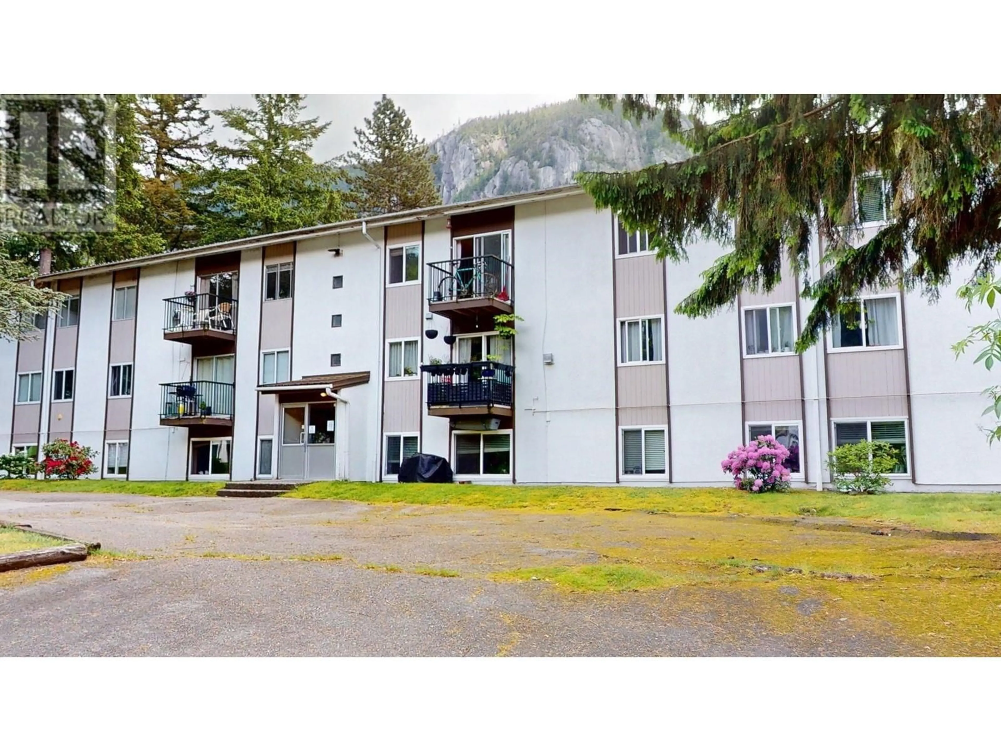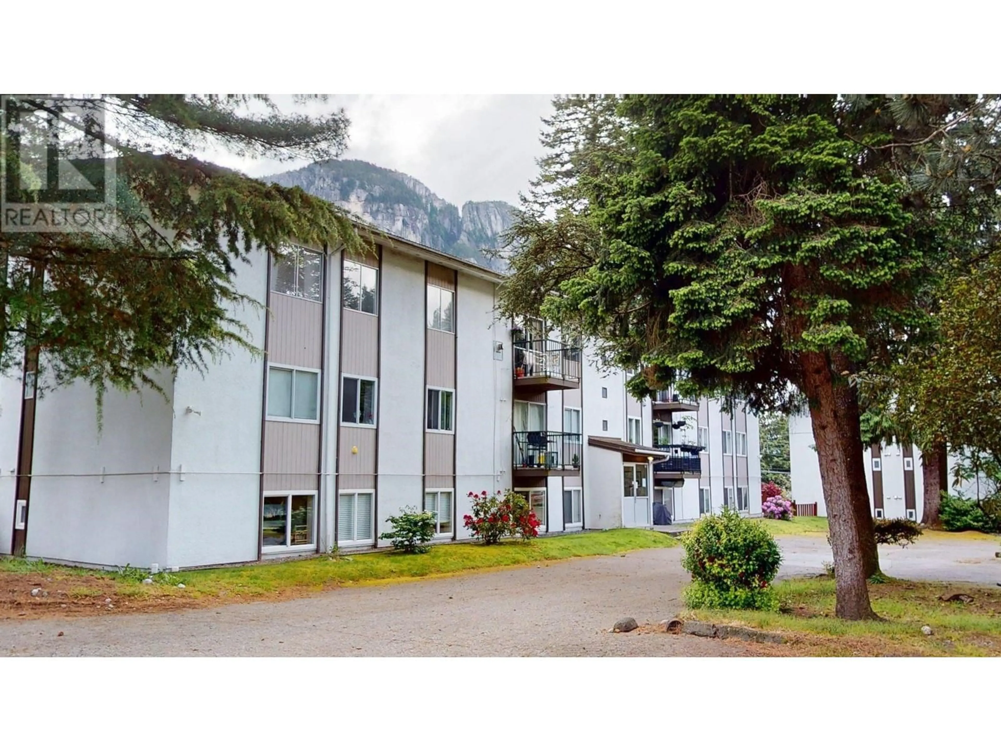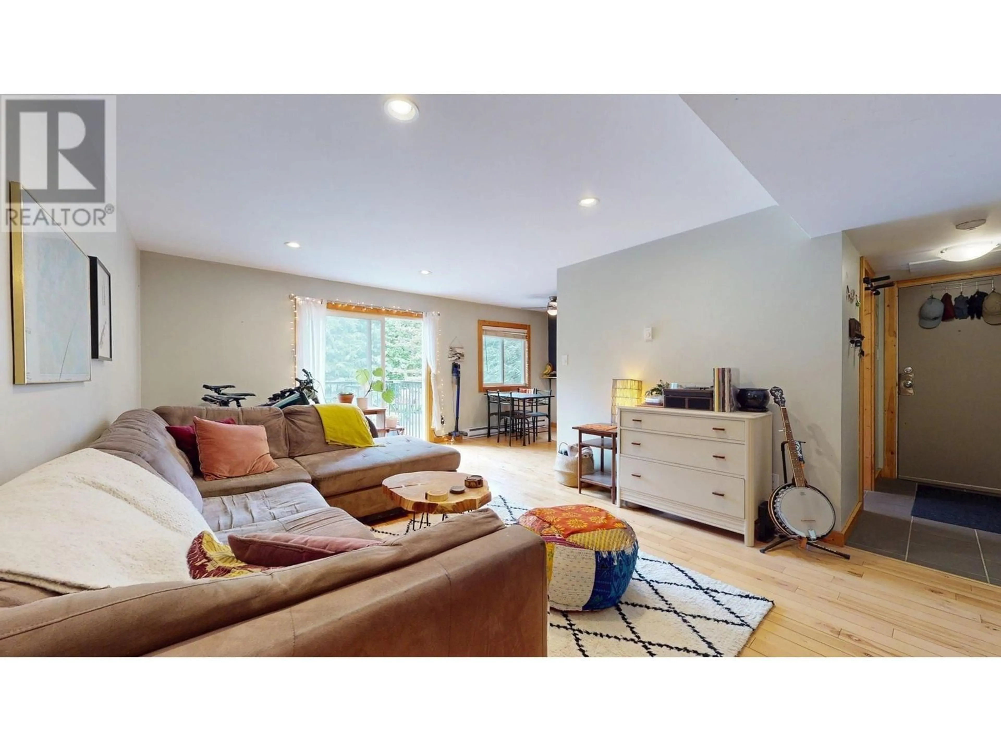47 - 38177 WESTWAY AVENUE, Squamish, British Columbia V8B0A6
Contact us about this property
Highlights
Estimated ValueThis is the price Wahi expects this property to sell for.
The calculation is powered by our Instant Home Value Estimate, which uses current market and property price trends to estimate your home’s value with a 90% accuracy rate.Not available
Price/Sqft$414/sqft
Est. Mortgage$1,842/mo
Maintenance fees$459/mo
Tax Amount ()$1,582/yr
Days On Market30 days
Description
Top-Floor 3-Bedroom Condo in Westway Apartments. Bright and spacious top floor renovated suite featuring three large bedrooms, a designated and spacious dining area, and a generous living room - with access directly to the patio overlooking the peaceful courtyard and greenbelt. Pet-friendly and rental-friendly, making this a great option for first-time buyers, downsizers, or investors. This home features in-suite laundry and is located in a non-smoking building with great in-unit storage, an extra locker for additional storage, and an on-site gym. Unbeatable location: walk to the Stawamus River, trails, skate park, schools, restaurants, and bus stop. Enjoy easy access to HWY 99 and Squamish's best hiking and biking trails. Don't miss this opportunity-schedule your viewing today! (id:39198)
Property Details
Interior
Features
Exterior
Parking
Garage spaces -
Garage type -
Total parking spaces 2
Condo Details
Amenities
Exercise Centre, Recreation Centre, Laundry - In Suite
Inclusions
Property History
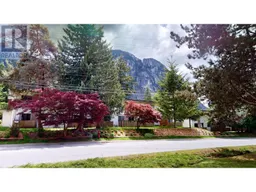 27
27
