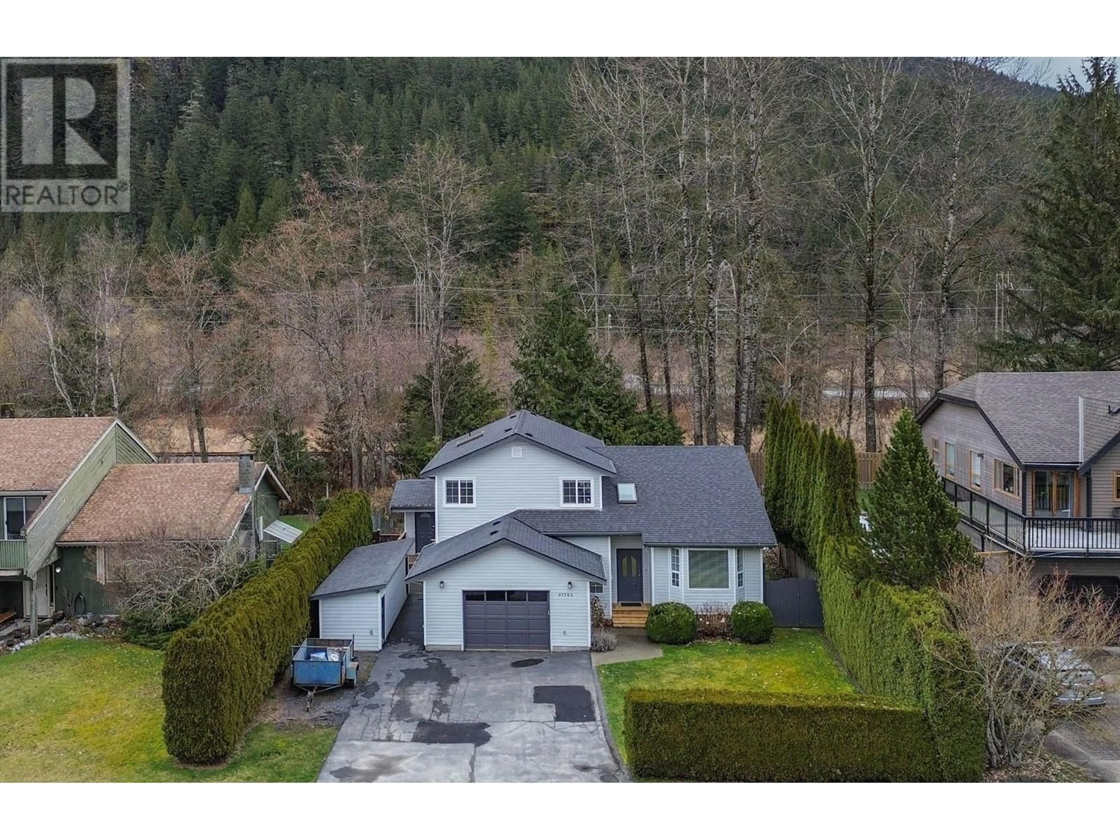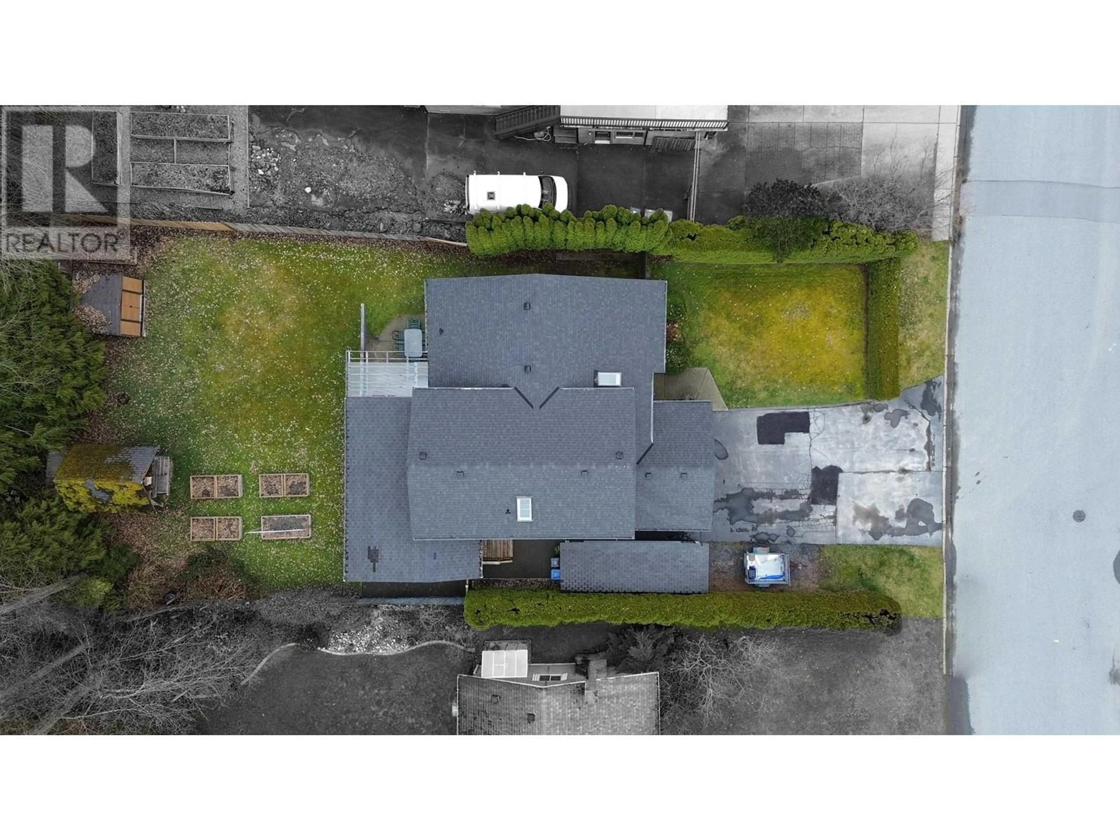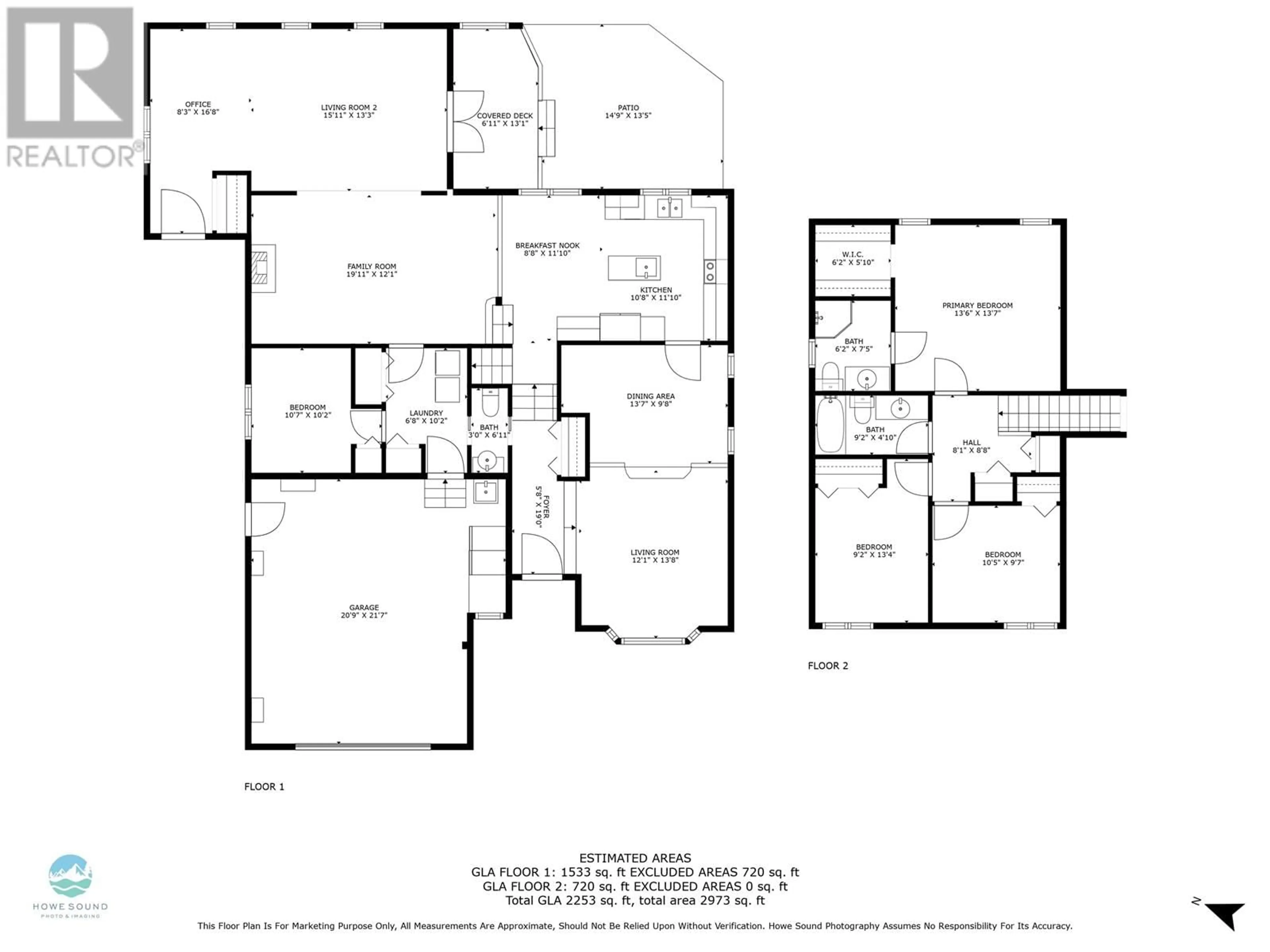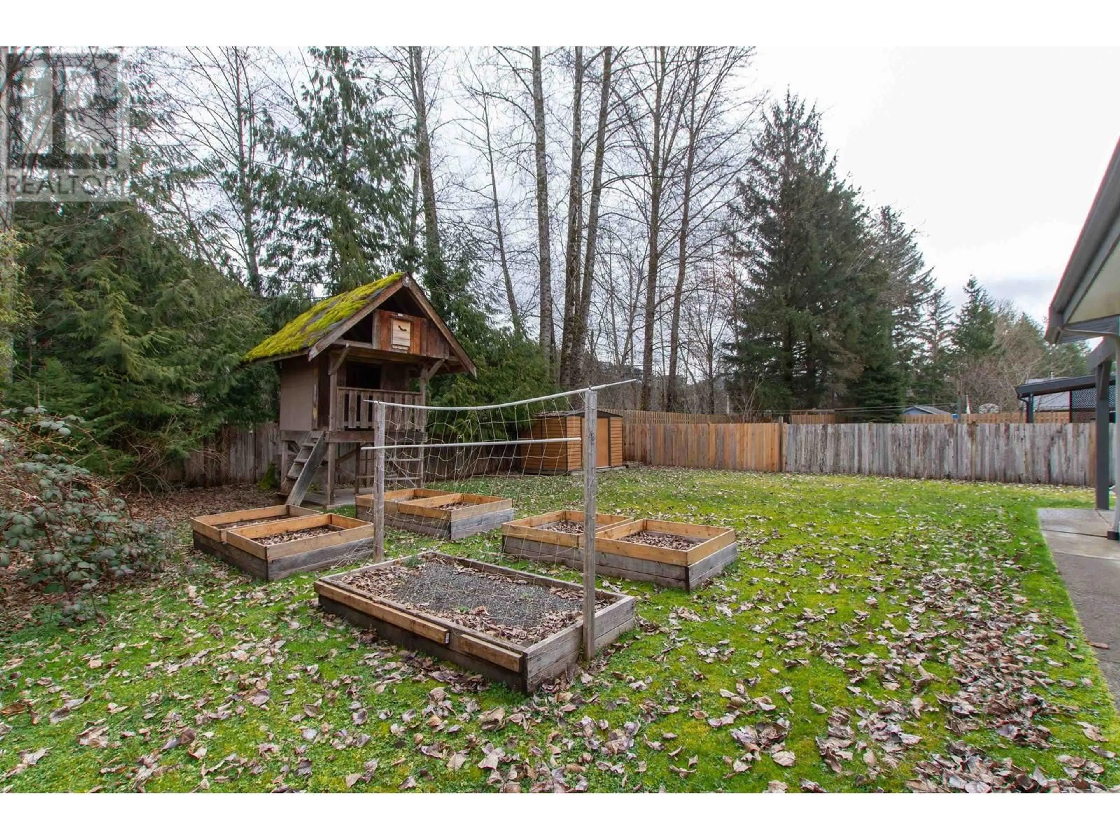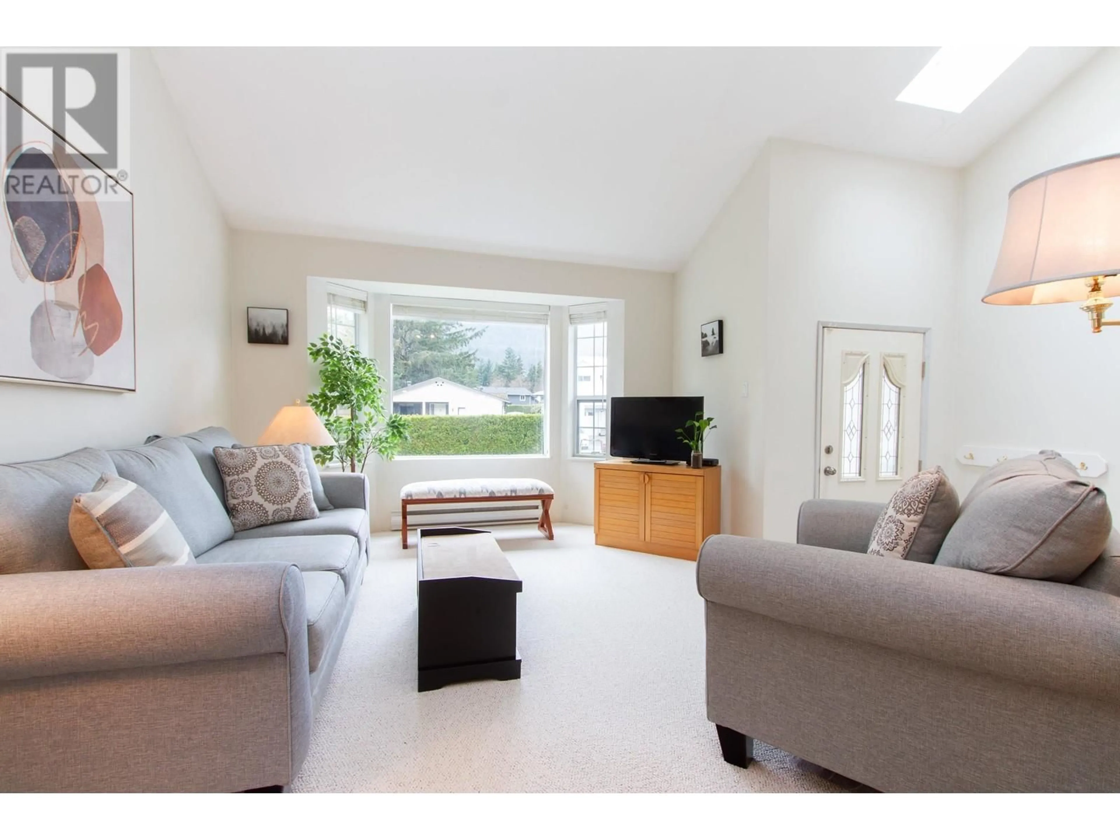41364 DRYDEN ROAD, Squamish, British Columbia V0N3G0
Contact us about this property
Highlights
Estimated ValueThis is the price Wahi expects this property to sell for.
The calculation is powered by our Instant Home Value Estimate, which uses current market and property price trends to estimate your home’s value with a 90% accuracy rate.Not available
Price/Sqft$615/sqft
Est. Mortgage$6,008/mo
Tax Amount ()-
Days On Market3 days
Description
A fantastic family home on one of Brackendale's best streets. Enjoy beautiful mountain views of the Tantalus range from this large, flat lot. Well-designed with generous spaces, this 2,253 square ft home has 4 bedrooms & 3 bathrooms. With two living rooms + a family room, there's plenty of space for everyone, or consider adding a suite with an already-existing separate entry. Features include a large kitchen with a breakfast nook, separate dining room, vaulted ceilings, a large primary bedroom with a walk-in-closet & ensuite, skylights, ample natural light, an over-sized garage, laundry room, fully fenced back yard & large storage shed. A functional driveway provides the space you need to fully enjoy the lifestyle Squamish offers. (id:39198)
Property Details
Interior
Features
Exterior
Features
Parking
Garage spaces 5
Garage type -
Other parking spaces 0
Total parking spaces 5
Property History
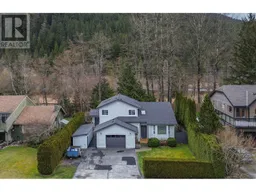 29
29
