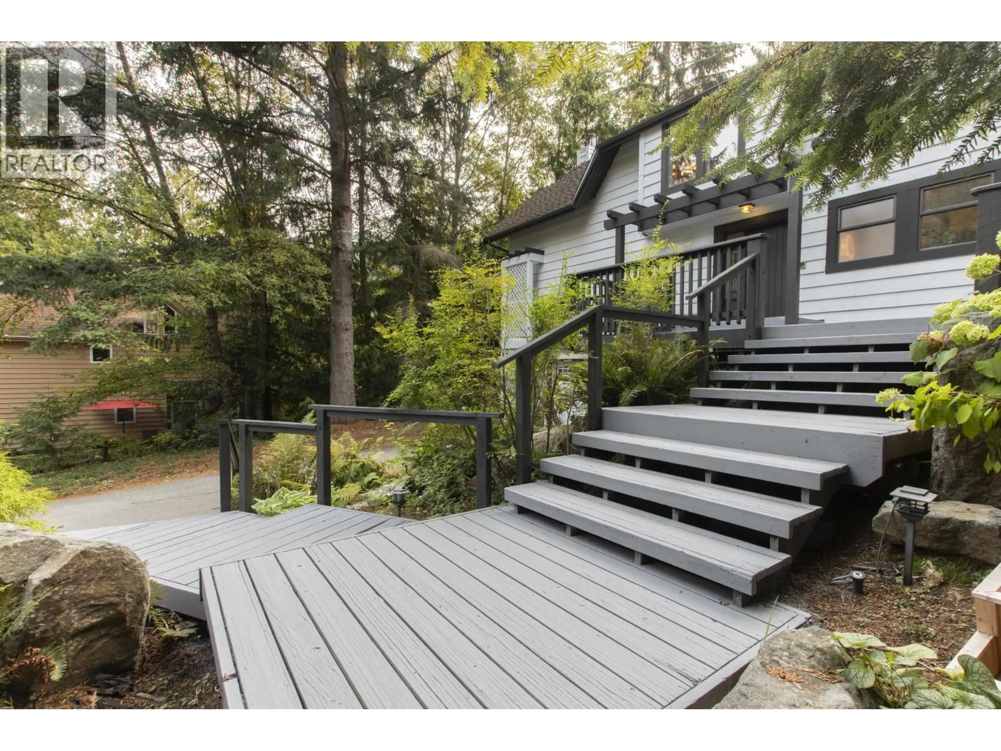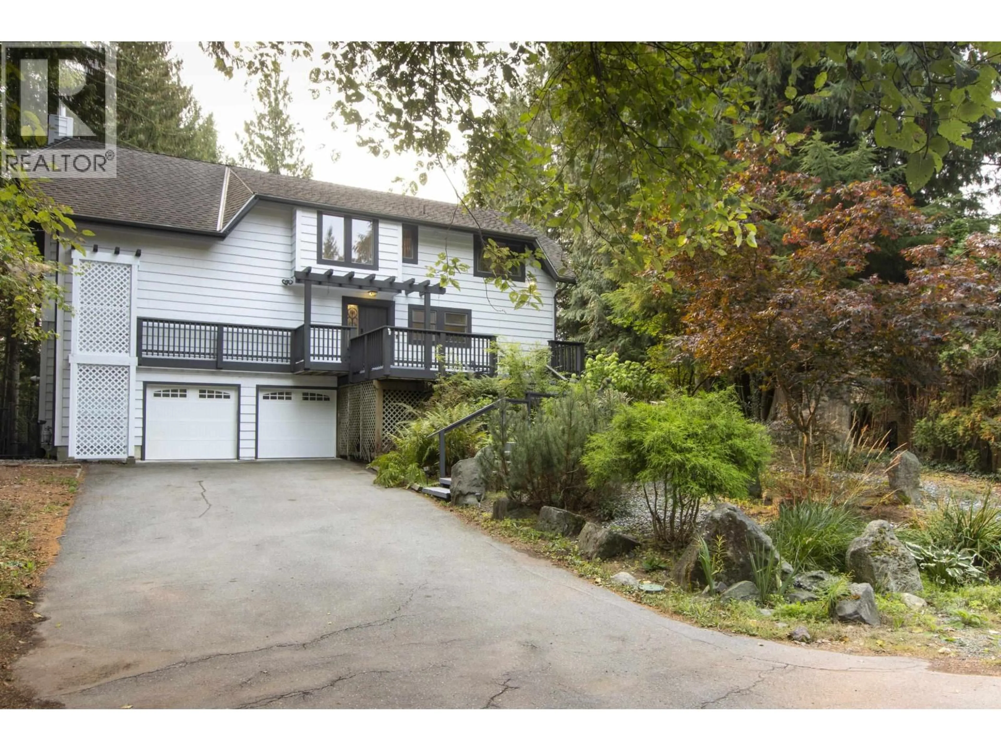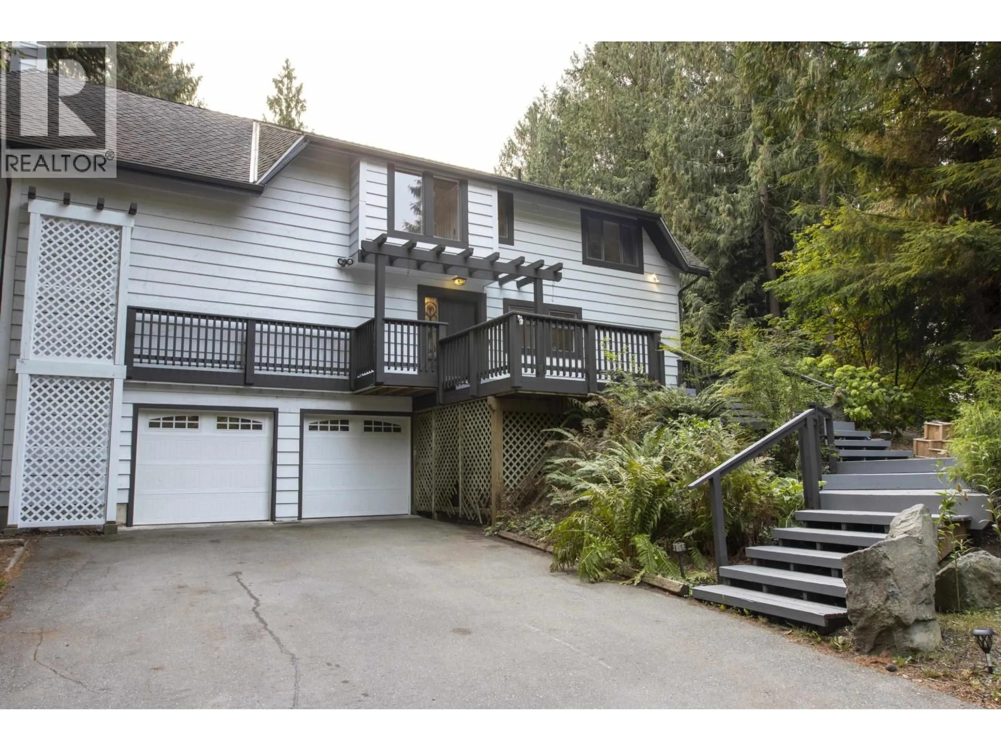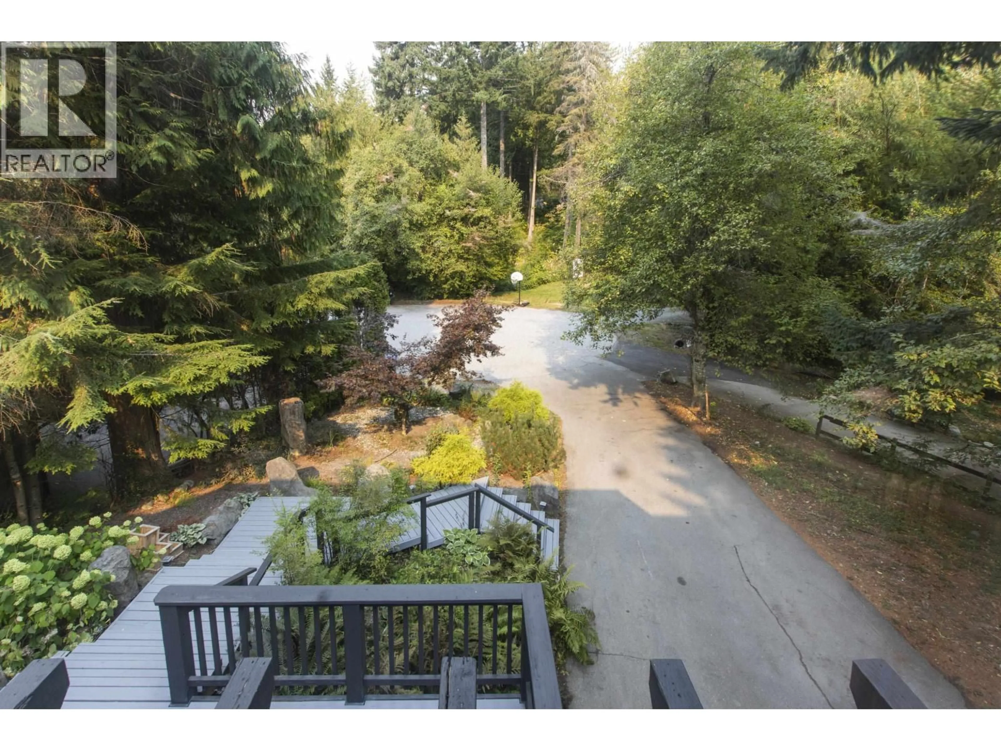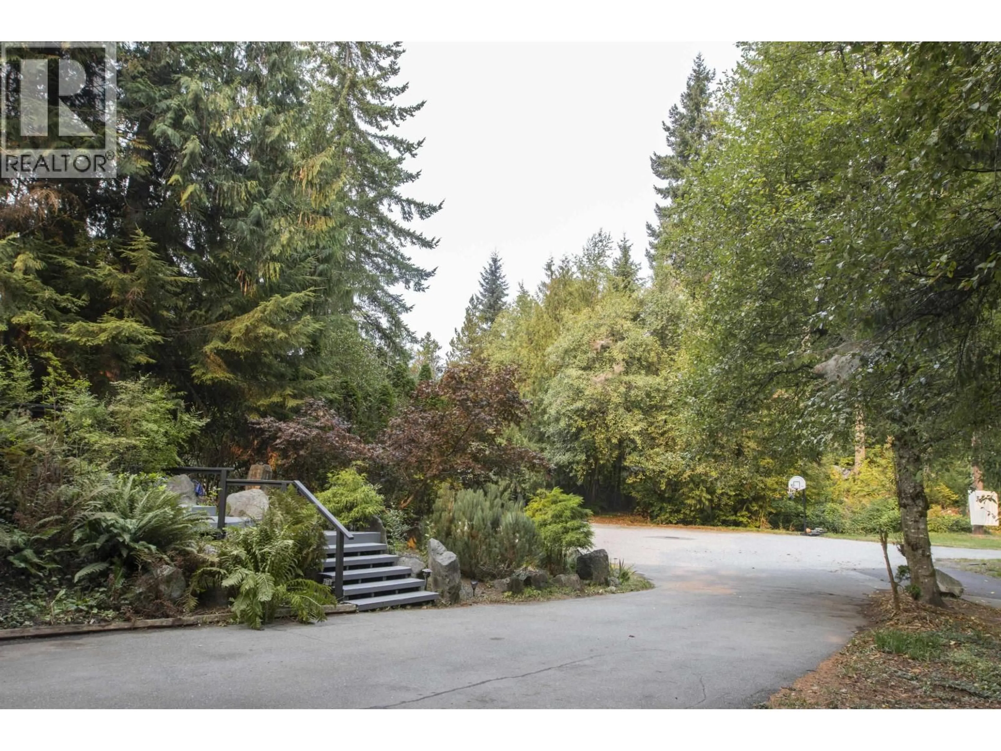40774 THUNDERBIRD RIDGE, Squamish, British Columbia V0N1T0
Contact us about this property
Highlights
Estimated valueThis is the price Wahi expects this property to sell for.
The calculation is powered by our Instant Home Value Estimate, which uses current market and property price trends to estimate your home’s value with a 90% accuracy rate.Not available
Price/Sqft$776/sqft
Monthly cost
Open Calculator
Description
What an amazing location on a quiet flat cul-de-sac at the top of Thunderbird Ridge. You can be on the trailhead in seconds. This updated 4 bedroom family home has been renovated and boasts a chefs kitchen and has an amazing primary bedroom with large walk in closet and beautiful custom ensuite with heated floors. Relax in the living room and enjoy the cozy gas fireplace or open the French doors and escape to a massive deck overlooking your park like backyard. While on your beautiful deck you can enjoy the soothing sounds of the Mashiter Creek. The 12,500 square foot irrigated lot is fully fenced and totally private. Newer roof, furnace, heat pump and hot water on demand. The oversized garage has room for 2 vehicles and all the toys. Open house September 28th from 2 to 4pm (id:39198)
Property Details
Interior
Features
Exterior
Parking
Garage spaces -
Garage type -
Total parking spaces 6
Property History
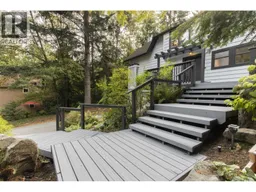 38
38
