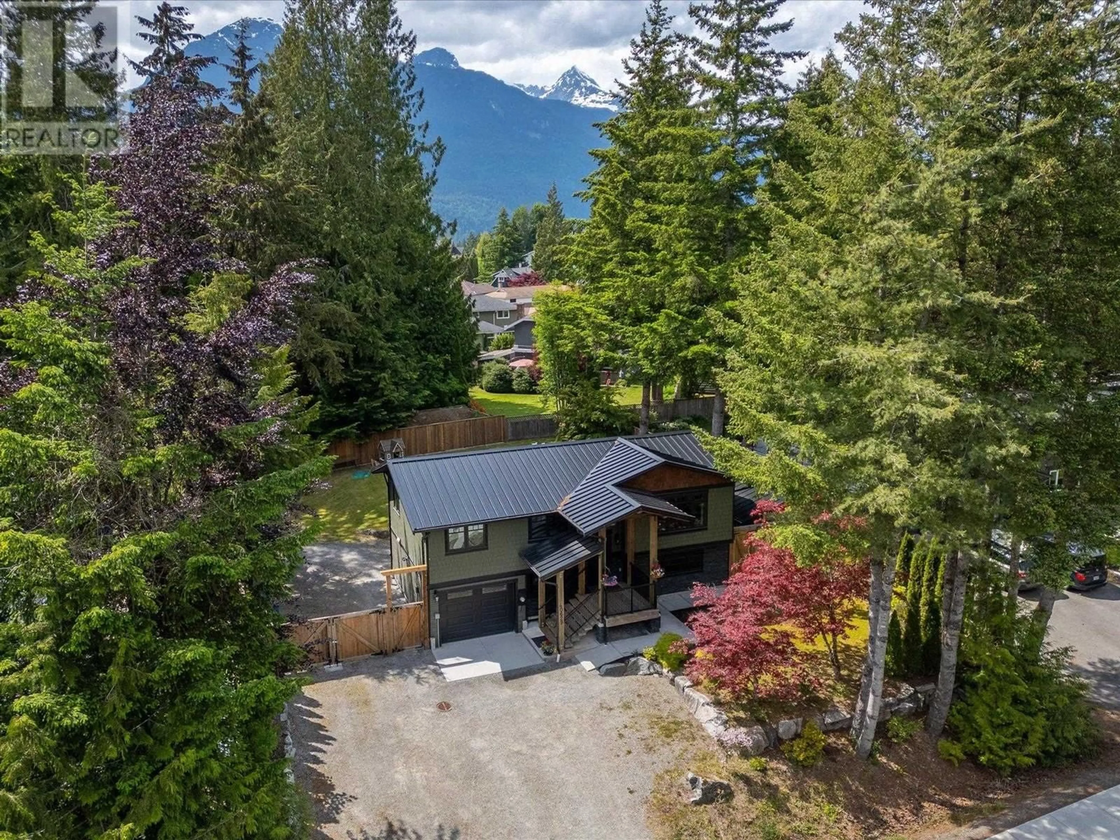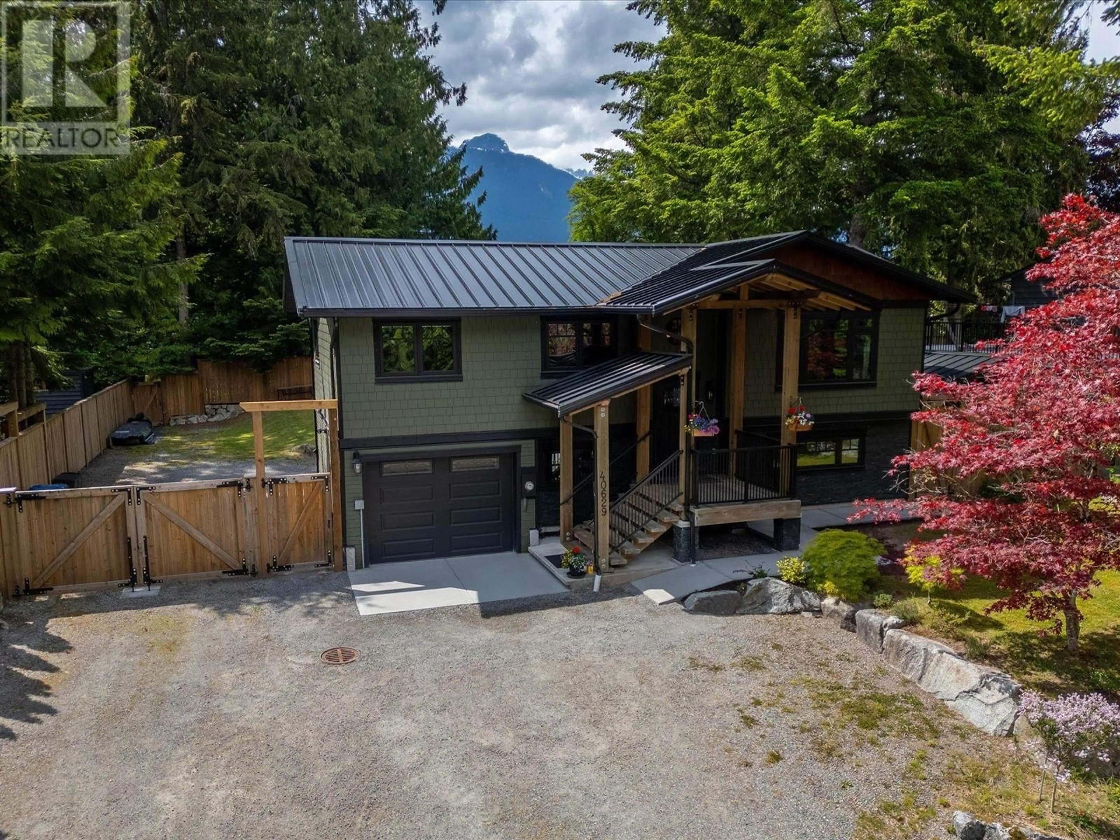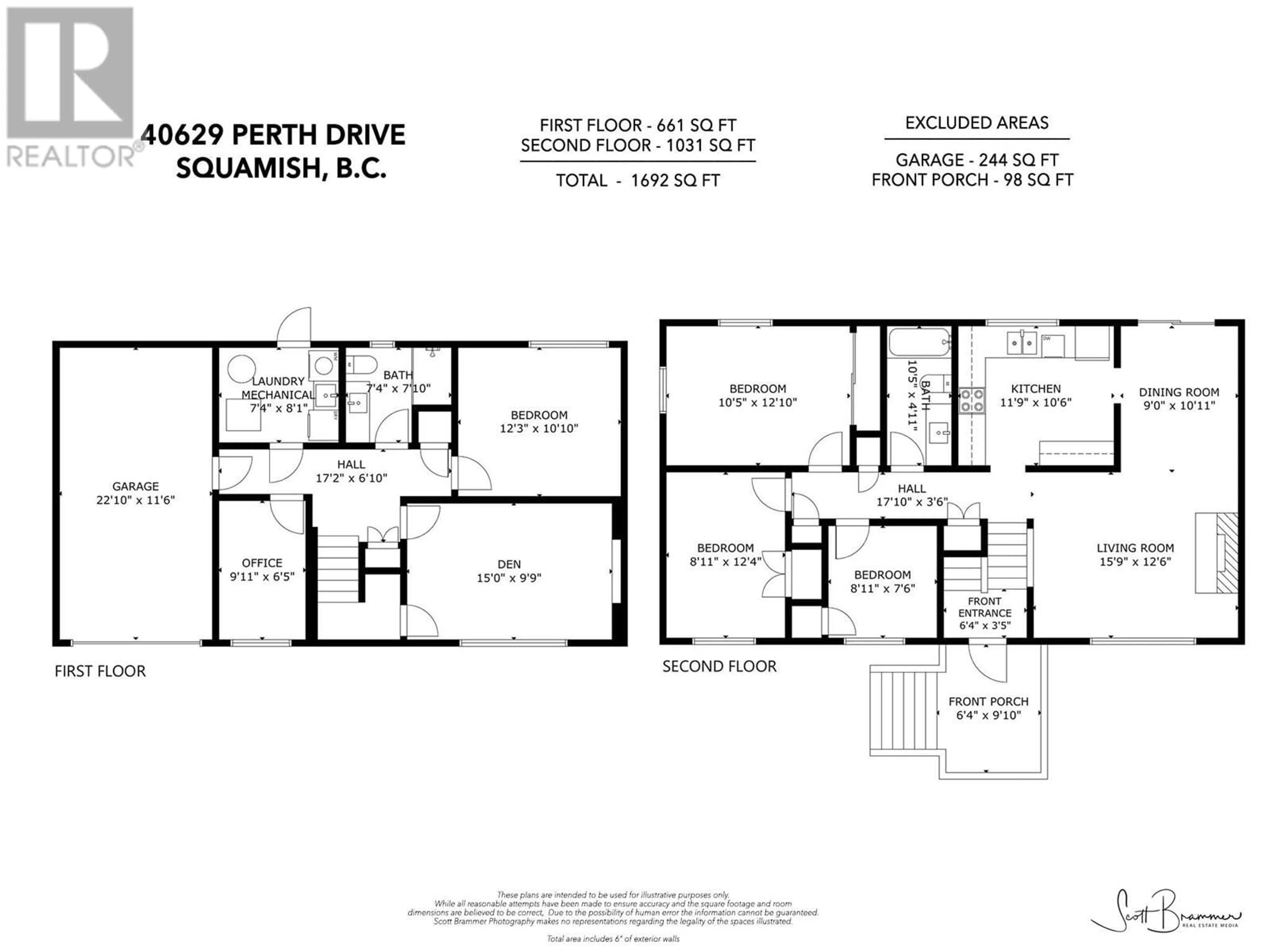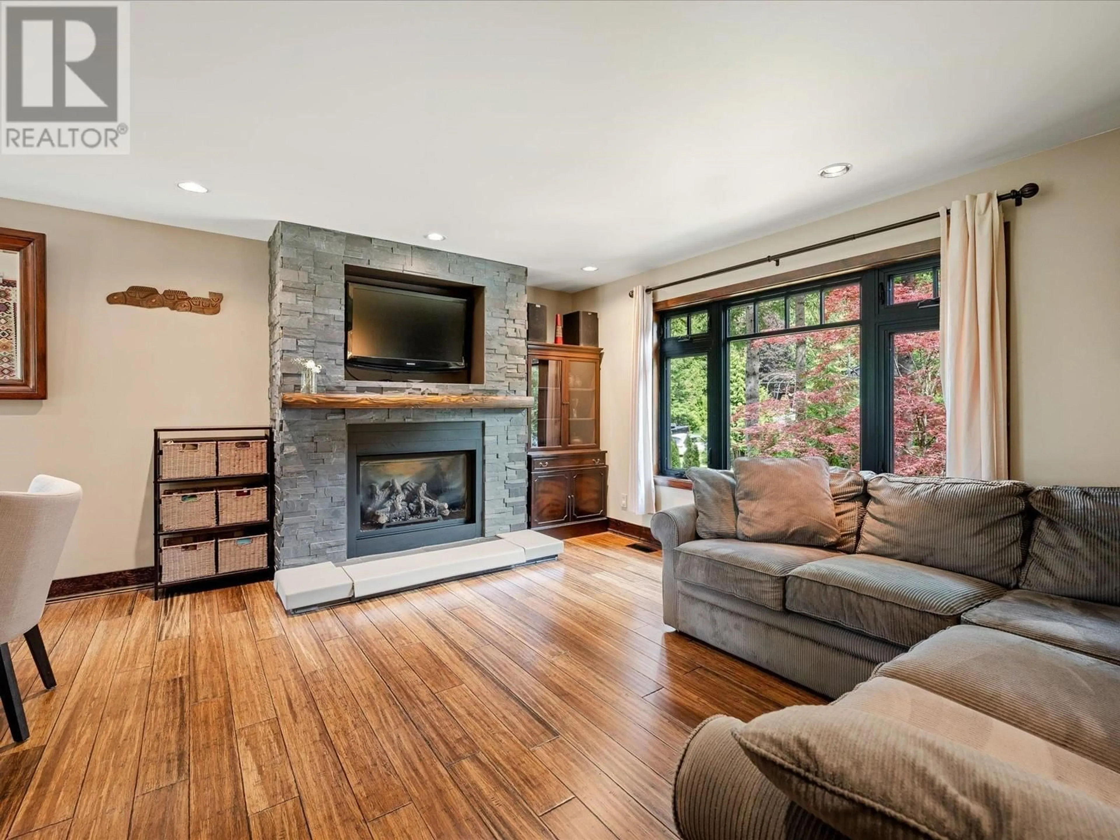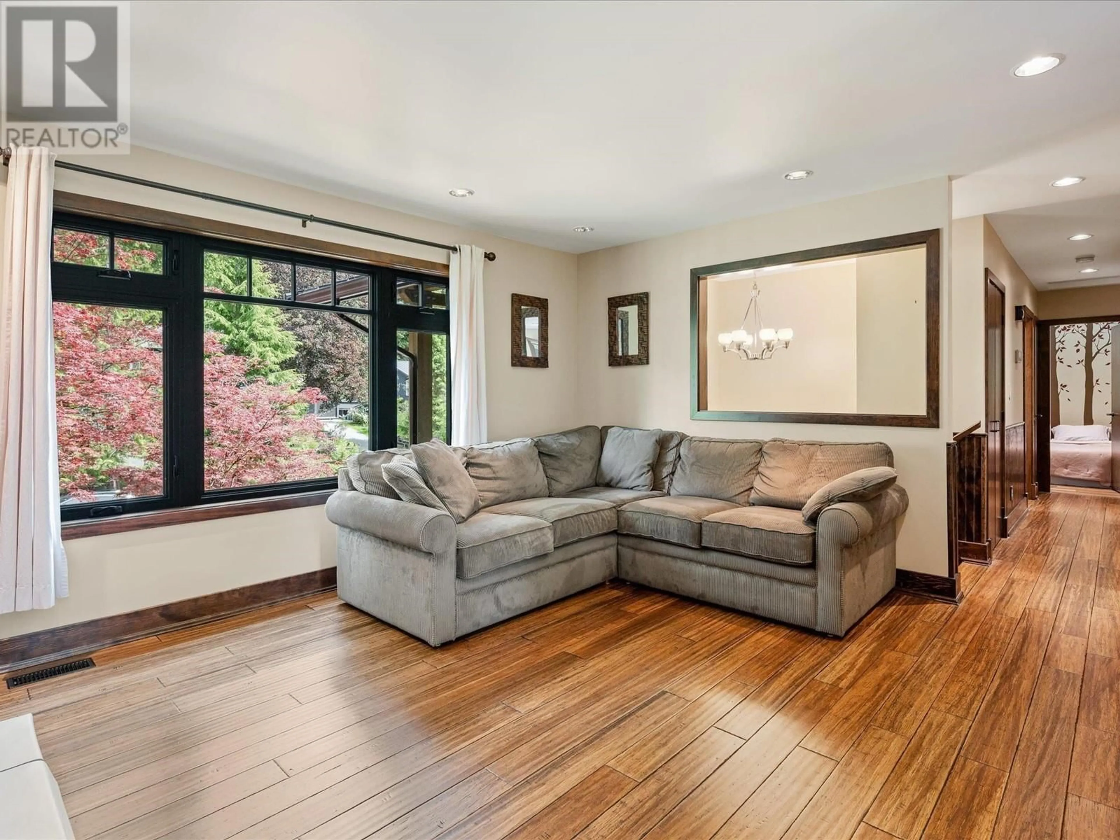40629 PERTH DRIVE, Squamish, British Columbia V0N1T0
Contact us about this property
Highlights
Estimated ValueThis is the price Wahi expects this property to sell for.
The calculation is powered by our Instant Home Value Estimate, which uses current market and property price trends to estimate your home’s value with a 90% accuracy rate.Not available
Price/Sqft$1,034/sqft
Est. Mortgage$7,516/mo
Tax Amount (2024)$4,965/yr
Days On Market10 days
Description
Beautiful completely renovated family home w/mountain views in coveted Garibaldi Highlands. Enjoy living just blocks from school, Cap University, parks, world class MTB + hiking trails. Inviting vaulted timber frame covered front porch. Plenty of room offering 3 bedrooms up with 4th bedroom, office + family room down. Large fenced 9310 SF R-1 lot provides ample room for custom deck/patio, suite, carriage home. Upgrades: standing seam metal roof, 200 AMP service/wiring, rainscreened exterior, siding, heating/AC system, plumbing, insulation, drywall, windows, fence, 8 x 20 storage shipping container. *Please review comprehensive renovation list. Attention to detail & quality evident throughout this craftsman's own home. Don't miss this opportunity! (id:39198)
Property Details
Interior
Features
Exterior
Parking
Garage spaces -
Garage type -
Total parking spaces 4
Property History
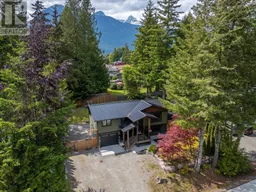 40
40
