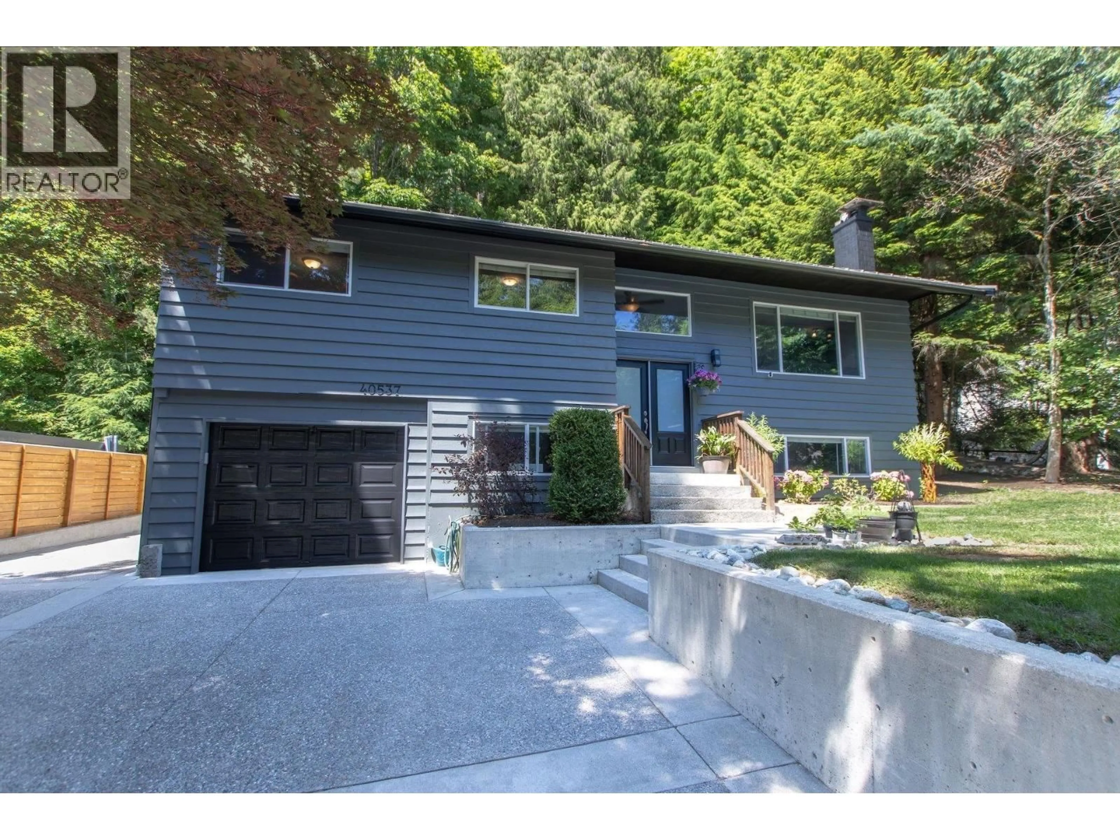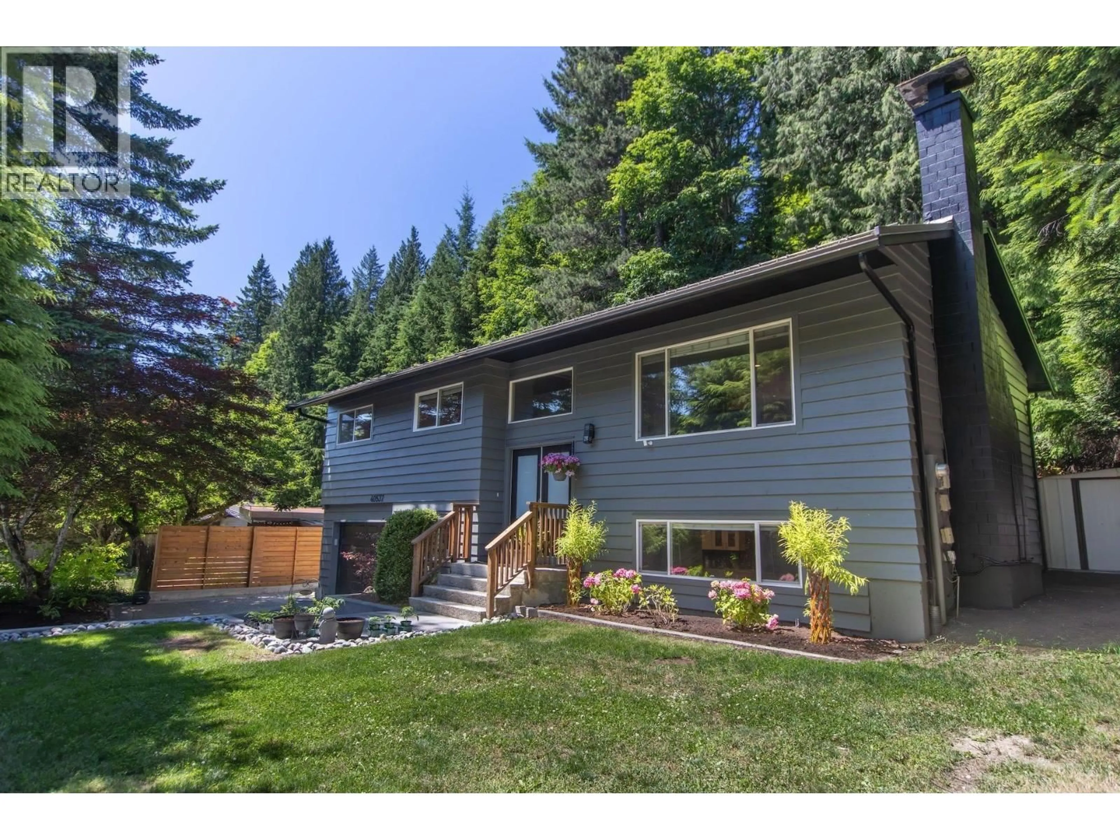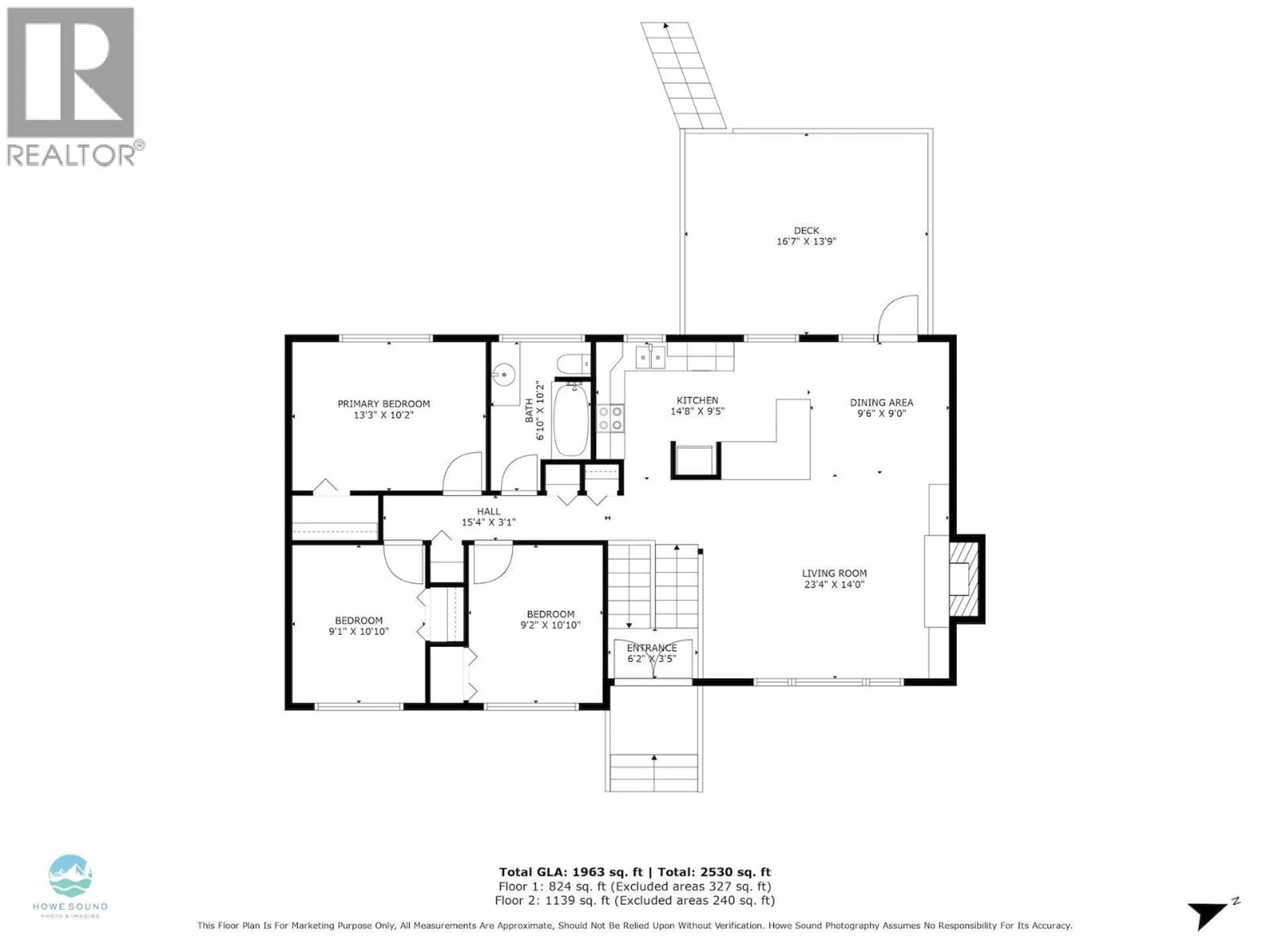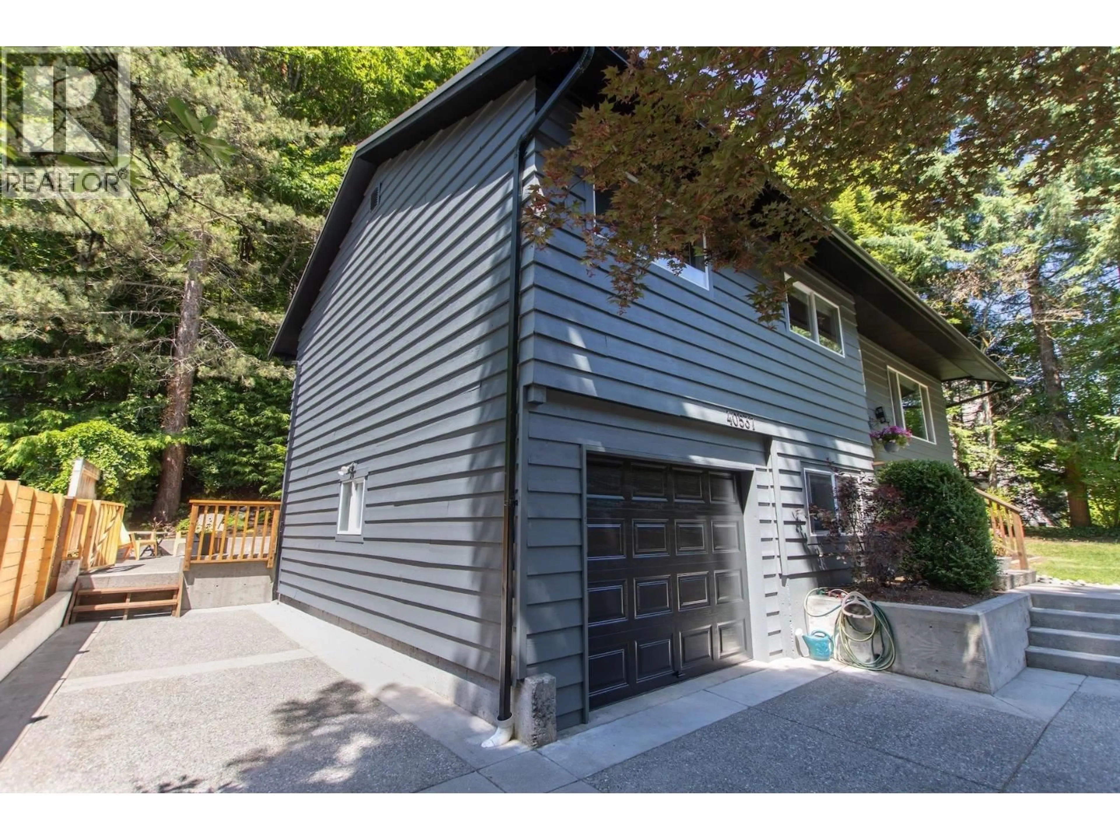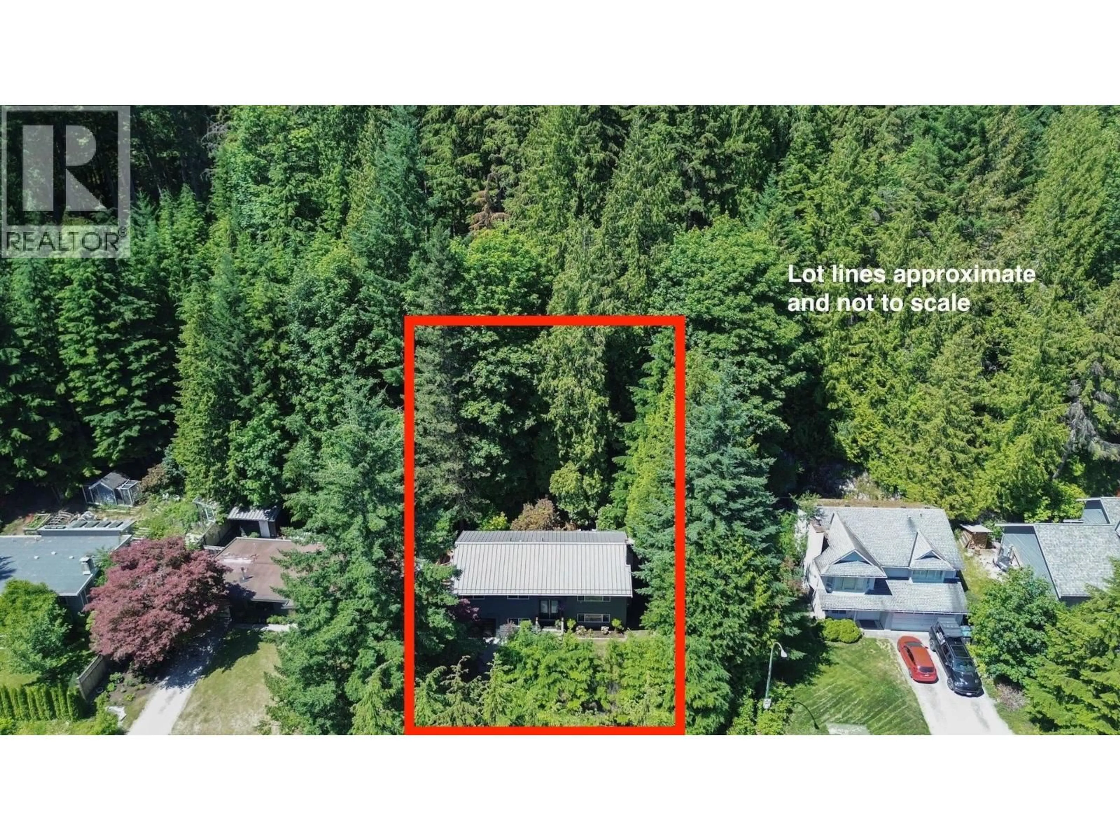40537 HIGHLANDS WAY, Squamish, British Columbia V0N1T0
Contact us about this property
Highlights
Estimated valueThis is the price Wahi expects this property to sell for.
The calculation is powered by our Instant Home Value Estimate, which uses current market and property price trends to estimate your home’s value with a 90% accuracy rate.Not available
Price/Sqft$647/sqft
Monthly cost
Open Calculator
Description
Beautiful Garibaldi Highlands home and property in a very private setting, surrounded by mature landscaping and backing on to Merrill Park with private trail access. 3-bed home up stairs and a 2-bedroom nanny suite downstairs with easy ability to convert to a 4-bed home with 1 bed suite. A full interior renovation in 2009 includes hardwood floors throughout, heated kitchen floor, 2 sets of laundry, new Pocklington steal roof in 2014, two new gas fireplaces in 2020, irrigation for the lawn and garden and new exterior paint in 2025. A large enclosed garage has ample space with parking for 1 and room for your toys and tools. An expansive cement driveway allows for RV and/or boat parking beside the house and another couple large parking spaces on the driveway. Call for further details. (id:39198)
Property Details
Interior
Features
Exterior
Parking
Garage spaces -
Garage type -
Total parking spaces 5
Property History
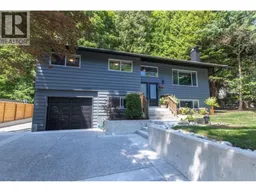 34
34
