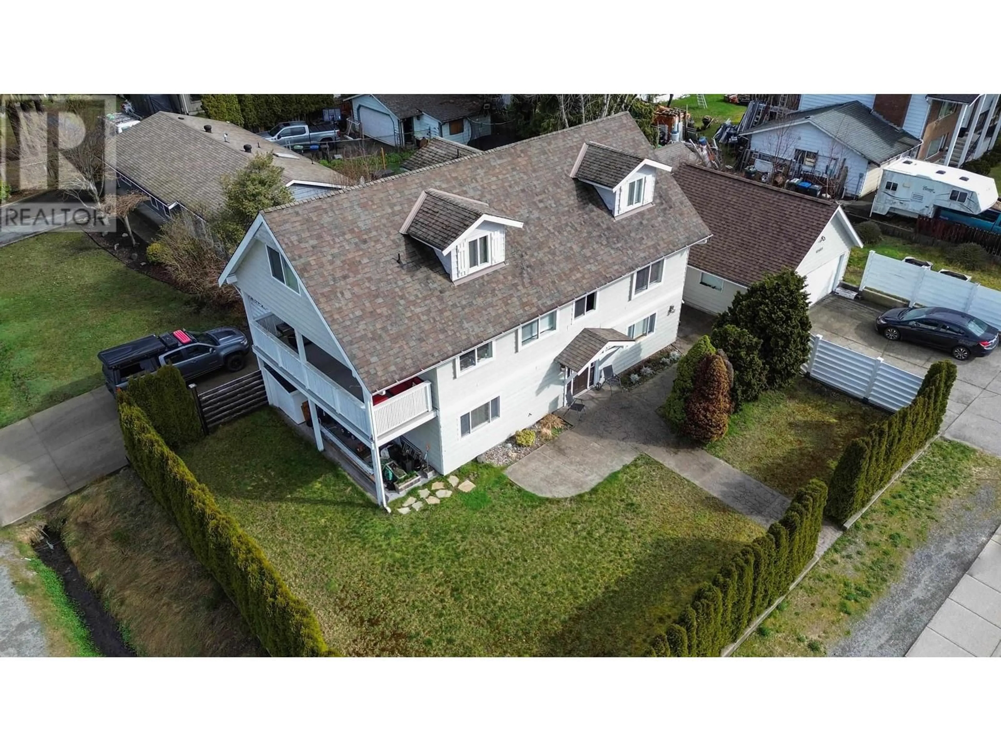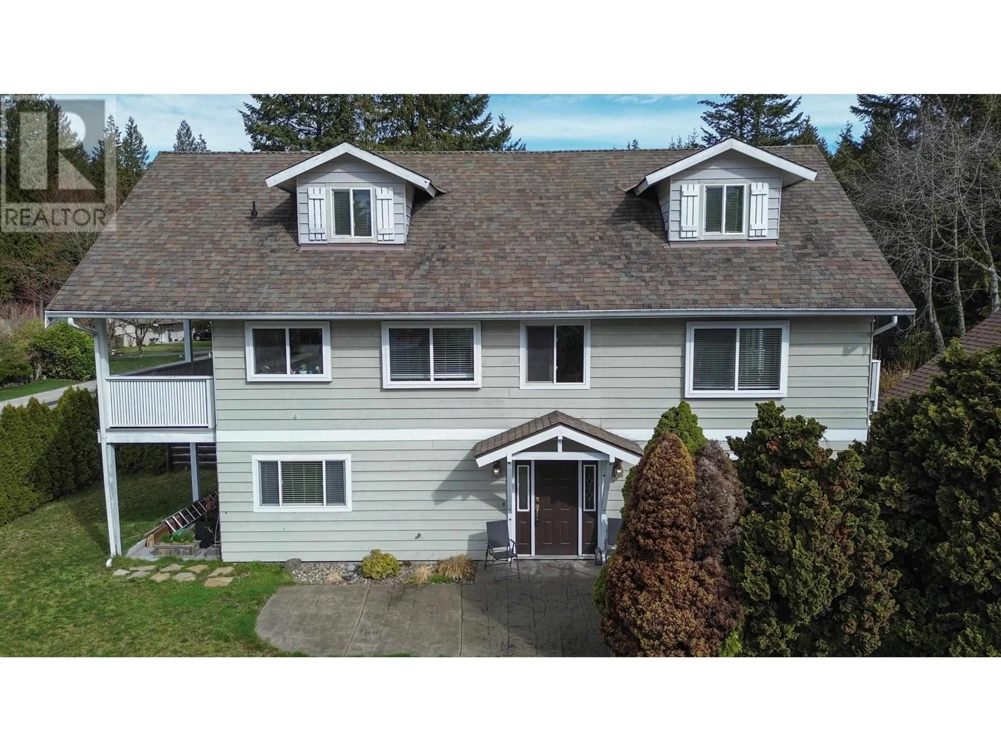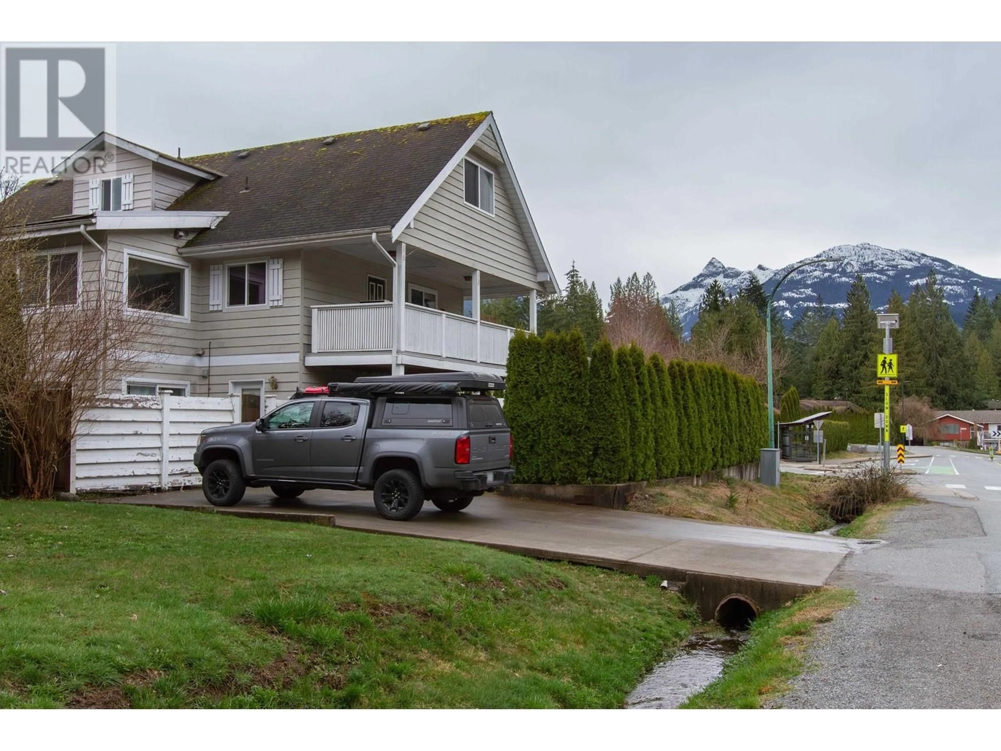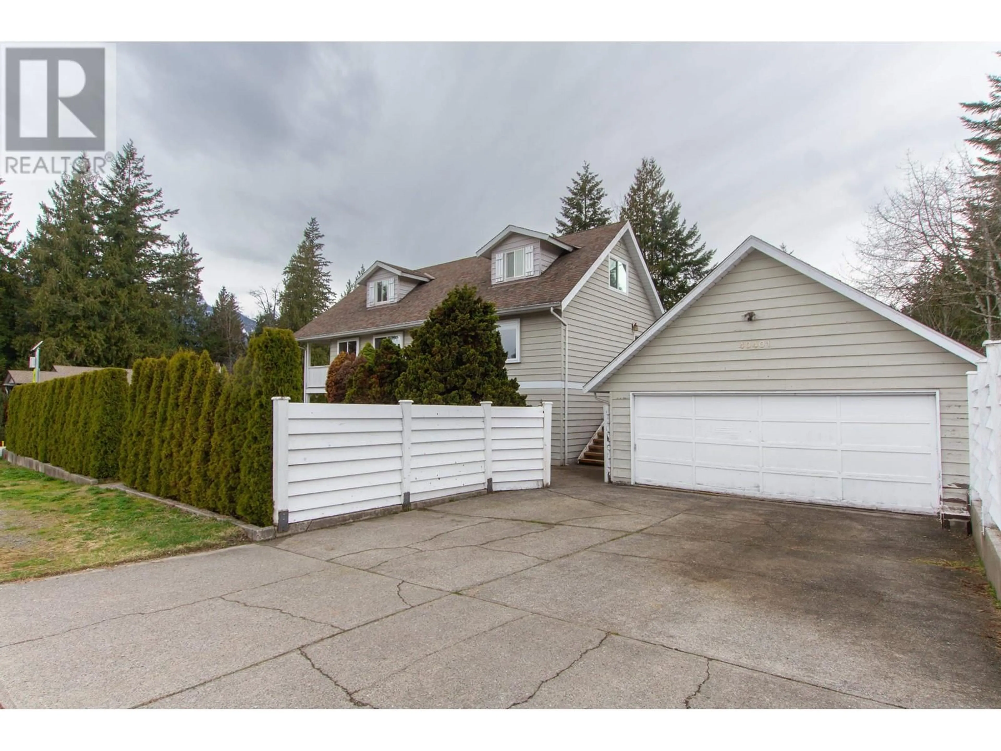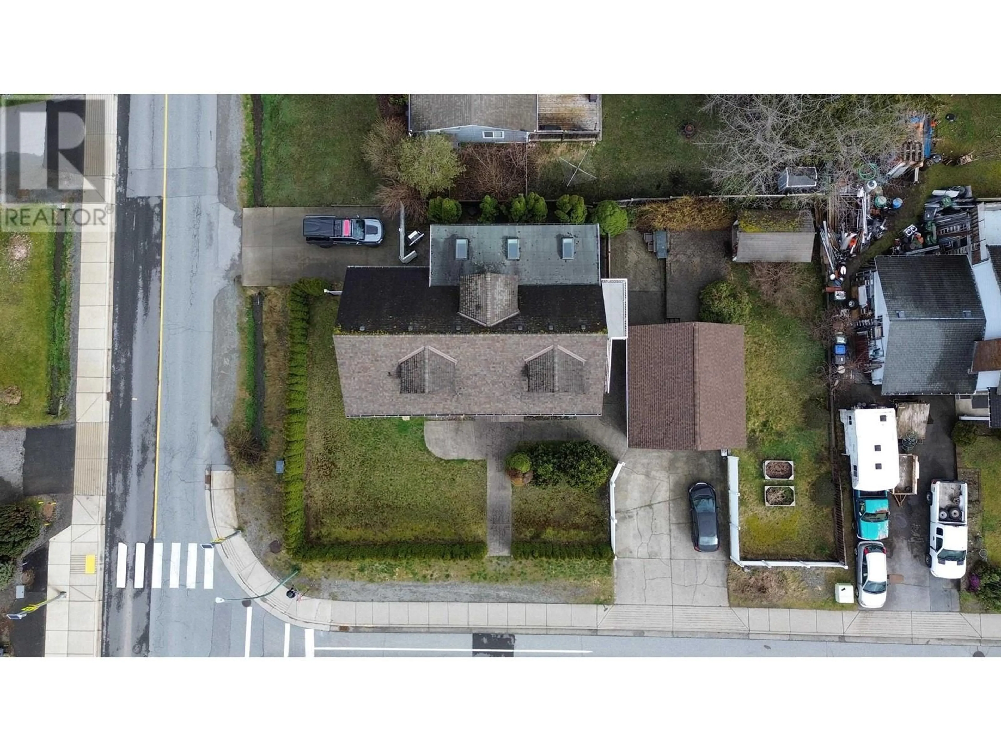40401 THUNDERBIRD RIDGE, Squamish, British Columbia V0N1T0
Contact us about this property
Highlights
Estimated ValueThis is the price Wahi expects this property to sell for.
The calculation is powered by our Instant Home Value Estimate, which uses current market and property price trends to estimate your home’s value with a 90% accuracy rate.Not available
Price/Sqft$523/sqft
Est. Mortgage$7,554/mo
Tax Amount ()-
Days On Market3 days
Description
Charming Family Home with Income Potential in Garibaldi Highlands! Welcome to 40401 Thunderbird Ridge, just 2 minutes from Highlands Elementary School! This storybook home offers the perfect setting for families, featuring 4 bedrooms, 2 baths, and a self-contained, income-producing suite - ideal for extended family or mortgage support. Situated on a sun-drenched lot, the property boasts spacious sundecks and a stamped concrete surround perfect for outdoor entertaining. Enjoy the convenience of a flat driveway and a large detached garage, offering ample space for vehicles, storage, or a workshop. The expansive yard is ideal for both kids and adults, offering room to play, relax, and enjoy the fresh mountain air. Privacy is assured with a mature hedge-lined perimeter while still enjoying the proximity to nearby schools, trails, and amenities. Whether you´re seeking a warm family home or a smart investment, this Garibaldi Highlands gem offers both comfort and opportunity. Don´t miss out - book your showing (id:39198)
Property Details
Interior
Features
Exterior
Parking
Garage spaces 10
Garage type Garage
Other parking spaces 0
Total parking spaces 10
Property History
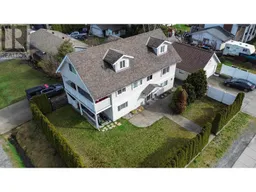 39
39
