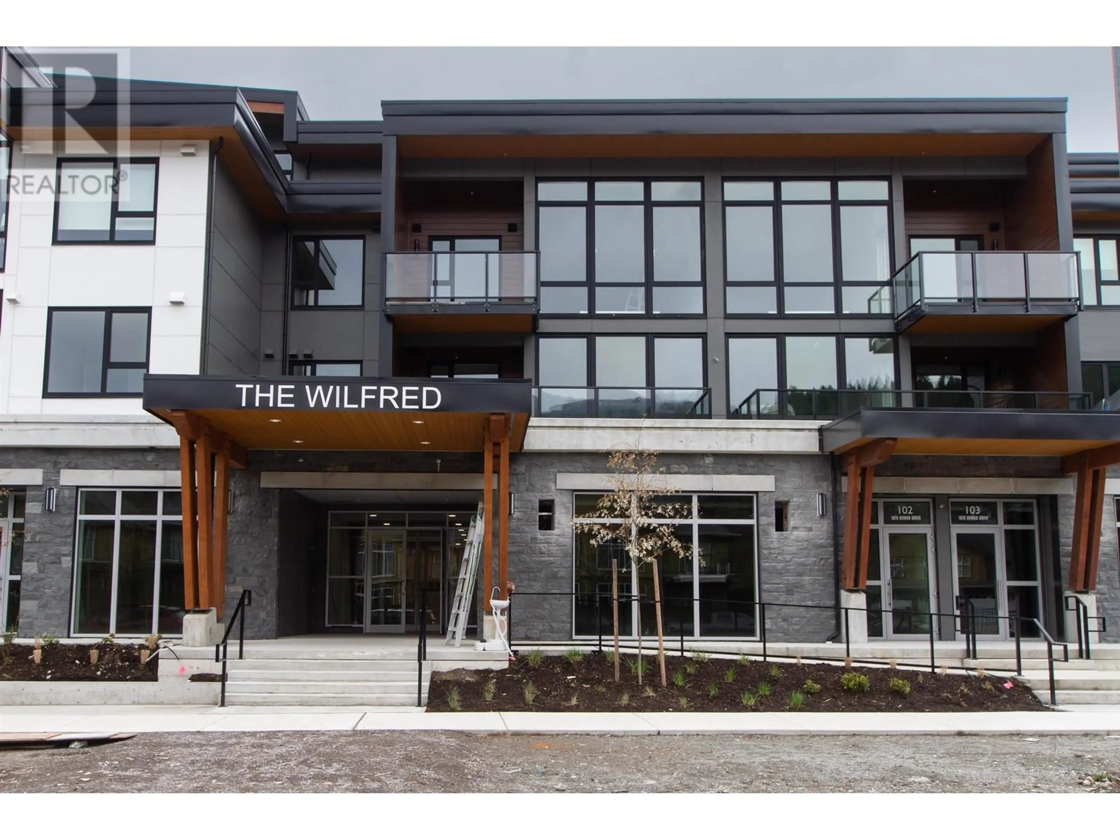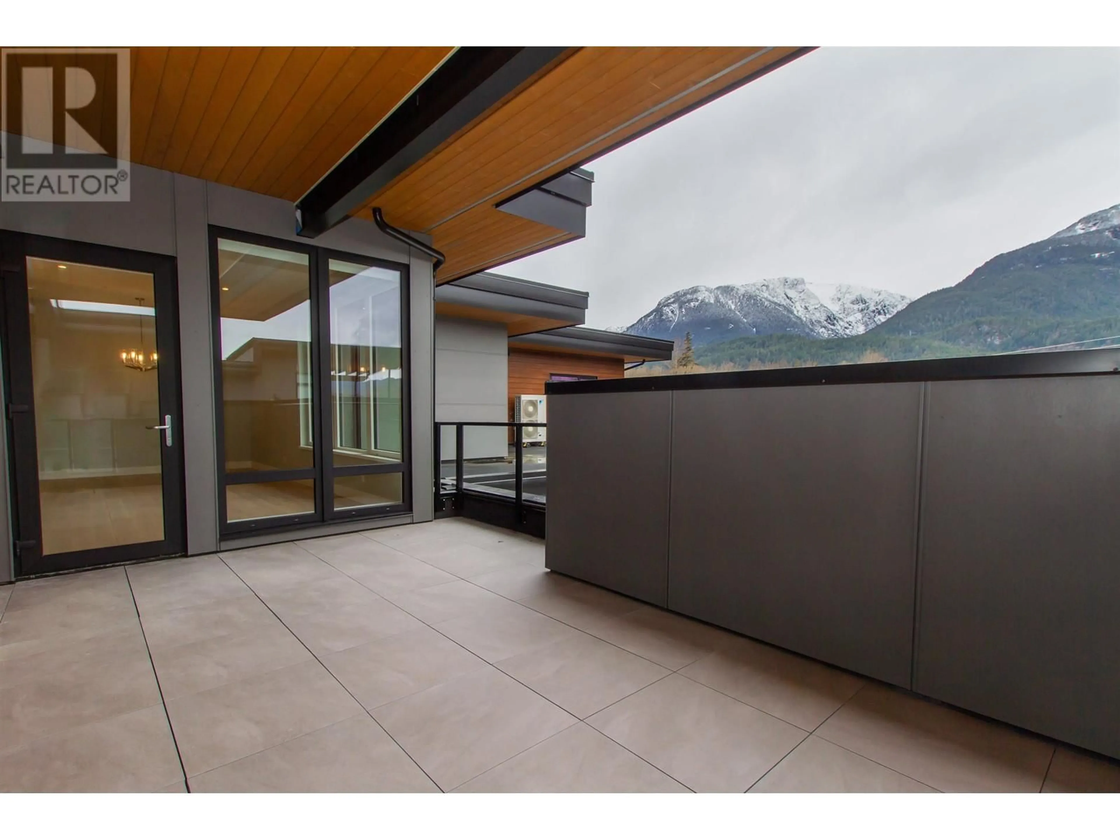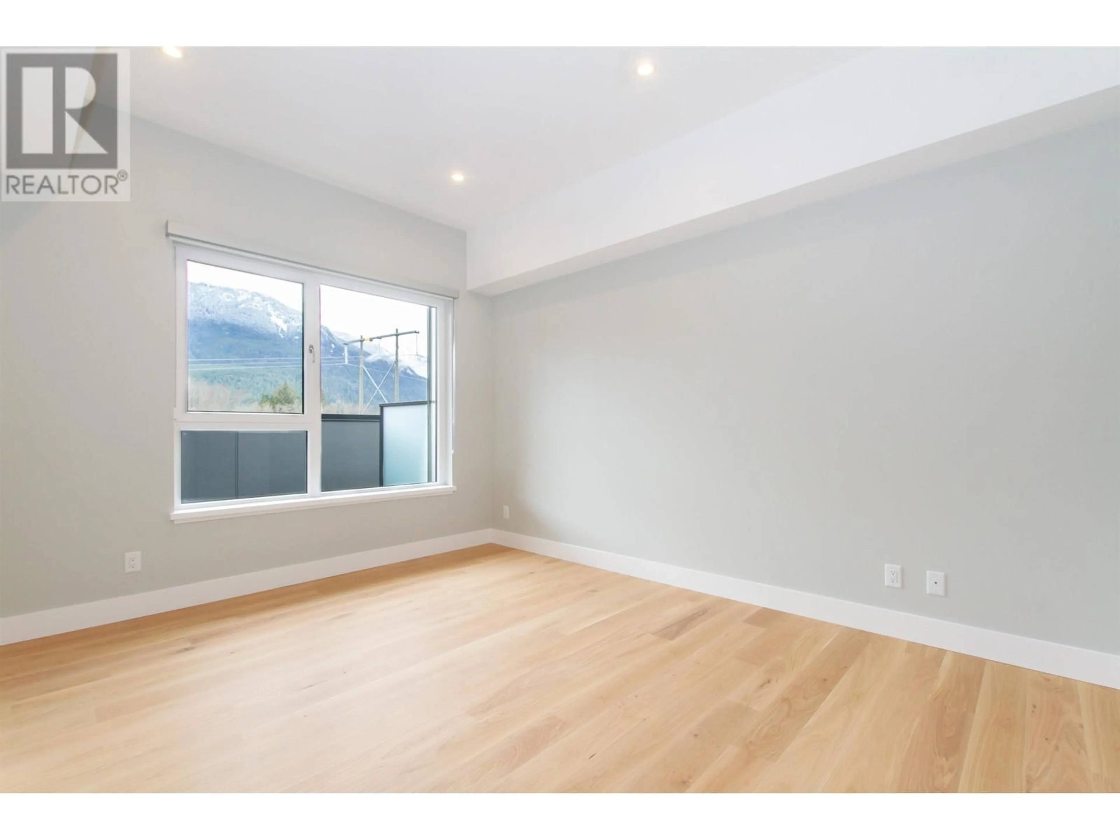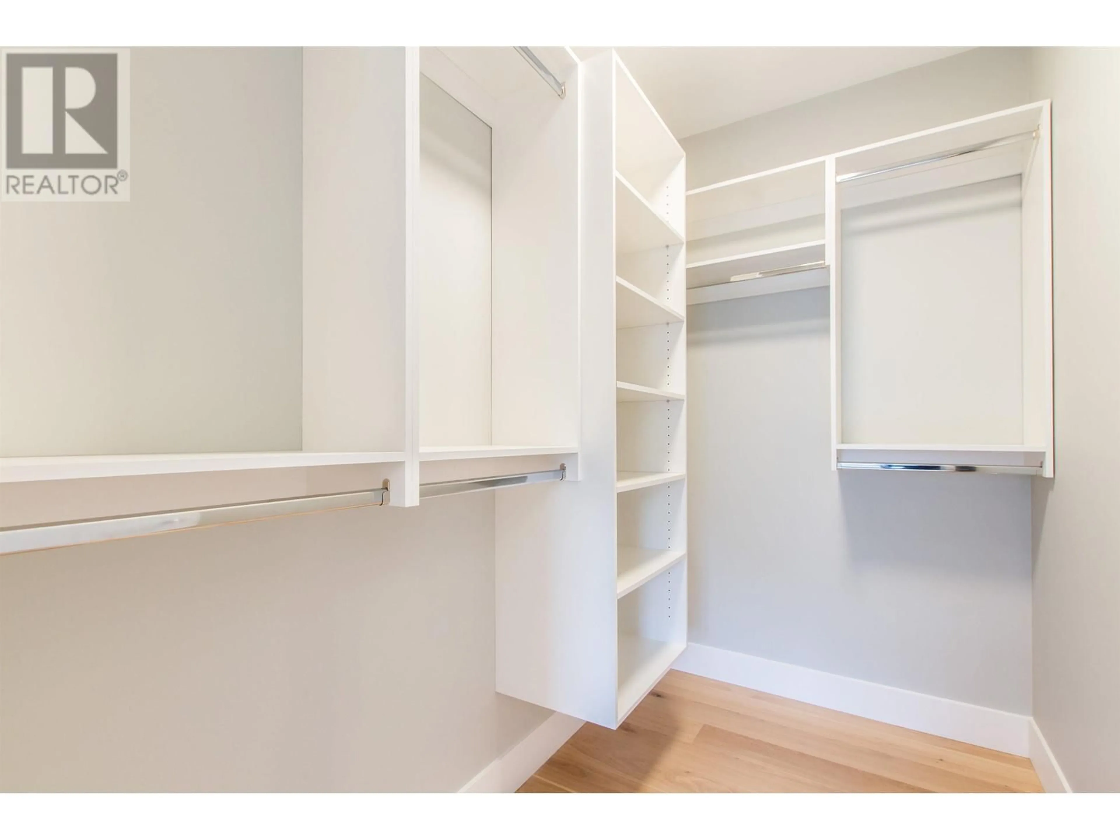403 - 1870 DOWAD DRIVE, Squamish, British Columbia V8P0P6
Contact us about this property
Highlights
Estimated valueThis is the price Wahi expects this property to sell for.
The calculation is powered by our Instant Home Value Estimate, which uses current market and property price trends to estimate your home’s value with a 90% accuracy rate.Not available
Price/Sqft$742/sqft
Monthly cost
Open Calculator
Description
This stunning open concept penthouse has 10' ceilings, hardwood flooring, quartz counter tops throughout & beautiful view of the mountains. Kitchen has upgraded S.S. appliances, Xlarge kitchen island & lots of storage. Great room features gas fireplace, dining area & access to your relaxing private rooftop patio. The primary bdrm has large walk in closet, 4 piece ensuite with custom free standing tub to soak away your stress. The 2 other large bedrooms feature large 2 door closets, flex & laundry rooms are very spacious. Two premium underground parking spots next to elevator with EV charging included, common bike storage & bike/dog washing station. Comfortable common space outside available for gatherings. Efficient forced air HVAC system. Call to see this one today, it won't last long! (id:39198)
Property Details
Interior
Features
Exterior
Parking
Garage spaces -
Garage type -
Total parking spaces 2
Condo Details
Amenities
Laundry - In Suite
Inclusions
Property History
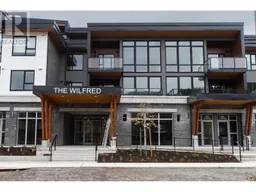 17
17
