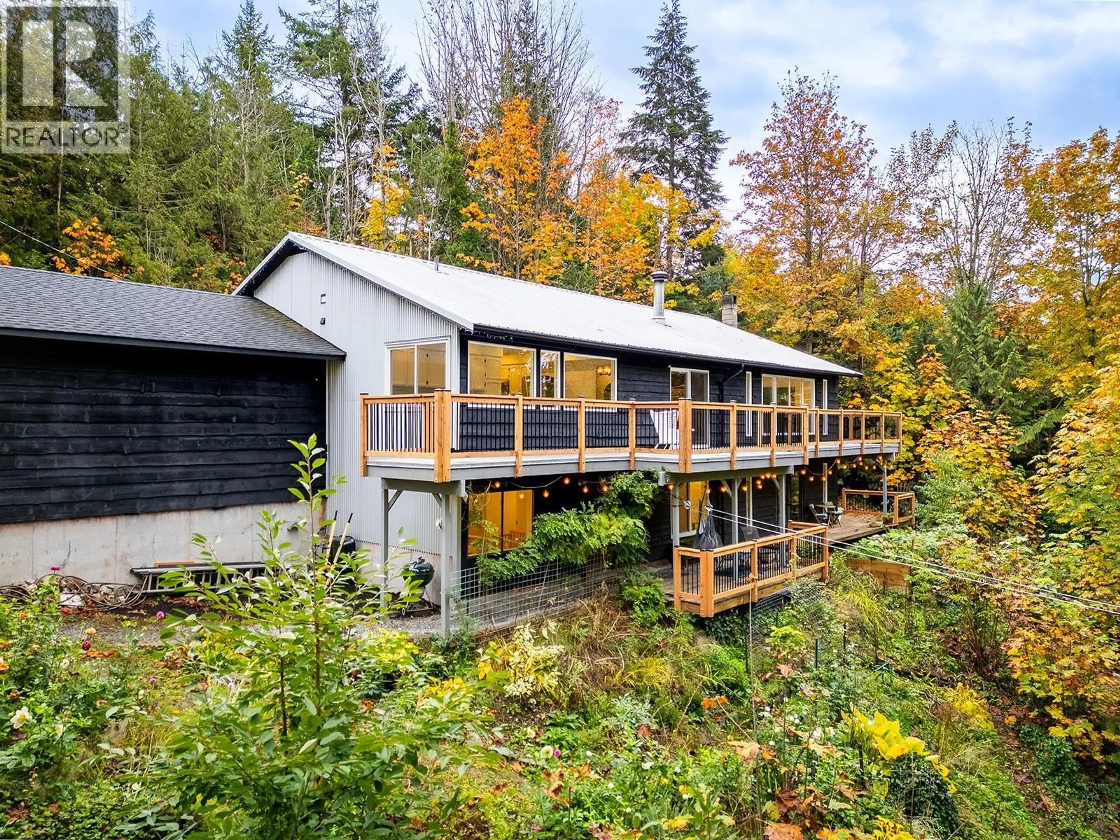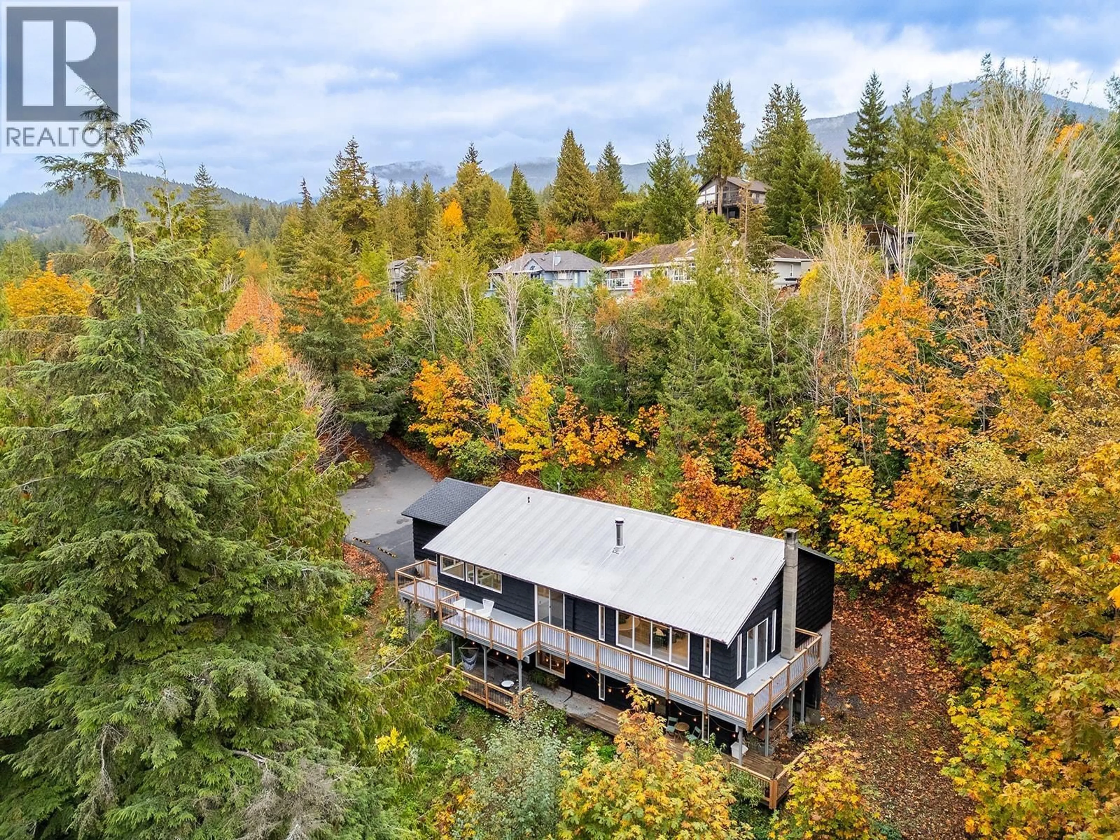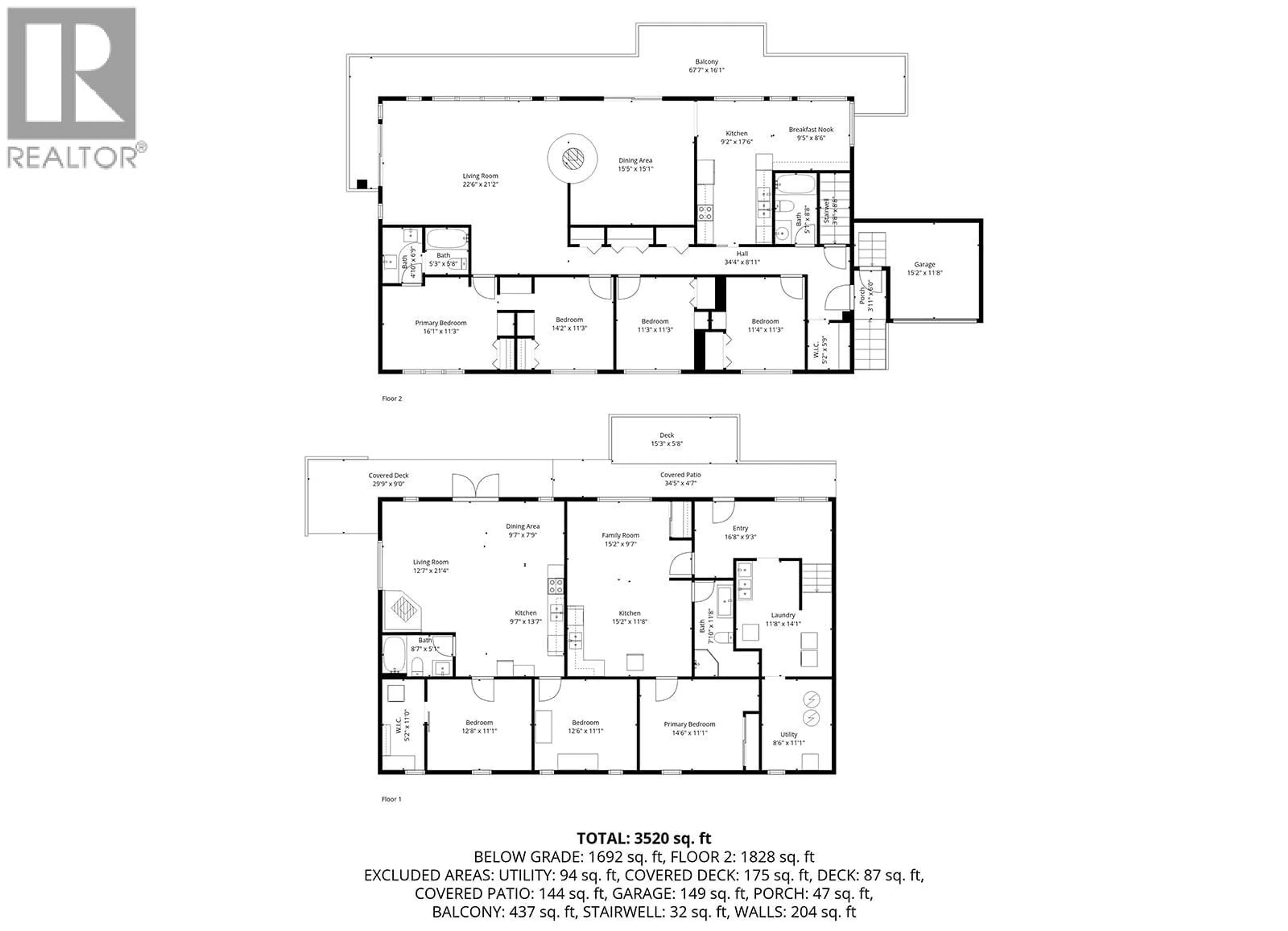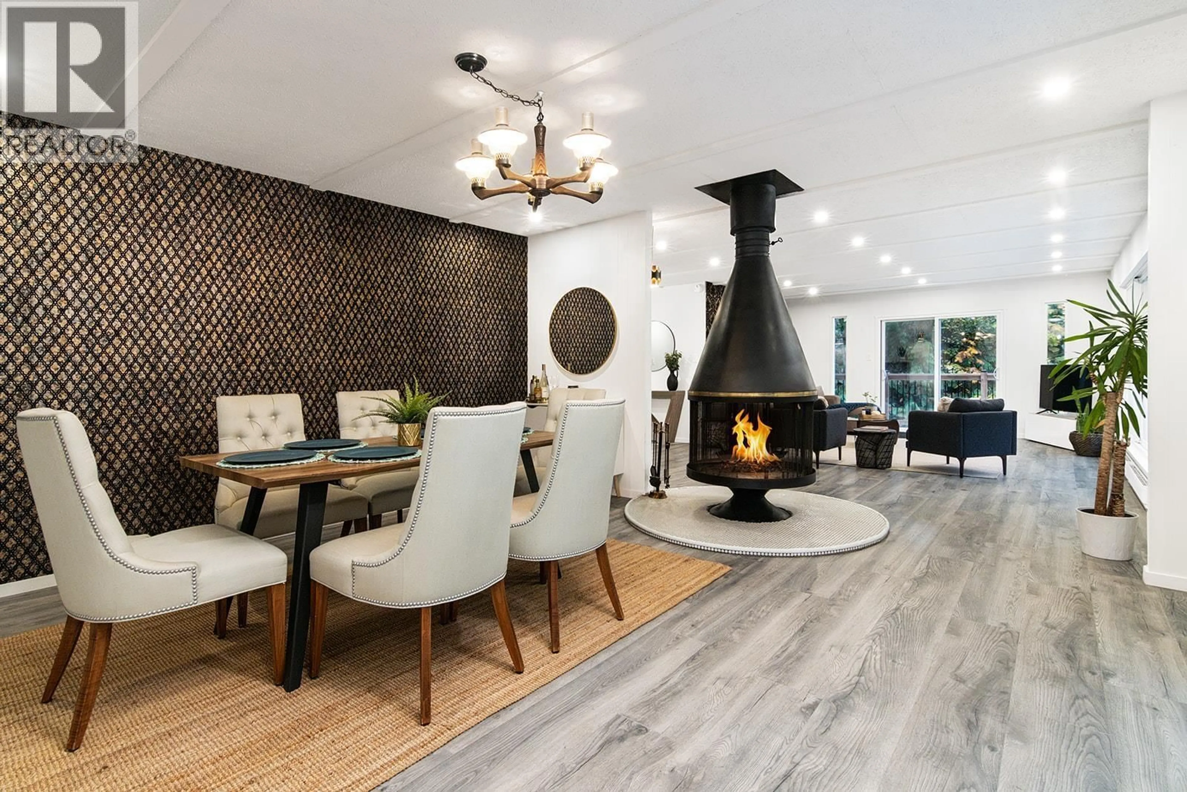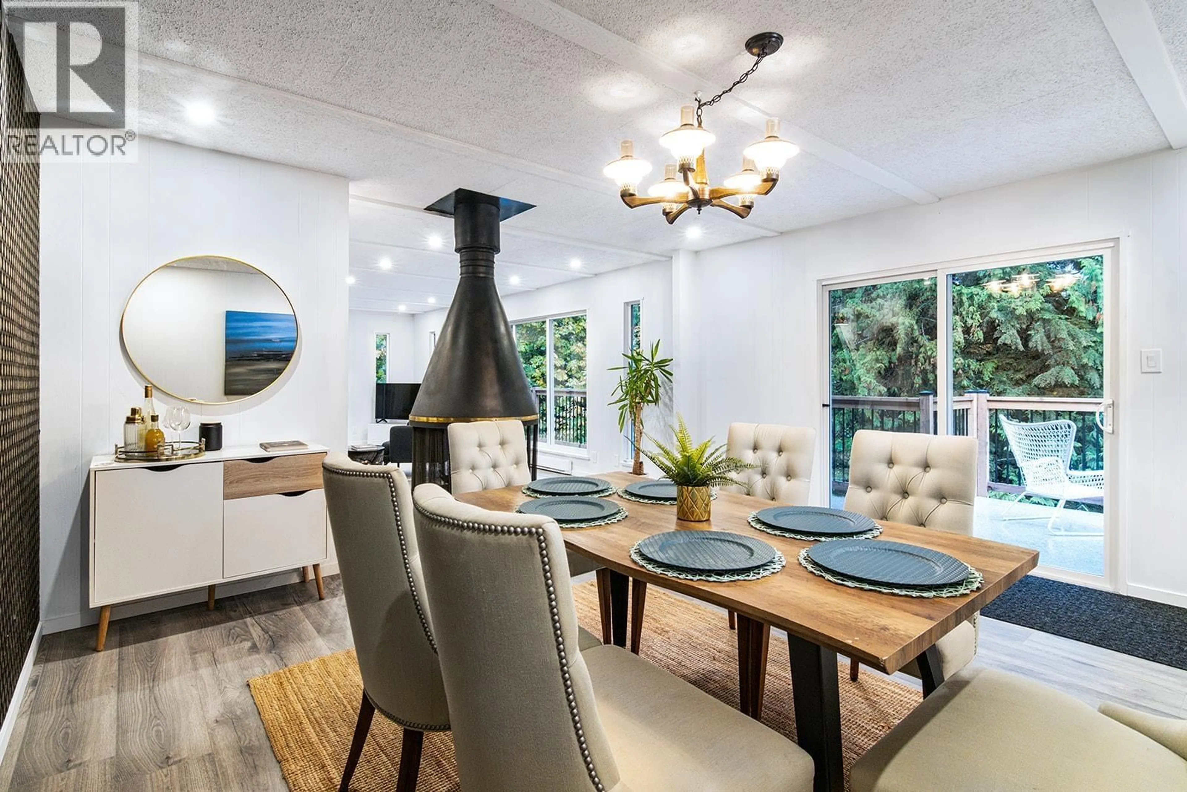40202 SKYLINE DRIVE, Squamish, British Columbia V8B0L1
Contact us about this property
Highlights
Estimated valueThis is the price Wahi expects this property to sell for.
The calculation is powered by our Instant Home Value Estimate, which uses current market and property price trends to estimate your home’s value with a 90% accuracy rate.Not available
Price/Sqft$511/sqft
Monthly cost
Open Calculator
Description
A rare Squamish gem! Tucked away on a 23,500 square ft (½ acre+) lot, this 3500 square ft residence offers unmatched privacy, sunshine, and flexibility. Meticulously built in 1973 by a German craftsman for his long-term family home and updated in 2020, it features 7 bedrooms + 4 baths. The 4-bed main home includes a 1-bed nanny suite / office space, AND an additional 2-bed permitted suite-ideal for multi-generational living or strong rental income. A 100´ wraparound deck with new vinyl and railings captures peaceful forest views and SW light. Enjoy 200-amp service, 2 hot water tanks, multiple laundry zones, heated 2-car garage, and ample RV/boat parking. Whether you´re seeking a private family haven, an investment with income, or long-term redevelopment potential -this property truly has it all. (id:39198)
Property Details
Interior
Features
Exterior
Parking
Garage spaces -
Garage type -
Total parking spaces 6
Property History
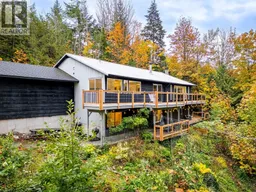 40
40
