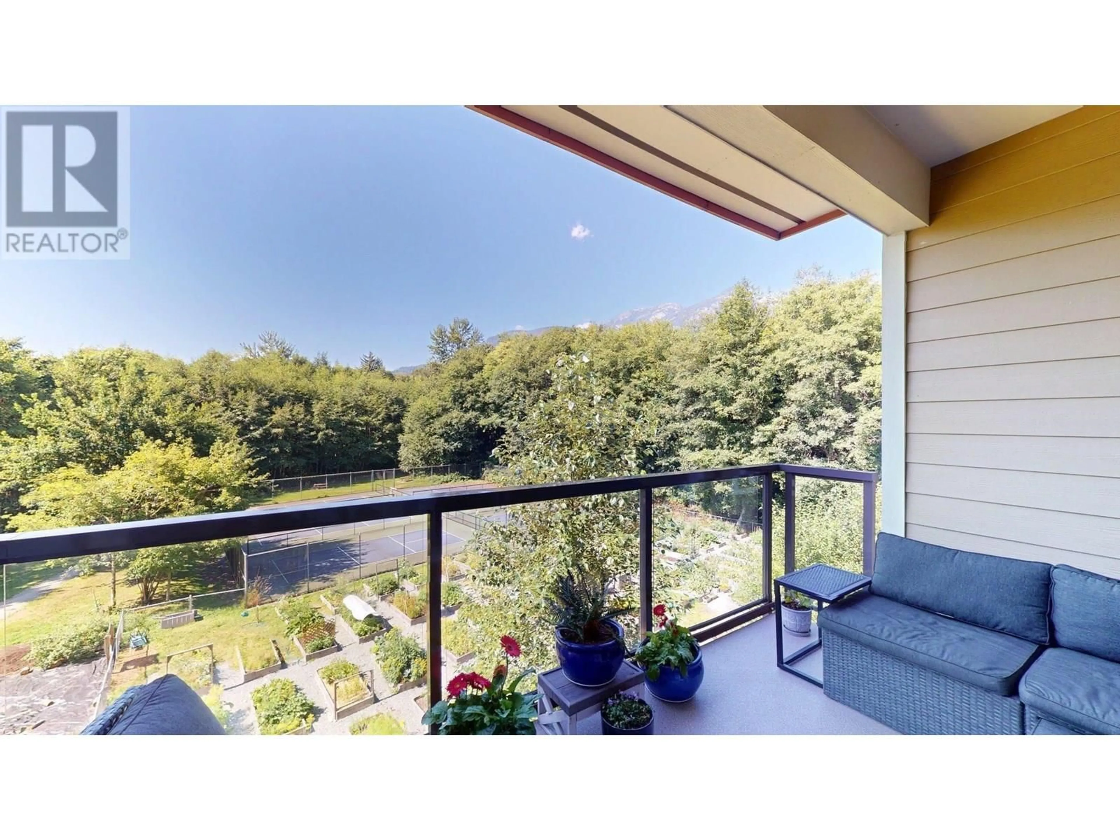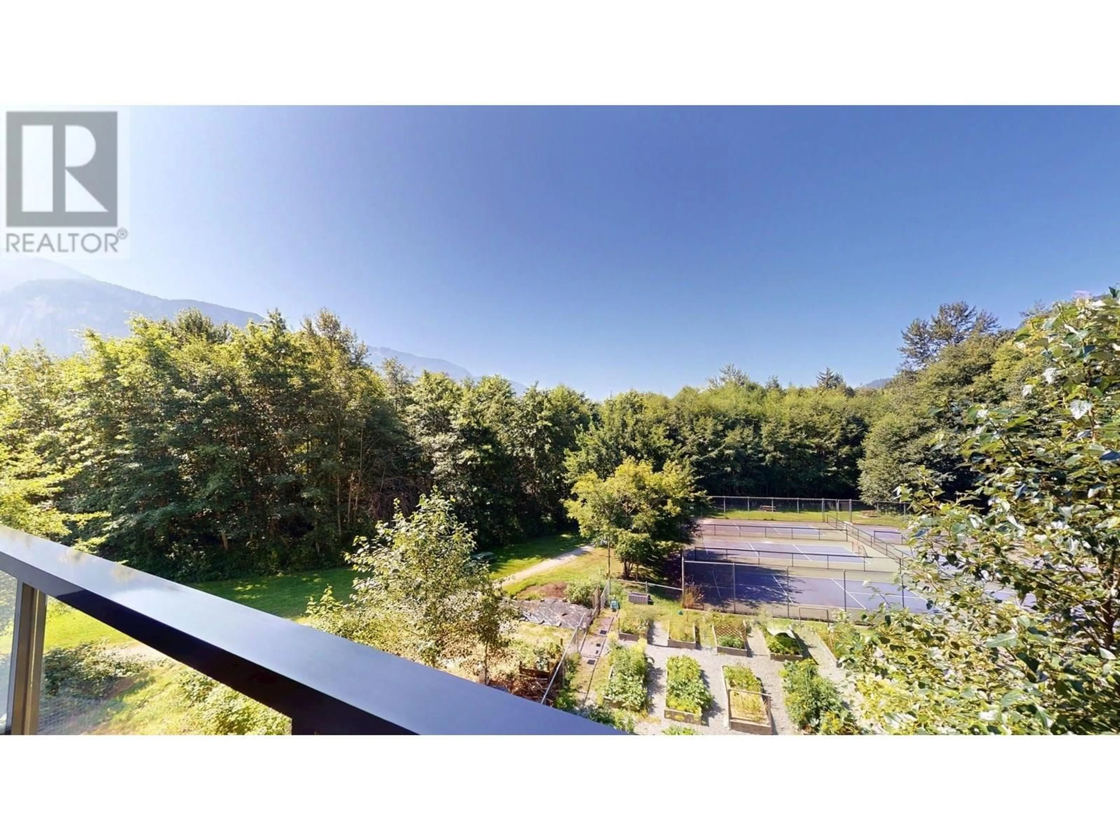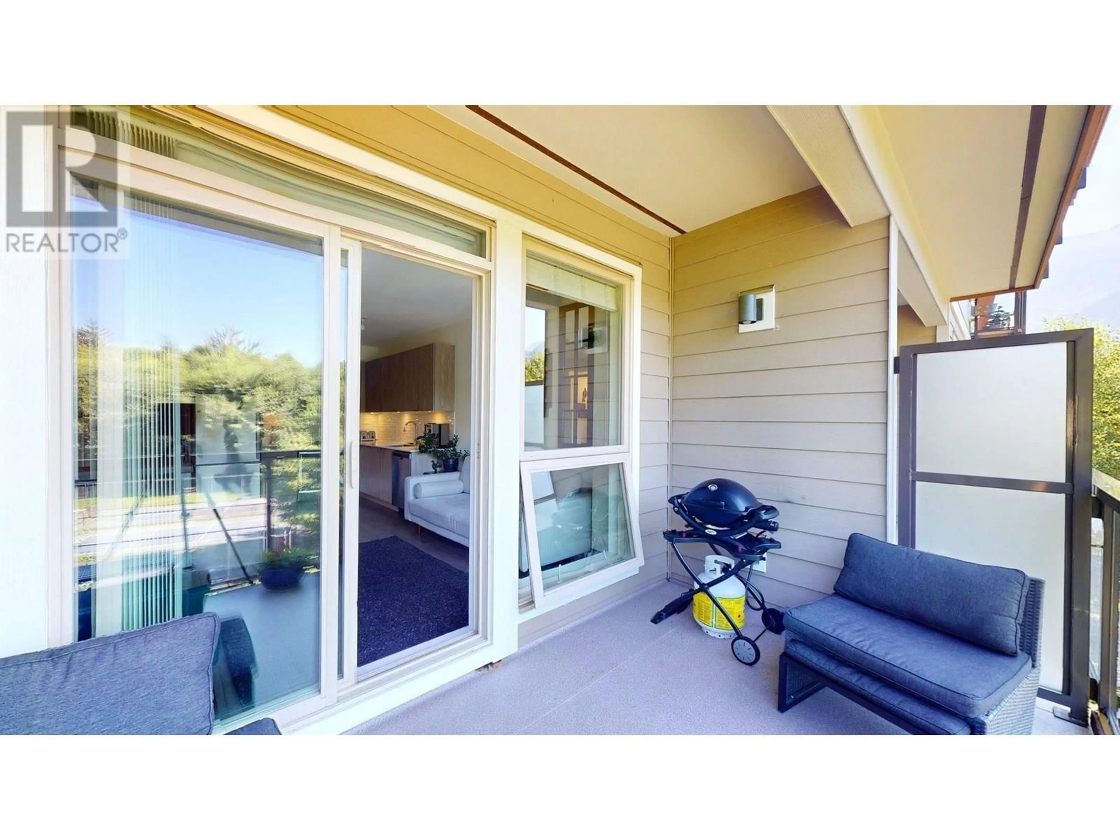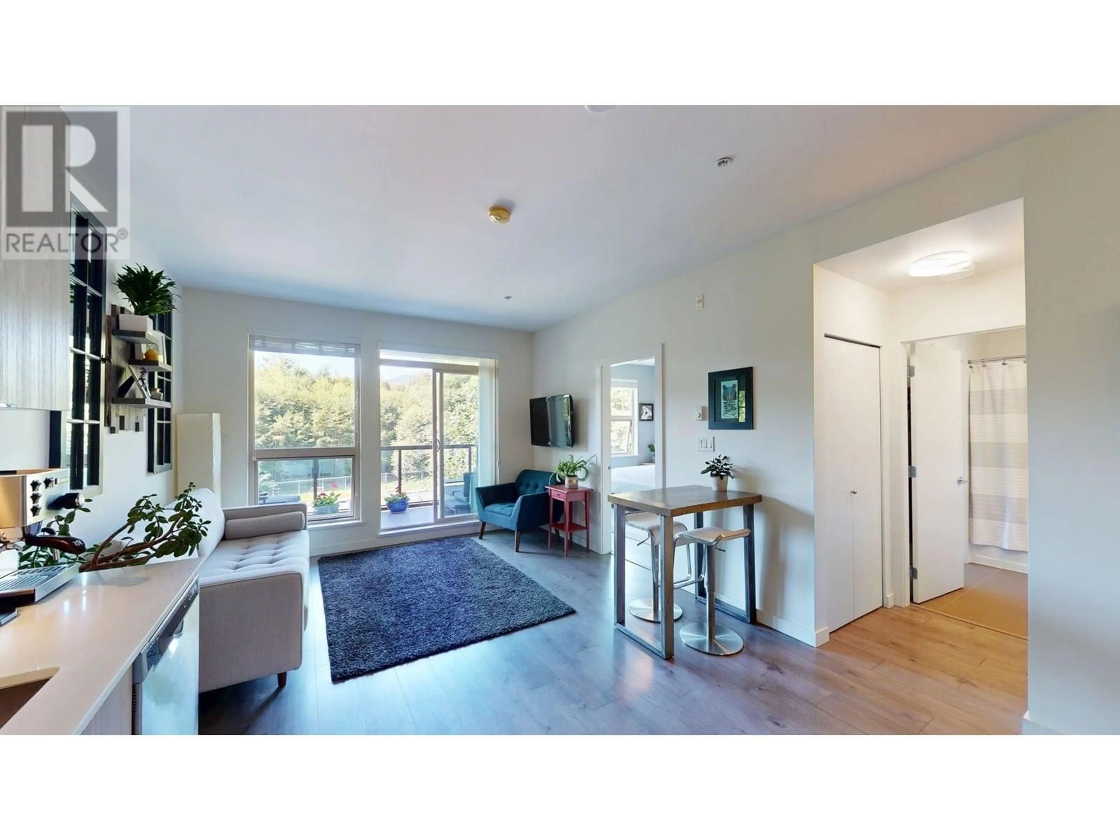402 - 1150 BAILEY STREET, Squamish, British Columbia V8B0R4
Contact us about this property
Highlights
Estimated valueThis is the price Wahi expects this property to sell for.
The calculation is powered by our Instant Home Value Estimate, which uses current market and property price trends to estimate your home’s value with a 90% accuracy rate.Not available
Price/Sqft$923/sqft
Monthly cost
Open Calculator
Description
Highly desirable 4th floor south facing unit at Parkhouse! One of the best floorplans in the building with a spacious master suite, a second large bedroom (no window), and a flex space which can be used as a den or storage for all the gear. The views and the privacy are second to none overlooking Eaglewind Park and the gardens below. Functional open floor plan kitchen with quartz countertops and stainless steel appliances. The location of the Parkhouse building offers a serene environment with easy access to the estuary and all the conveniences of downtown living. One parking spot and one storage locker included with the sale. OPEN HOUSE SUN JULY 20 1-3PM (id:39198)
Property Details
Interior
Features
Exterior
Parking
Garage spaces -
Garage type -
Total parking spaces 1
Condo Details
Amenities
Laundry - In Suite
Inclusions
Property History
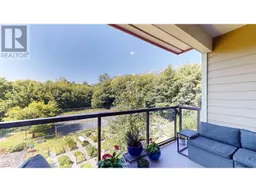 21
21
