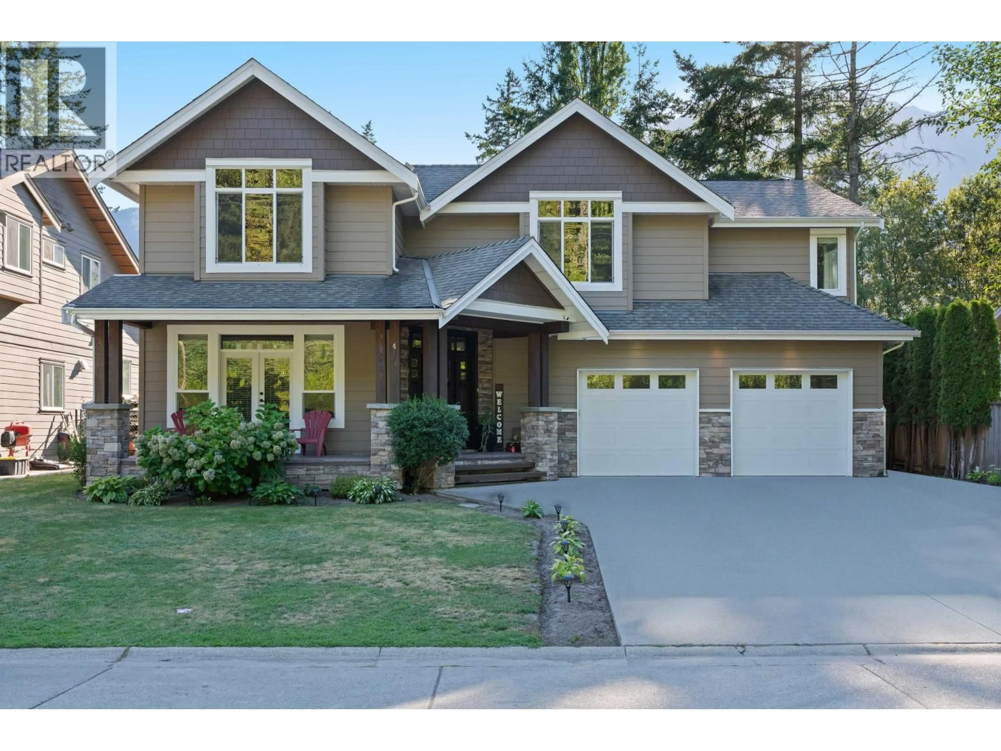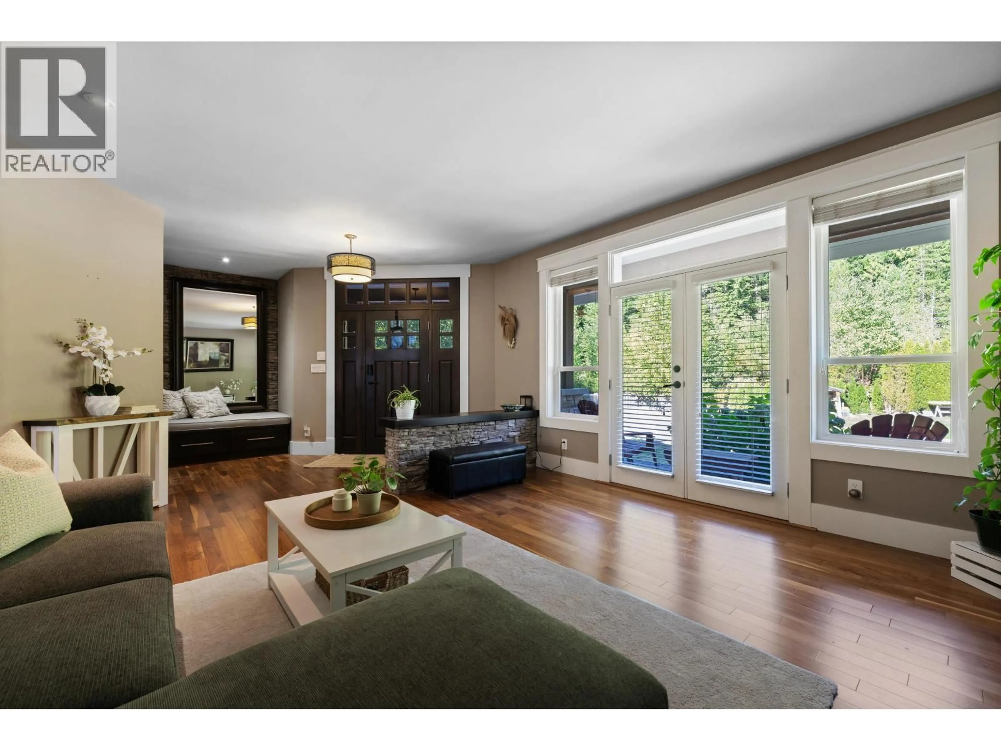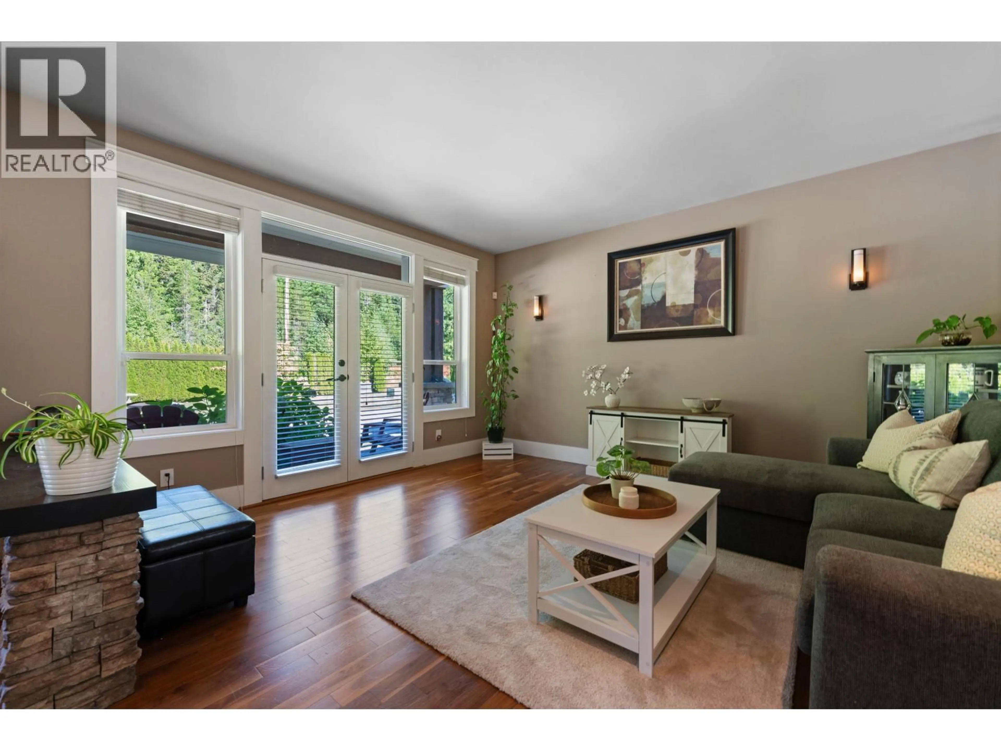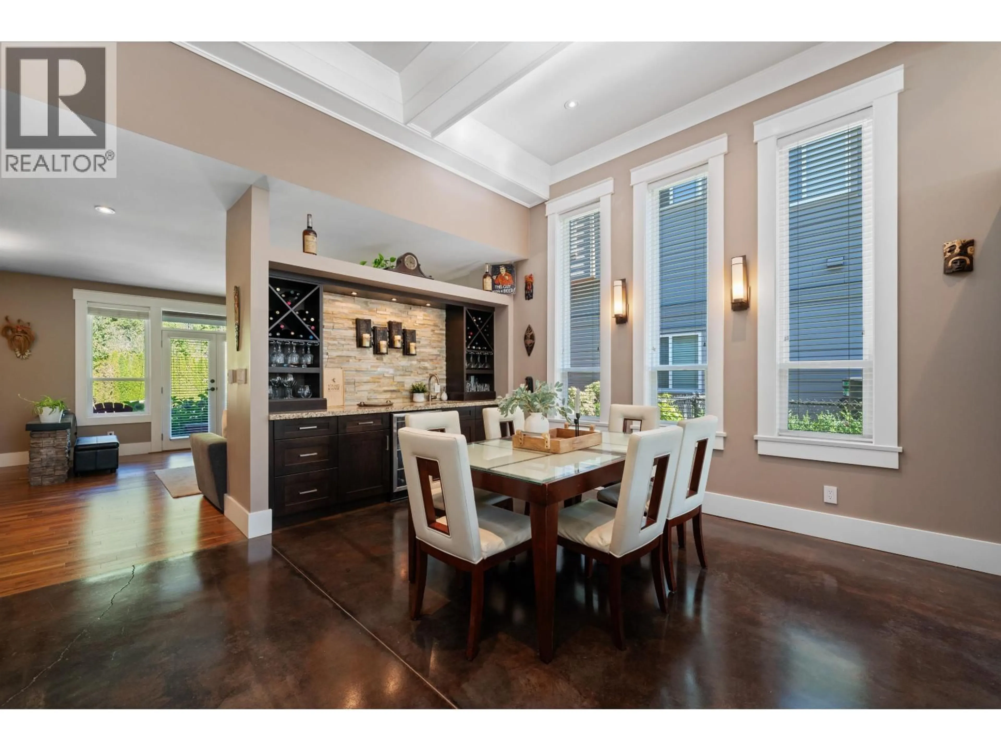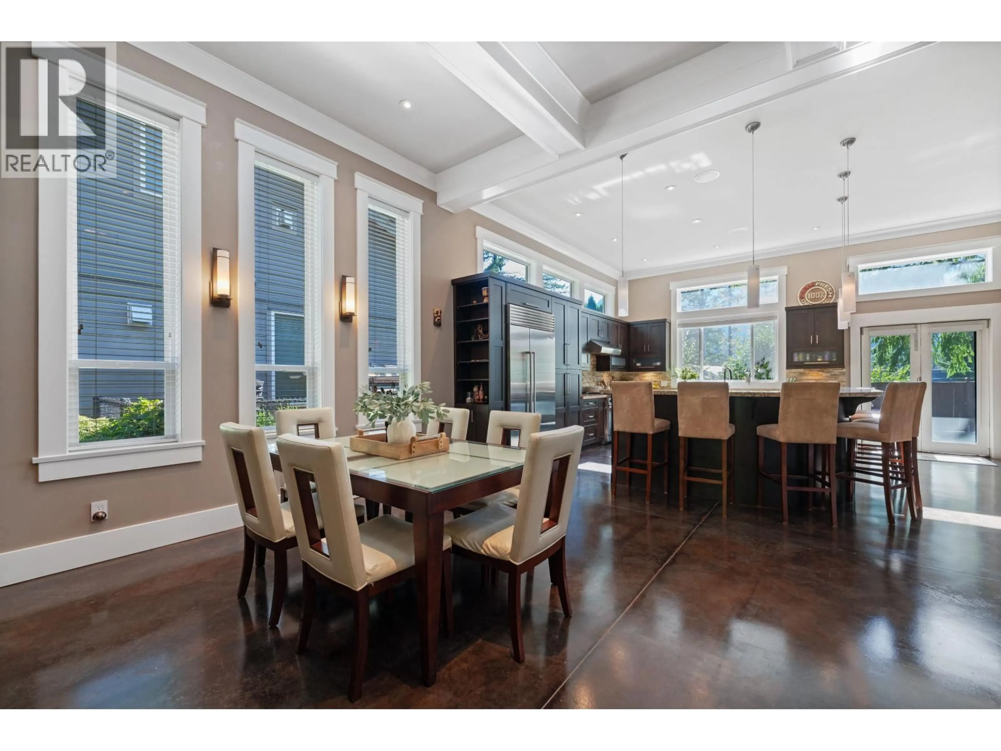4 - 1355 DEPOT ROAD, Squamish, British Columbia V0N1H0
Contact us about this property
Highlights
Estimated valueThis is the price Wahi expects this property to sell for.
The calculation is powered by our Instant Home Value Estimate, which uses current market and property price trends to estimate your home’s value with a 90% accuracy rate.Not available
Price/Sqft$636/sqft
Monthly cost
Open Calculator
Description
Discover refined West Coast living in this stunning Brackendale estate, privately tucked away on an exclusive road of just 5 homes. Inside, soaring coffered ceilings and an open layout highlight a chef's kitchen with Sub Zero, Wolf, and Miele appliances, an oversized island, and seamless flow to the dining room, wet bar, and great room. Expansive covered decks and a landscaped yard create the perfect indoor-outdoor experience. Work from home in your private office with separate entrance and nanny suite offer flexibility for work or multi-generational living. Radiant in-floor heating, Sonos sound, polished concrete and hot water on demand elevate every detail. With 3 spacious bedrooms, walk-in closets, a 2 car garage, and a suite, this home is the pinnacle of Squamish luxury. (id:39198)
Property Details
Interior
Features
Exterior
Parking
Garage spaces -
Garage type -
Total parking spaces 6
Condo Details
Amenities
Laundry - In Suite
Inclusions
Property History
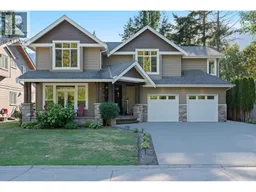 28
28
