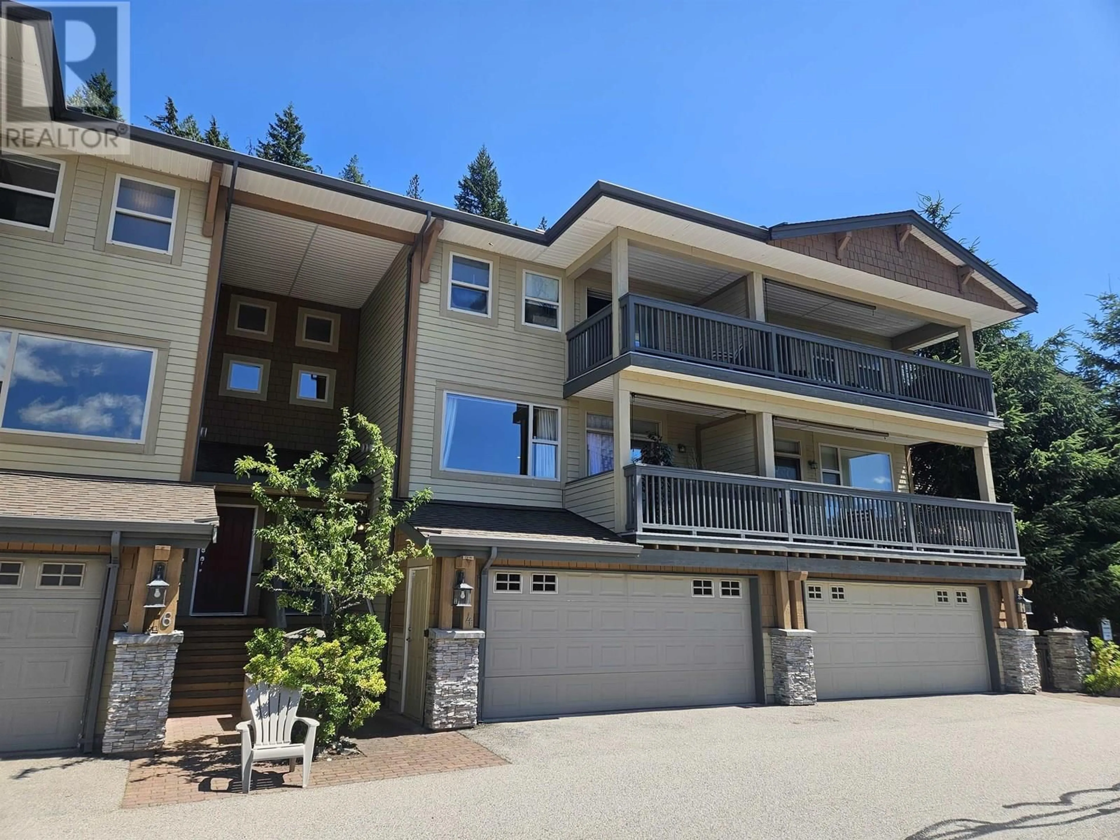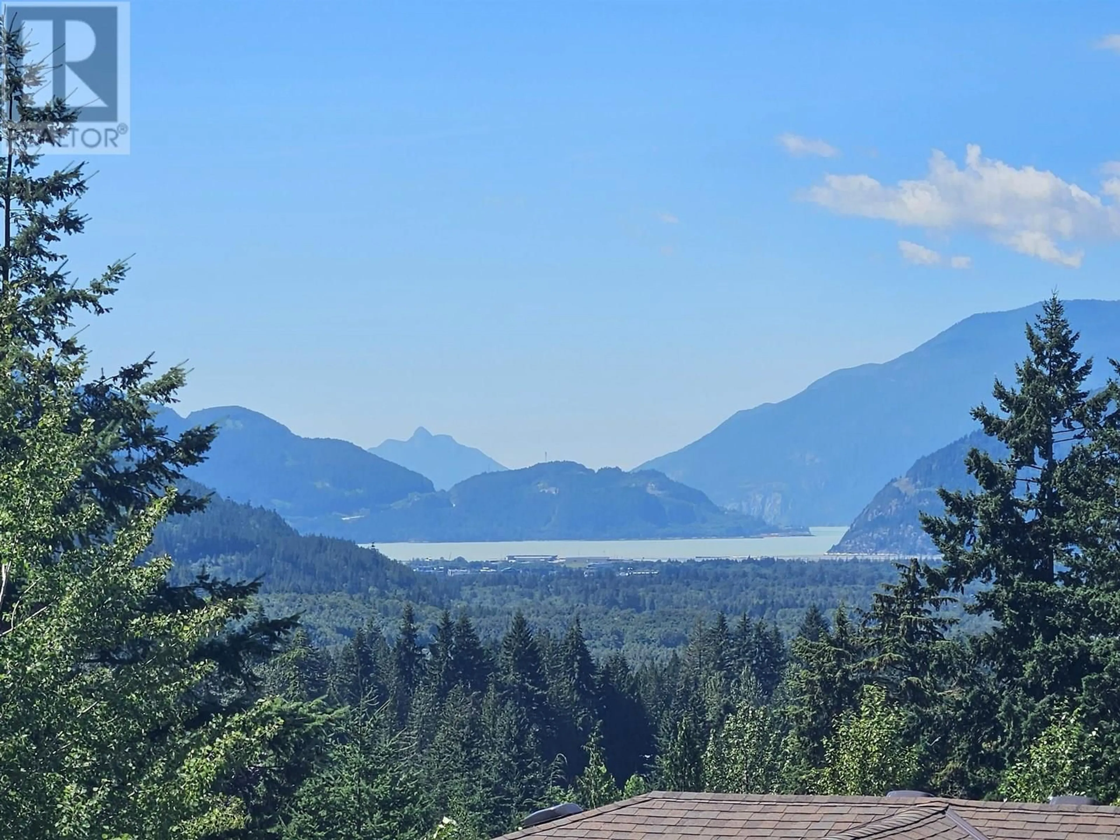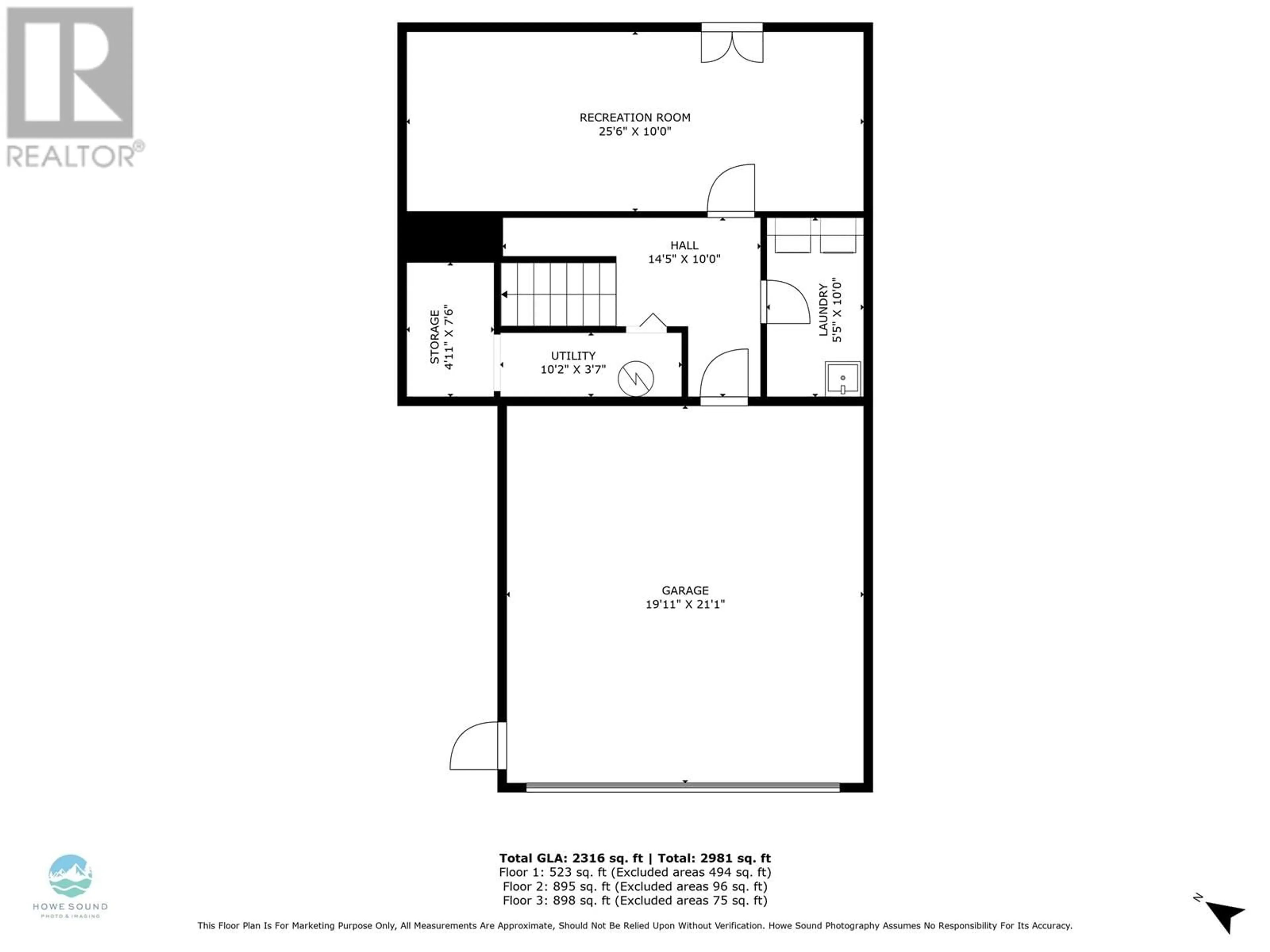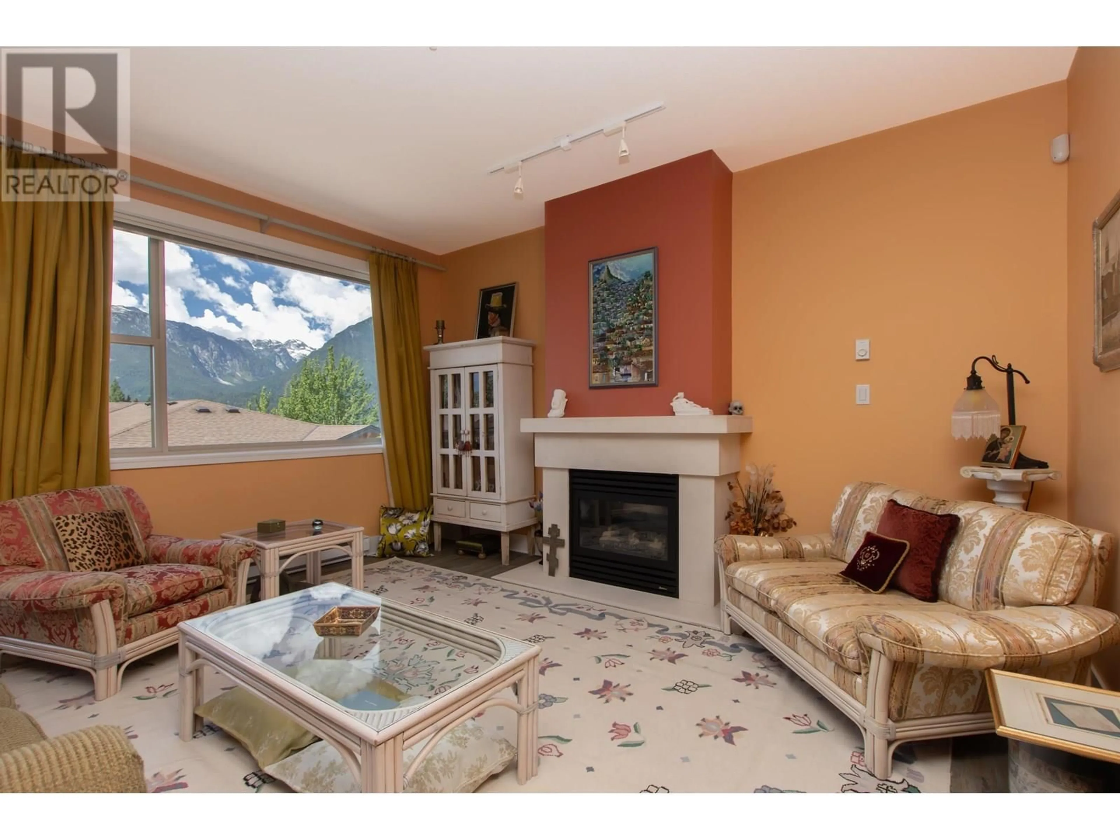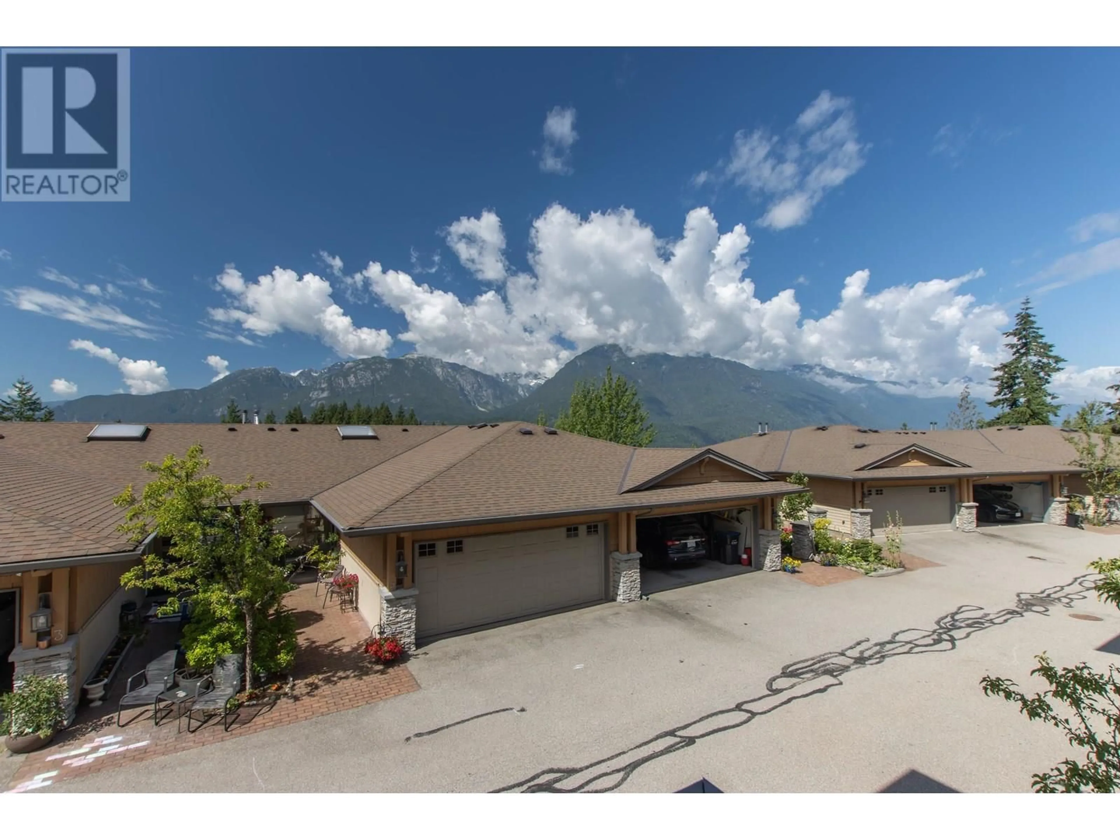4 - 1024 GLACIER VIEW DRIVE, Squamish, British Columbia V8B0G1
Contact us about this property
Highlights
Estimated valueThis is the price Wahi expects this property to sell for.
The calculation is powered by our Instant Home Value Estimate, which uses current market and property price trends to estimate your home’s value with a 90% accuracy rate.Not available
Price/Sqft$494/sqft
Monthly cost
Open Calculator
Description
Welcome to Seasonview! Nestled up in the Garibaldi Highlands and with the most amazing Howe Sound and Mountain views, this 2300+ sq ft, 3 bedroom, 2.5 bathroom offers spacious living over three levels and is great for the growing family. The home was the original show and has been kept, by the current owner, in immaculate shape! The main level has bright open plan kitchen, living/dining room with family area and convenient powder room for when you host guests. Upstairs are 3 very spacious bedrooms, with the master enjoying the most spectacular views that's are here to stay! With a large double garage for your car and/or toys, and little in the way of property maintenance, you can be out enjoying the whole reason you decided to live in Squamish!! (id:39198)
Property Details
Interior
Features
Exterior
Parking
Garage spaces -
Garage type -
Total parking spaces 2
Condo Details
Amenities
Laundry - In Suite
Inclusions
Property History
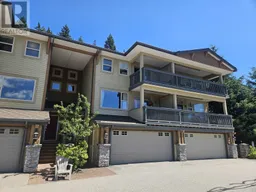 38
38
