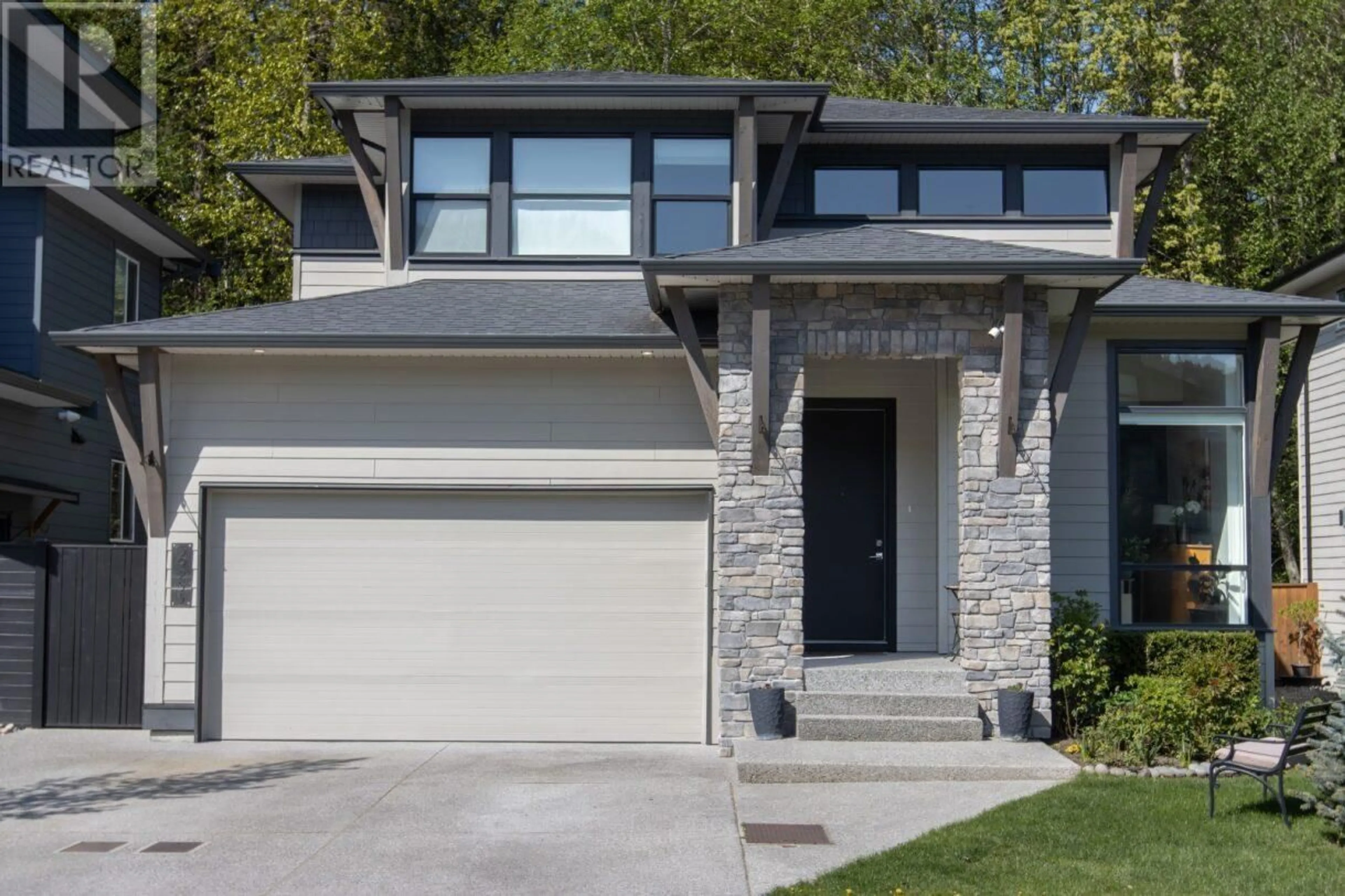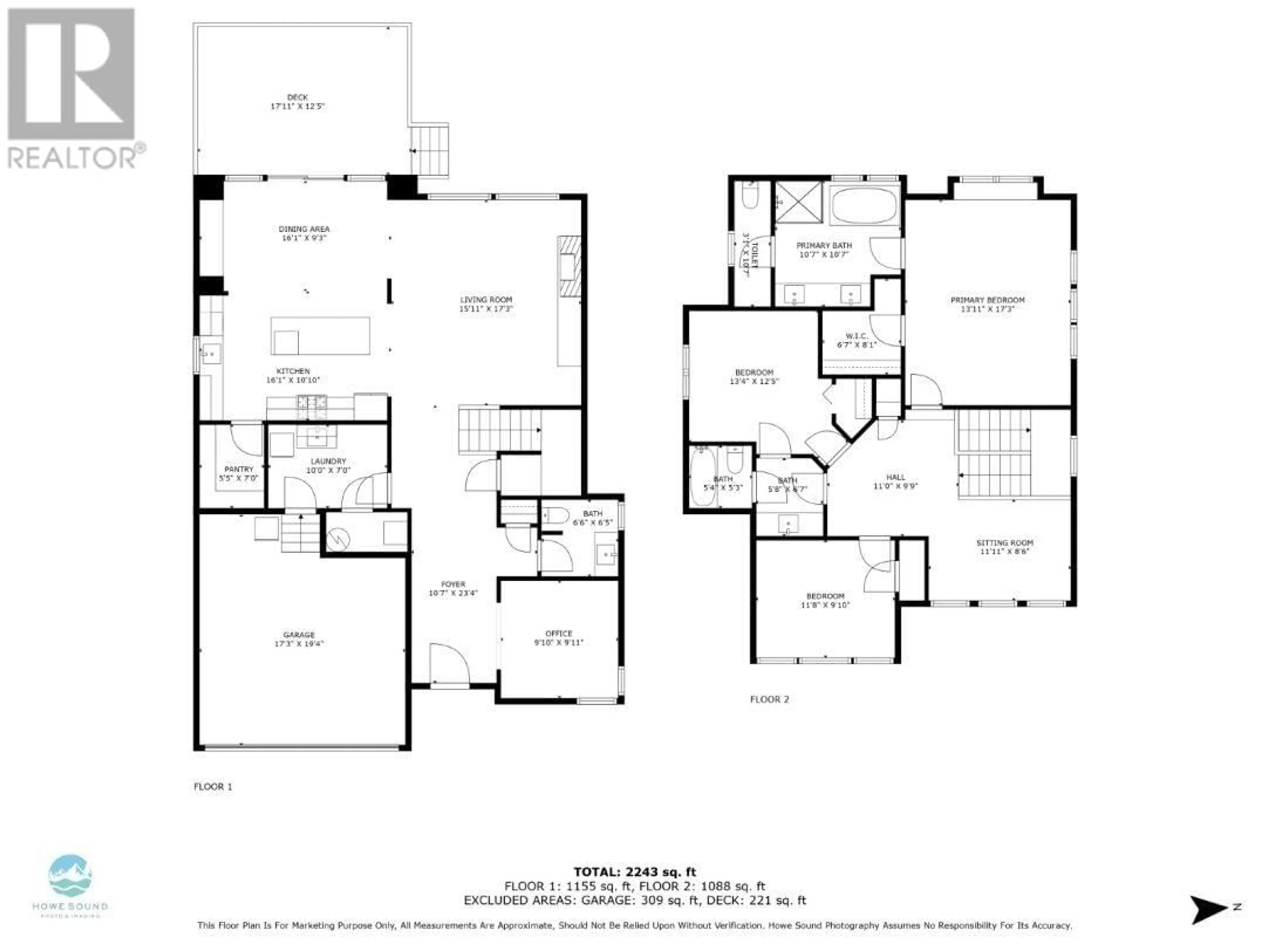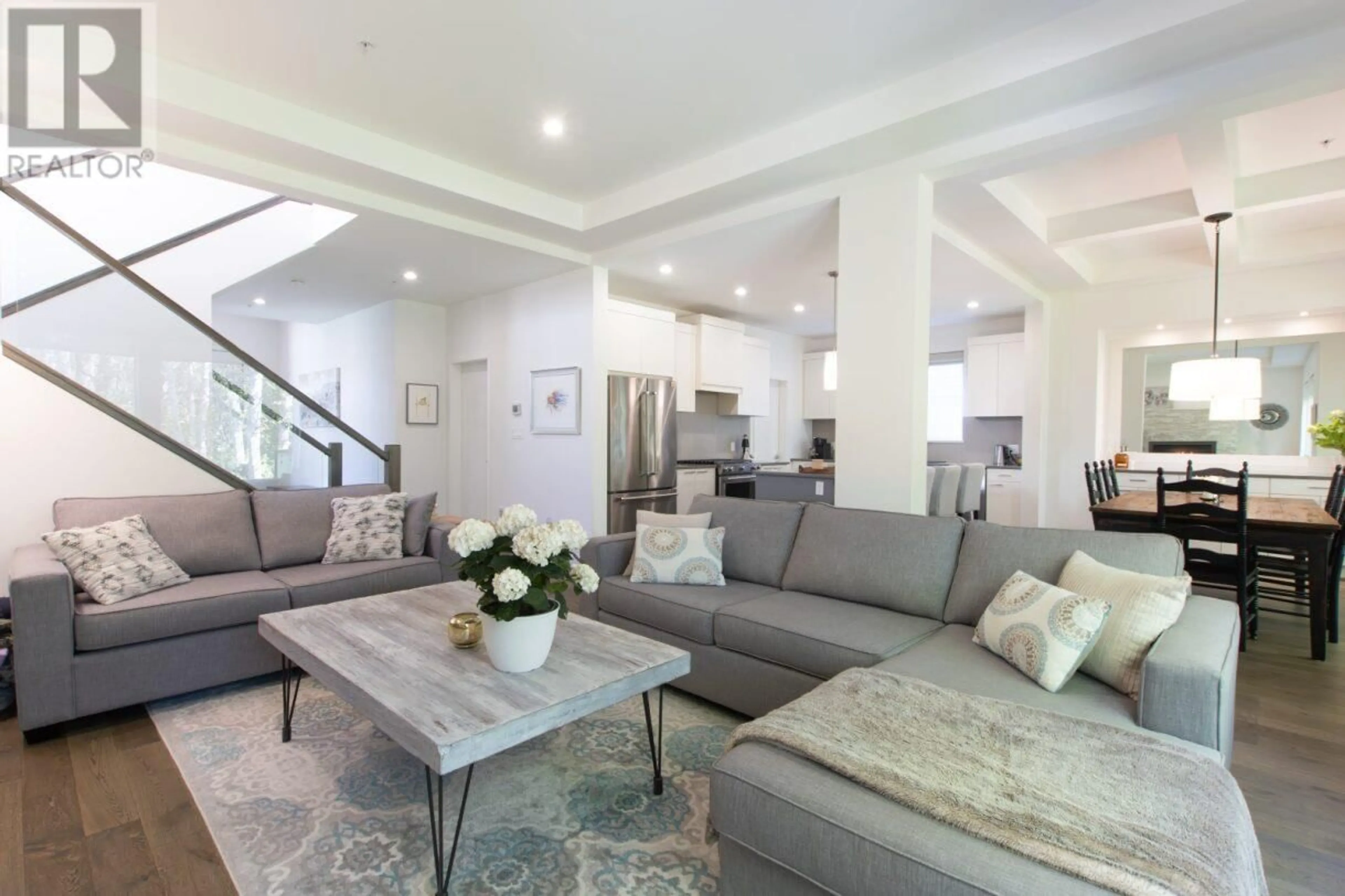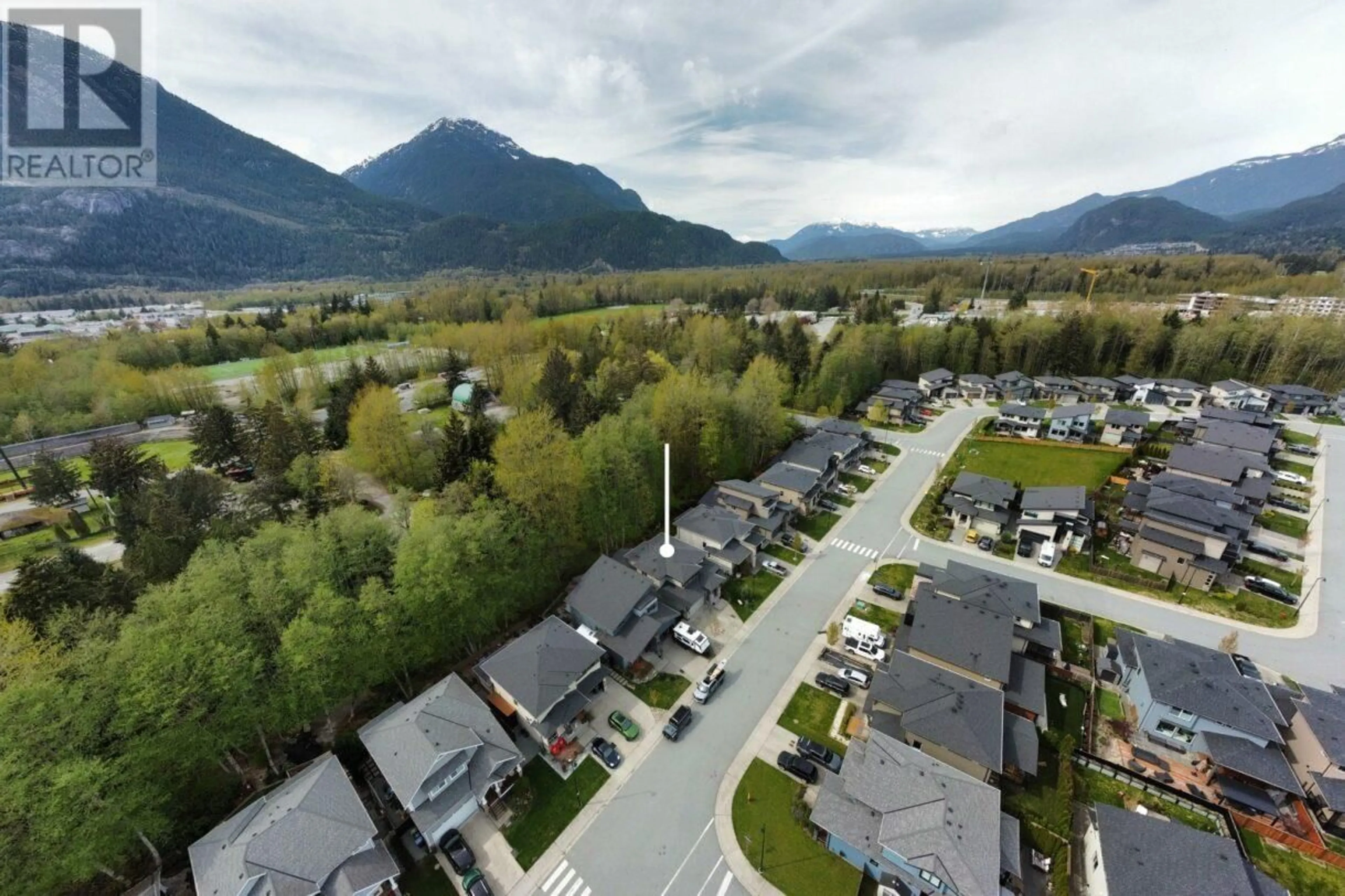39253 FALCON CRESCENT, Squamish, British Columbia V8B0V8
Contact us about this property
Highlights
Estimated valueThis is the price Wahi expects this property to sell for.
The calculation is powered by our Instant Home Value Estimate, which uses current market and property price trends to estimate your home’s value with a 90% accuracy rate.Not available
Price/Sqft$787/sqft
Monthly cost
Open Calculator
Description
Welcome to this beautifully maintained 3-bed + loft & den family home backing onto a private ecological reserve. Built in 2017 by Benchmark Homes. Featuring a functional & comfortable layout, this home is located in the quiet & sought after neighbourhood of Ravenswood, and includes upgrades like A/C & a built-in Sonos sound system. Enjoy a cozy gas fireplace, stylish gourmet kitchen w/added dining cabinetry, walk-in pantry, & a flex space that could be a 4th bedroom. Outdoor perks include a covered deck w/infrared heater, hot tub, putting green, & artificial turf for easy maintenance. Bonus: stunning mountain views, widened driveway for 3 cars, double-size garage, & spacious crawlspace. Prime central location with easy access to trails, river, rec centre, golf, schools, shops, & dining. (id:39198)
Property Details
Interior
Features
Exterior
Parking
Garage spaces -
Garage type -
Total parking spaces 5
Property History
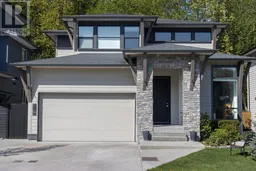 40
40
