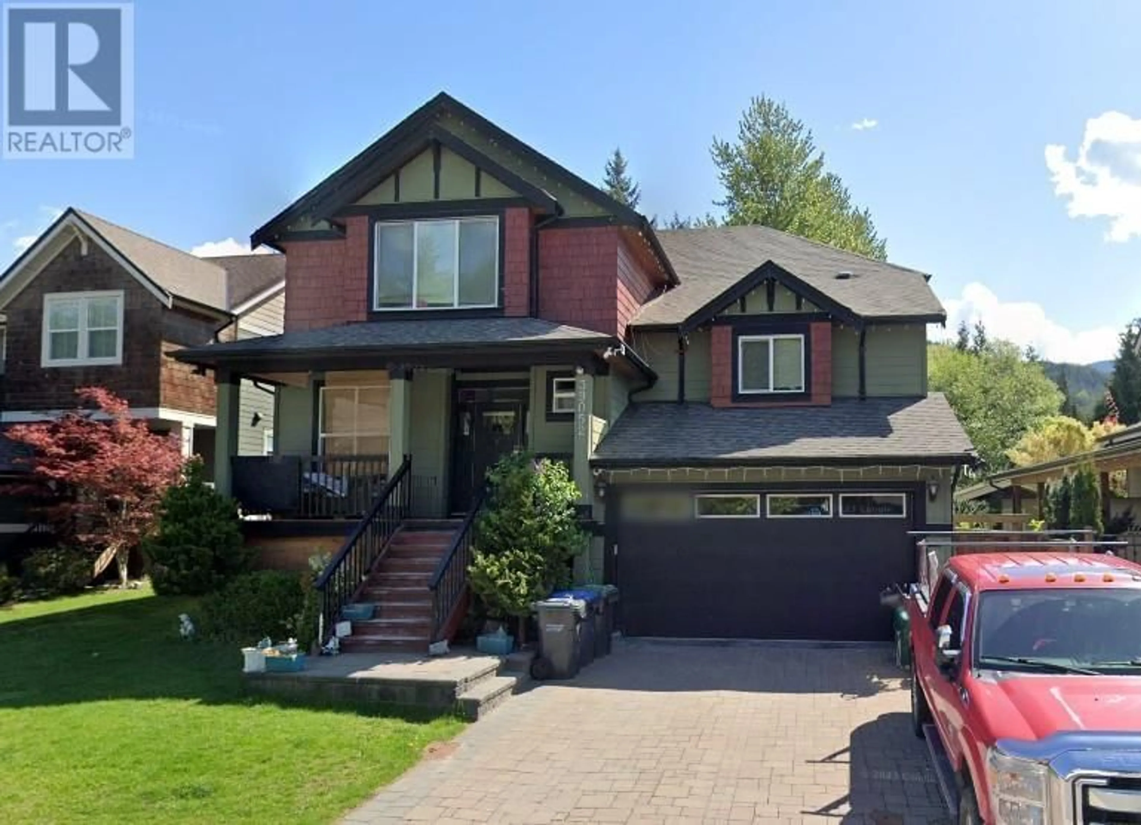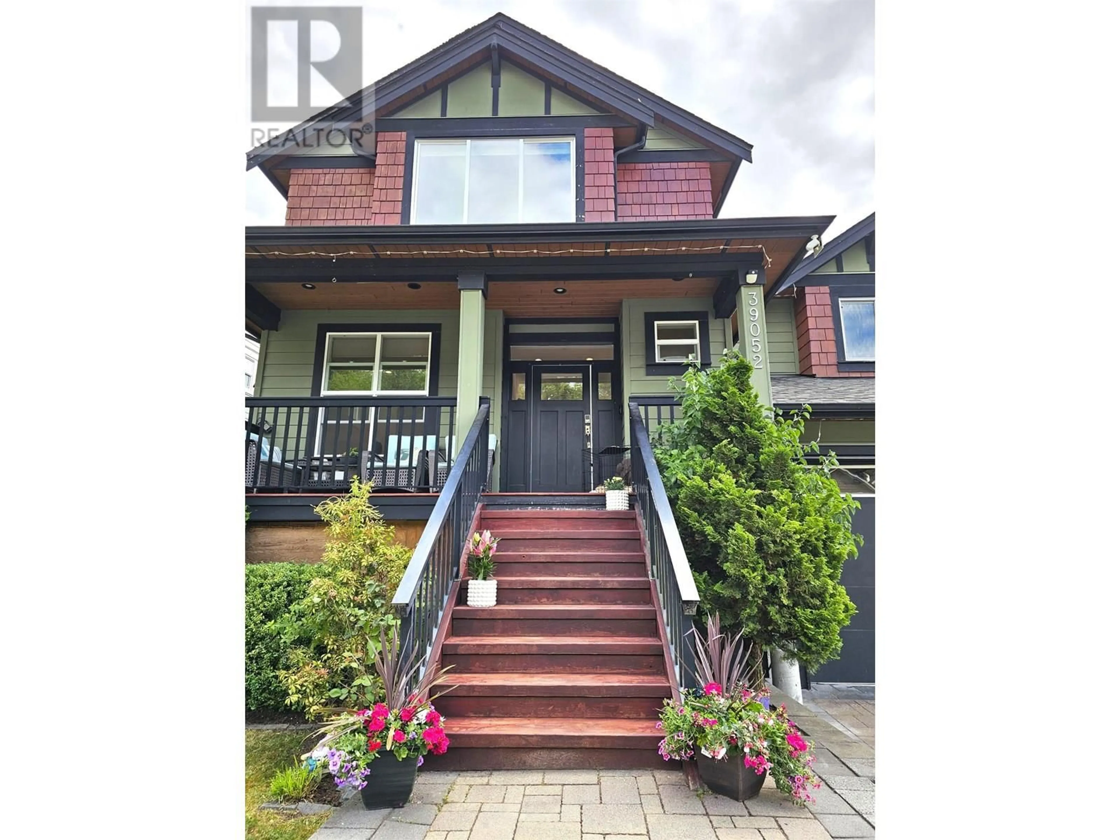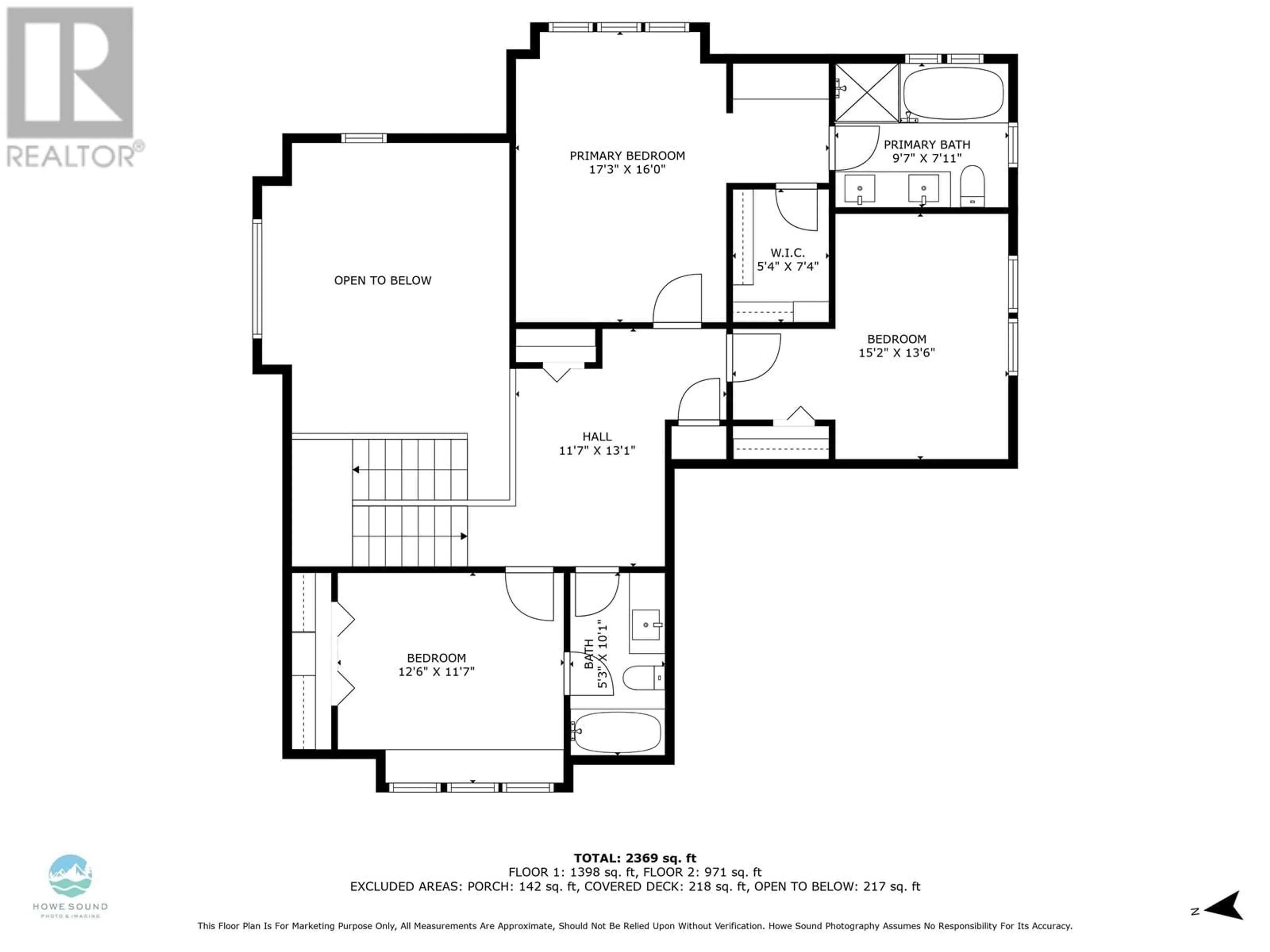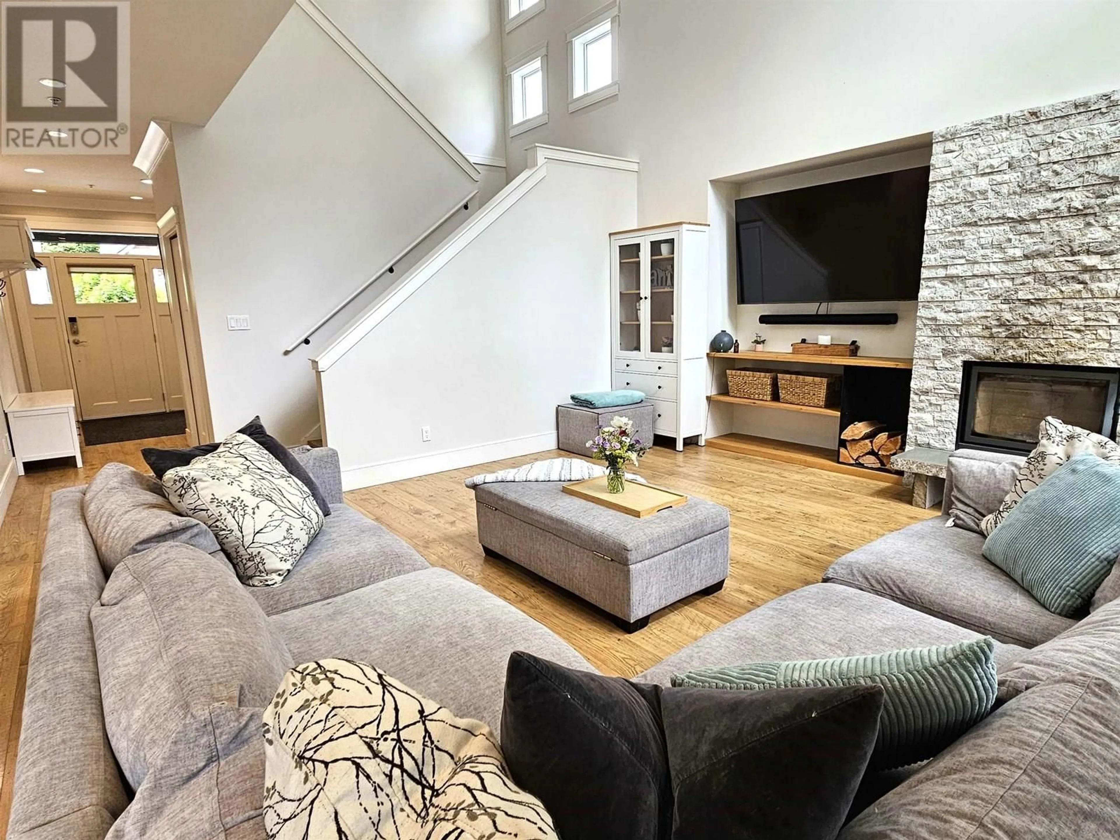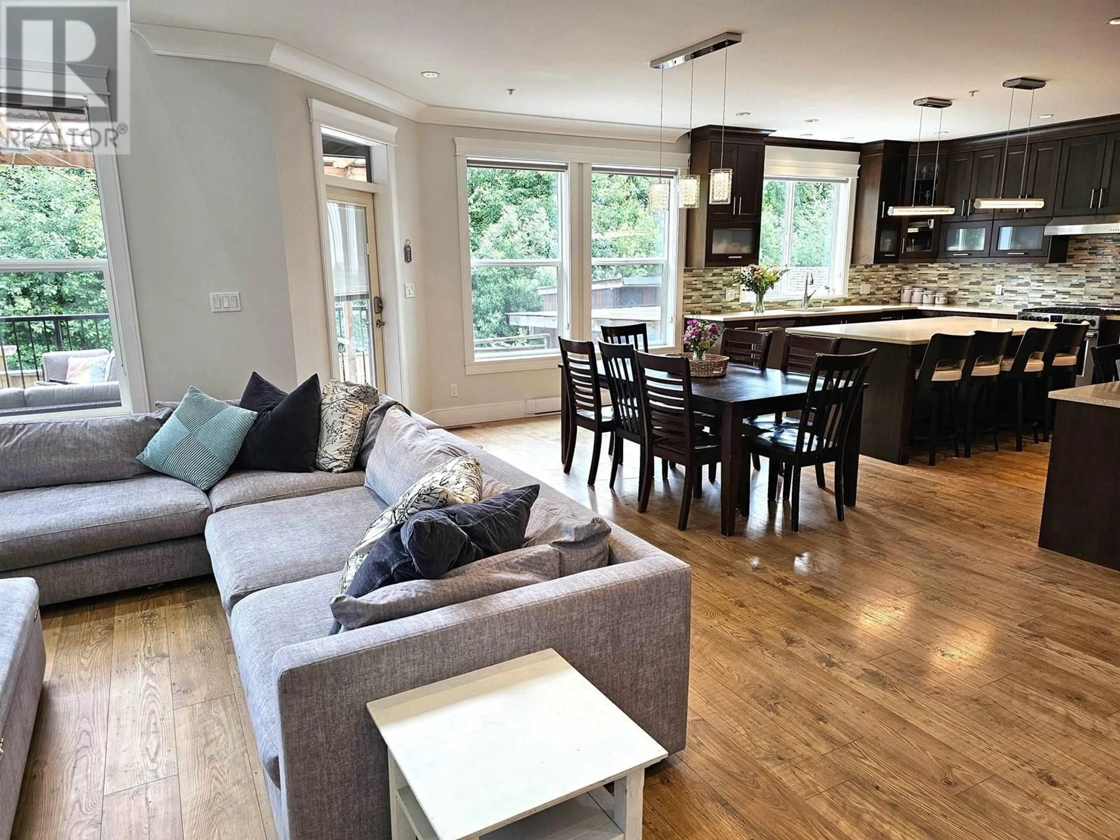39052 KINGFISHER ROAD, Squamish, British Columbia V8B0S9
Contact us about this property
Highlights
Estimated ValueThis is the price Wahi expects this property to sell for.
The calculation is powered by our Instant Home Value Estimate, which uses current market and property price trends to estimate your home’s value with a 90% accuracy rate.Not available
Price/Sqft$714/sqft
Est. Mortgage$7,296/mo
Tax Amount (2024)$5,652/yr
Days On Market7 days
Description
This smartly designed, custom home offers abundant space & functionality for a growing household. Featuring 4 generous bdrms, 3 bathrooms, office, open plan great room with 14´ ceilings & a wood stove, a kitchen made for day-to-day active living & entertaining. The large island (a perfect place for baking, kids´ crafts & homework), s/s appliances, Silas stone counter tops & w/in pantry complete the kitchen. The primary suite offers an ensuite with soaker tub, glass shower, 2 sinks, vanity & w/in closet. The fully fenced yard provides a haven for kids & pets, while the double garage & driveway parking ensure ample space for vehicles & toys & the accessible crawls provides space for all your outdoor gear. All just steps away from Brennan Park, tennis & pickleball courts and trails. (id:39198)
Property Details
Interior
Features
Exterior
Parking
Garage spaces -
Garage type -
Total parking spaces 4
Property History
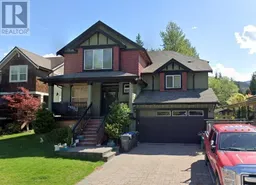 36
36
