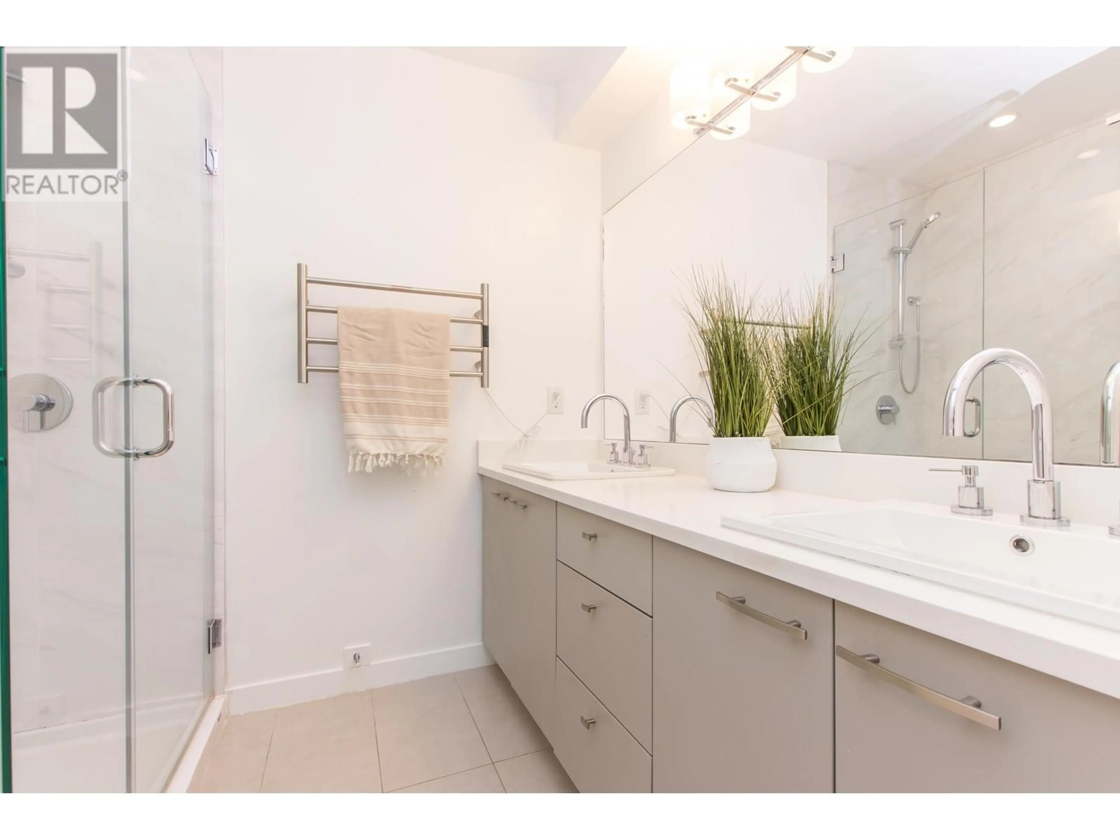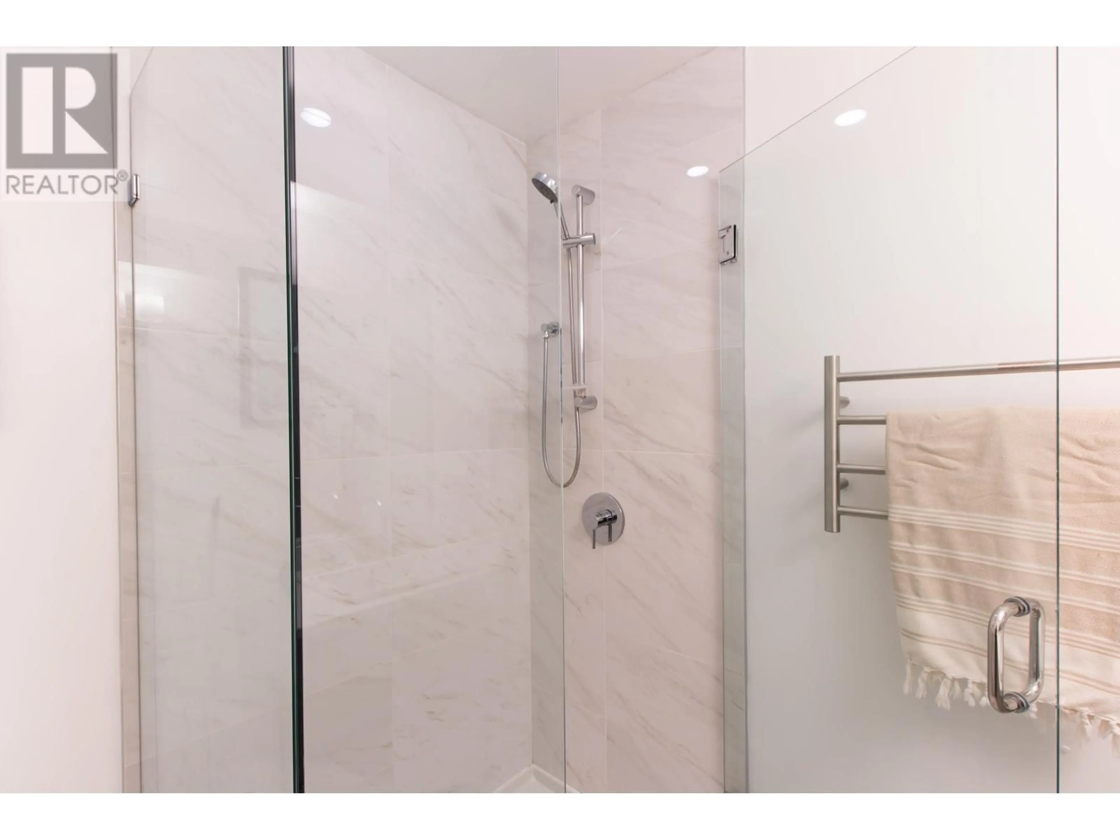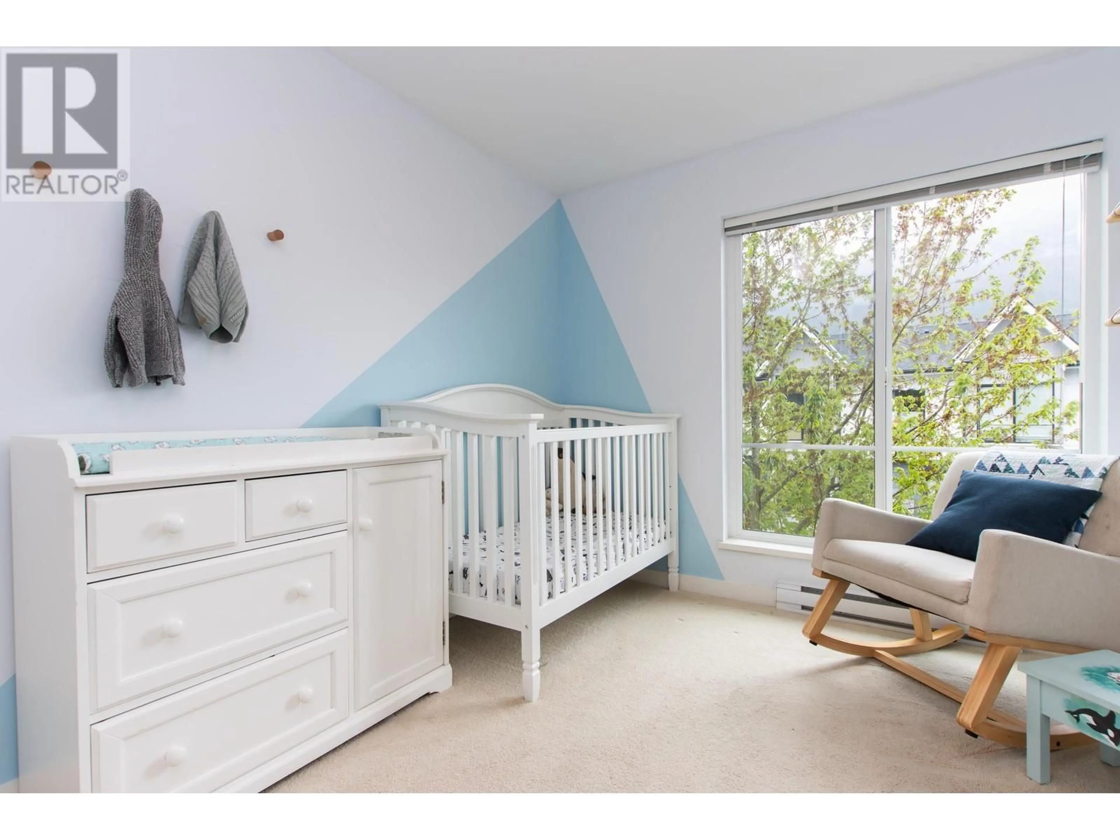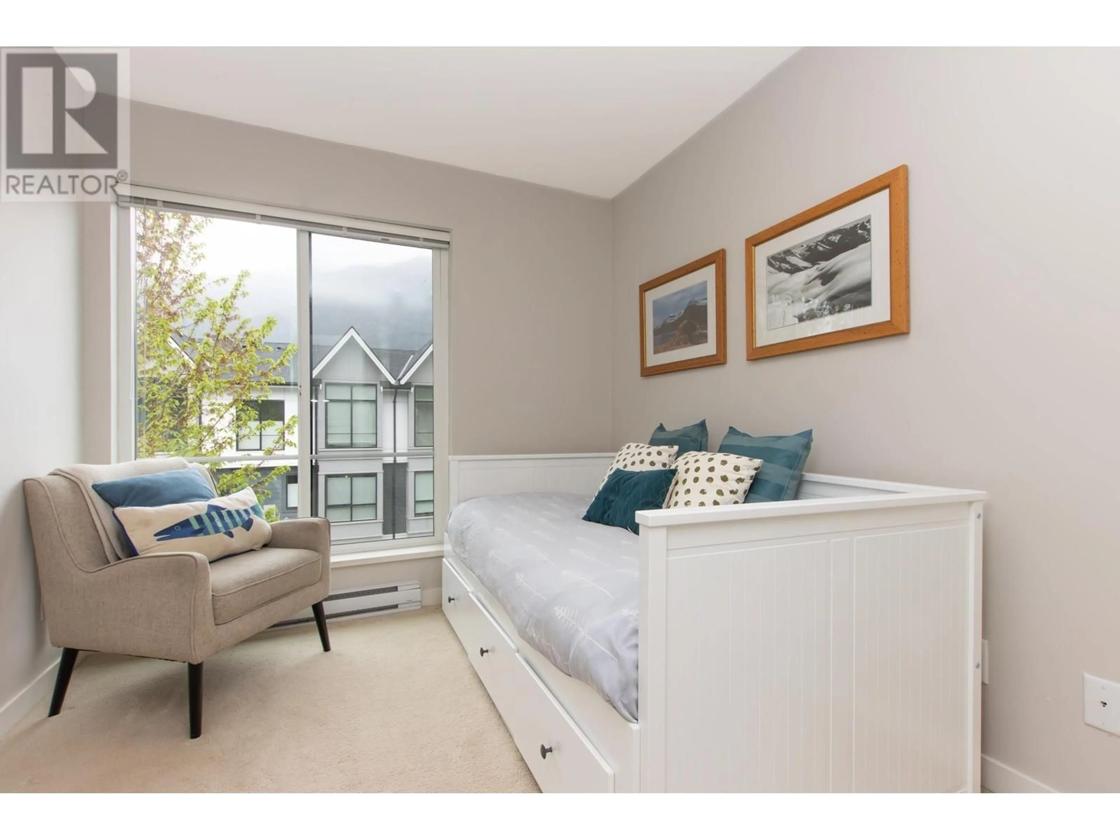38349 EAGLEWIND BOULEVARD, Squamish, British Columbia V8B0V9
Contact us about this property
Highlights
Estimated ValueThis is the price Wahi expects this property to sell for.
The calculation is powered by our Instant Home Value Estimate, which uses current market and property price trends to estimate your home’s value with a 90% accuracy rate.Not available
Price/Sqft$780/sqft
Est. Mortgage$4,462/mo
Maintenance fees$313/mo
Tax Amount (2024)$3,380/yr
Days On Market1 day
Description
Welcome to Eaglewind-where comfort meets convenience in this bright and inviting 3-bed, 2.5-bath townhouse. Cook up culinary creations on the gas range, enjoy quartz countertops and stainless steel appliances, or walk out to your sunny backyard patio-perfect for morning coffee or evening wine. The living room features stylish new pot lights and high ceilings that enhance the airy feel, along with a gas fireplace that's perfect for cozy winter nights. Need space? The large two-car tandem garage offers a flex area-ideal for a home gym or office. With a powder room on the main floor, extra parking out front with your own driveway, and unbeatable walkability to downtown shops, restaurants, and trails, this family-friendly gem truly checks every box. OPEN HOUSE: Sat may 3, 12-2 PM Sun May 4, 1:30-3 (id:39198)
Property Details
Interior
Features
Exterior
Parking
Garage spaces -
Garage type -
Total parking spaces 3
Condo Details
Amenities
Laundry - In Suite
Inclusions
Property History
 23
23



