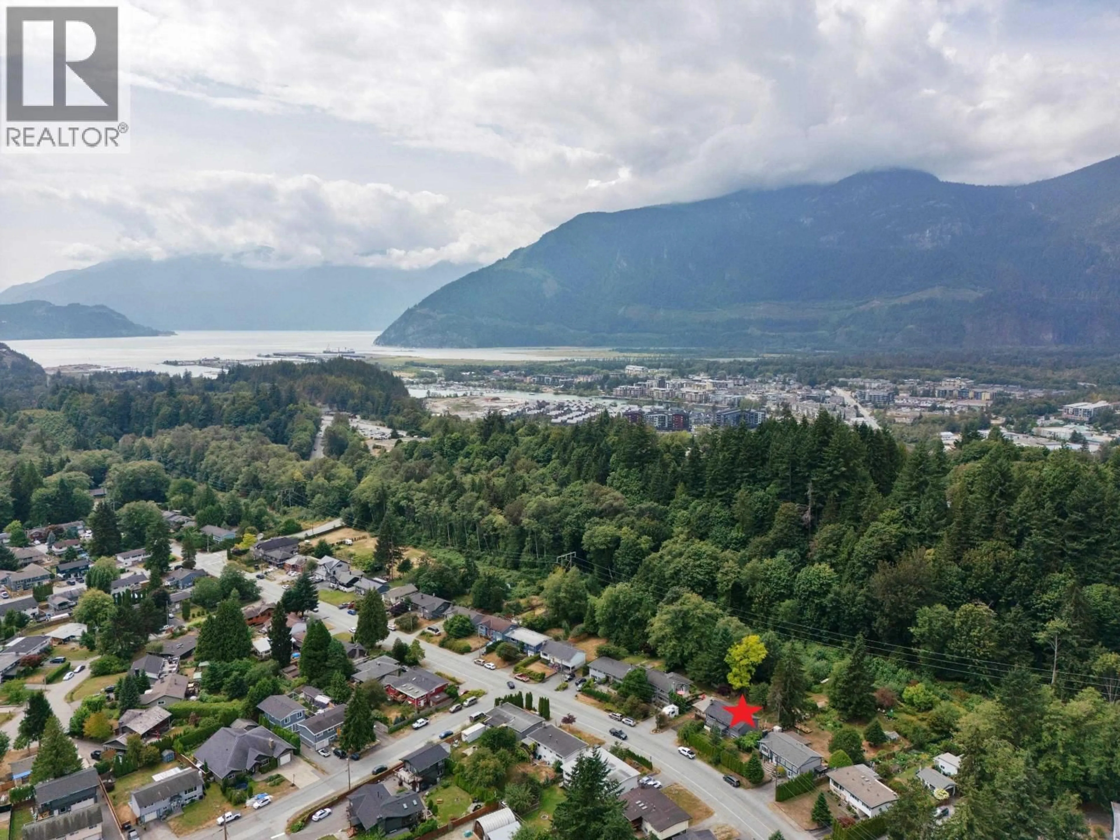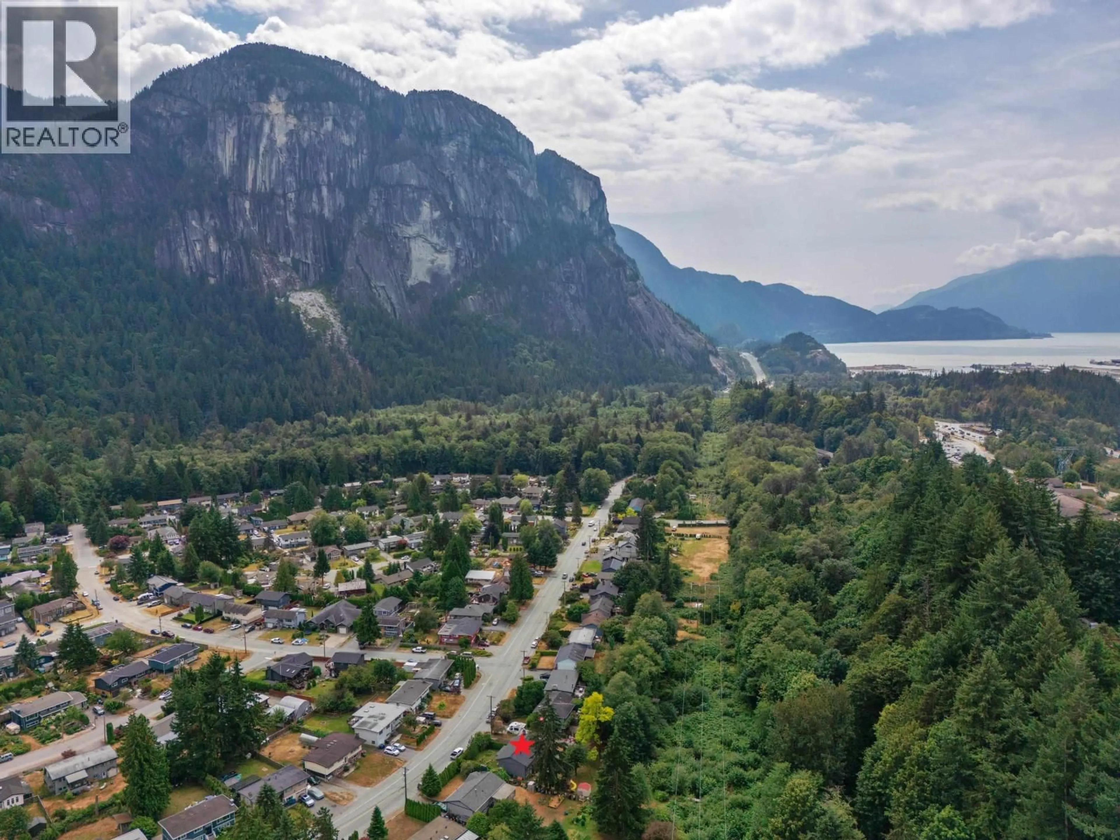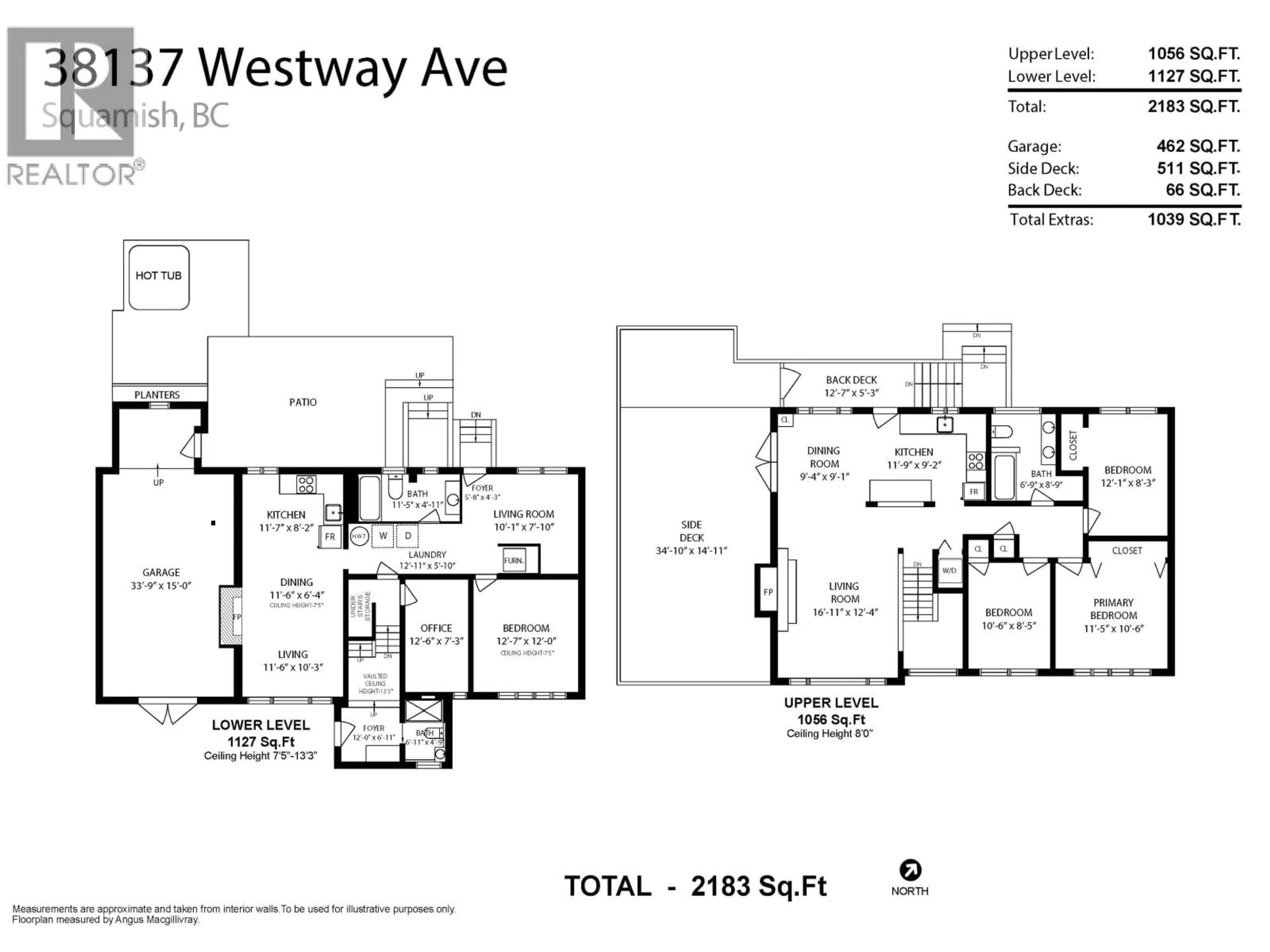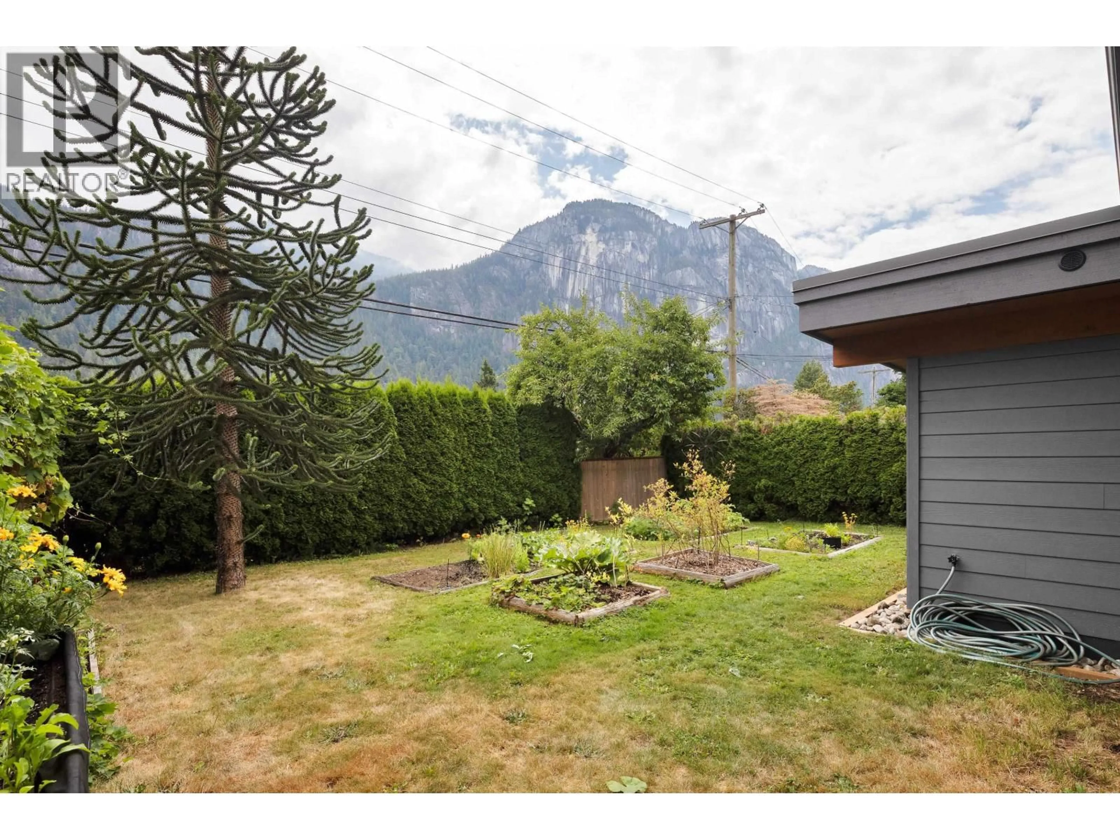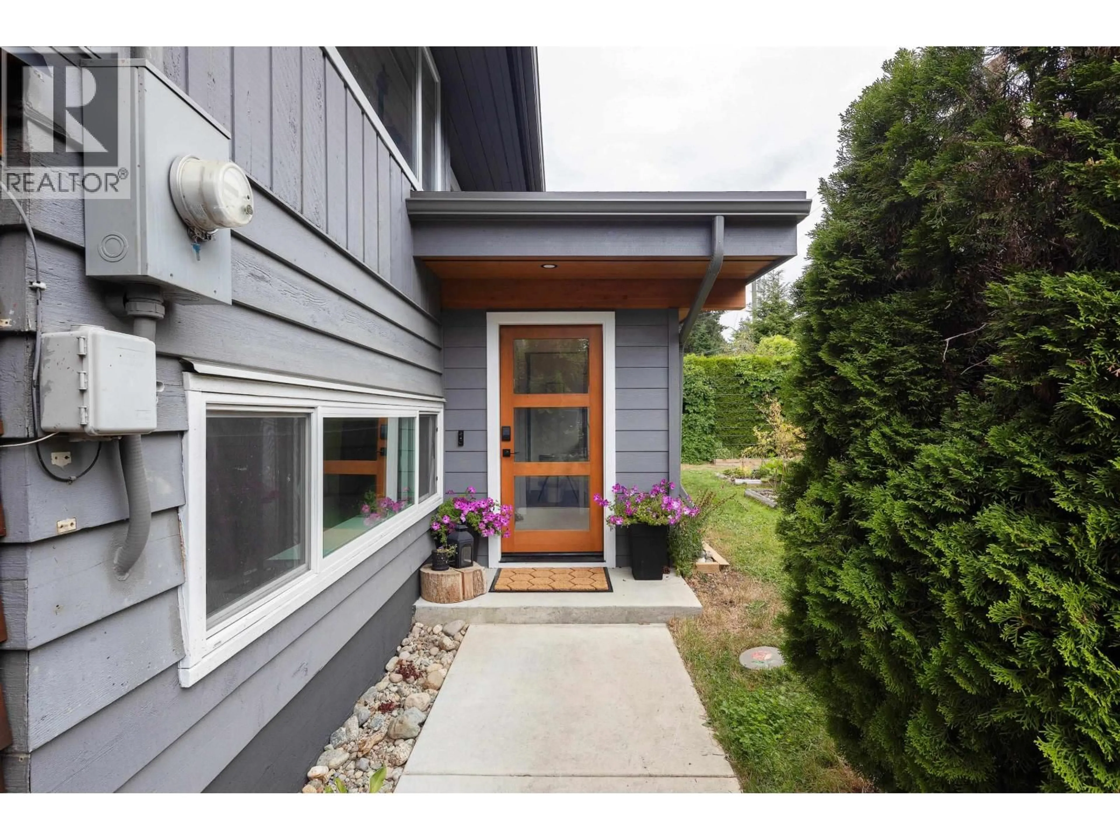38137 WESTWAY AVENUE, Squamish, British Columbia V8B0X6
Contact us about this property
Highlights
Estimated valueThis is the price Wahi expects this property to sell for.
The calculation is powered by our Instant Home Value Estimate, which uses current market and property price trends to estimate your home’s value with a 90% accuracy rate.Not available
Price/Sqft$732/sqft
Monthly cost
Open Calculator
Description
Tucked at the base of the Stawamus Chief in Squamish´s Valleycliffe community, this home offers rare privacy and a deep connection to nature. The unique layout includes a 4 bed, 2 bath main home plus a 1 bed + den suite with separate entry. A large covered sundeck extends off the living area for year-round outdoor enjoyment. The backyard feels like a small homestead-quiet, green, and alive-backing onto a salmon-bearing stream and lush greenbelt. Enjoy fruit trees, berry bushes, herbs, and raised garden beds, all supported by new irrigation. Peaceful and private, yet minutes to everything Squamish offers. (id:39198)
Property Details
Interior
Features
Property History
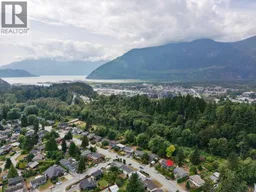 39
39
