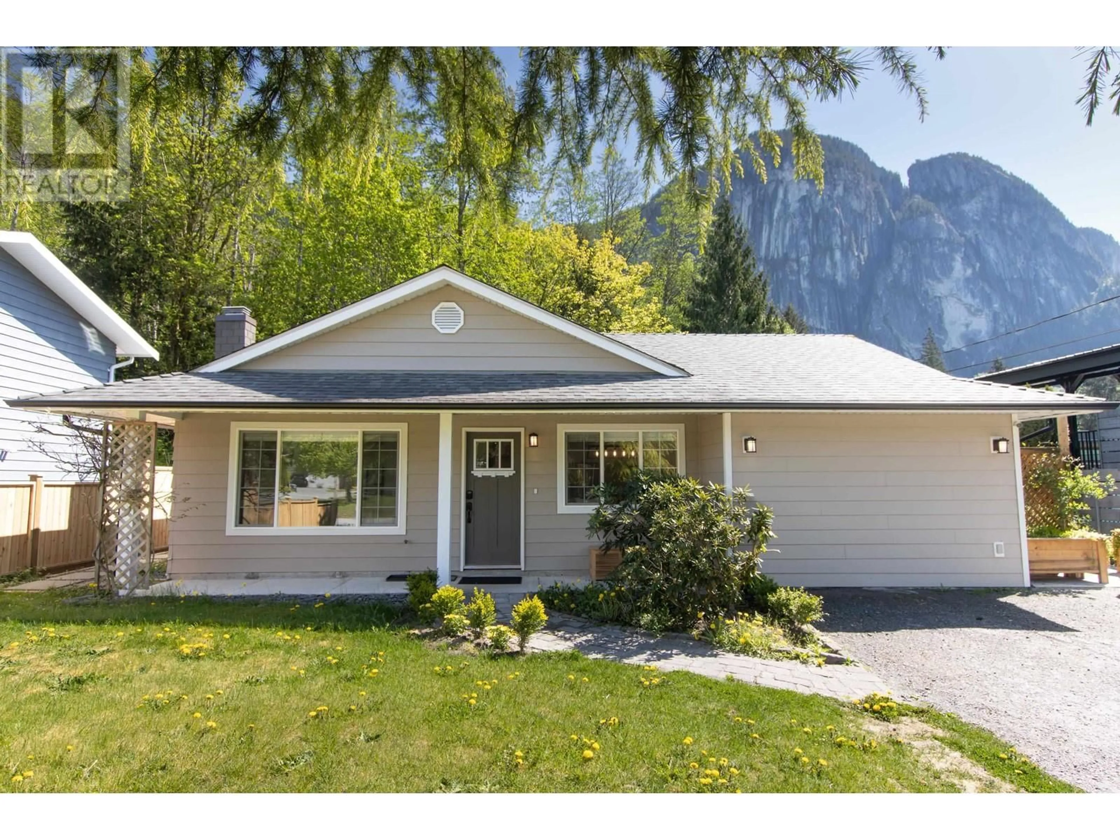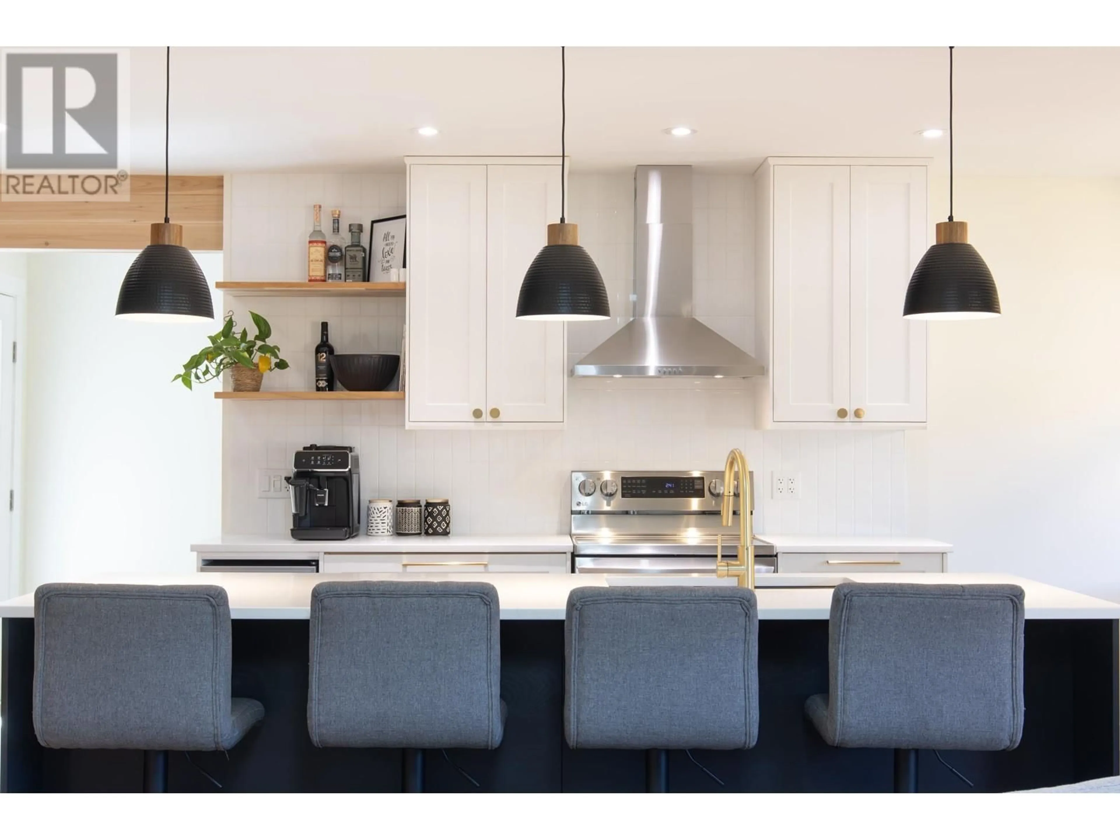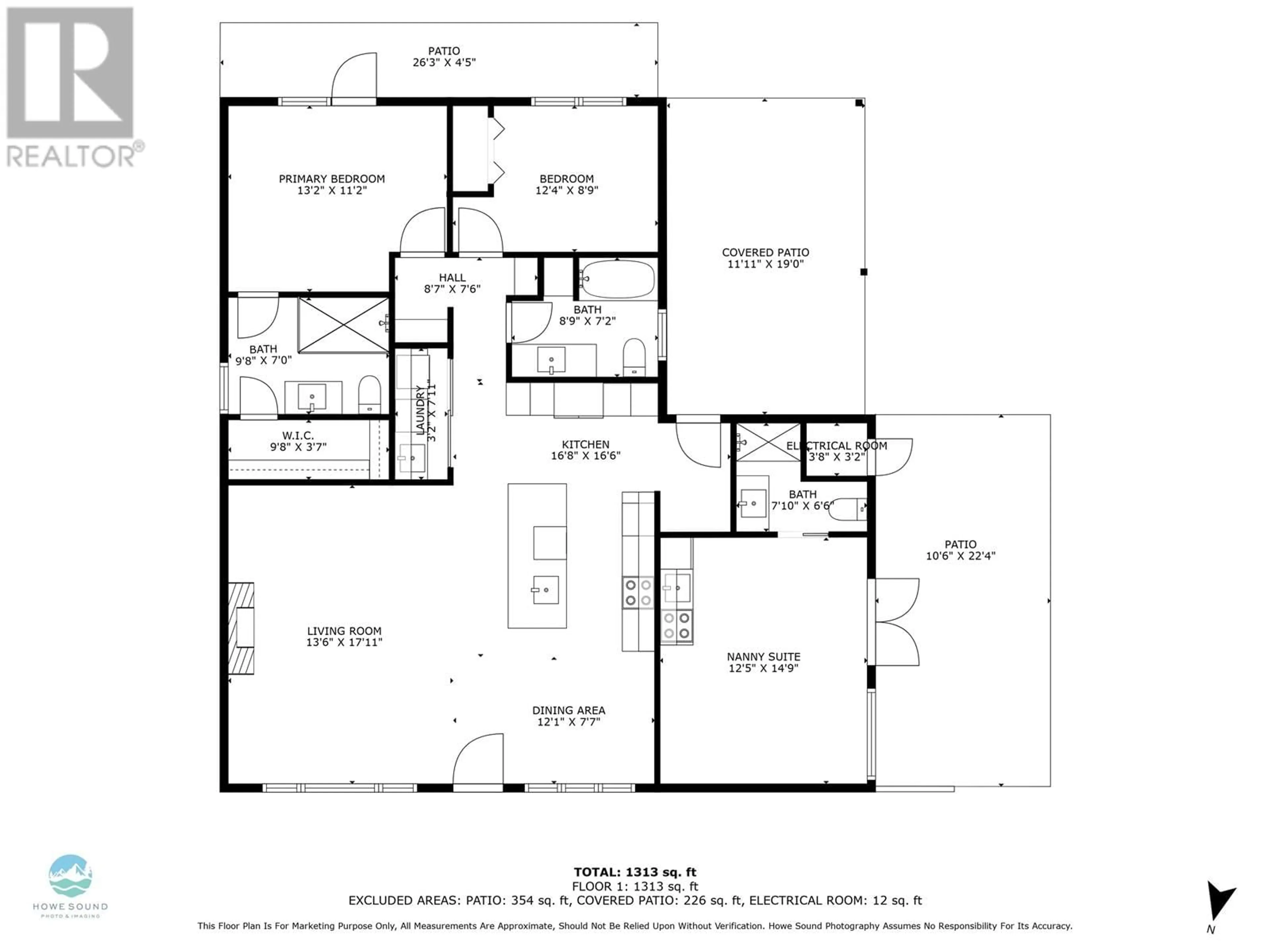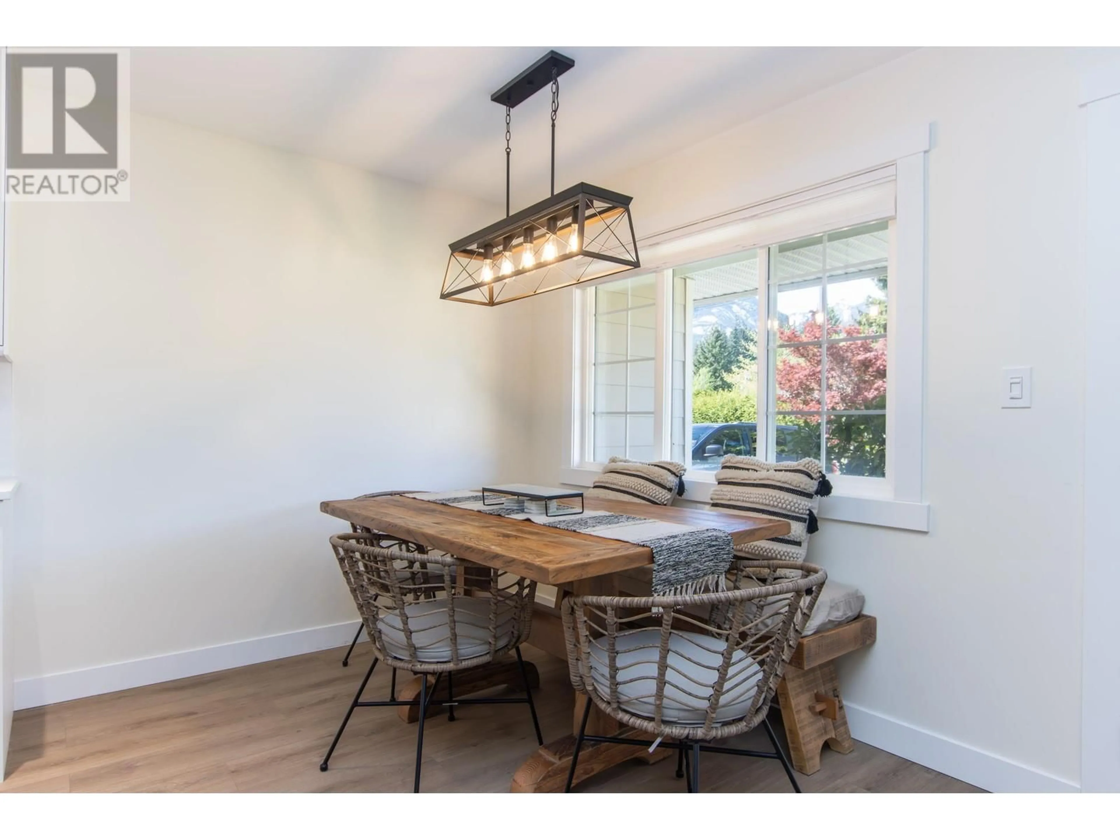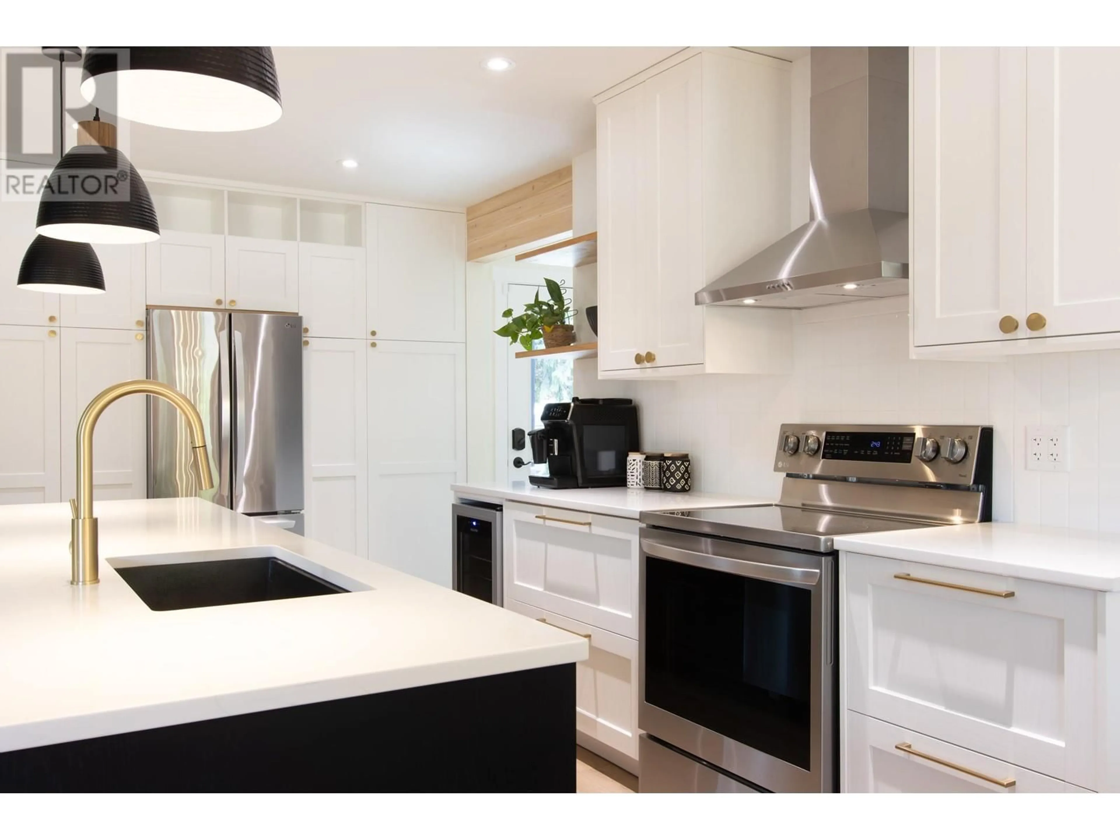38124 GUILFORD DRIVE, Squamish, British Columbia V8B0X4
Contact us about this property
Highlights
Estimated ValueThis is the price Wahi expects this property to sell for.
The calculation is powered by our Instant Home Value Estimate, which uses current market and property price trends to estimate your home’s value with a 90% accuracy rate.Not available
Price/Sqft$1,141/sqft
Est. Mortgage$6,438/mo
Tax Amount (2024)$4,102/yr
Days On Market1 day
Description
Welcome to the cutest rancher on the block-where charm meets function and the mountain views are stunning! This delightful, completely updated home is perfect for anyone looking to break into the detached market without sacrificing style or versatility. The main house features 2 beds/2 baths, and a clever studio lock-off in-law or nanny suite that can easily be reincorporated if you´re craving a 3rd bed / bath. Inside, enjoy a fully renovated kitchen perfect for culinary adventures, a cozy gas F/P for those cooler nights, skylights that let the light in, plus a modern heat pump with A/C to keep things just right year-round. The dreamy primary suite opens via French doors to a lush backyard oasis that backs onto the Stawamus River. OPEN Sat May 10th 1-2:30 pm & Sun May 11 12:30-2 pm (id:39198)
Property Details
Interior
Features
Exterior
Parking
Garage spaces -
Garage type -
Total parking spaces 4
Property History
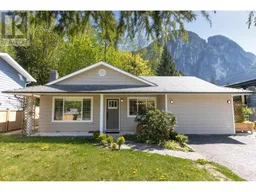 31
31
