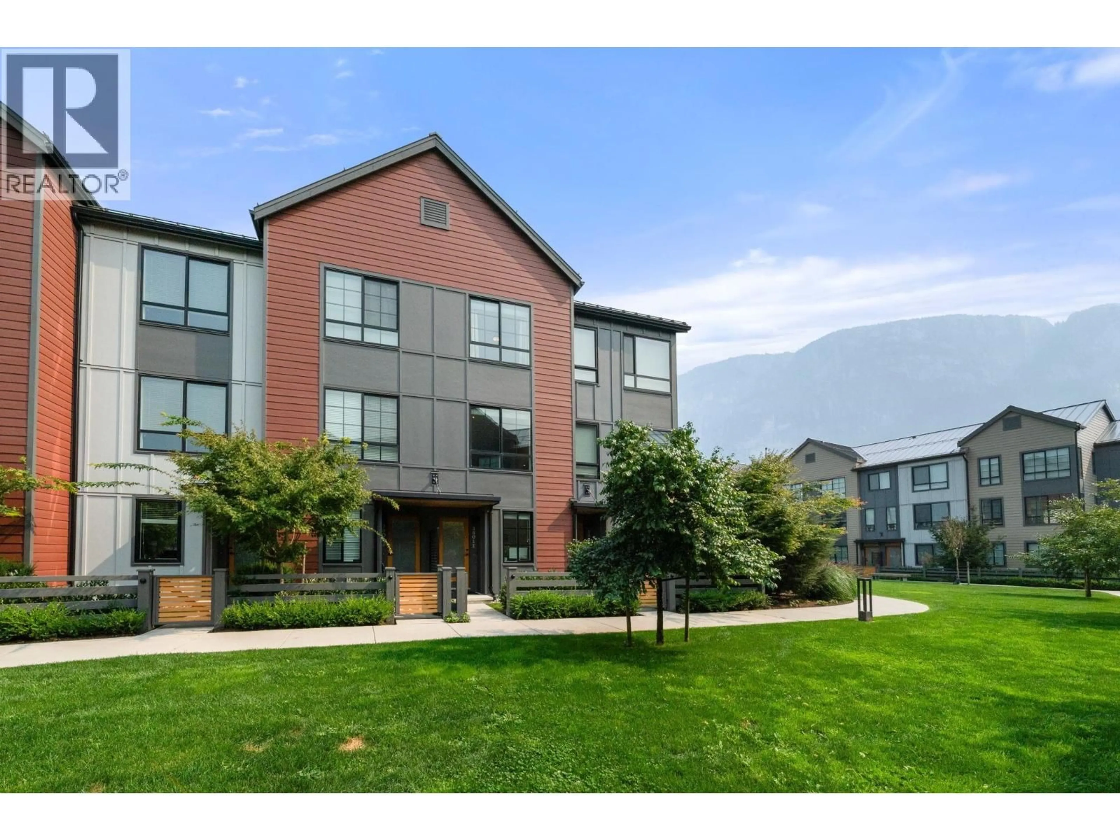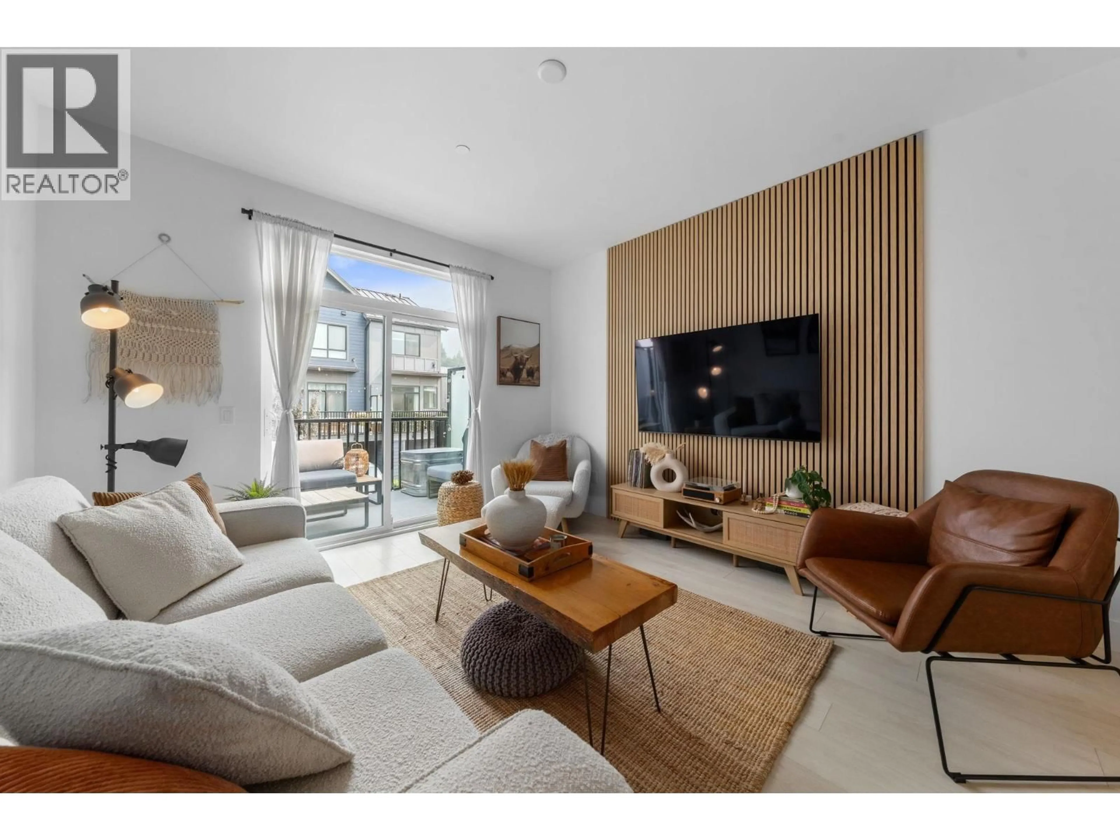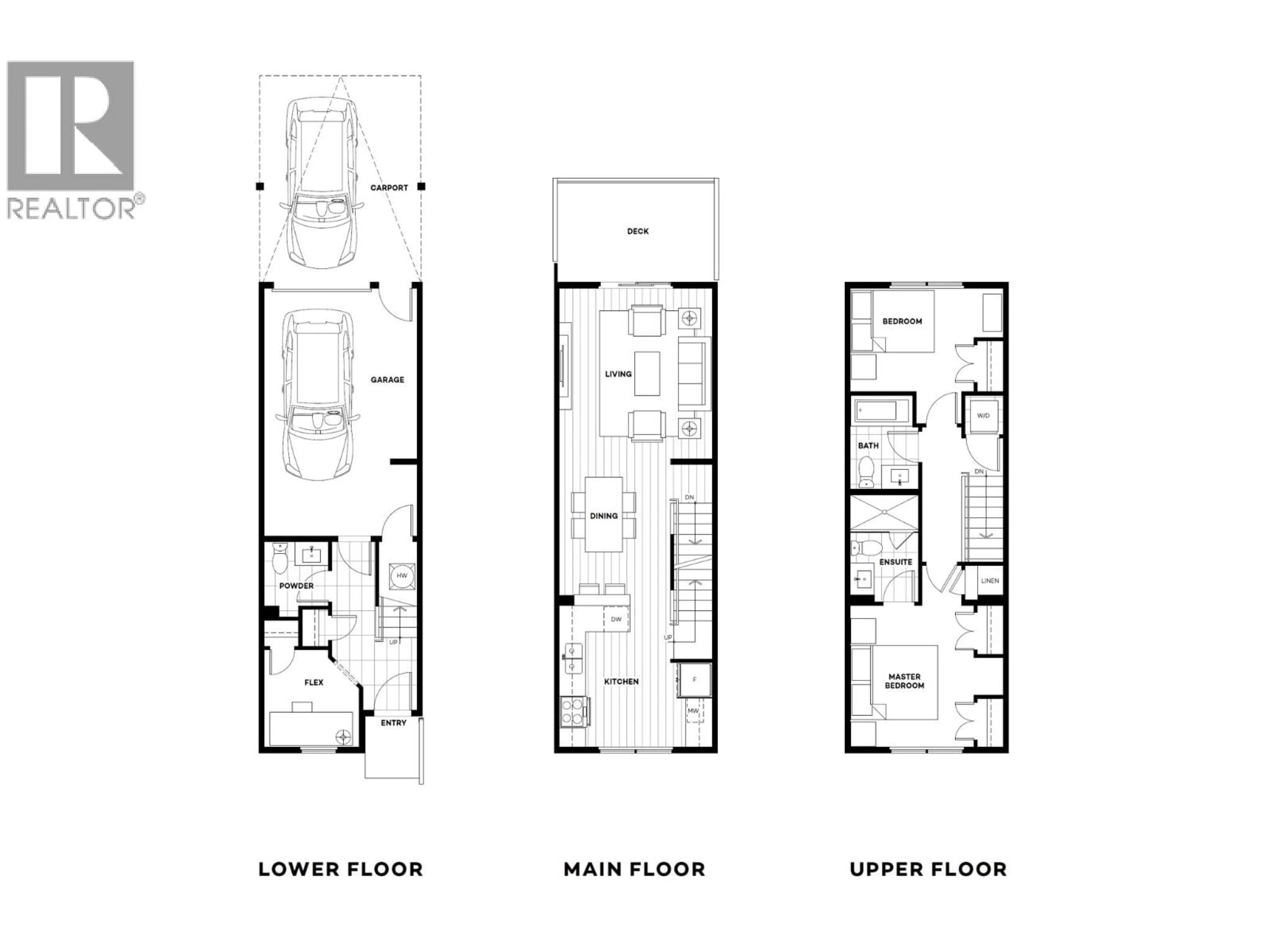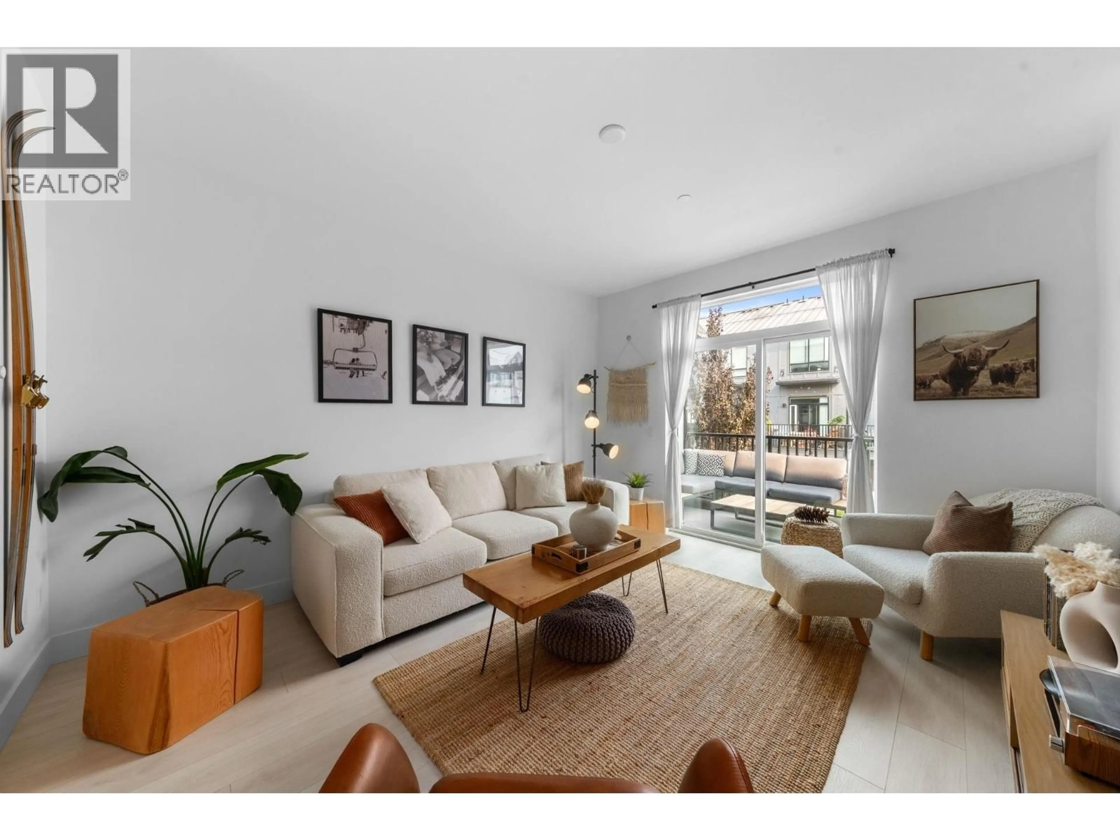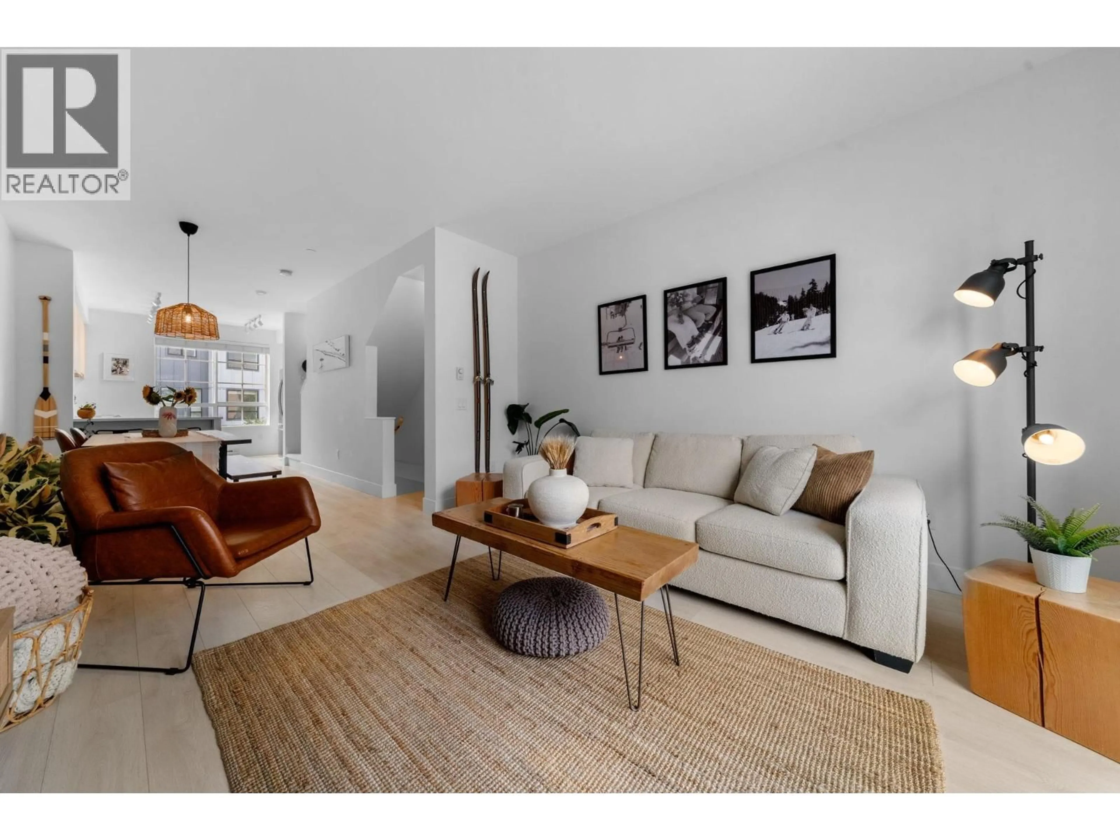38011 KEEL WAY, Squamish, British Columbia V8B2A1
Contact us about this property
Highlights
Estimated valueThis is the price Wahi expects this property to sell for.
The calculation is powered by our Instant Home Value Estimate, which uses current market and property price trends to estimate your home’s value with a 90% accuracy rate.Not available
Price/Sqft$822/sqft
Monthly cost
Open Calculator
Description
Stylish 2 bed, 2.5 bath + flex townhome in SEAandSKY by Bosa. Views of the Chief from the balcony plus a gated front patio surrounded by greenspace. Bright, open main floor with a modern kitchen, stainless steel appliances, and feature wall. Set on a quiet cul-de-sac away from through traffic. Versatile flex room perfect for guests or a home office. Garage with upgraded flooring and storage for your Squamish toys, plus additional driveway parking. Located in a fully developed pocket of the community, away from construction. The pedestrian bridge to Downtown Squamish is completing soon with an amenity centre with pool and gym on the way. Open House: Sat Sept 13 and Sun Sept 14, 12:00 to 2:00 pm. (id:39198)
Property Details
Interior
Features
Exterior
Parking
Garage spaces -
Garage type -
Total parking spaces 2
Condo Details
Amenities
Laundry - In Suite
Inclusions
Property History
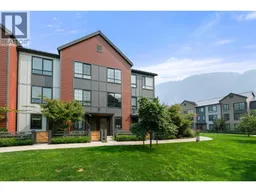 40
40
